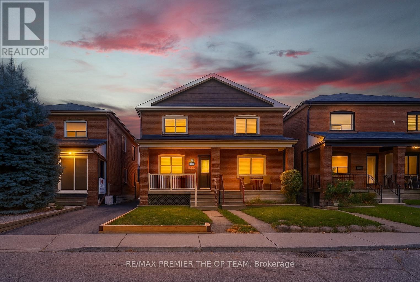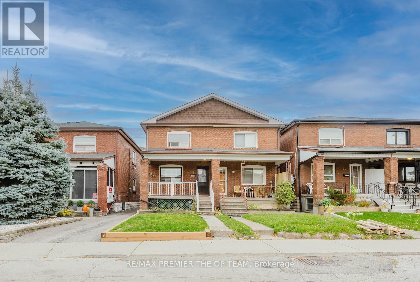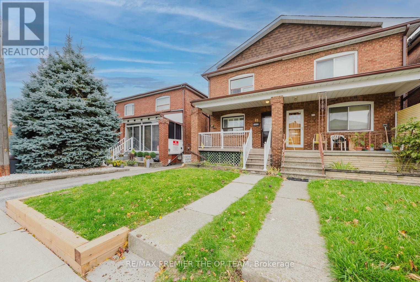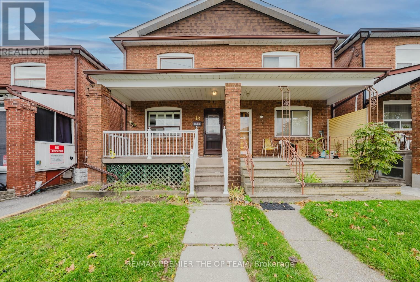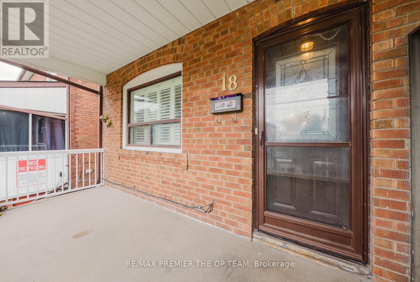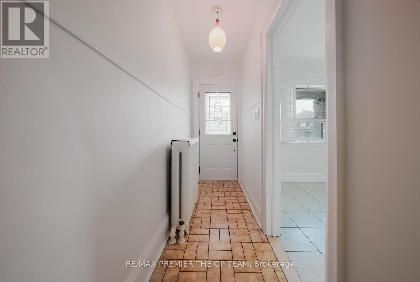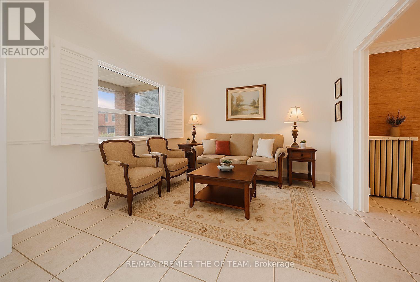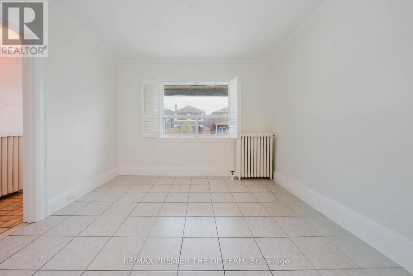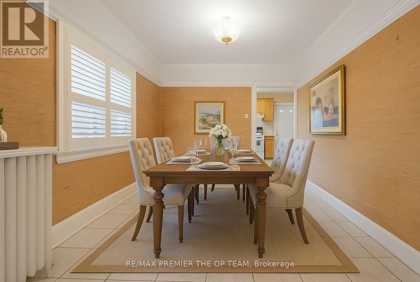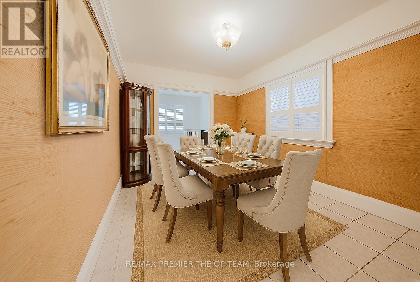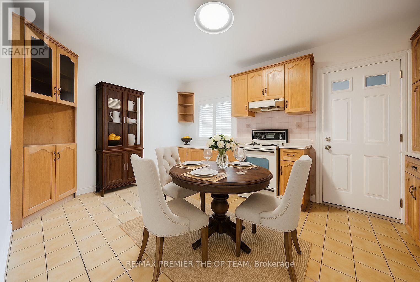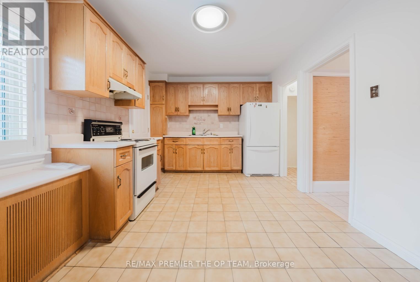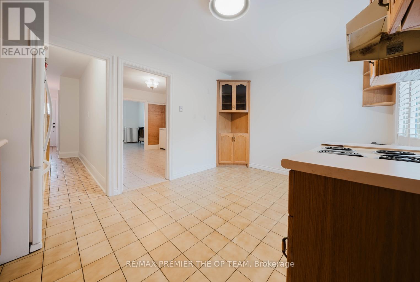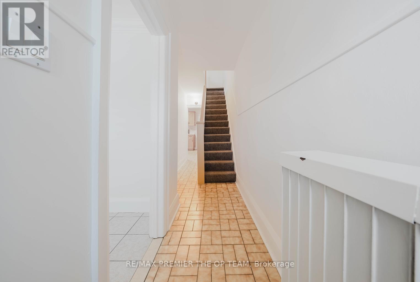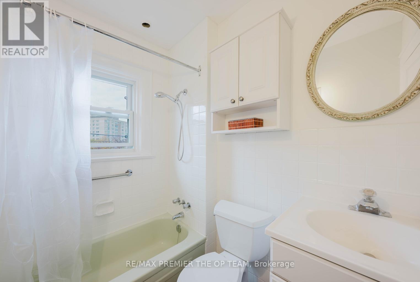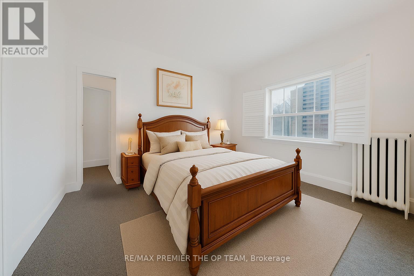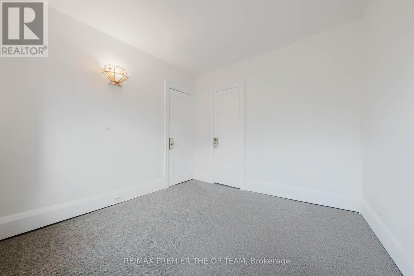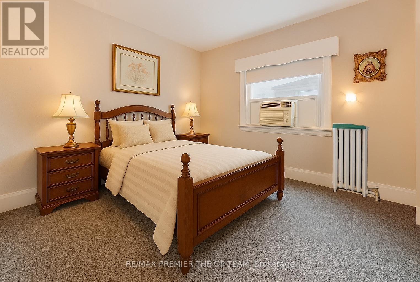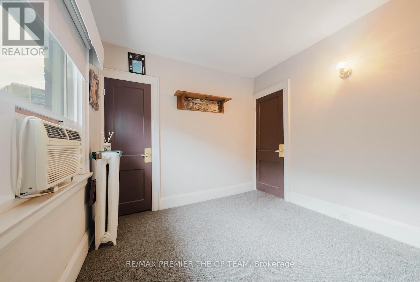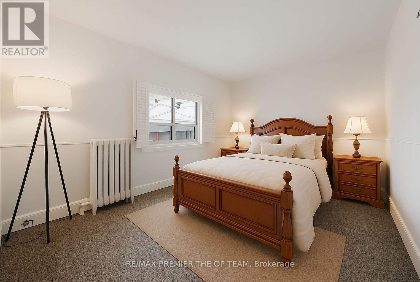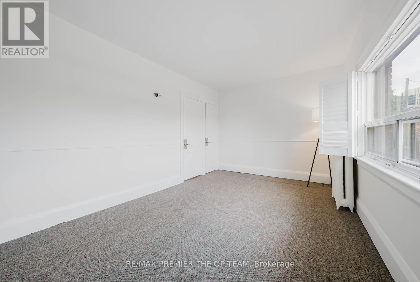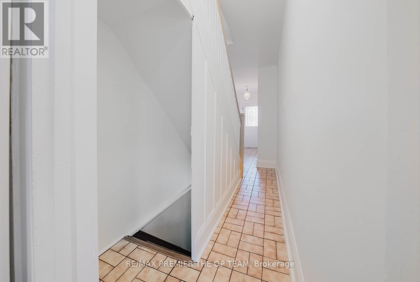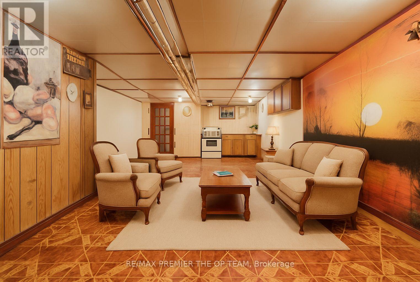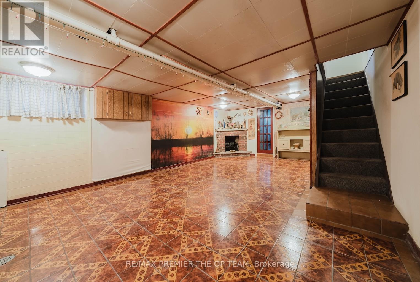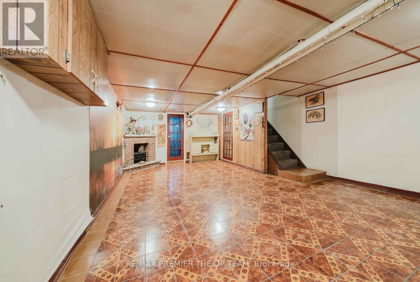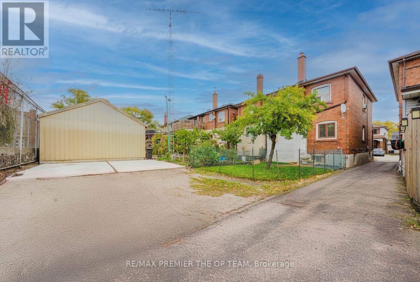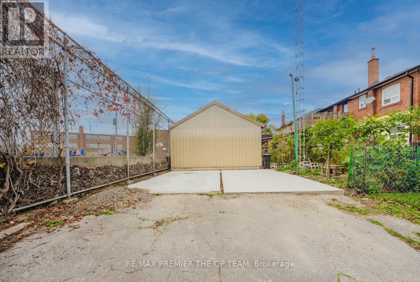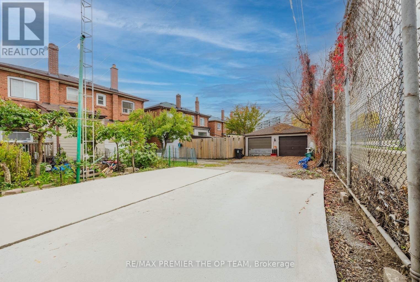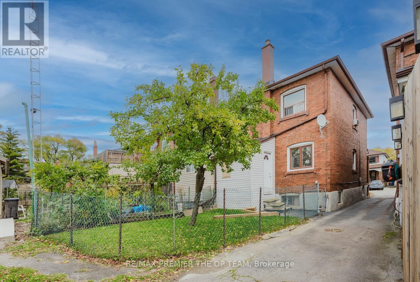18 Greyton Crescent Toronto, Ontario M6E 2G2
$758,800
Prime investment opportunity in a desirable Toronto neighborhood! This classic semi-detached home offers 2 spacious bedrooms and 2 bathrooms, including a fully finished basement perfect for extended family living. This Home presents an excellent canvas for buyers looking to customize their space and add significant value. Featuring a traditional layout, the main floor provides ample living and dining areas ready for modern updates. The finished basement includes its own kitchenette & Getaway. Rebuild your own Garage for winter storage. Located steps from transit routes, schools, parks, shops, and vibrant dining options, this property combines convenience with opportunity. Perfect for any budget & ready for renovation. Whether you are a builder, investor, or growing family, this home is a rare chance to create a custom dream residence in one of Toronto's sought-after communities. Don't miss out on unlocking the full potential of this property with your vision and expertise! (id:50886)
Property Details
| MLS® Number | C12566488 |
| Property Type | Single Family |
| Community Name | Oakwood Village |
| Equipment Type | Water Heater |
| Parking Space Total | 2 |
| Rental Equipment Type | Water Heater |
Building
| Bathroom Total | 2 |
| Bedrooms Above Ground | 3 |
| Bedrooms Total | 3 |
| Age | 51 To 99 Years |
| Appliances | Dryer, Two Stoves, Washer, Window Coverings, Refrigerator |
| Basement Development | Finished |
| Basement Type | N/a (finished) |
| Construction Style Attachment | Semi-detached |
| Cooling Type | None |
| Exterior Finish | Brick |
| Fireplace Present | Yes |
| Foundation Type | Concrete |
| Heating Fuel | Other |
| Heating Type | Radiant Heat, Not Known |
| Stories Total | 2 |
| Size Interior | 700 - 1,100 Ft2 |
| Type | House |
| Utility Water | Municipal Water |
Parking
| No Garage |
Land
| Acreage | No |
| Sewer | Sanitary Sewer |
| Size Depth | 100 Ft |
| Size Frontage | 19 Ft ,6 In |
| Size Irregular | 19.5 X 100 Ft |
| Size Total Text | 19.5 X 100 Ft |
Contact Us
Contact us for more information
Nick Oppedisano
Salesperson
(416) 270-1431
www.theopteam.ca/
www.facebook.com/theopteamremax
www.twitter.com/team_op
www.linkedin.com/in/theopteam
3550 Rutherford Rd #80
Vaughan, Ontario L4H 3T8
(416) 987-8000
(416) 987-8001
www.theopteam.ca/
Michael Barillari
Broker
modernrealtor.ca/
www.facebook.com/michaelbarillari00
twitter.com/soldmike8
www.linkedin.com/in/soldmike/?trk=hp-identity-name
3550 Rutherford Rd #80
Vaughan, Ontario L4H 3T8
(416) 987-8000
(416) 987-8001
www.theopteam.ca/

