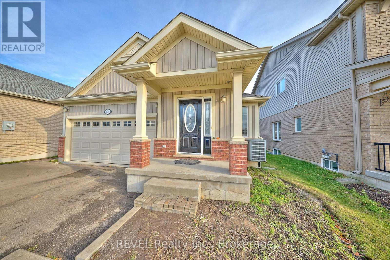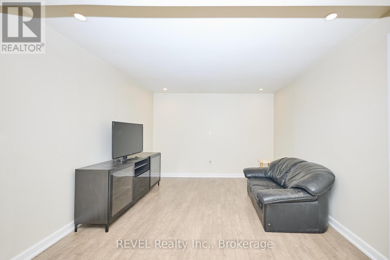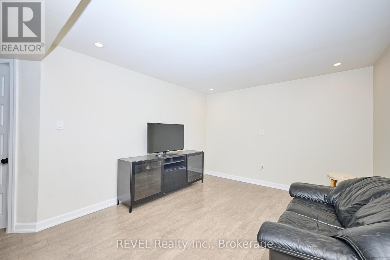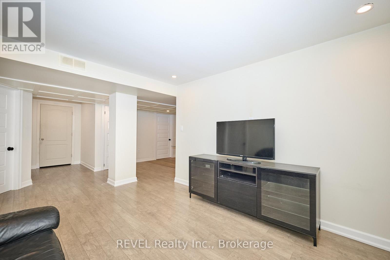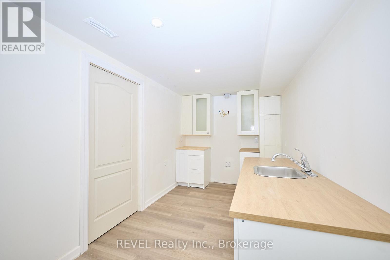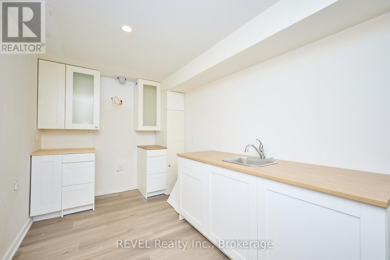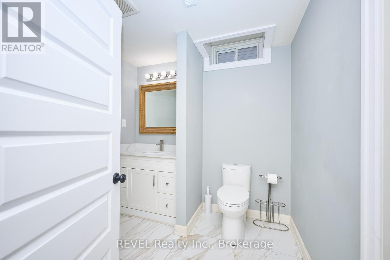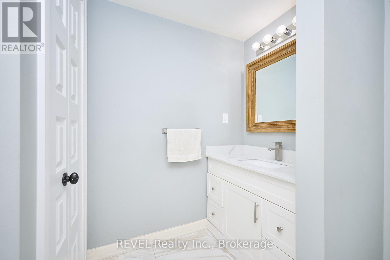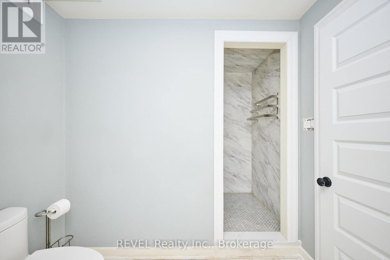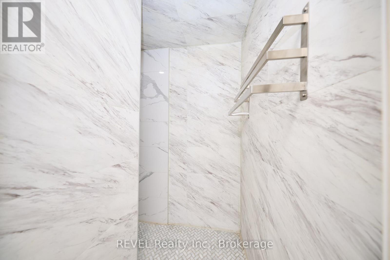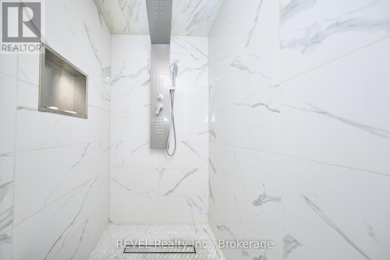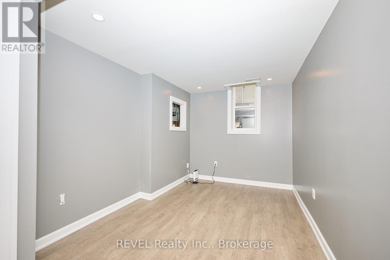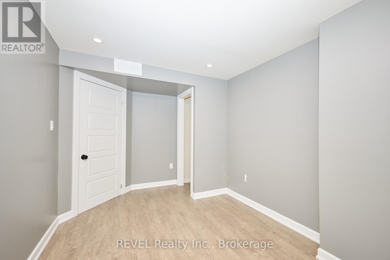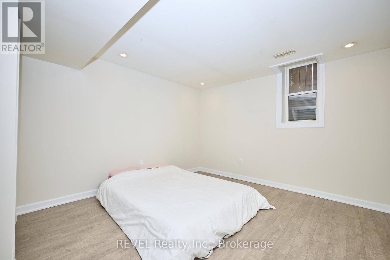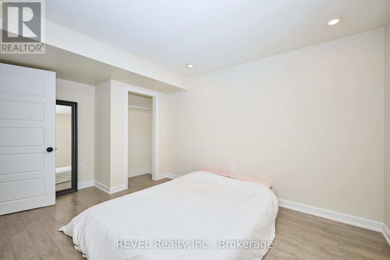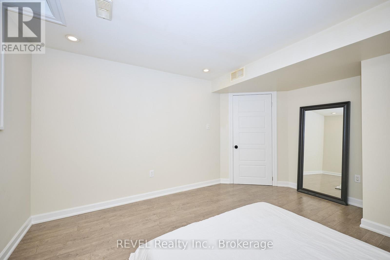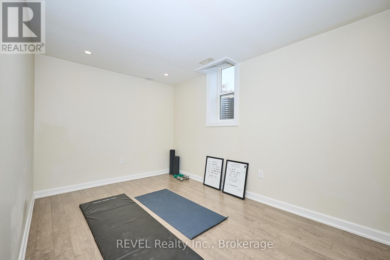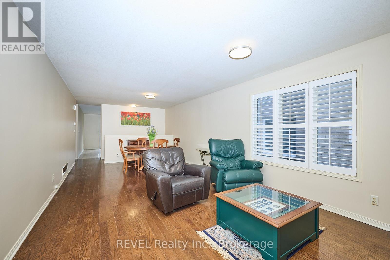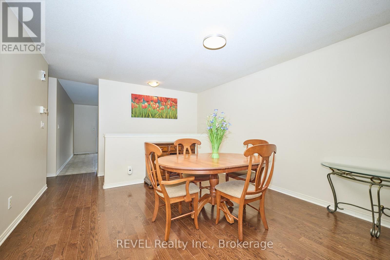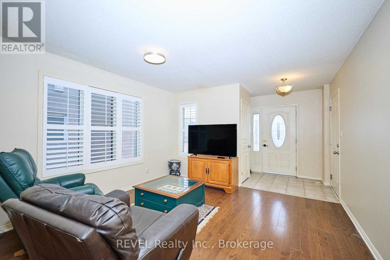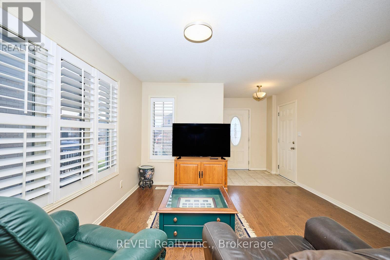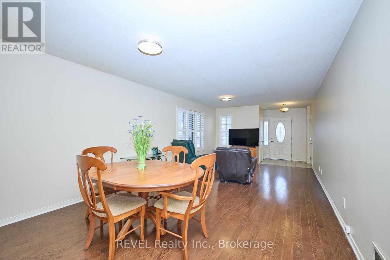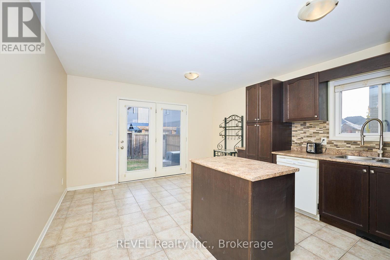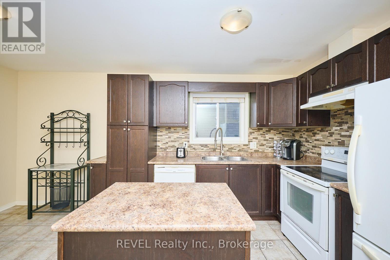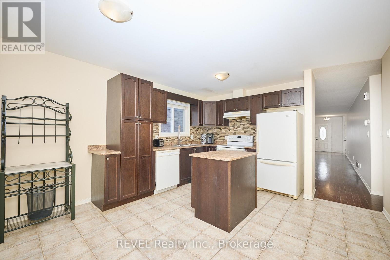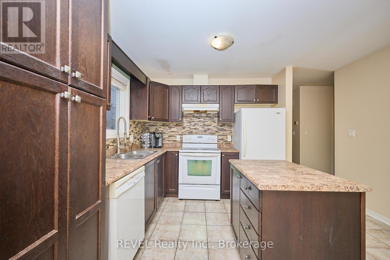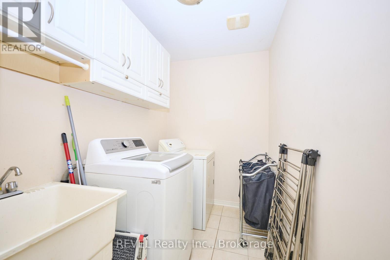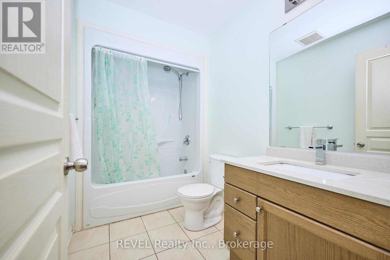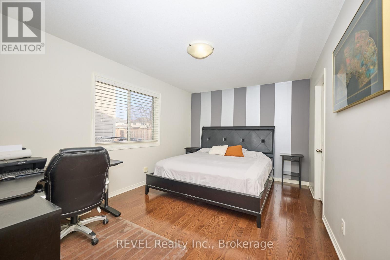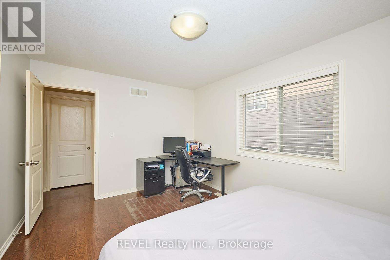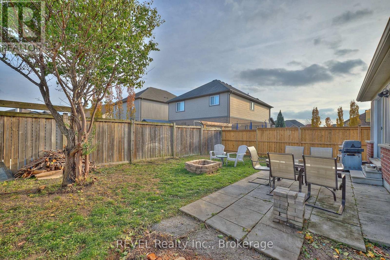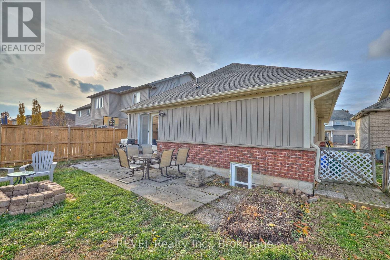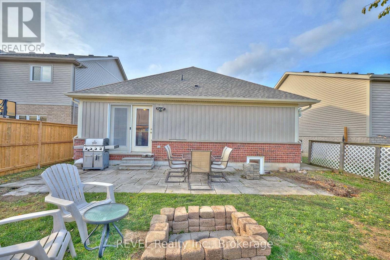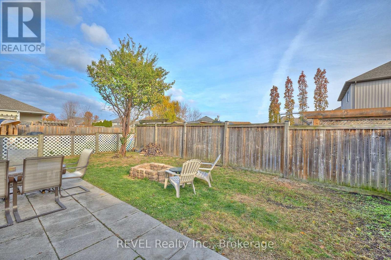104 Tuliptree Road Thorold, Ontario L2V 0A5
$749,000
Welcome to 104 Tuliptree Road, a modern, fully detached 2010-built home that feels brand new, with contemporary efficiency and systems throughout. Priced aggressively at only $749,000, this is one of the sharpest fully detached deals in all of Thorold and Confederation Heights - most comparables are semis/towns or $900K+ with far less space. The star feature is the professionally finished 1,464 sq ft basement that doubles your living area: three massive bedrooms (king beds fit easily), a full 3-piece bath with luxurious walk-in tiled shower, bright windows, and a smart, future-proof layout. The seller has already roughed-in electrical and framing (complete with a working lit light switch at the entrance) in the far wall of the basement living room for an easy future separate entrance/door on the left side of the house (when facing from the street) - making a true in-law suite, rental unit, or walk-out addition incredibly straightforward and cost-effective. Perfect for teens, in-laws, guests, home offices, or income potential! The 1,145 sq ft main floor offers two generous bedrooms, another full 3-piece bath, spacious open-concept living/dining/kitchen areas, a walkout to the backyard, and tons of natural light - giving you over 2,609 sq ft total finished space and a true 5-bedroom, 2-full-bath home at an unbeatable price. Enjoy a private fully-fenced backyard, double-car garage, and driveway parking for 4 cars. Prime family location on a quiet street surrounded by parks and trails, walking distance to Richmond Street PS and Holy Rosary Catholic, seconds to Hwy 406 (10 min to St. Catharines, 15-20 min to Niagara Falls, Brock U, Pen Centre, Outlet Collection, Costco, wineries, and everything Niagara has to offer).Built 2010 = newer roof, windows, furnace, A/C, low utilities, and worry-free ownership. At $749,000 this fully detached, finished-basement gem with easy future separate-entrance potential won't last. (id:50886)
Property Details
| MLS® Number | X12568570 |
| Property Type | Single Family |
| Community Name | 558 - Confederation Heights |
| Features | Carpet Free |
| Parking Space Total | 6 |
Building
| Bathroom Total | 2 |
| Bedrooms Above Ground | 2 |
| Bedrooms Below Ground | 3 |
| Bedrooms Total | 5 |
| Age | 6 To 15 Years |
| Appliances | Central Vacuum, Dishwasher, Dryer, Microwave, Stove, Washer, Refrigerator |
| Architectural Style | Bungalow |
| Basement Development | Finished |
| Basement Type | N/a (finished) |
| Construction Style Attachment | Detached |
| Cooling Type | Central Air Conditioning |
| Exterior Finish | Brick Facing |
| Foundation Type | Concrete |
| Heating Fuel | Natural Gas |
| Heating Type | Forced Air |
| Stories Total | 1 |
| Size Interior | 1,100 - 1,500 Ft2 |
| Type | House |
| Utility Water | Municipal Water |
Parking
| Attached Garage | |
| Garage |
Land
| Acreage | No |
| Sewer | Sanitary Sewer |
| Size Depth | 100 Ft |
| Size Frontage | 41 Ft |
| Size Irregular | 41 X 100 Ft |
| Size Total Text | 41 X 100 Ft |
| Zoning Description | A |
Rooms
| Level | Type | Length | Width | Dimensions |
|---|---|---|---|---|
| Basement | Bathroom | 142 m | 88 m | 142 m x 88 m |
| Basement | Kitchen | 154 m | 88 m | 154 m x 88 m |
| Basement | Laundry Room | 48 m | 46 m | 48 m x 46 m |
| Basement | Bedroom | 174 m | 105 m | 174 m x 105 m |
| Basement | Bedroom 2 | 174 m | 103 m | 174 m x 103 m |
| Basement | Bedroom 3 | 166 m | 139 m | 166 m x 139 m |
| Basement | Living Room | 230 m | 128 m | 230 m x 128 m |
| Main Level | Bedroom | 181 m | 126 m | 181 m x 126 m |
| Main Level | Bedroom | 156 m | 120 m | 156 m x 120 m |
| Main Level | Kitchen | 200 m | 151 m | 200 m x 151 m |
| Main Level | Living Room | 391 m | 150 m | 391 m x 150 m |
| Main Level | Laundry Room | 134 m | 66 m | 134 m x 66 m |
| Main Level | Bathroom | 106 m | 65 m | 106 m x 65 m |
Contact Us
Contact us for more information
Marek Buko
Salesperson
1224 Garrison Road
Fort Erie, Ontario L2A 1P1
(289) 320-8333
(905) 357-1705
revelrealty.ca/

