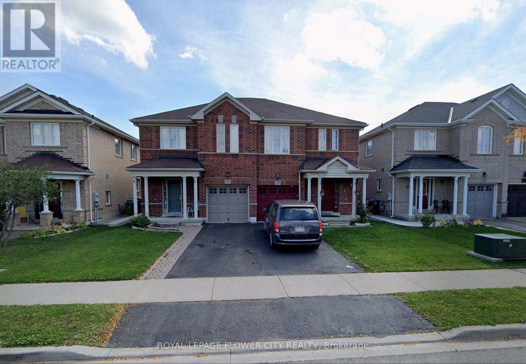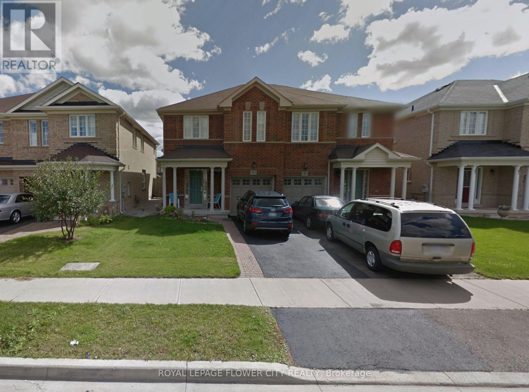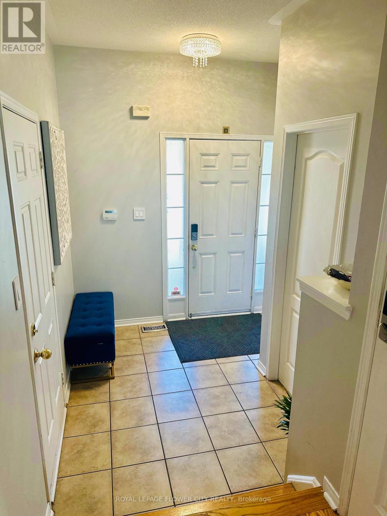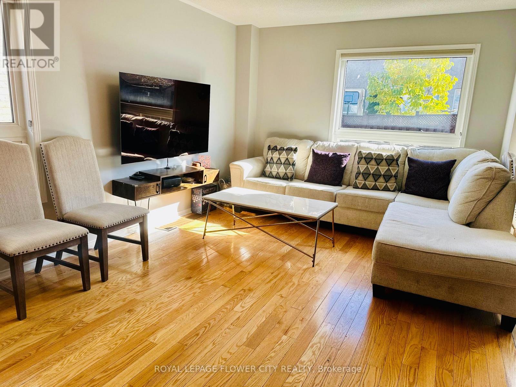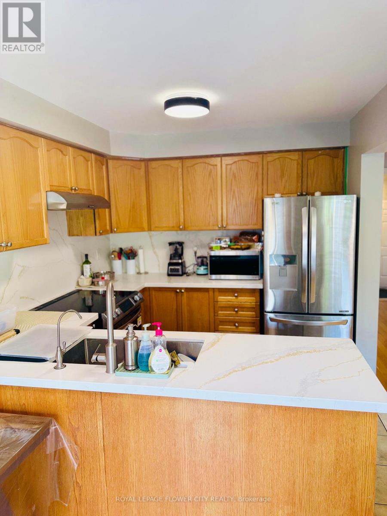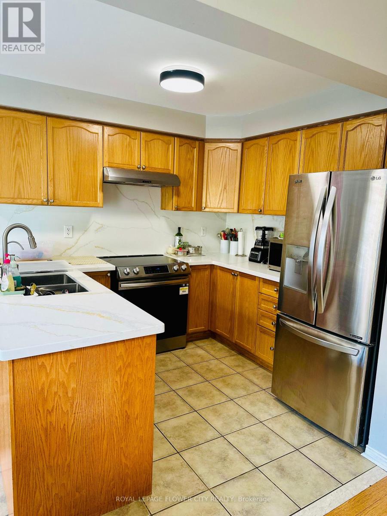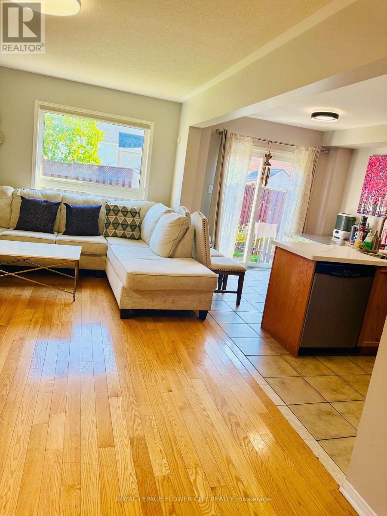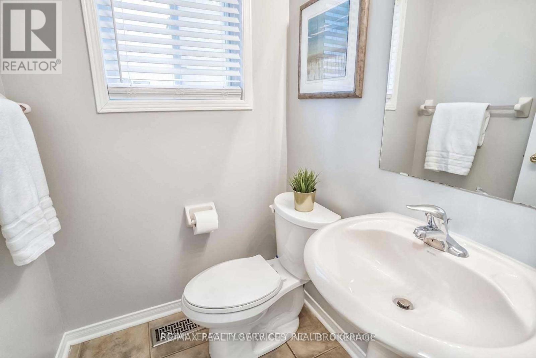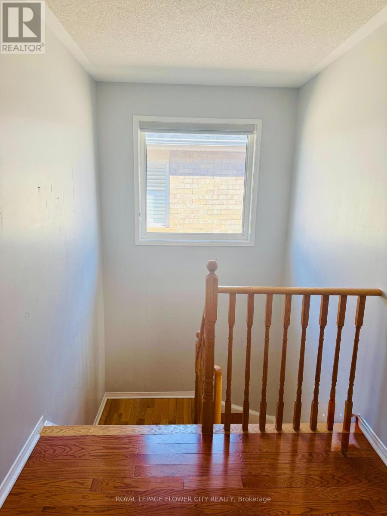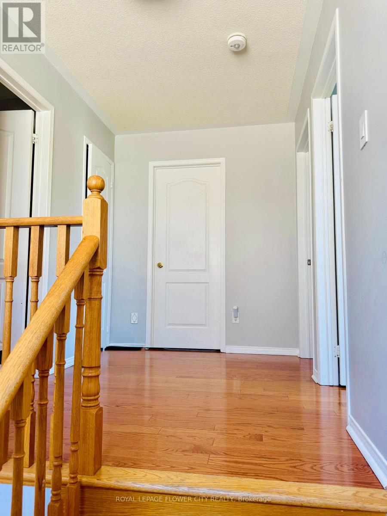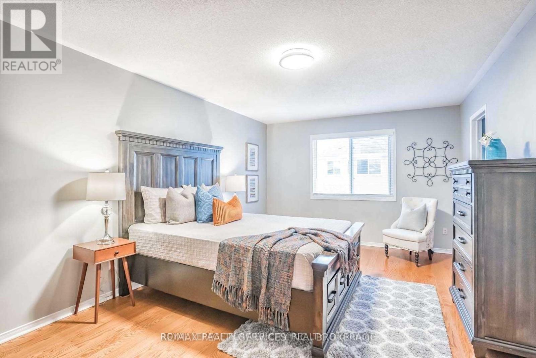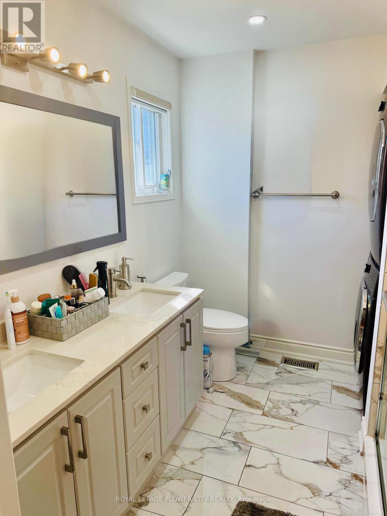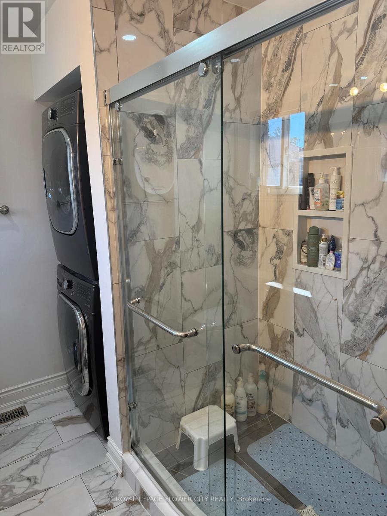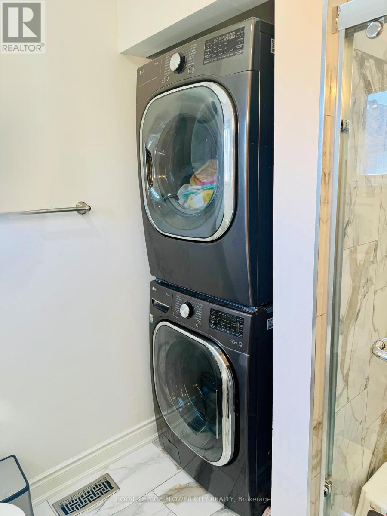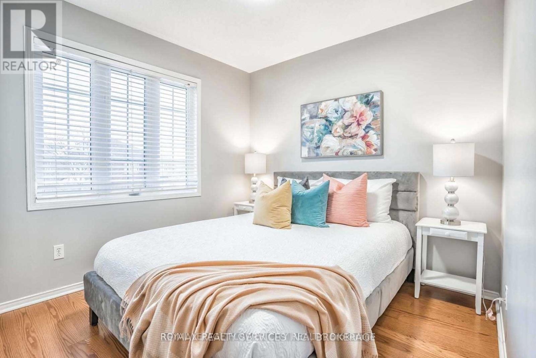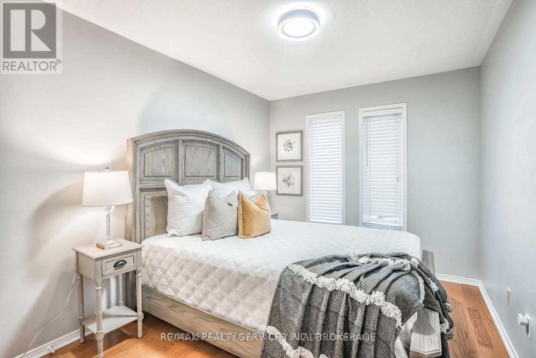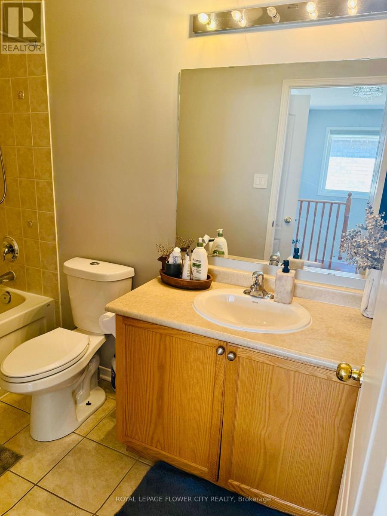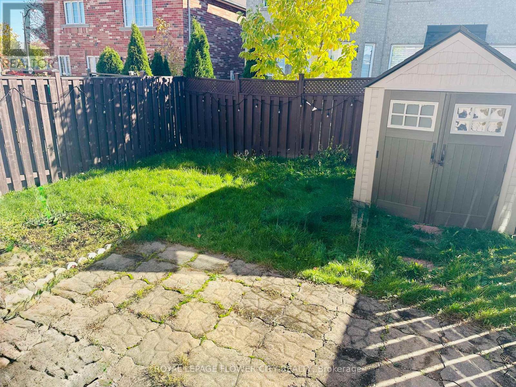6 Hollingsworth Circle Brampton, Ontario L7A 3X7
$2,977 Monthly
Well-maintained 3+1 bedroom, 2.5 bathroom semi-detached Fully Furnished home for lease, featuring an open-concept layout with hardwood floors, oak staircase, and pot lights. The modern kitchen offers stainless steel appliances, backsplash, and an eat-in breakfast area with walkout to the backyard. The primary bedroom includes a walk-in closet and 4-piece ensuite with custom shower and laundry. Additional highlights include garage access, Electic Car Charger, extended driveway, and convenient proximity to schools, parks, plazas, and Mount Pleasant GO Station... (id:50886)
Property Details
| MLS® Number | W12568502 |
| Property Type | Single Family |
| Community Name | Fletcher's Meadow |
| Amenities Near By | Golf Nearby, Public Transit |
| Community Features | Community Centre, School Bus |
| Equipment Type | Water Heater |
| Features | Carpet Free |
| Parking Space Total | 3 |
| Rental Equipment Type | Water Heater |
| Structure | Deck |
Building
| Bathroom Total | 3 |
| Bedrooms Above Ground | 3 |
| Bedrooms Total | 3 |
| Appliances | Garage Door Opener Remote(s), Water Purifier, Water Softener, Dryer, Stove, Washer, Window Coverings, Refrigerator |
| Basement Development | Finished |
| Basement Type | N/a (finished) |
| Construction Style Attachment | Semi-detached |
| Cooling Type | Central Air Conditioning |
| Exterior Finish | Brick, Vinyl Siding |
| Flooring Type | Hardwood, Ceramic |
| Foundation Type | Concrete |
| Half Bath Total | 1 |
| Heating Fuel | Natural Gas |
| Heating Type | Forced Air |
| Stories Total | 2 |
| Size Interior | 1,100 - 1,500 Ft2 |
| Type | House |
| Utility Water | Municipal Water |
Parking
| Attached Garage | |
| Garage |
Land
| Acreage | No |
| Fence Type | Fenced Yard |
| Land Amenities | Golf Nearby, Public Transit |
| Sewer | Sanitary Sewer |
| Size Depth | 85 Ft ,4 In |
| Size Frontage | 26 Ft ,1 In |
| Size Irregular | 26.1 X 85.4 Ft |
| Size Total Text | 26.1 X 85.4 Ft|1/2 - 1.99 Acres |
Rooms
| Level | Type | Length | Width | Dimensions |
|---|---|---|---|---|
| Second Level | Primary Bedroom | 5.46 m | 3.87 m | 5.46 m x 3.87 m |
| Second Level | Bedroom 2 | 3.64 m | 2.75 m | 3.64 m x 2.75 m |
| Second Level | Bedroom 3 | 3.38 m | 2.77 m | 3.38 m x 2.77 m |
| Main Level | Living Room | 5.42 m | 3.38 m | 5.42 m x 3.38 m |
| Main Level | Dining Room | 5.42 m | 3.38 m | 5.42 m x 3.38 m |
| Main Level | Kitchen | 2.74 m | 2.92 m | 2.74 m x 2.92 m |
| Main Level | Eating Area | 2.44 m | 2.92 m | 2.44 m x 2.92 m |
Utilities
| Cable | Available |
| Electricity | Available |
| Sewer | Available |
Contact Us
Contact us for more information
Vishav Tatla
Broker
www.vishavtatla.com/
www.facebook.com/vishav.tatla#!/pages/Vishav-Tatla-Real-Estate-Broker/625497594201153
twitter.com/VISHAVTATLA
www.linkedin.com/pub/vishav-tatla/21/365/955
10 Cottrelle Blvd #302
Brampton, Ontario L6S 0E2
(905) 230-3100
(905) 230-8577
www.flowercityrealty.com

