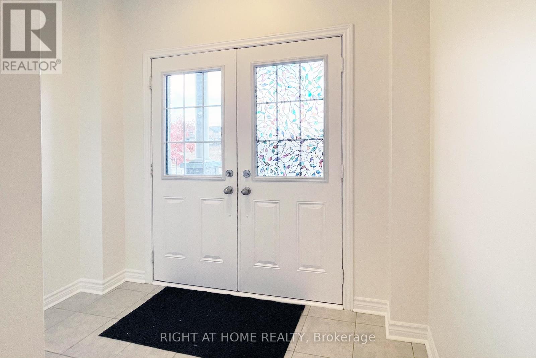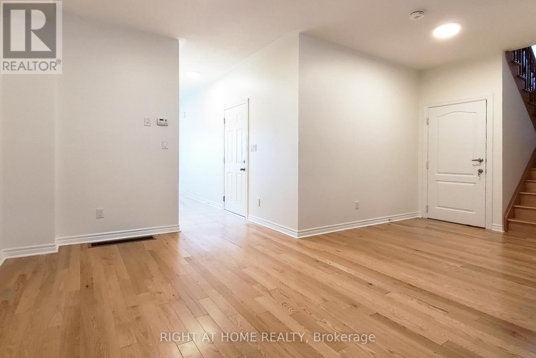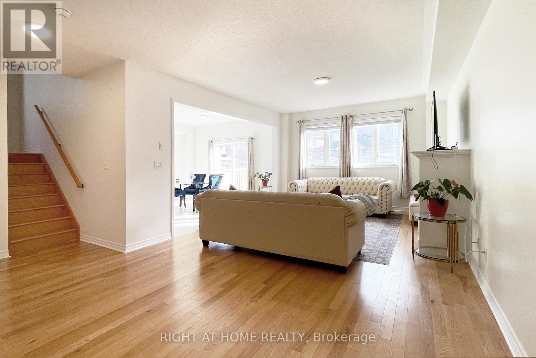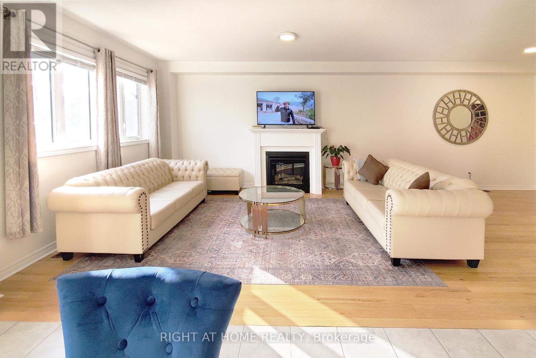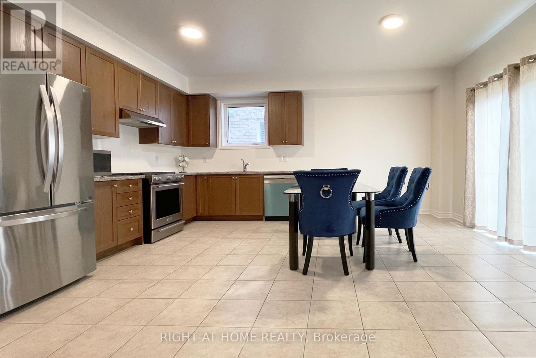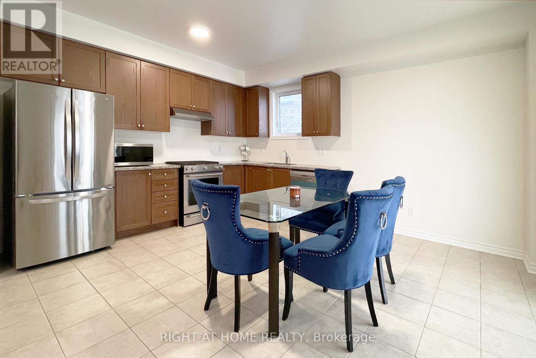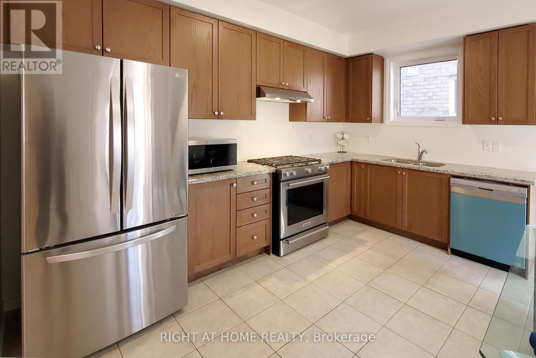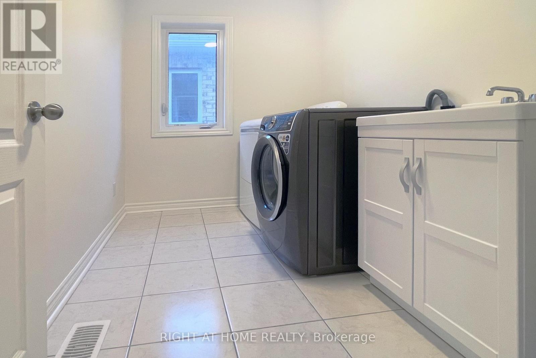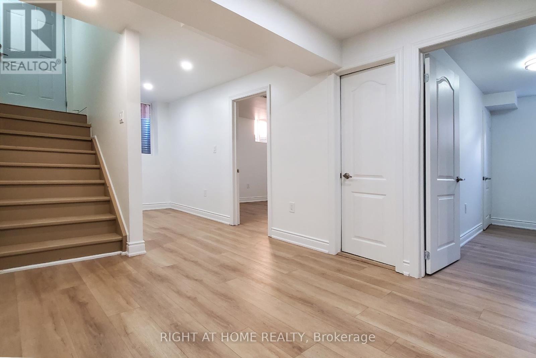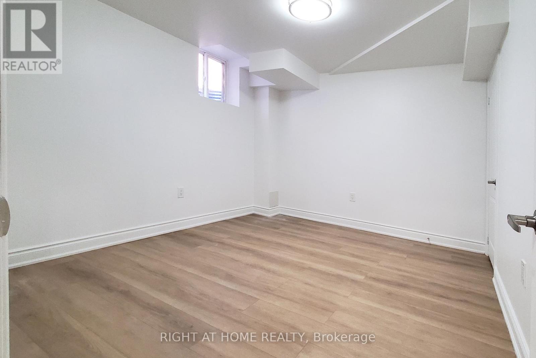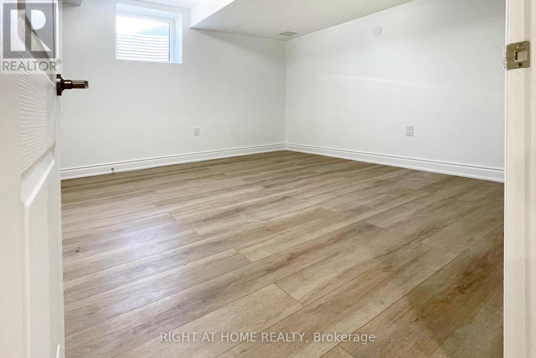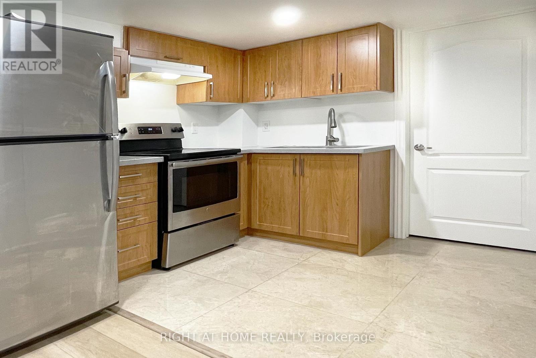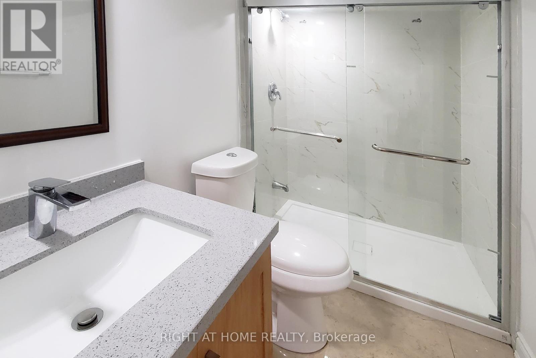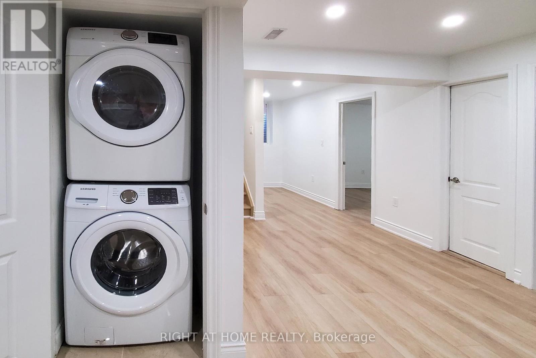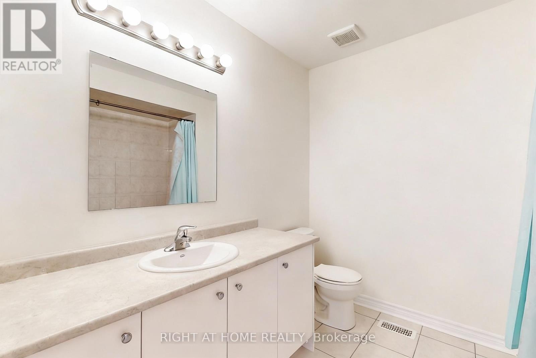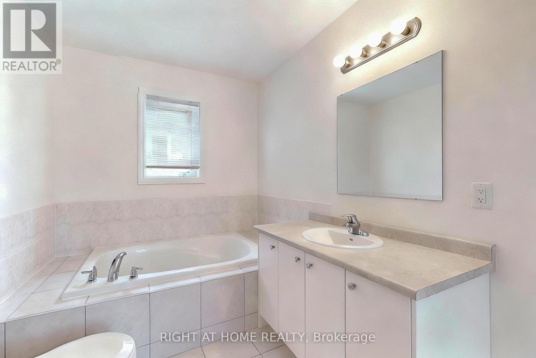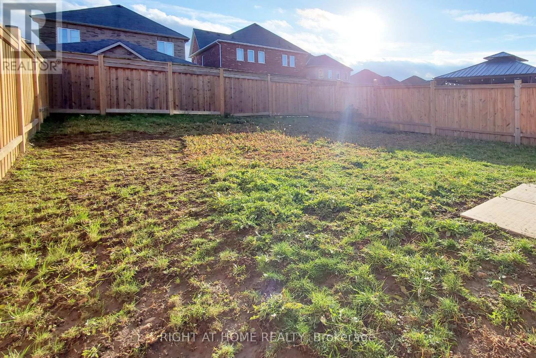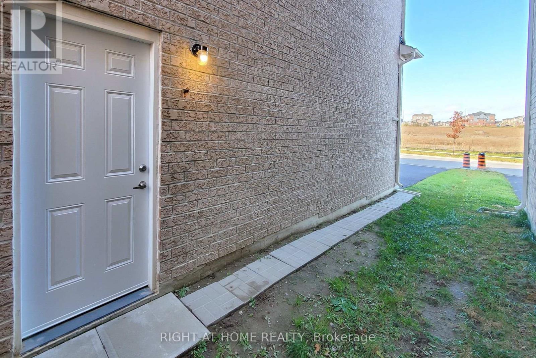973 Black Cherry Drive Oshawa, Ontario L1K 0P2
$1,230,000
Stunning two-storey detached home in the prestigious Taunton community, offering Approx 3000 SQF of total living space and an incredible income opportunity. This beautifully maintained property features a spacious 4-bedroom, 3-washroom main home along with a fully LEGAL 2-bedroom, 1-washroom basement apartment complete with its own private laundry, separate side entrance, cold storage room, and multiple storage spaces within the basement - the perfect setup for generating excellent rental income without compromising main-floor privacy. Step inside to soaring 9-ft ceilings, a bright open-concept layout, and elegant hardwood floors throughout the main level. The contemporary kitchen is designed for style and functionality, showcasing granite countertops, high-end stainless steel appliances, gas stove, two range hoods, and a breakfast area that leads to a fully fenced backyard with BBQ Line ideal for family time and entertaining. Premium features include a double-door entry, 200 AMP electrical panel, EV charger, and a well-sized garage with an automatic garage door opener. Located in one of Oshawa's most desirable neighbourhoods, this home puts you minutes from supermarkets, major shopping centres, Cineplex, parks, top-rated schools, and a community centre, with quick access to both Hwy 401 and 407. A rare combination of luxury, functionality, and income potential. This is the perfect move for families and investors alike. (id:50886)
Property Details
| MLS® Number | E12568440 |
| Property Type | Single Family |
| Community Name | Taunton |
| Parking Space Total | 6 |
Building
| Bathroom Total | 4 |
| Bedrooms Above Ground | 4 |
| Bedrooms Below Ground | 2 |
| Bedrooms Total | 6 |
| Age | 6 To 15 Years |
| Amenities | Fireplace(s) |
| Basement Development | Finished |
| Basement Features | Separate Entrance |
| Basement Type | N/a (finished), N/a |
| Construction Style Attachment | Detached |
| Cooling Type | Central Air Conditioning |
| Exterior Finish | Brick |
| Fireplace Present | Yes |
| Flooring Type | Hardwood, Porcelain Tile, Ceramic, Carpeted |
| Foundation Type | Poured Concrete |
| Half Bath Total | 1 |
| Heating Fuel | Natural Gas |
| Heating Type | Forced Air |
| Stories Total | 2 |
| Size Interior | 2,000 - 2,500 Ft2 |
| Type | House |
| Utility Water | Municipal Water |
Parking
| Attached Garage | |
| Garage |
Land
| Acreage | No |
| Sewer | Sanitary Sewer |
| Size Depth | 109 Ft ,10 In |
| Size Frontage | 34 Ft ,6 In |
| Size Irregular | 34.5 X 109.9 Ft |
| Size Total Text | 34.5 X 109.9 Ft |
Rooms
| Level | Type | Length | Width | Dimensions |
|---|---|---|---|---|
| Second Level | Primary Bedroom | 5.31 m | 4.19 m | 5.31 m x 4.19 m |
| Second Level | Bedroom 2 | 4.42 m | 3.35 m | 4.42 m x 3.35 m |
| Second Level | Bedroom 3 | 3.56 m | 3.35 m | 3.56 m x 3.35 m |
| Second Level | Bedroom 4 | 3.05 m | 3.05 m | 3.05 m x 3.05 m |
| Basement | Bedroom | Measurements not available | ||
| Basement | Bedroom 2 | Measurements not available | ||
| Basement | Living Room | Measurements not available | ||
| Basement | Kitchen | Measurements not available | ||
| Basement | Laundry Room | Measurements not available | ||
| Main Level | Family Room | 5.23 m | 4.01 m | 5.23 m x 4.01 m |
| Main Level | Living Room | 3.15 m | 2.73 m | 3.15 m x 2.73 m |
| Main Level | Dining Room | 3.15 m | 2.73 m | 3.15 m x 2.73 m |
| Main Level | Kitchen | 4.06 m | 2.54 m | 4.06 m x 2.54 m |
| Main Level | Eating Area | 4.06 m | 2.74 m | 4.06 m x 2.74 m |
| Upper Level | Laundry Room | Measurements not available |
https://www.realtor.ca/real-estate/29128454/973-black-cherry-drive-oshawa-taunton-taunton
Contact Us
Contact us for more information
Saveed Raza
Salesperson
www.saveed.com/
www.facebook.com/realestateagentontario
twitter.com/saveed
www.linkedin.com/in/saveed-raza-5893b4137/
242 King Street East #1
Oshawa, Ontario L1H 1C7
(905) 665-2500


