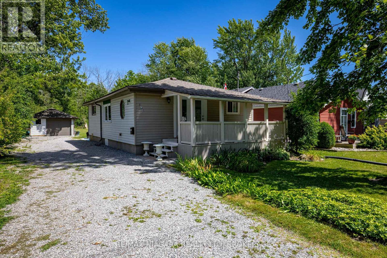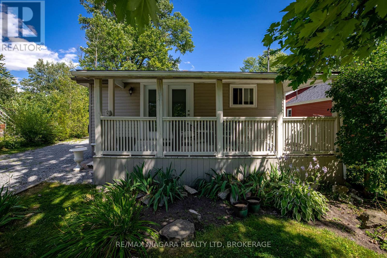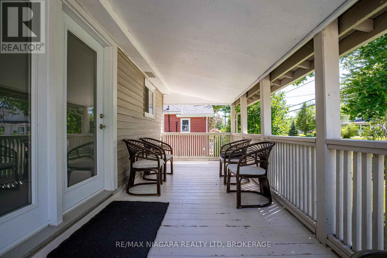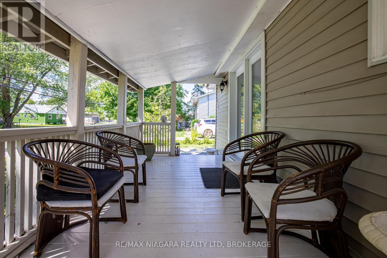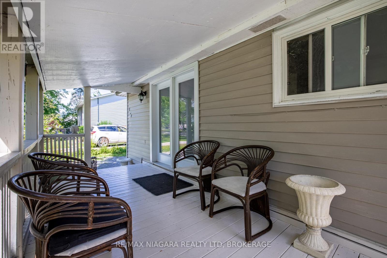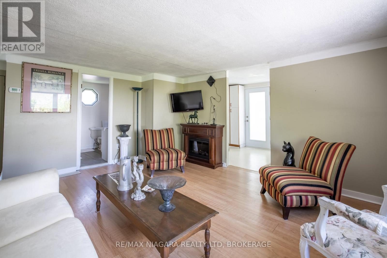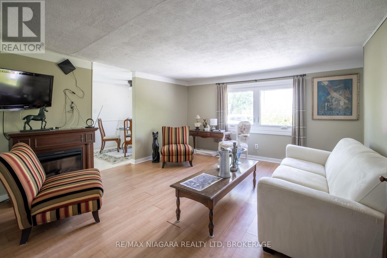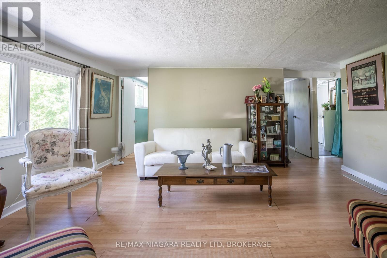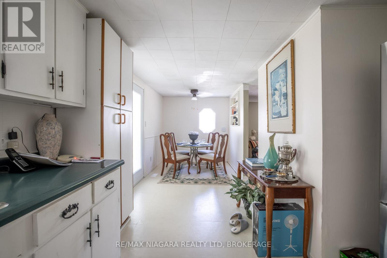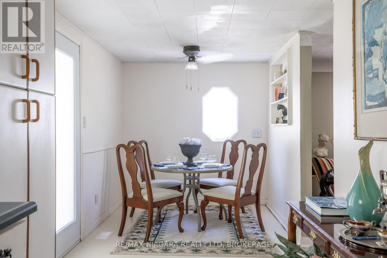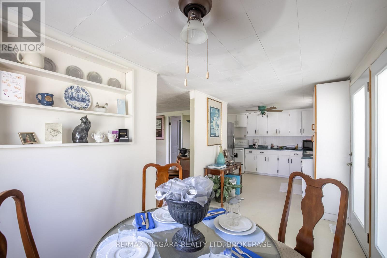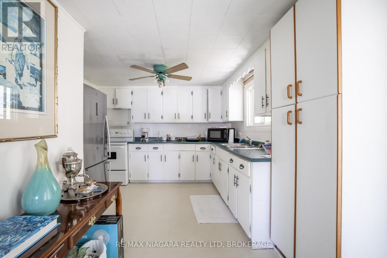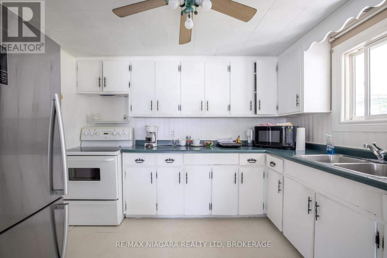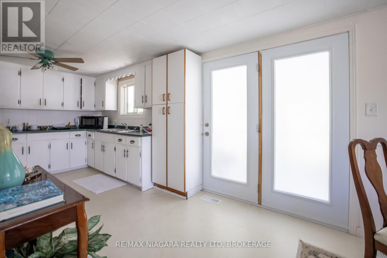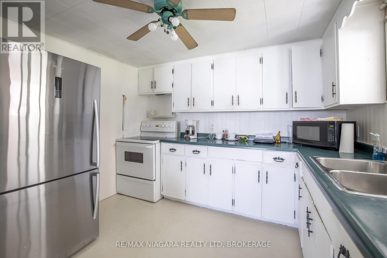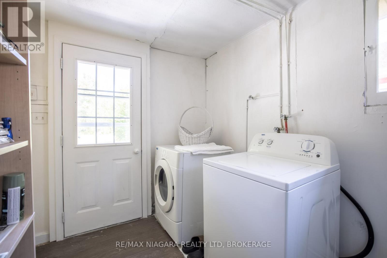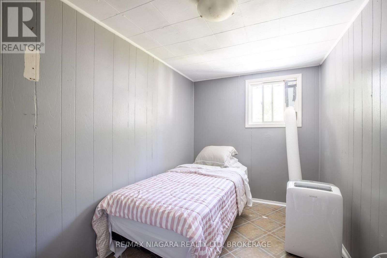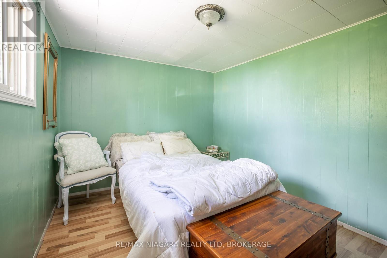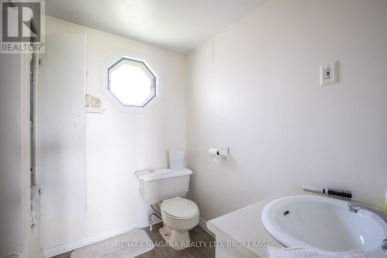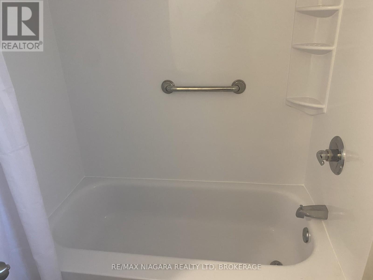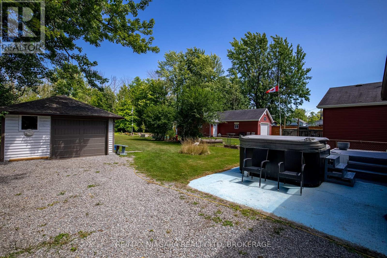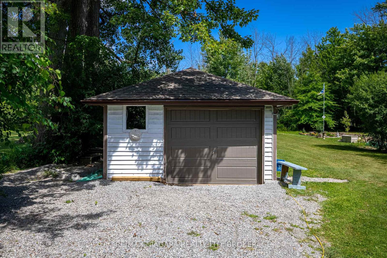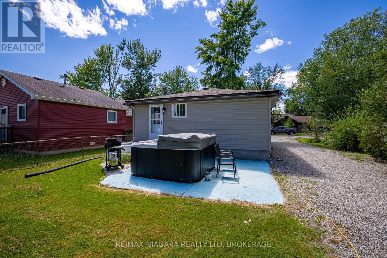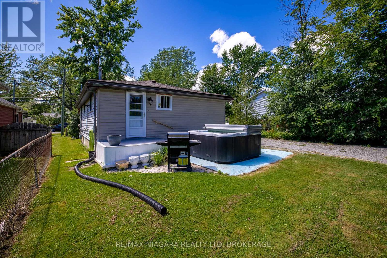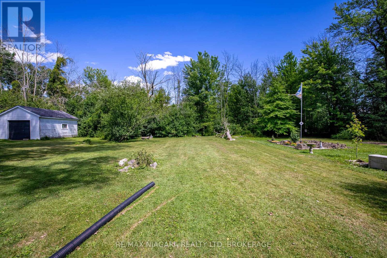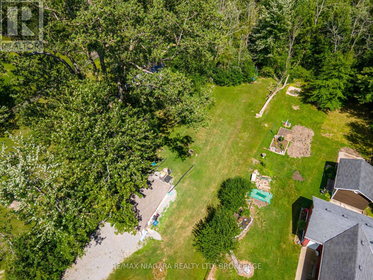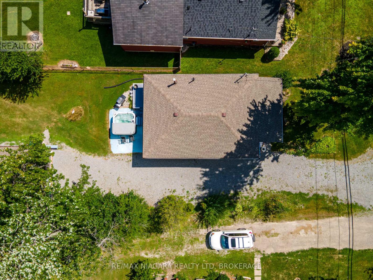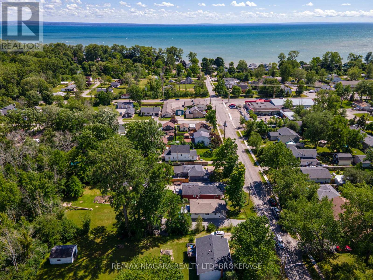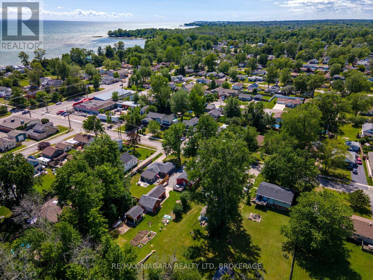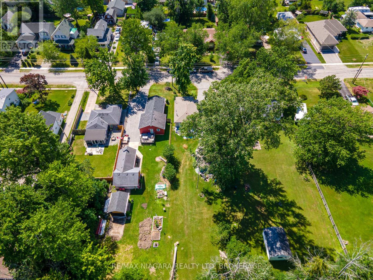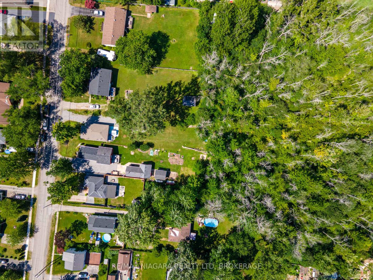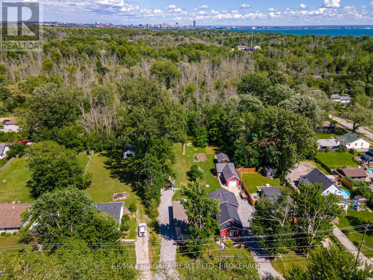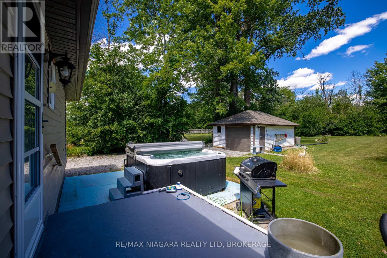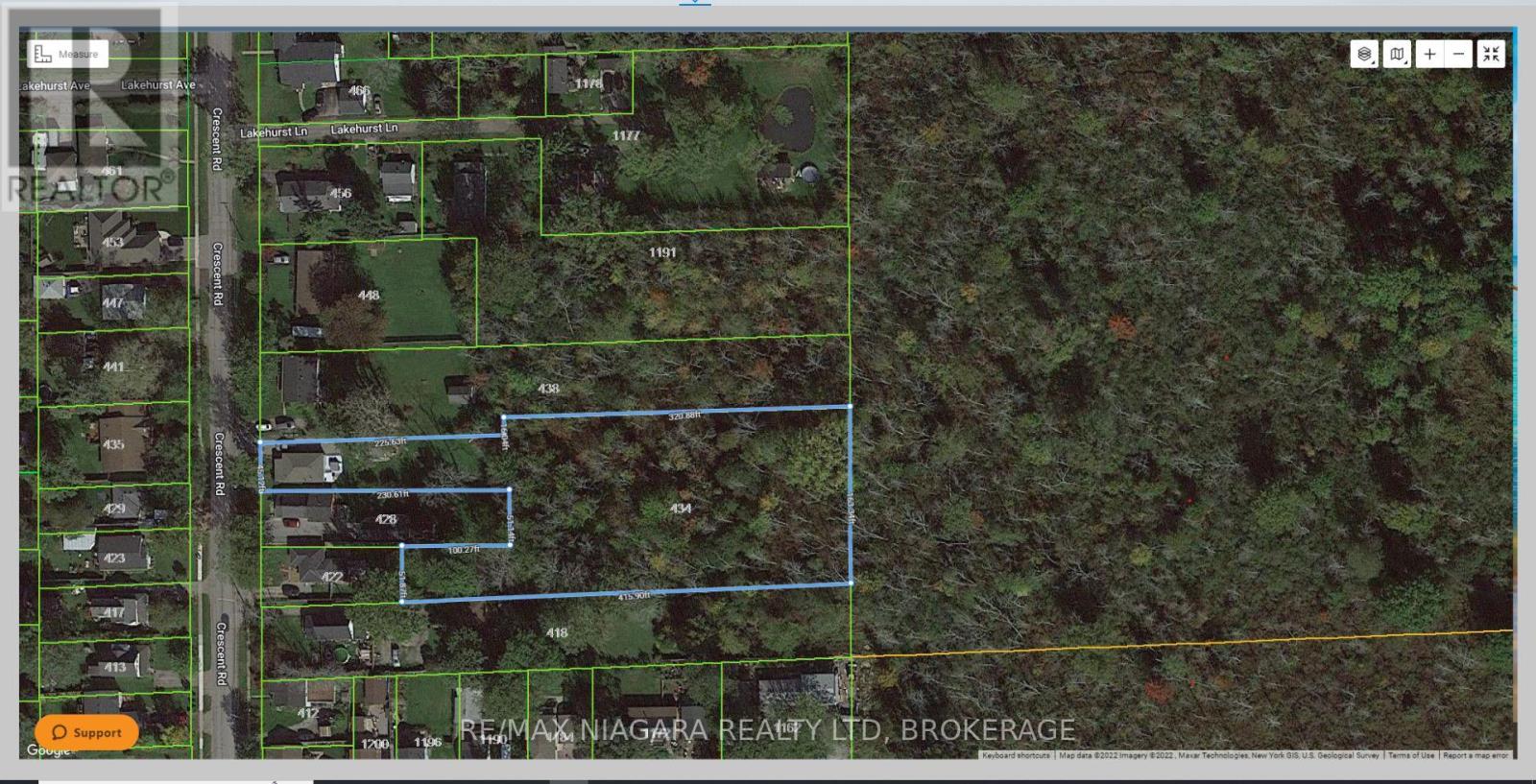434 Crescent Road Fort Erie, Ontario L2A 4P7
$419,900
Sandy toes, trail adventures, and backyard bliss - this Crescent Park bungalow is ready to wrap up your wish list! With 2 bedrooms, a detached garage, and a living room that flows right off the kitchen and dining area, it's the perfect mix of cozy and practical. Set on 1.58 acres, the property boasts a huge yard that feels like your own private playground - room for bonfires, backyard games, gardens, or simply soaking in the hot tub while gazing at the forest. Best of all, the public sandy beach is just a short walk away - only minutes from your front door - making lake life part of your everyday routine. Add in the Friendship Trail for endless biking and strolling, and you've got the ultimate blend of fun, relaxation, and lifestyle. Whether it's morning coffee on the covered porch, sunset swims, or festive nights by the fire, this home delivers it all - and you could be settled in and celebrating Christmas here! ** This is a linked property.** (id:50886)
Property Details
| MLS® Number | X12568434 |
| Property Type | Single Family |
| Community Name | 334 - Crescent Park |
| Amenities Near By | Beach, Park, Schools |
| Features | Carpet Free |
| Parking Space Total | 7 |
| Structure | Porch |
Building
| Bathroom Total | 1 |
| Bedrooms Above Ground | 2 |
| Bedrooms Total | 2 |
| Age | 51 To 99 Years |
| Appliances | Hot Tub, Water Heater, Dryer, Stove, Washer, Window Coverings, Refrigerator |
| Architectural Style | Bungalow |
| Basement Type | Crawl Space |
| Construction Style Attachment | Detached |
| Cooling Type | None |
| Exterior Finish | Vinyl Siding |
| Foundation Type | Unknown |
| Heating Fuel | Natural Gas |
| Heating Type | Forced Air |
| Stories Total | 1 |
| Size Interior | 700 - 1,100 Ft2 |
| Type | House |
| Utility Water | Municipal Water |
Parking
| Detached Garage | |
| Garage |
Land
| Acreage | No |
| Land Amenities | Beach, Park, Schools |
| Sewer | Sanitary Sewer |
| Size Depth | 545 Ft |
| Size Frontage | 45 Ft |
| Size Irregular | 45 X 545 Ft |
| Size Total Text | 45 X 545 Ft |
| Zoning Description | R1, Ep, Ec |
Rooms
| Level | Type | Length | Width | Dimensions |
|---|---|---|---|---|
| Main Level | Living Room | 4.01 m | 4.95 m | 4.01 m x 4.95 m |
| Main Level | Kitchen | 2.26 m | 5.1 m | 2.26 m x 5.1 m |
| Main Level | Bedroom | 3.65 m | 2.74 m | 3.65 m x 2.74 m |
| Main Level | Bedroom 2 | 3.35 m | 2.13 m | 3.35 m x 2.13 m |
| Main Level | Dining Room | 2.26 m | 1.91 m | 2.26 m x 1.91 m |
| Main Level | Laundry Room | 3.27 m | 2.1 m | 3.27 m x 2.1 m |
Contact Us
Contact us for more information
Raechel White
Salesperson
168 Garrison Road Unit 1
Fort Erie, Ontario L2A 1M4
(905) 871-5555
(905) 871-9765
www.remaxniagara.ca/

