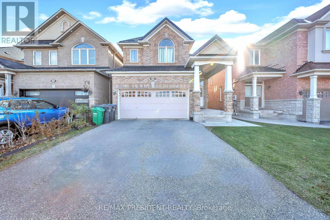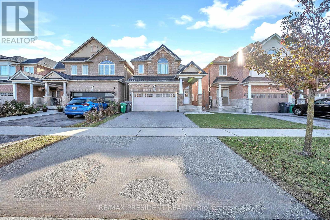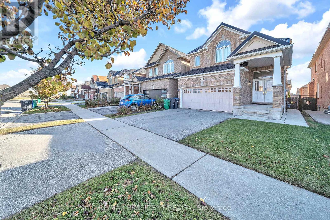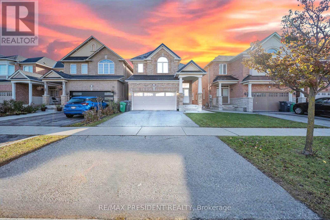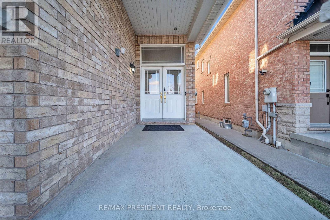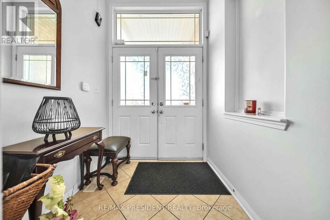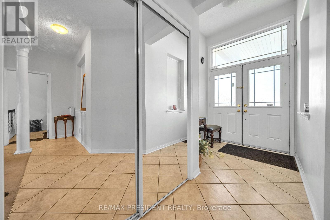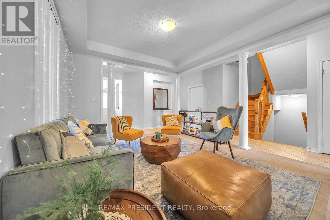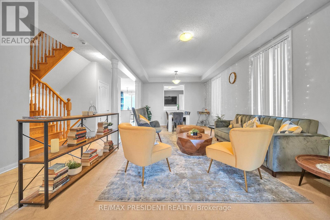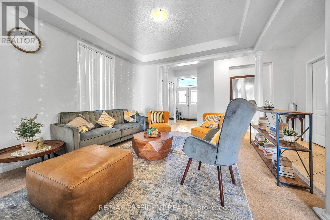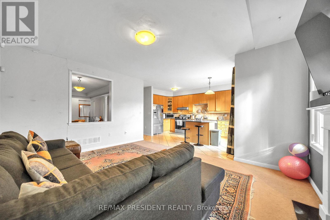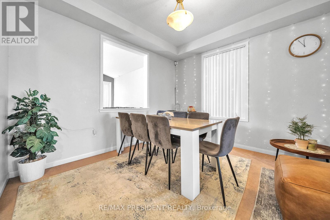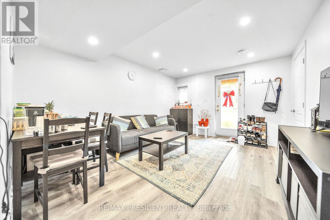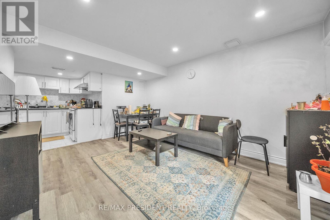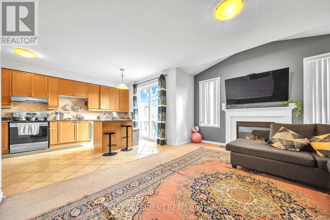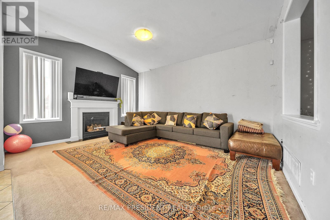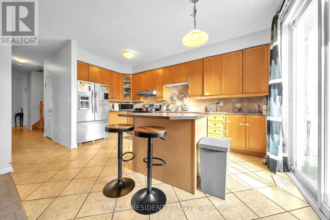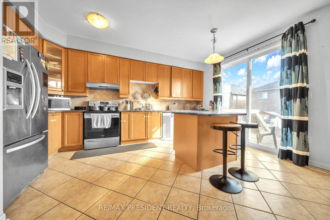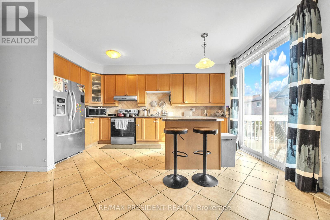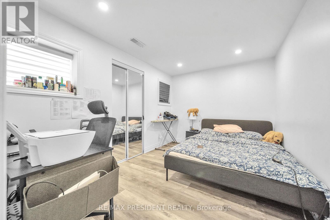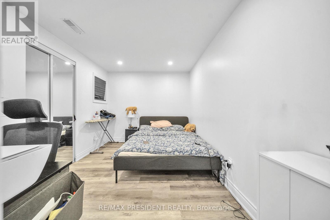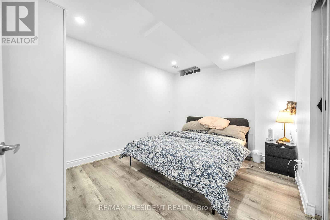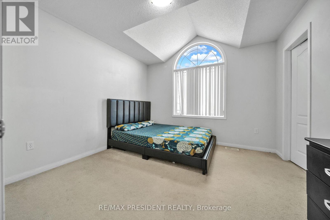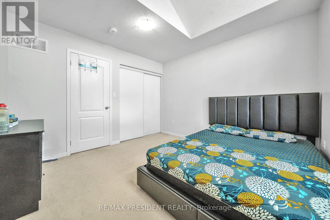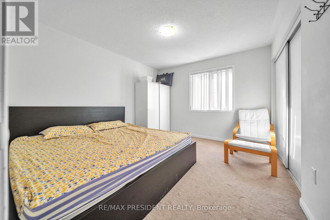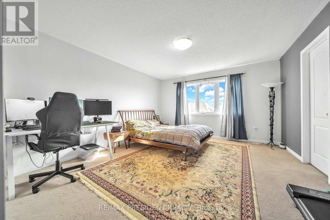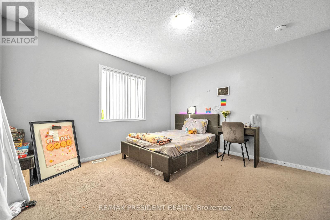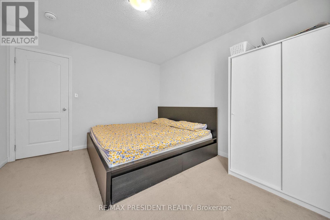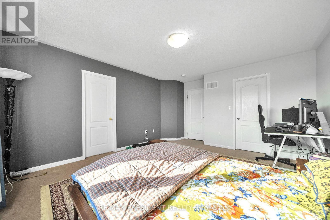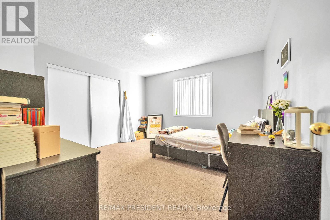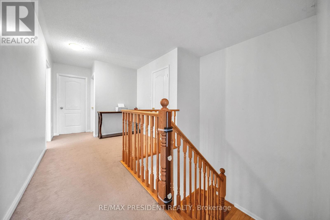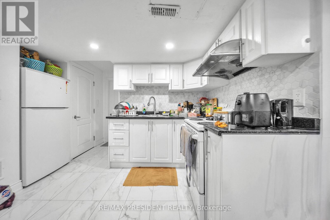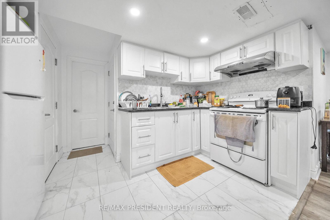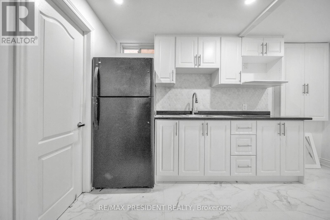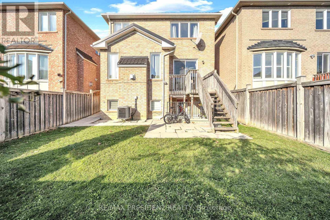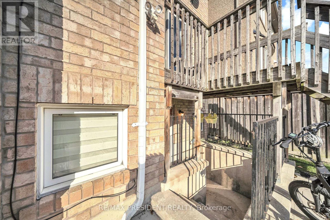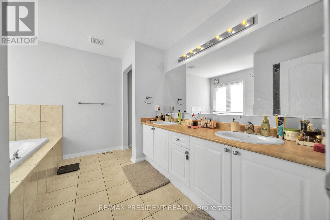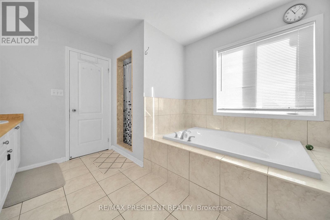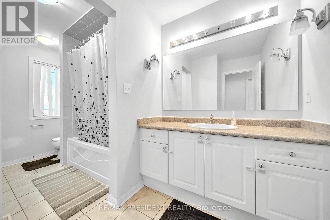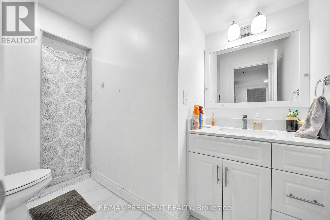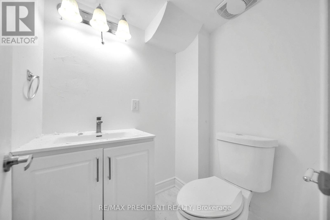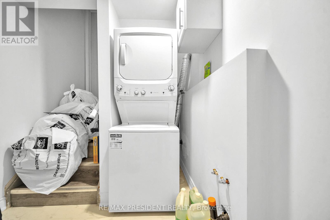342 Panhellenic Drive Mississauga, Ontario L5W 0B9
$1,399,999
Stunning 4 + 3 Bedroom, 5 Washrooms, Detached Home. Legal Basement Apartment with 3 Bedrooms 2 Kitchens & 2 Full Washrooms, in Meadowvale Village, Over Sized Family Kitchen, Sunny Breakfast Area with W/O to Deck, 2nd Floor Has Spacious 4 Bedrooms With 2 Full Washrooms, Ceramics In Kitchen And Breakfast, 2379 Sq Ft of living area on main and upper floors. New Metal roofing. Main Floor 9Ft Ceiling, Back Splash, Gas Fireplace. Basement is Tenanted, Tenants Willing to Stay. Close To 401,410,407, Public Transit, Schools And Shopping Mall. Access To Garage Through House. (id:50886)
Property Details
| MLS® Number | W12568628 |
| Property Type | Single Family |
| Community Name | Meadowvale Village |
| Equipment Type | Water Heater |
| Parking Space Total | 4 |
| Rental Equipment Type | Water Heater |
Building
| Bathroom Total | 5 |
| Bedrooms Above Ground | 4 |
| Bedrooms Below Ground | 3 |
| Bedrooms Total | 7 |
| Appliances | Dryer, Two Stoves, Two Washers, Window Coverings, Refrigerator |
| Basement Development | Finished |
| Basement Features | Walk Out |
| Basement Type | N/a (finished) |
| Construction Style Attachment | Detached |
| Cooling Type | Central Air Conditioning |
| Exterior Finish | Brick |
| Fireplace Present | Yes |
| Flooring Type | Carpeted, Laminate, Ceramic |
| Foundation Type | Unknown |
| Half Bath Total | 1 |
| Heating Fuel | Natural Gas |
| Heating Type | Forced Air |
| Stories Total | 2 |
| Size Interior | 2,000 - 2,500 Ft2 |
| Type | House |
| Utility Water | Municipal Water |
Parking
| Attached Garage | |
| Garage |
Land
| Acreage | No |
| Sewer | Sanitary Sewer |
| Size Depth | 111 Ft ,4 In |
| Size Frontage | 32 Ft |
| Size Irregular | 32 X 111.4 Ft |
| Size Total Text | 32 X 111.4 Ft |
Rooms
| Level | Type | Length | Width | Dimensions |
|---|---|---|---|---|
| Second Level | Primary Bedroom | 4.66 m | 3.96 m | 4.66 m x 3.96 m |
| Second Level | Bedroom 2 | 3.81 m | 3.59 m | 3.81 m x 3.59 m |
| Second Level | Bedroom 3 | 3.65 m | 3.49 m | 3.65 m x 3.49 m |
| Second Level | Bedroom 4 | 3.35 m | 3.35 m | 3.35 m x 3.35 m |
| Basement | Bedroom | 3.5 m | 2.67 m | 3.5 m x 2.67 m |
| Basement | Bedroom | 2.78 m | 2.28 m | 2.78 m x 2.28 m |
| Basement | Bedroom | 3.2 m | 2.25 m | 3.2 m x 2.25 m |
| Basement | Kitchen | Measurements not available | ||
| Basement | Sitting Room | 4.2 m | 3.3 m | 4.2 m x 3.3 m |
| Main Level | Living Room | 7.31 m | 3.65 m | 7.31 m x 3.65 m |
| Main Level | Dining Room | 7.31 m | 3.65 m | 7.31 m x 3.65 m |
| Main Level | Family Room | 3.9 m | 3.65 m | 3.9 m x 3.65 m |
| Main Level | Kitchen | 5 m | 3.65 m | 5 m x 3.65 m |
| Main Level | Laundry Room | 2.35 m | 1.74 m | 2.35 m x 1.74 m |
Contact Us
Contact us for more information
Javed Asghar
Broker
(416) 839-9778
javed-asghar.remaxpresident.ca/
www.facebook.com/javedasgharealestateproperties
twitter.com/javedasghar
80 Maritime Ontario Blvd #246
Brampton, Ontario L6S 0E7
(905) 488-2100
(905) 488-2101
www.remaxpresident.com/

