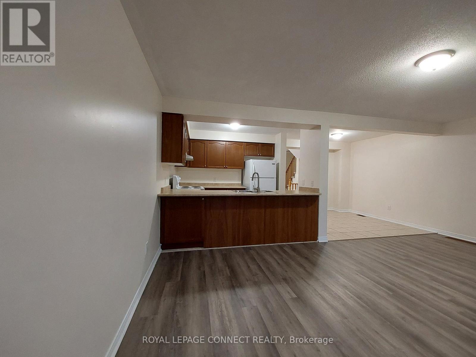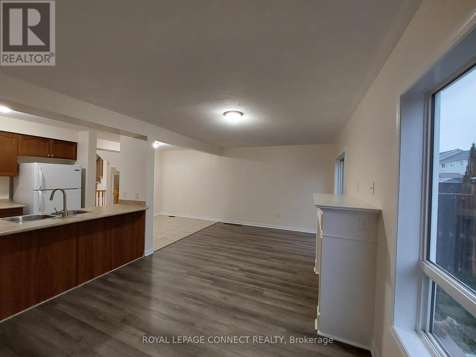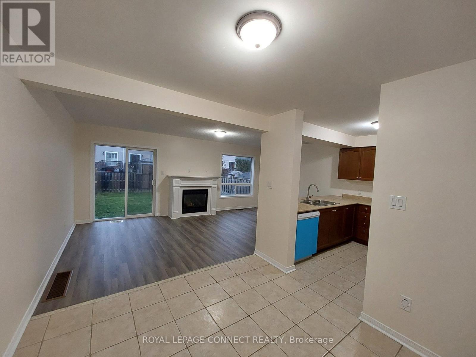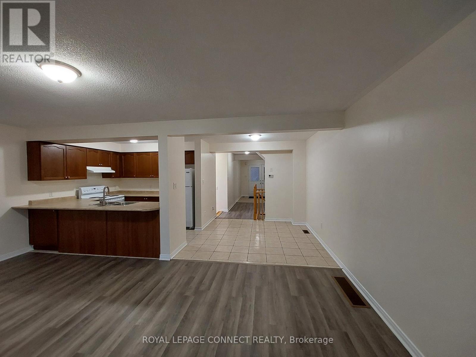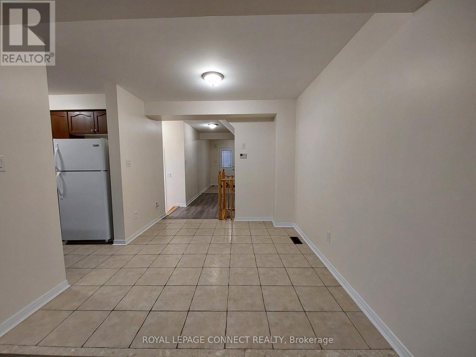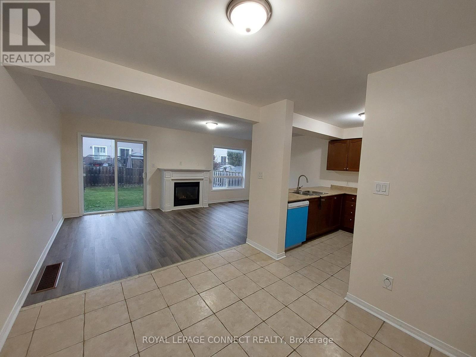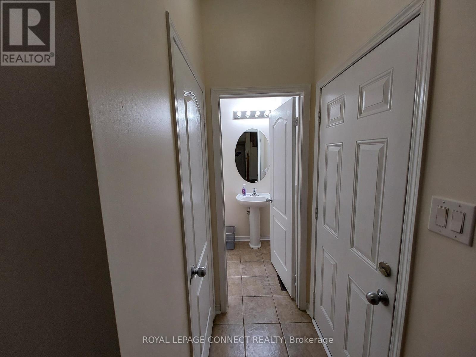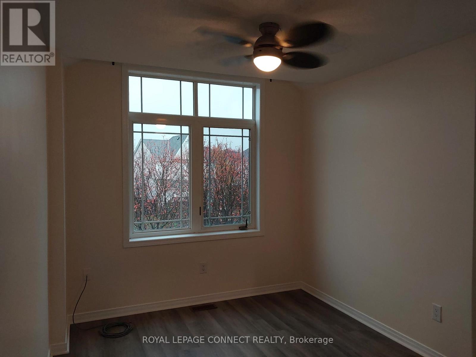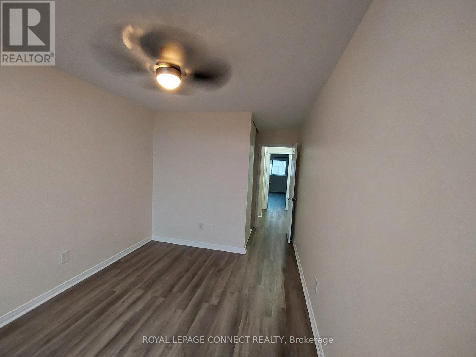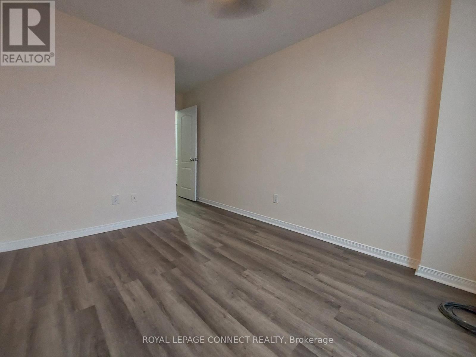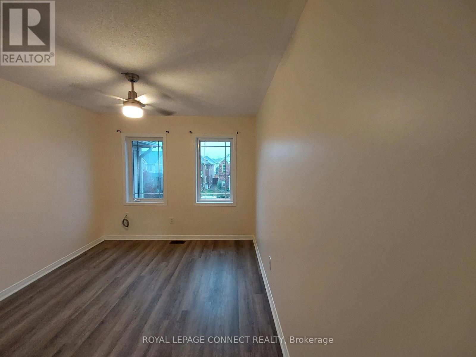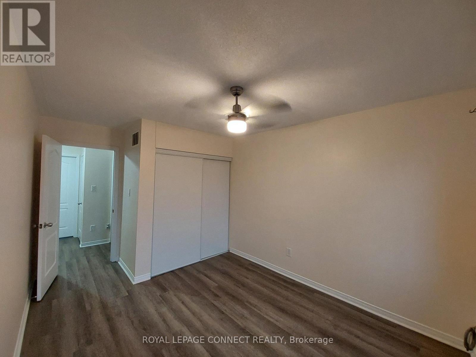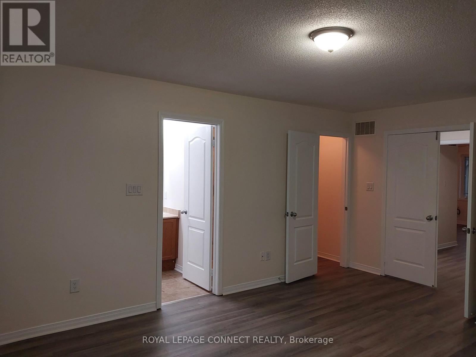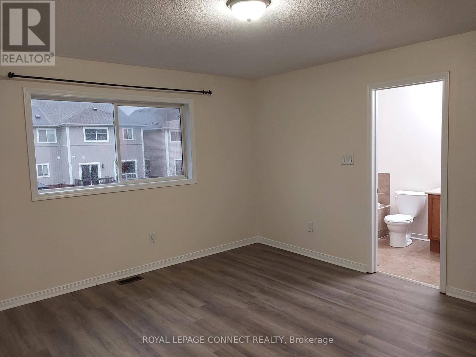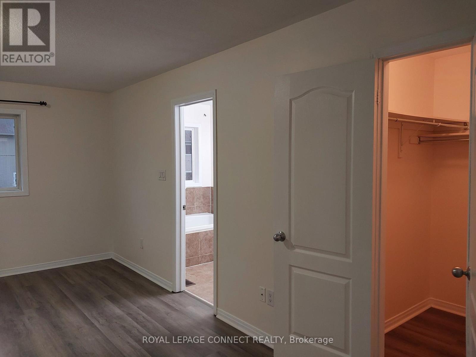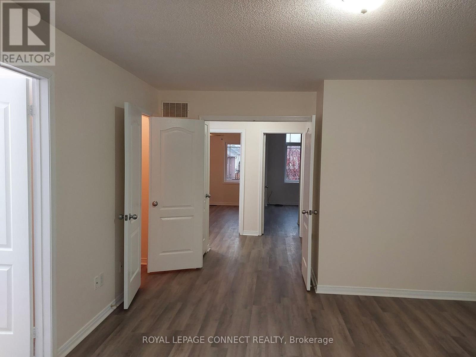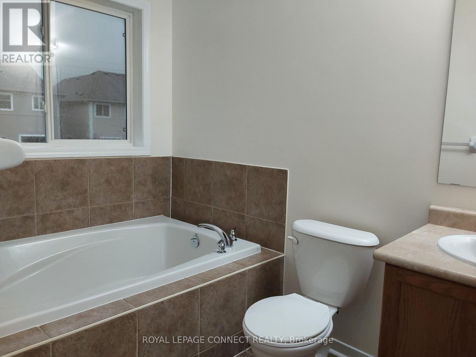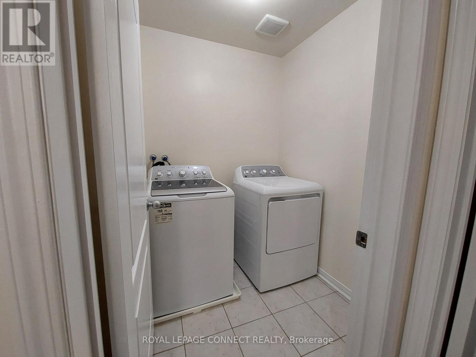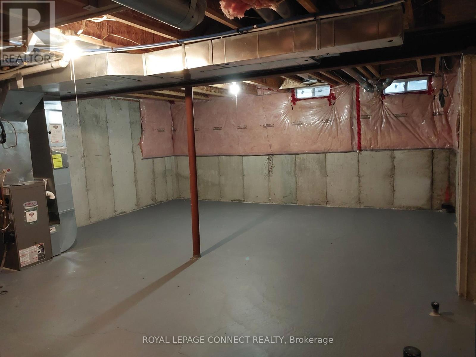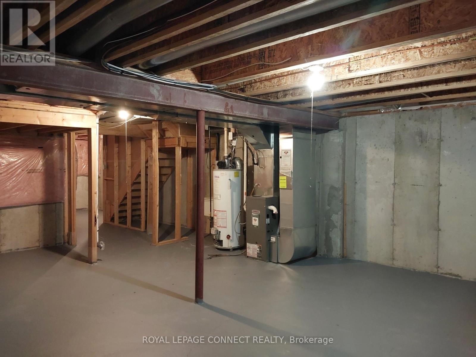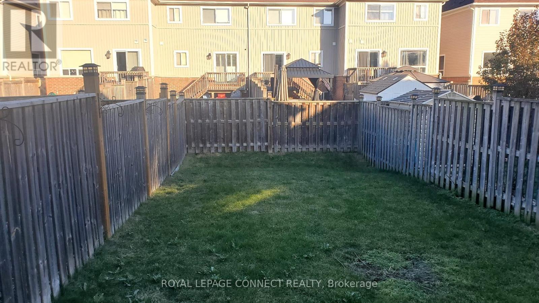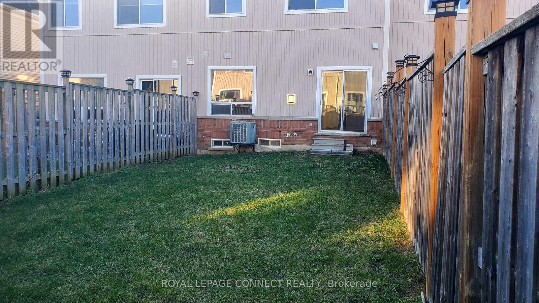1513 Glenbourne Drive Oshawa, Ontario L1K 0M5
$2,900 Monthly
This well maintained, clean, bright townhome is ready for it's new tenants. If you are looking for a centrally located townhome in a sought after community, look no further. This home has three bathrooms, a welcoming front entrance and a huge great room that can be divided into family room with fireplace and living room. The laundry is located on the second floor so you do not have to lug laundry up and down stairs. The Master/Primary bedroom has it's own four piece ensuite and walk-in-closet. All rooms are bright and spacious. Entrance from garage into the home. Spacious and fully fenced yard to enjoy. If you are looking for a home until you purchase your own home look no further. The Landlord is looking for someone that would look after this home as if it were their own, come and take a peak. The basement is clean with high ceilings and unfinished. You could have a play area for kids or a recreation area to escape to your own space. The Landlord will have their own clauses as part of the Ontario Residential Tenancy Agreement. Please provide completed and signed rental application, copies of job letters, last 3 paystubs and full credit report. The landlord is looking for AAA+ Tenants that will look after this home as it it were their own. Landlord will have management company look after Tenant's and speak to Tenant's prior to approval of lease. Tenant responsible for all utilities and outdoor maintenance of the home. (id:50886)
Property Details
| MLS® Number | E12568658 |
| Property Type | Single Family |
| Community Name | Pinecrest |
| Amenities Near By | Park, Schools |
| Equipment Type | Water Heater |
| Features | Level Lot, Irregular Lot Size, Sloping, Flat Site |
| Parking Space Total | 2 |
| Rental Equipment Type | Water Heater |
| Structure | Porch |
Building
| Bathroom Total | 3 |
| Bedrooms Above Ground | 3 |
| Bedrooms Total | 3 |
| Age | 16 To 30 Years |
| Amenities | Fireplace(s) |
| Appliances | Dishwasher, Dryer, Stove, Washer, Refrigerator |
| Basement Development | Unfinished |
| Basement Type | N/a (unfinished) |
| Construction Style Attachment | Attached |
| Cooling Type | Central Air Conditioning |
| Exterior Finish | Brick, Vinyl Siding |
| Fireplace Present | Yes |
| Fireplace Total | 1 |
| Flooring Type | Ceramic, Laminate |
| Foundation Type | Unknown |
| Half Bath Total | 1 |
| Heating Fuel | Natural Gas |
| Heating Type | Forced Air |
| Stories Total | 2 |
| Size Interior | 1,500 - 2,000 Ft2 |
| Type | Row / Townhouse |
| Utility Water | Municipal Water |
Parking
| Attached Garage | |
| Garage |
Land
| Acreage | No |
| Fence Type | Fenced Yard |
| Land Amenities | Park, Schools |
| Sewer | Sanitary Sewer |
| Size Depth | 92 Ft ,7 In |
| Size Frontage | 20 Ft |
| Size Irregular | 20 X 92.6 Ft |
| Size Total Text | 20 X 92.6 Ft|under 1/2 Acre |
Rooms
| Level | Type | Length | Width | Dimensions |
|---|---|---|---|---|
| Basement | Other | 7.54 m | 5.91 m | 7.54 m x 5.91 m |
| Main Level | Kitchen | 2.82 m | 2.71 m | 2.82 m x 2.71 m |
| Main Level | Eating Area | 2.92 m | 2.9 m | 2.92 m x 2.9 m |
| Main Level | Great Room | 3.35 m | 5.84 m | 3.35 m x 5.84 m |
| Upper Level | Primary Bedroom | 4.08 m | 4.45 m | 4.08 m x 4.45 m |
| Upper Level | Bedroom 2 | 2.77 m | 3.5 m | 2.77 m x 3.5 m |
| Upper Level | Bedroom 3 | 2.99 m | 3.33 m | 2.99 m x 3.33 m |
Utilities
| Cable | Available |
| Electricity | Available |
| Sewer | Available |
https://www.realtor.ca/real-estate/29128774/1513-glenbourne-drive-oshawa-pinecrest-pinecrest
Contact Us
Contact us for more information
Zsuzanna Porter
Salesperson
www.alwaysguidingyouhome.com/
(905) 427-6522
(905) 427-6524
www.royallepageconnect.com


