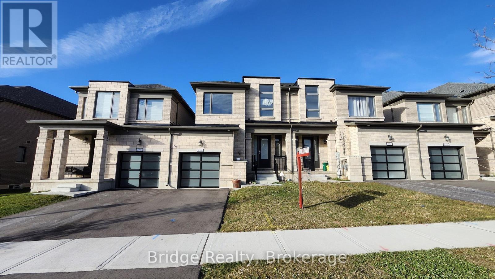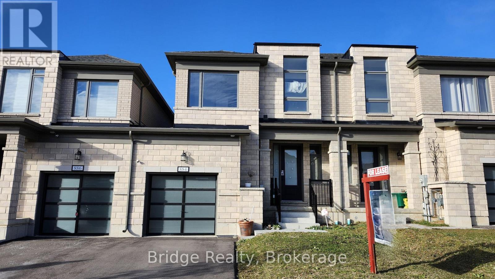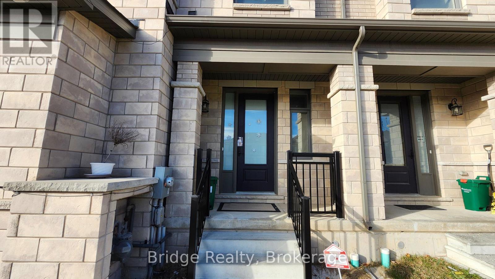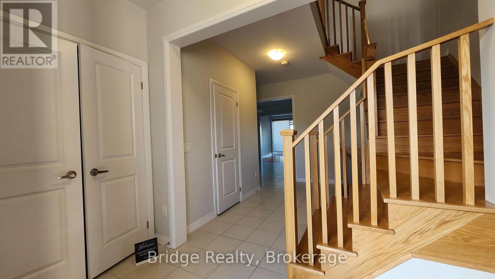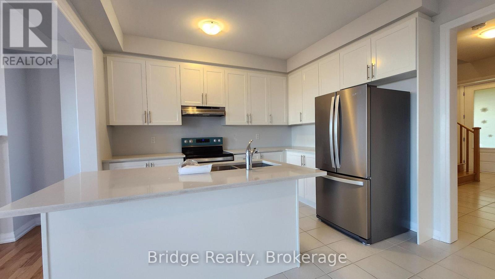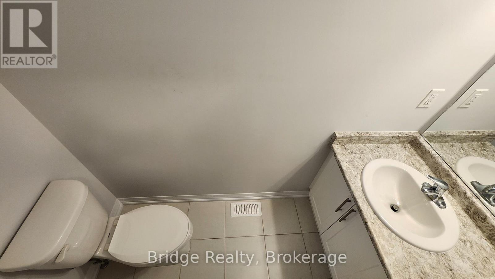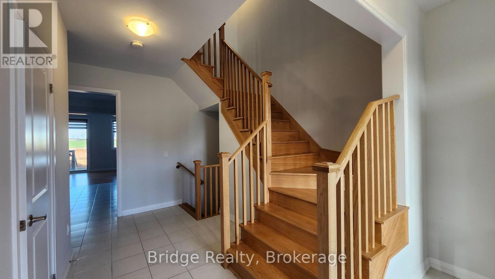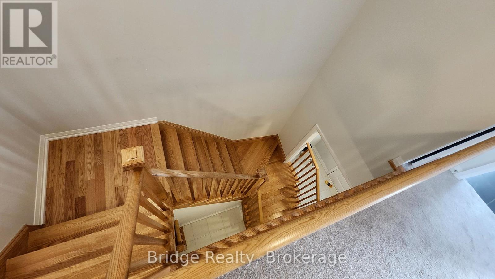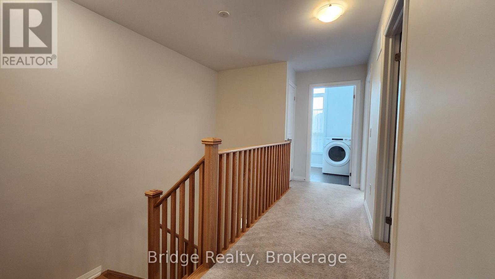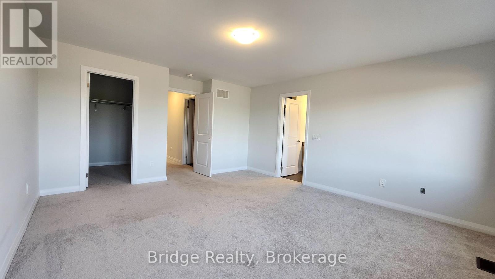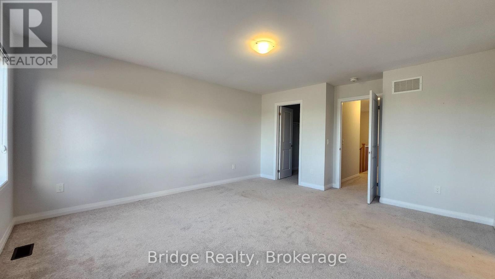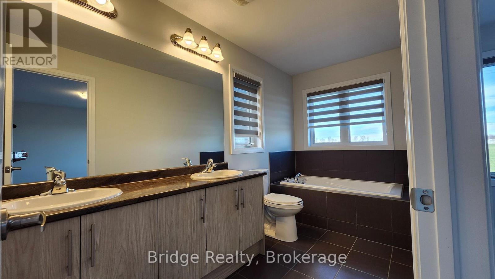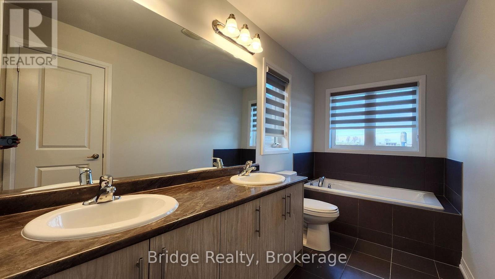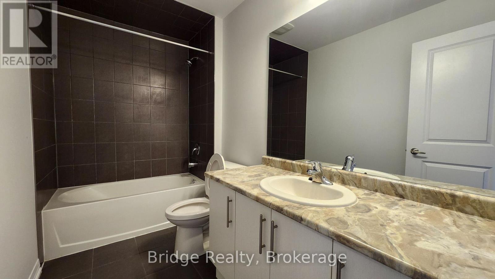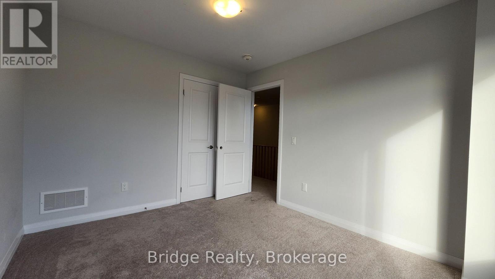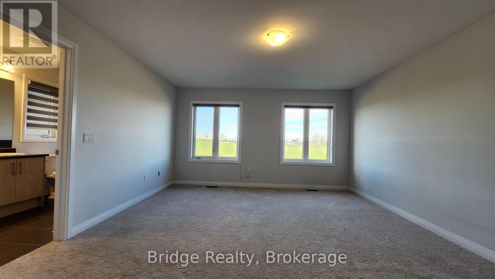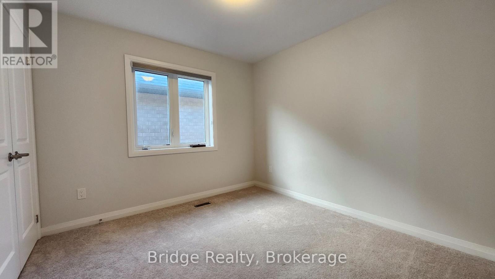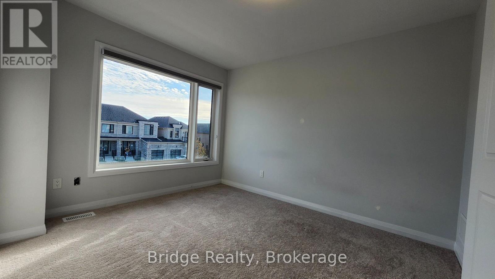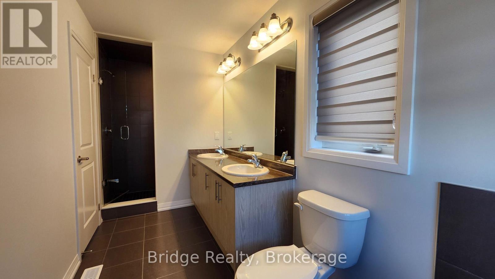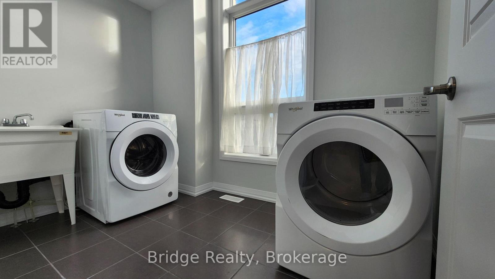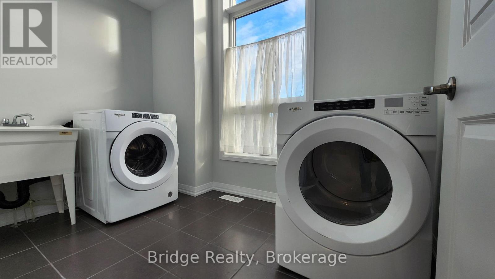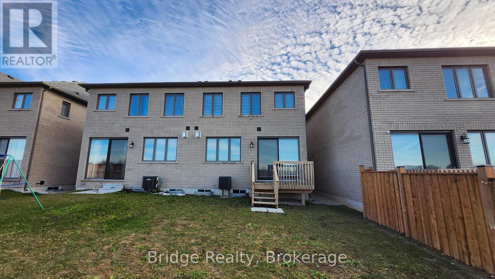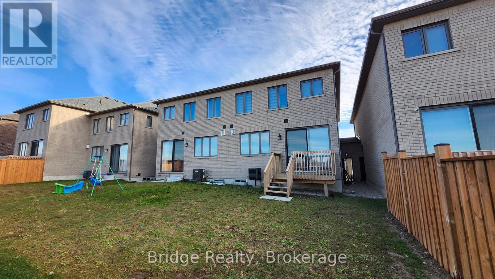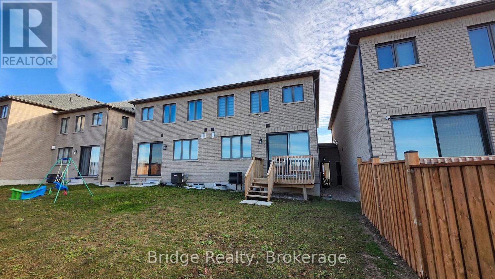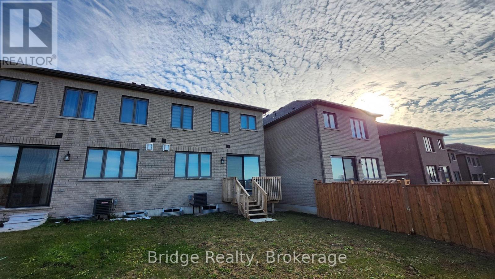884 Sobeski Avenue Woodstock, Ontario N4T 0N7
3 Bedroom
3 Bathroom
1,500 - 2,000 ft2
Fireplace
Central Air Conditioning
Forced Air
$2,500 Monthly
For Lease on a Quiet Street in Havelock Corners, Woodstock Beautiful 3-bedroom, 3-washroom home featuring a fully upgraded kitchen with stainless steel appliances, granite countertops, and a spacious layout. Enjoy hardwood flooring on the main level and hallway, oak staircase, gas fireplace, and central A/C. The second-floor laundry adds convenience, while the location offers quick access to all major amenities-just minutes from Hwy 401 and the Toyota Plant. A perfect home in a family-friendly community! (id:50886)
Property Details
| MLS® Number | X12568786 |
| Property Type | Single Family |
| Community Name | Woodstock - North |
| Features | In Suite Laundry |
| Parking Space Total | 2 |
Building
| Bathroom Total | 3 |
| Bedrooms Above Ground | 3 |
| Bedrooms Total | 3 |
| Age | 0 To 5 Years |
| Amenities | Fireplace(s) |
| Appliances | Dishwasher, Dryer, Hood Fan, Stove, Washer, Refrigerator |
| Basement Development | Unfinished |
| Basement Type | Full (unfinished) |
| Construction Style Attachment | Attached |
| Cooling Type | Central Air Conditioning |
| Exterior Finish | Brick Facing |
| Fireplace Present | Yes |
| Fireplace Total | 1 |
| Foundation Type | Poured Concrete |
| Half Bath Total | 1 |
| Heating Fuel | Natural Gas |
| Heating Type | Forced Air |
| Stories Total | 2 |
| Size Interior | 1,500 - 2,000 Ft2 |
| Type | Row / Townhouse |
| Utility Water | Municipal Water |
Parking
| Attached Garage | |
| Garage |
Land
| Acreage | No |
| Sewer | Sanitary Sewer |
| Size Depth | 108 Ft ,10 In |
| Size Frontage | 25 Ft ,10 In |
| Size Irregular | 25.9 X 108.9 Ft |
| Size Total Text | 25.9 X 108.9 Ft |
Rooms
| Level | Type | Length | Width | Dimensions |
|---|---|---|---|---|
| Second Level | Primary Bedroom | 4.01 m | 4.32 m | 4.01 m x 4.32 m |
| Second Level | Bathroom | Measurements not available | ||
| Second Level | Bedroom 2 | 3.33 m | 2.69 m | 3.33 m x 2.69 m |
| Second Level | Bedroom 3 | 3.33 m | 2.72 m | 3.33 m x 2.72 m |
| Second Level | Bathroom | Measurements not available | ||
| Second Level | Laundry Room | Measurements not available | ||
| Main Level | Kitchen | 3.48 m | 2.67 m | 3.48 m x 2.67 m |
| Main Level | Great Room | 3.3 m | 5.74 m | 3.3 m x 5.74 m |
| Main Level | Dining Room | 3.51 m | 2.11 m | 3.51 m x 2.11 m |
Contact Us
Contact us for more information
Gurvir Singh
Salesperson
www.facebook.com/gurvir.singh.131807
x.com/GurvirLocalRLTR
www.instagram.com/realtor_gurvir/
Bridge Realty
3-208 Huron St
Woodstock, Ontario N4S 7A1
3-208 Huron St
Woodstock, Ontario N4S 7A1
(289) 498-7800

