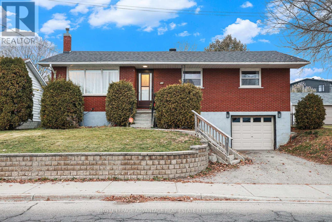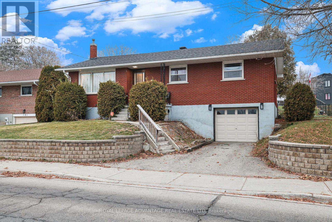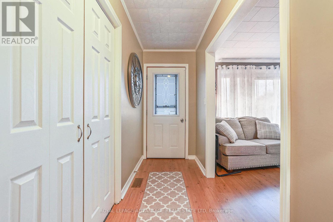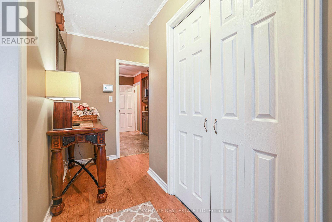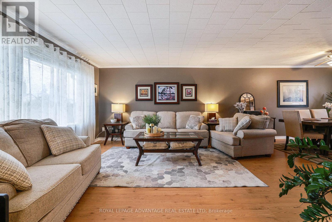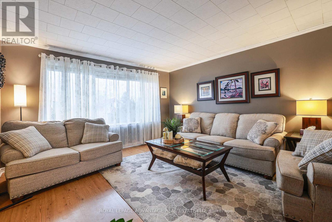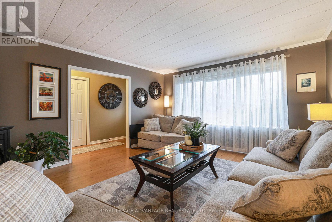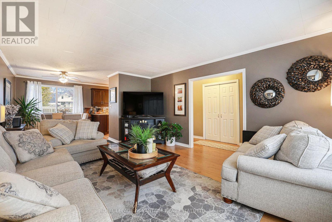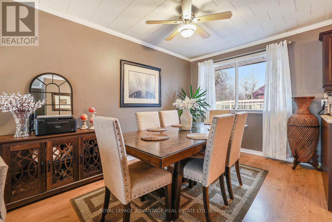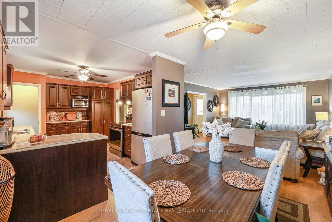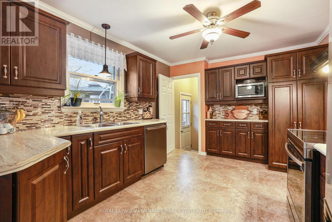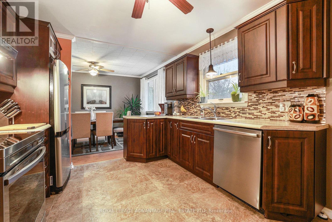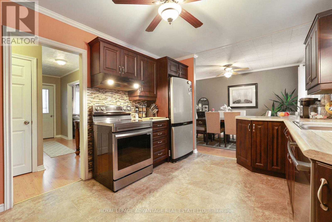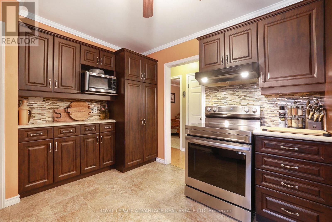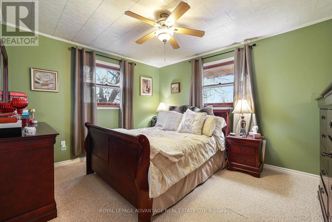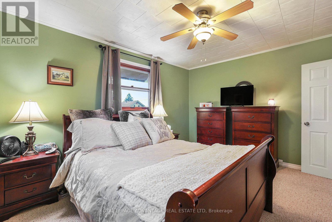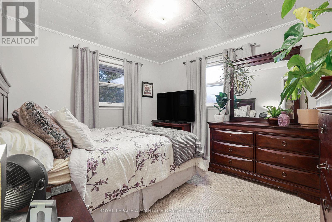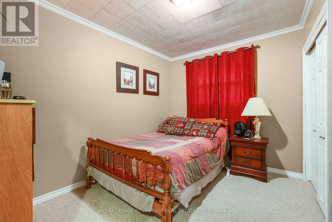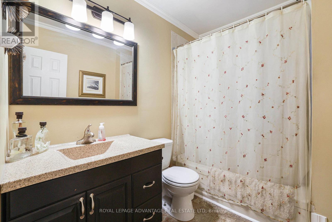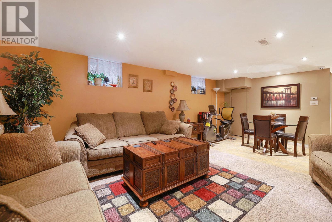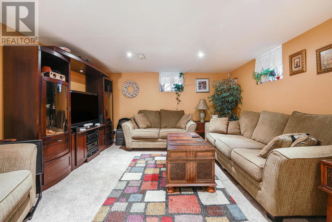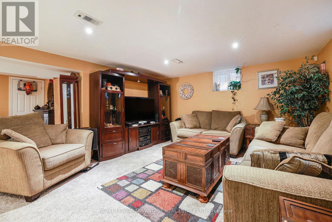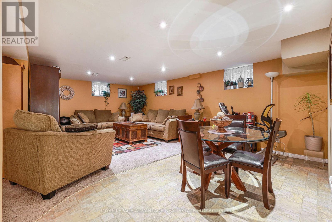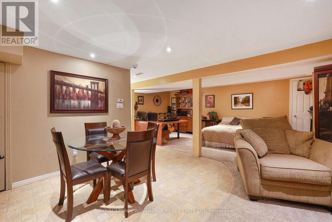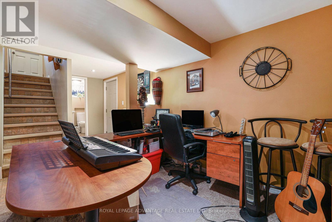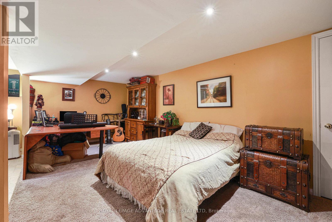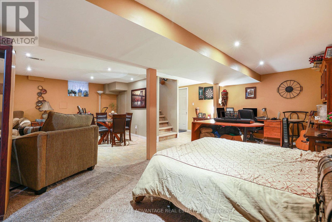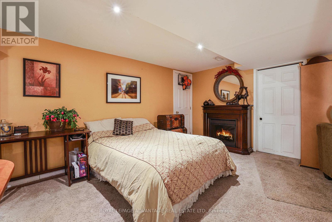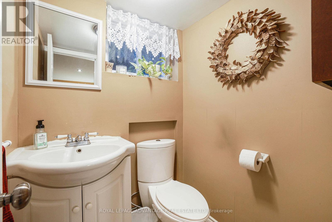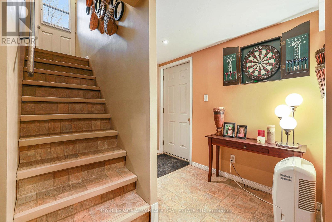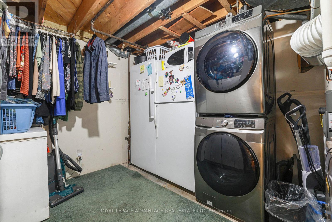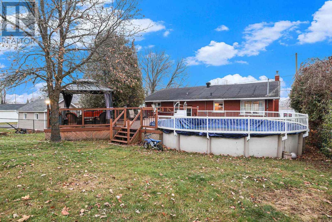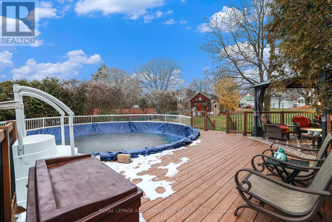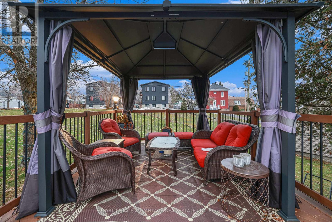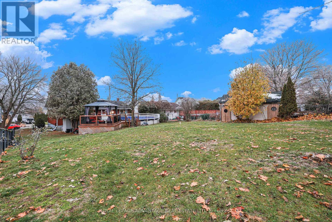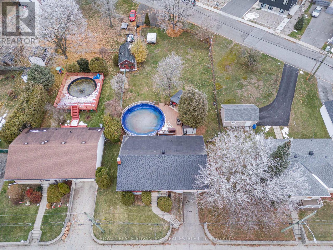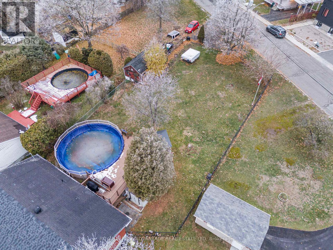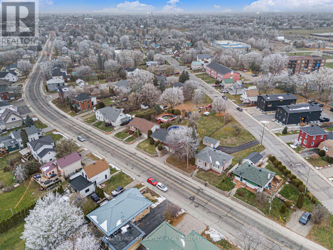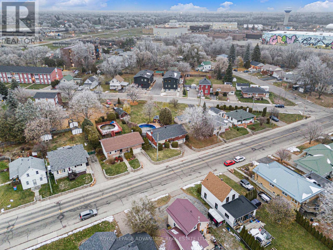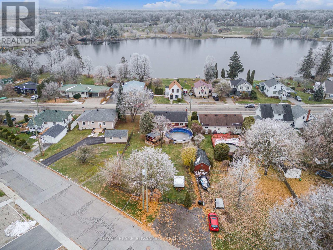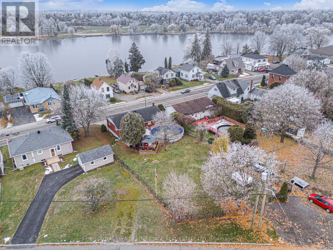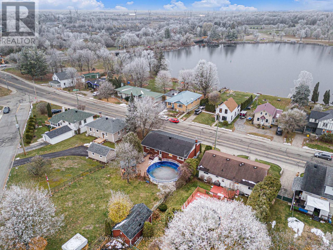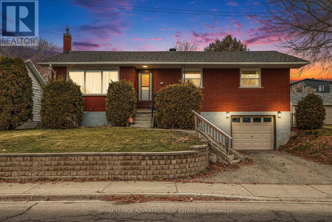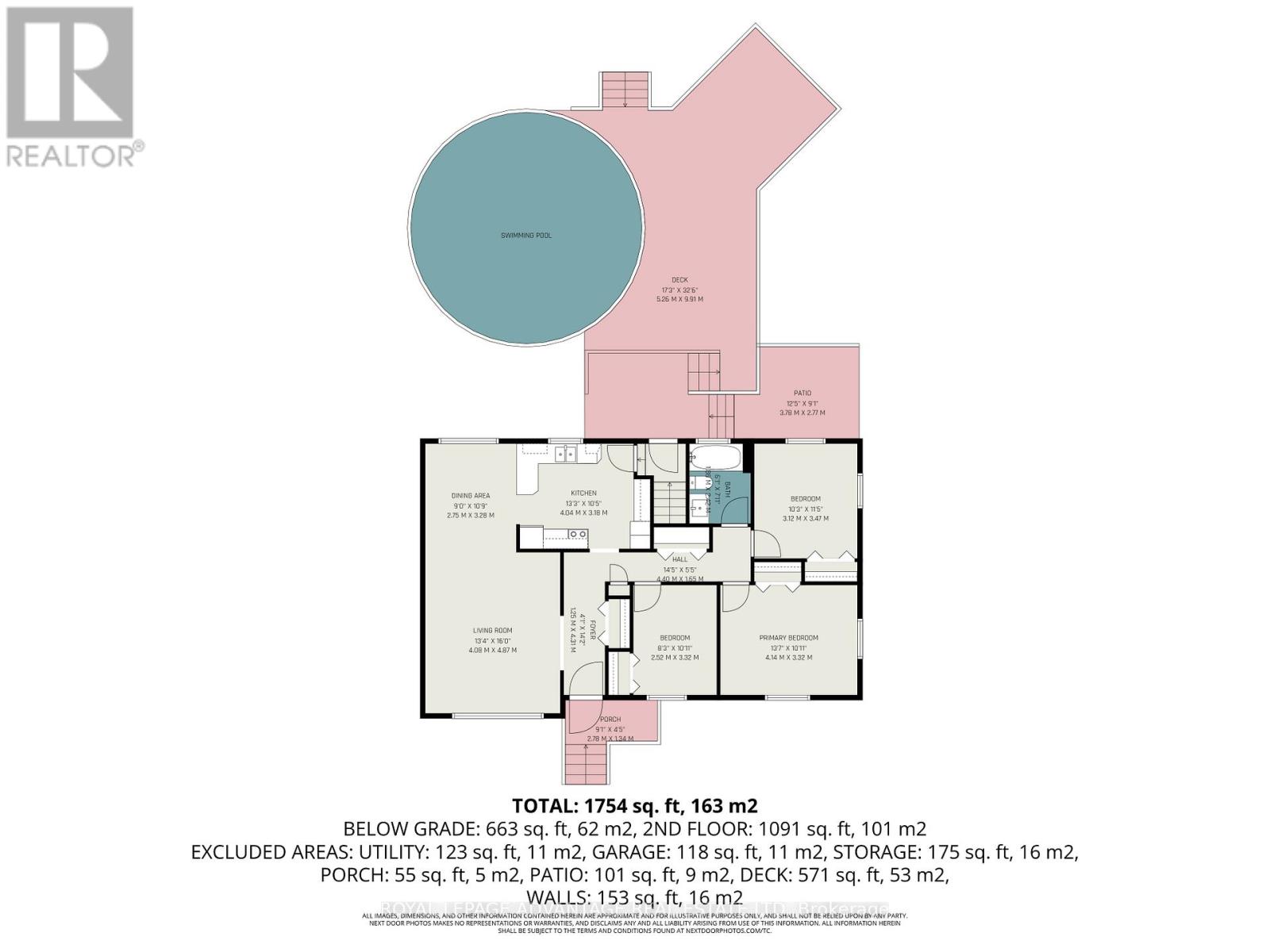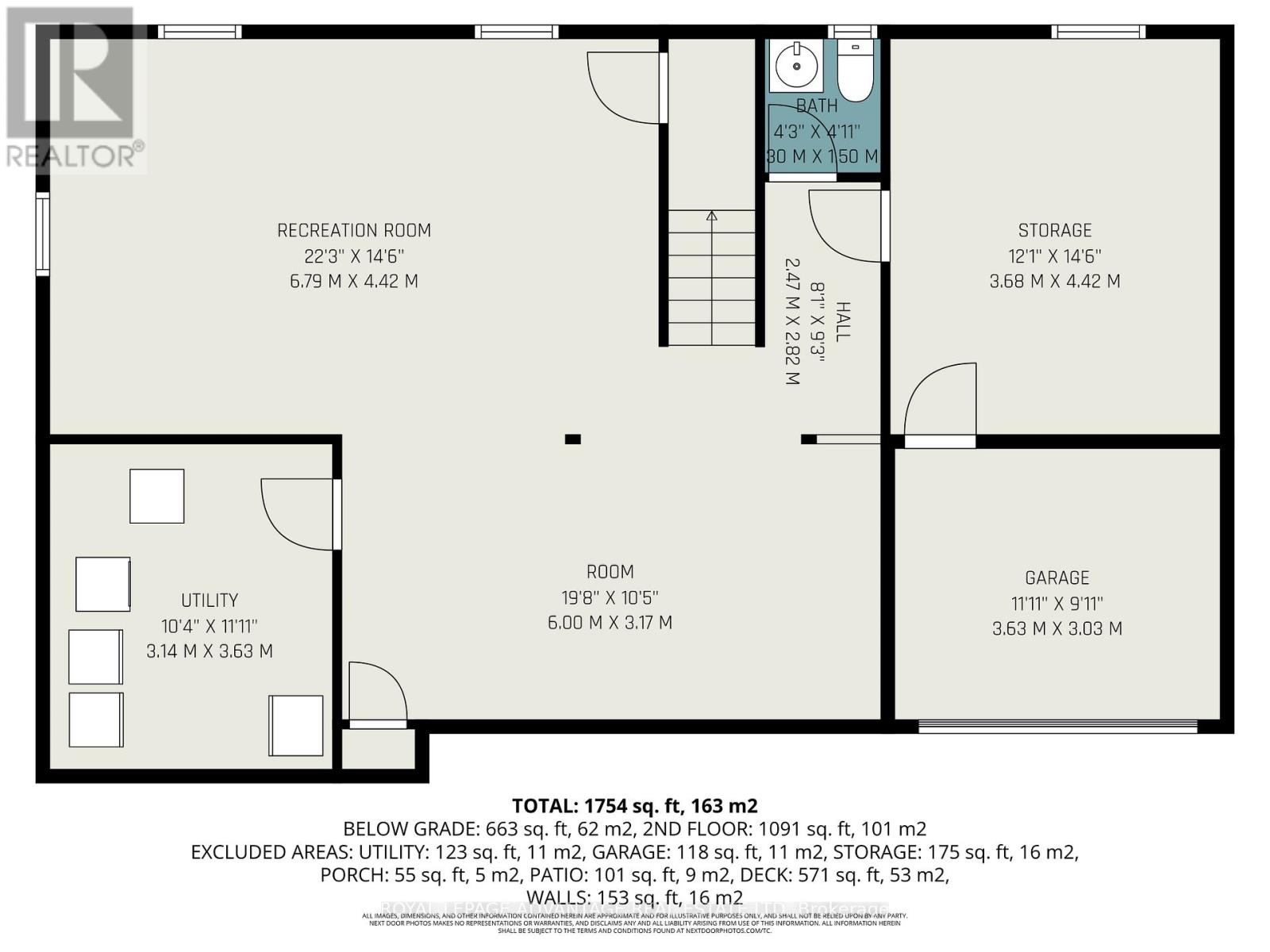123 Queen Street Smiths Falls, Ontario K7A 3N7
$479,900
Looking for a wonderful and comfortable family home across the street from the Rideau River, still offering a slight view of the water? Then this lovely home is for you! Not only is this property walking distance to Lower Reach Park with all the sports fields, and waterfront park, it offers a fully fenced backyard featuring a 27' above ground pool and sunny deck, just steps outside your back door! With a modern updated kitchen offering lots of cupboards and counterspace, it will be a pleasure to entertain and serve guests in your open concept spacious dining and living rooms! The lower level is finished with extra living space of a large family room, table/games area with newer above ground windows, and still another large office/den space, 2-pc bath, and laundry/utility room. Aso handy is the inside access from the built-in extra length size garage, with newer insulated garage door, and lots of room for a workshop/storage area. This oversized town lot offers extra parking at the back of the lot which fronts on Phillip Street. Extra insulation added to the attic and also basement walls. Hi-Eff gas furnace installed in 2017. Come see this home before it's gone! (id:50886)
Property Details
| MLS® Number | X12568022 |
| Property Type | Single Family |
| Community Name | 901 - Smiths Falls |
| Equipment Type | Water Heater |
| Features | Irregular Lot Size |
| Parking Space Total | 2 |
| Pool Type | Above Ground Pool |
| Rental Equipment Type | Water Heater |
Building
| Bathroom Total | 2 |
| Bedrooms Above Ground | 3 |
| Bedrooms Total | 3 |
| Appliances | Water Heater, Alarm System, Dishwasher, Stove, Refrigerator |
| Architectural Style | Bungalow |
| Basement Development | Finished |
| Basement Type | Full (finished) |
| Construction Status | Insulation Upgraded |
| Construction Style Attachment | Detached |
| Cooling Type | Central Air Conditioning |
| Exterior Finish | Brick |
| Foundation Type | Block |
| Half Bath Total | 1 |
| Heating Fuel | Natural Gas |
| Heating Type | Forced Air |
| Stories Total | 1 |
| Size Interior | 1,100 - 1,500 Ft2 |
| Type | House |
| Utility Water | Municipal Water |
Parking
| Garage |
Land
| Acreage | No |
| Sewer | Sanitary Sewer |
| Size Depth | 152 Ft |
| Size Frontage | 73 Ft |
| Size Irregular | 73 X 152 Ft |
| Size Total Text | 73 X 152 Ft |
Rooms
| Level | Type | Length | Width | Dimensions |
|---|---|---|---|---|
| Lower Level | Utility Room | 3.07 m | 2.74 m | 3.07 m x 2.74 m |
| Lower Level | Family Room | 6.43 m | 4.15 m | 6.43 m x 4.15 m |
| Lower Level | Office | 6.28 m | 2.98 m | 6.28 m x 2.98 m |
| Ground Level | Living Room | 4.93 m | 4.15 m | 4.93 m x 4.15 m |
| Ground Level | Dining Room | 3.08 m | 2.8 m | 3.08 m x 2.8 m |
| Ground Level | Foyer | 3.59 m | 1.44 m | 3.59 m x 1.44 m |
| Ground Level | Kitchen | 4.05 m | 3.17 m | 4.05 m x 3.17 m |
| Ground Level | Primary Bedroom | 3.96 m | 3.35 m | 3.96 m x 3.35 m |
| Ground Level | Bedroom 2 | 3.62 m | 3.11 m | 3.62 m x 3.11 m |
| Ground Level | Bedroom 3 | 3.35 m | 2.62 m | 3.35 m x 2.62 m |
| Ground Level | Bathroom | 2.16 m | 1.86 m | 2.16 m x 1.86 m |
https://www.realtor.ca/real-estate/29129022/123-queen-street-smiths-falls-901-smiths-falls
Contact Us
Contact us for more information
Tina Mcphee
Salesperson
22 Beckwith Street South
Smiths Falls, Ontario K7A 2A8
(613) 283-6666
(613) 283-9063
advantagerealestate.royallepage.ca/

