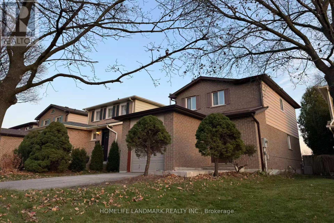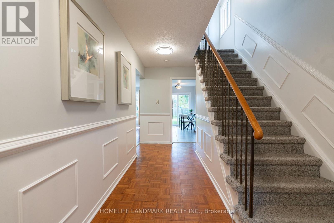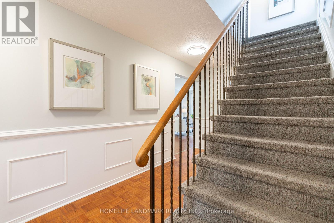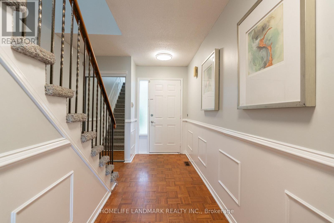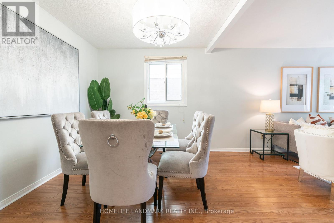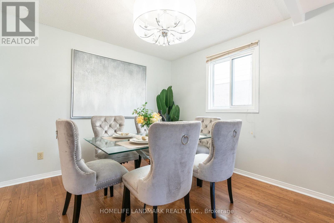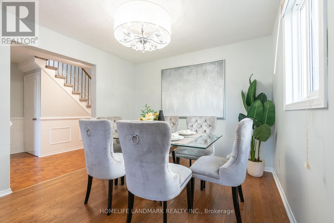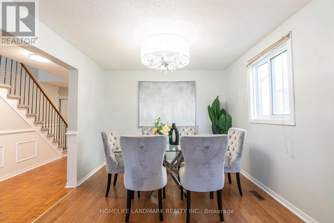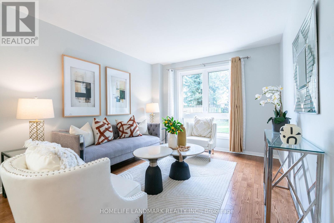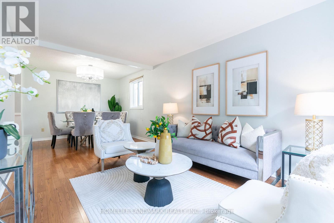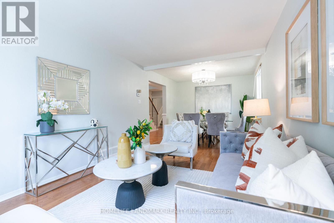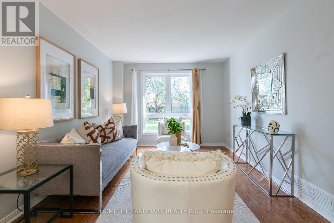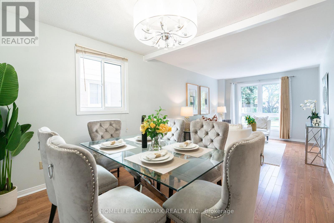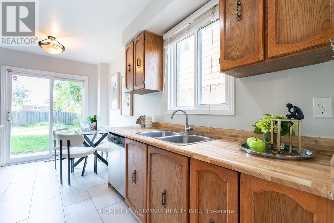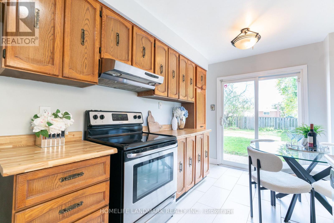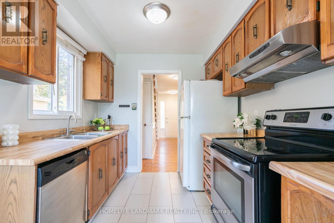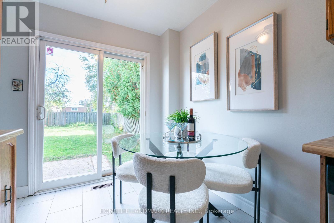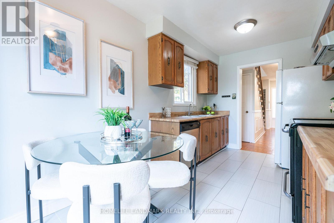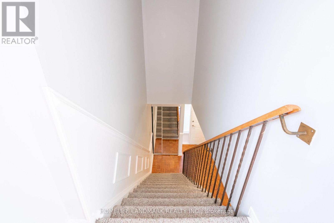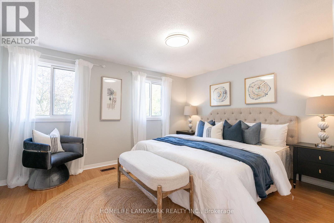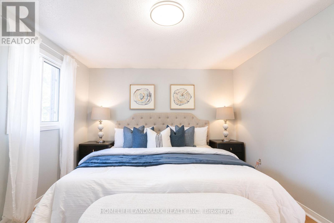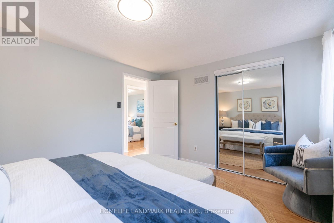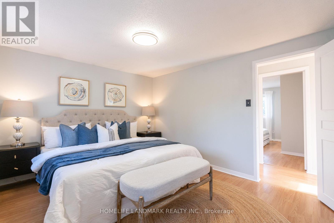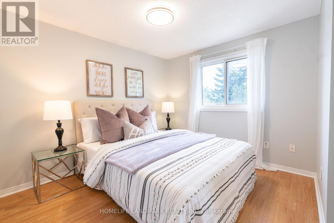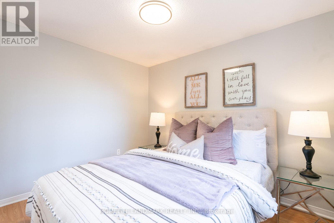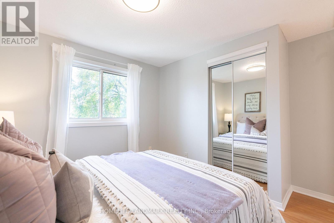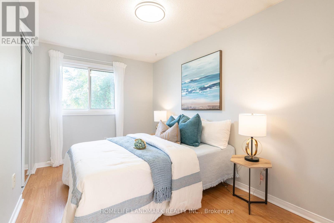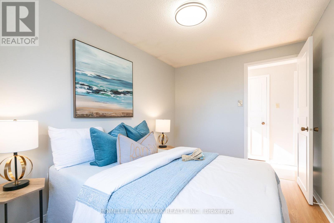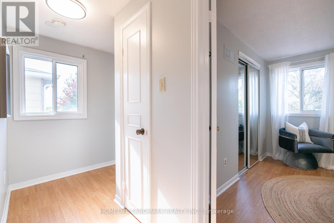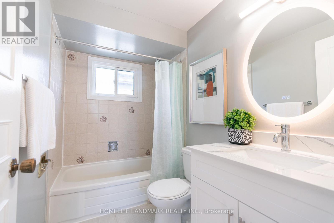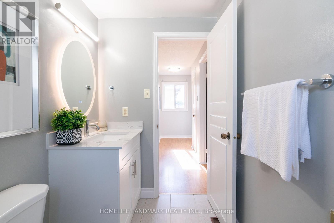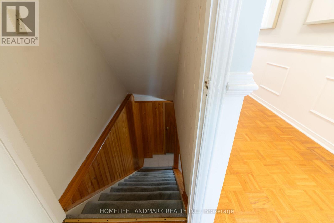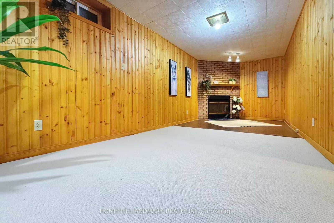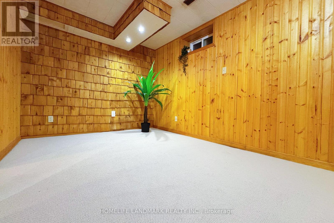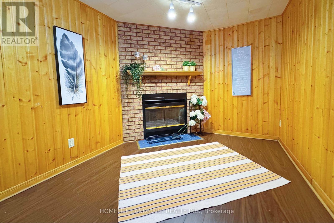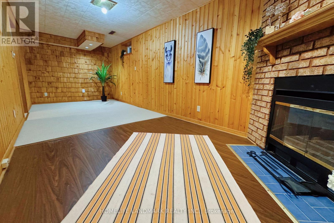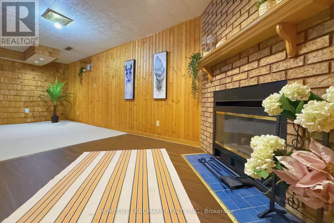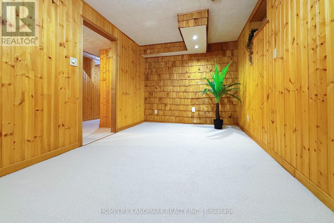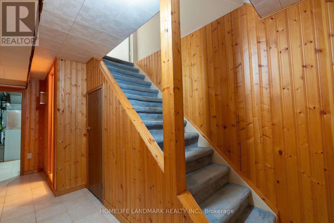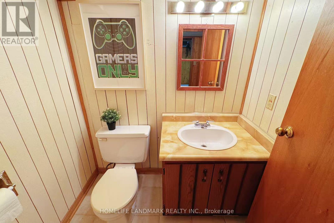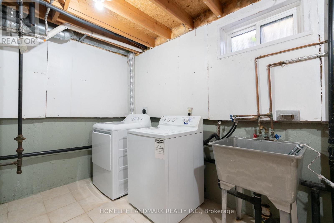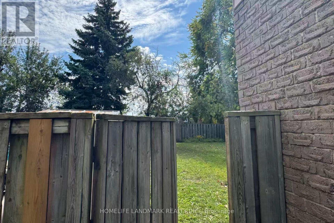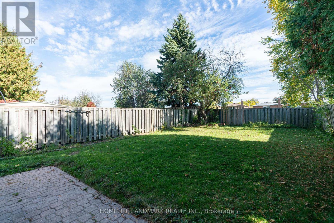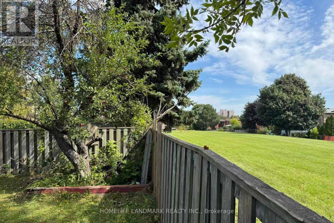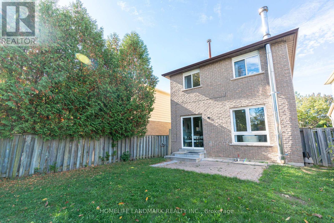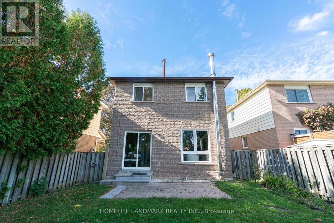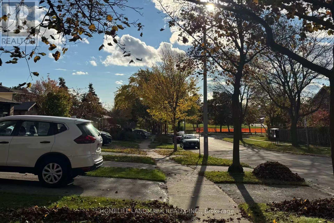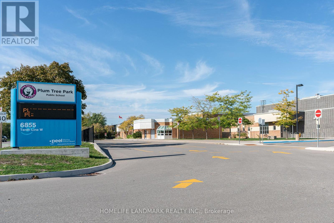3108 Plum Tree Crescent Mississauga, Ontario L5N 4W9
$849,980
Welcome Home! Charming Detached home on a quiet court in family-friendly Meadowvale ** Backing Onto Green Space ** with no rear neighbors. This well-maintained property offers 3 spacious bedrooms, 1.5 baths, and a beautifully finished basement featuring a cozy fireplace, a dedicated laundry room, ample storage, and Brand-New Laminate flooring and Carpeting. Freshly Painted throughout with Brank-New Light Fixtures on both main and second levels, complemented by large windows that fill the home with natural light. The updated bathroom includes a Brand-New Modern Vanity & Mirror with Lights. The bright kitchen and separate breakfast area provide functional, well-defined spaces and include a Brand-New Dishwasher. The breakfast area offers a walkout to a large, south-facing private backyard with a lovely apple tree-perfect for gardening, kids, pets, and outdoor entertaining. The dining room overlooks the spacious living room, while the living room's large window offers peaceful views of the yard. Right by top-rated schools & parks. Minutes to Meadowvale Community Centre, Town Centre, shopping plazas, Walmart Supercentre, Copenhagen Tennis Courts, GO Transit, and Highways 401 & 407. A fantastic opportunity to own a move-in-ready home in a quiet, welcoming community. Don't miss it! (id:50886)
Open House
This property has open houses!
3:00 pm
Ends at:5:00 pm
Property Details
| MLS® Number | W12568986 |
| Property Type | Single Family |
| Community Name | Meadowvale |
| Equipment Type | Water Heater |
| Features | Conservation/green Belt |
| Parking Space Total | 3 |
| Rental Equipment Type | Water Heater |
Building
| Bathroom Total | 2 |
| Bedrooms Above Ground | 3 |
| Bedrooms Total | 3 |
| Appliances | Dishwasher, Dryer, Stove, Washer, Window Coverings, Refrigerator |
| Basement Development | Finished |
| Basement Type | N/a (finished) |
| Construction Style Attachment | Detached |
| Cooling Type | Central Air Conditioning |
| Exterior Finish | Brick, Aluminum Siding |
| Fireplace Present | Yes |
| Flooring Type | Carpeted |
| Foundation Type | Concrete |
| Half Bath Total | 1 |
| Heating Fuel | Natural Gas |
| Heating Type | Forced Air |
| Stories Total | 2 |
| Size Interior | 1,100 - 1,500 Ft2 |
| Type | House |
| Utility Water | Municipal Water |
Parking
| Garage |
Land
| Acreage | No |
| Sewer | Sanitary Sewer |
| Size Depth | 115 Ft ,2 In |
| Size Frontage | 30 Ft ,2 In |
| Size Irregular | 30.2 X 115.2 Ft |
| Size Total Text | 30.2 X 115.2 Ft |
Rooms
| Level | Type | Length | Width | Dimensions |
|---|---|---|---|---|
| Second Level | Primary Bedroom | 4.08 m | 3.47 m | 4.08 m x 3.47 m |
| Second Level | Bedroom 2 | 3.65 m | 2.43 m | 3.65 m x 2.43 m |
| Second Level | Bedroom 3 | 3.16 m | 2.86 m | 3.16 m x 2.86 m |
| Basement | Recreational, Games Room | 6.7 m | 2.74 m | 6.7 m x 2.74 m |
| Ground Level | Living Room | 7.13 m | 3.2 m | 7.13 m x 3.2 m |
| Ground Level | Dining Room | 7.13 m | 3.2 m | 7.13 m x 3.2 m |
| Ground Level | Kitchen | 4.51 m | 2.56 m | 4.51 m x 2.56 m |
Contact Us
Contact us for more information
Chen Chen
Salesperson
1943 Ironoak Way #203
Oakville, Ontario L6H 3V7
(905) 615-1600
(905) 615-1601
www.homelifelandmark.com/

