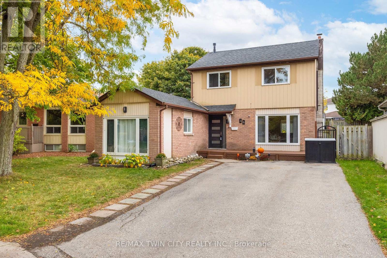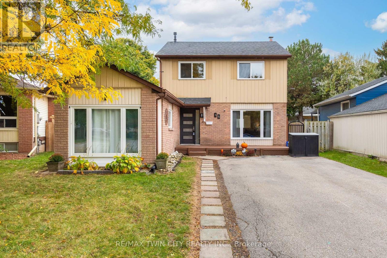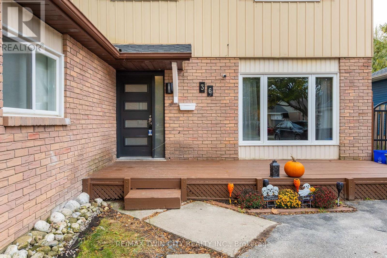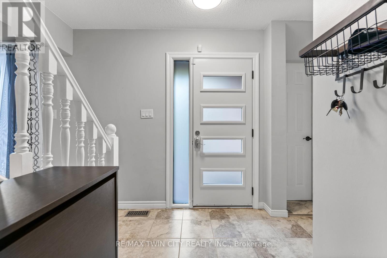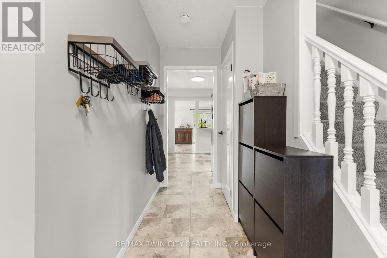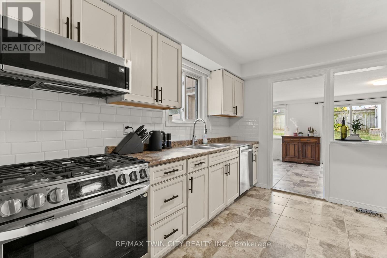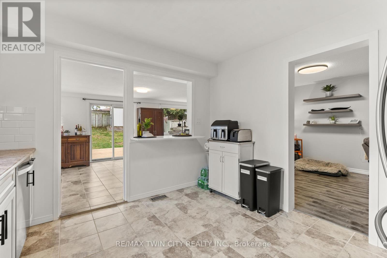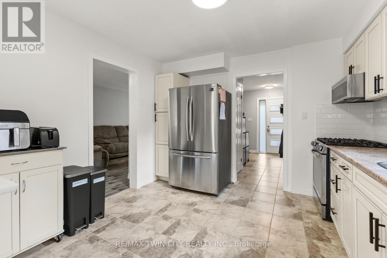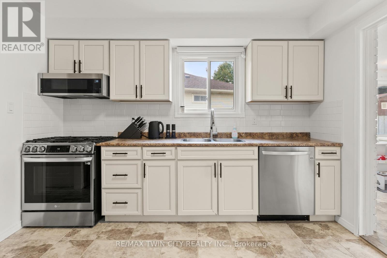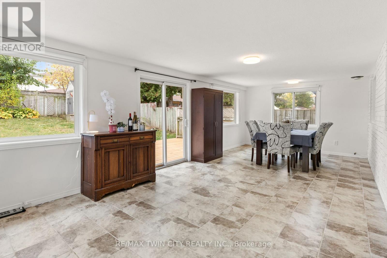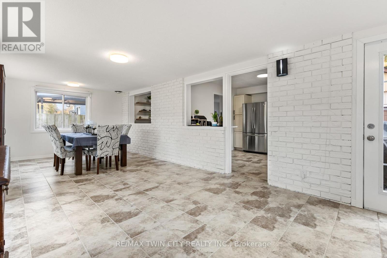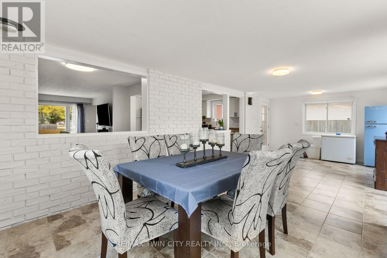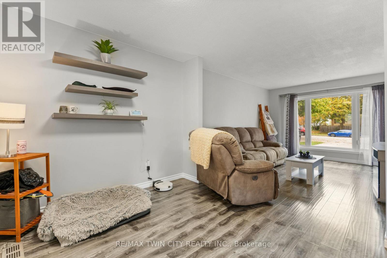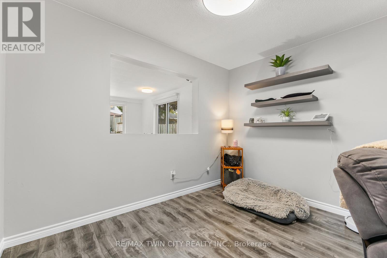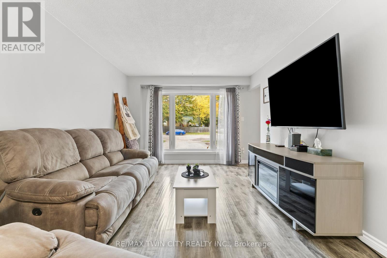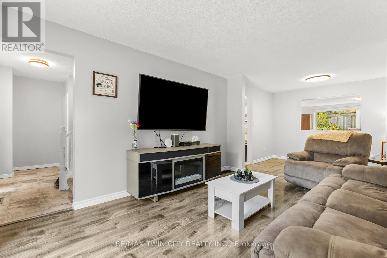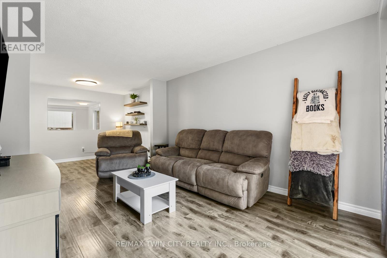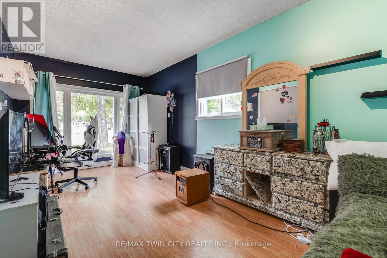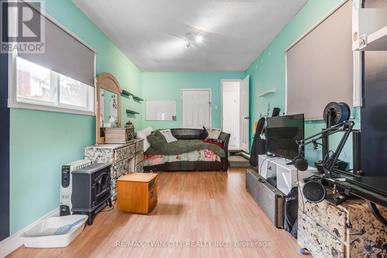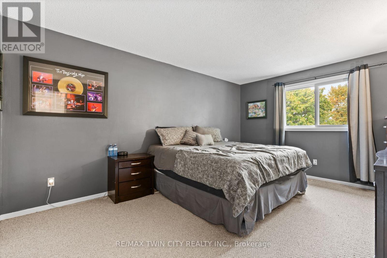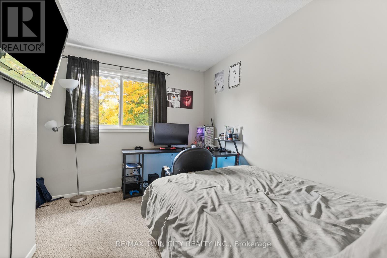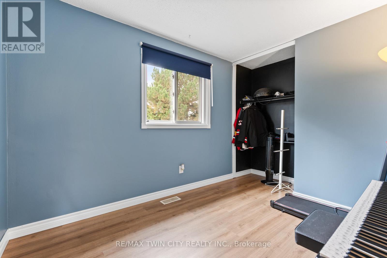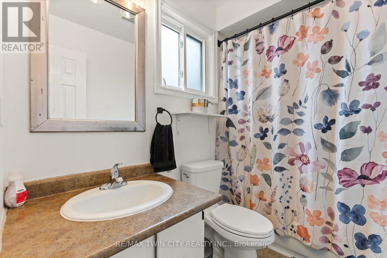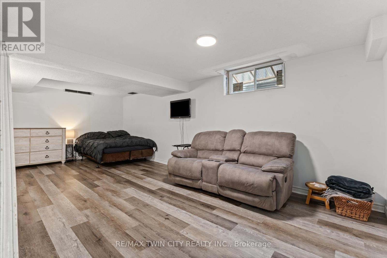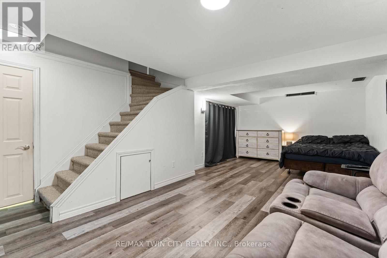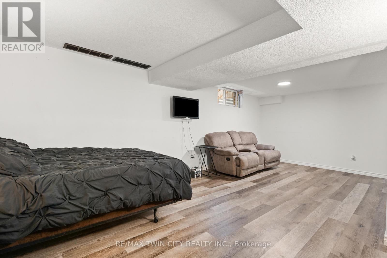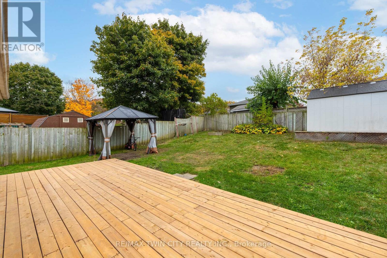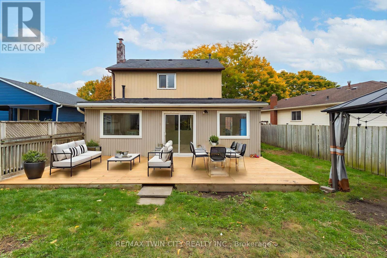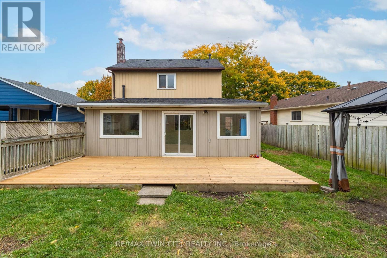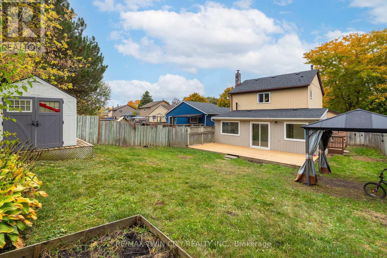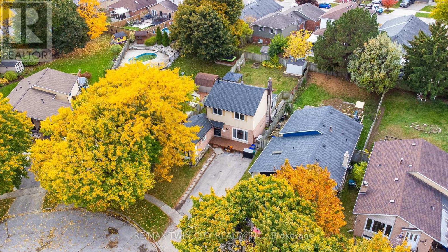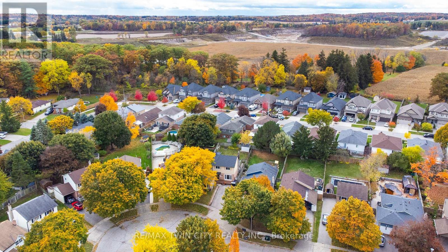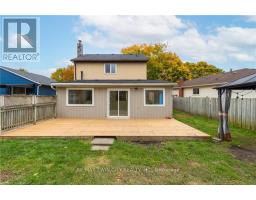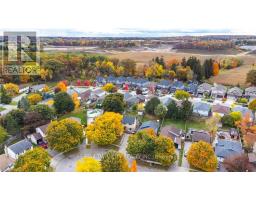36 Angela Crescent Cambridge, Ontario N1S 4B6
$639,900
Welcome to 36 Angela Crescent, Cambridge! Tucked away on a quiet mini cul-de-sac in desirable West Galt, this charming home offers peace and privacy with very little traffic. Thoughtfully updated over the past five years, it features mostly newer windows, roof (2018), furnace (2018), replaced kitchen and bathrooms, updated flooring, new deck, modern light fixtures, fresh paint, and newer appliances. This home was the original model home and the 1 car garage was used as their sales office which has now been converted to the 4th bedroom which could easily be converted back to the garage. The finished basement provides additional living space, perfect for family, hobbies, or guests which also includes the laundry room and added storage. Enjoy the convenience of parking for four cars, a welcoming front deck ideal for morning coffee or evening drinks, and a prime location close to schools, parks, and scenic trails. Local shopping is just 3 minutes away, and downtown Galt is a quick 5-minute drive. This home truly combines comfort, updates, and an excellent location. (id:50886)
Property Details
| MLS® Number | X12569146 |
| Property Type | Single Family |
| Equipment Type | Water Heater |
| Parking Space Total | 4 |
| Rental Equipment Type | Water Heater |
Building
| Bathroom Total | 2 |
| Bedrooms Above Ground | 4 |
| Bedrooms Total | 4 |
| Appliances | Water Softener, Dishwasher, Dryer, Stove, Washer, Refrigerator |
| Basement Development | Finished |
| Basement Type | Full (finished) |
| Construction Style Attachment | Detached |
| Cooling Type | Central Air Conditioning |
| Exterior Finish | Brick, Vinyl Siding |
| Foundation Type | Poured Concrete |
| Half Bath Total | 1 |
| Heating Fuel | Natural Gas |
| Heating Type | Forced Air |
| Stories Total | 2 |
| Size Interior | 1,100 - 1,500 Ft2 |
| Type | House |
| Utility Water | Municipal Water |
Parking
| Garage |
Land
| Acreage | No |
| Sewer | Sanitary Sewer |
| Size Depth | 134 Ft |
| Size Frontage | 42 Ft ,4 In |
| Size Irregular | 42.4 X 134 Ft |
| Size Total Text | 42.4 X 134 Ft |
Rooms
| Level | Type | Length | Width | Dimensions |
|---|---|---|---|---|
| Second Level | Primary Bedroom | 4.88 m | 3.45 m | 4.88 m x 3.45 m |
| Second Level | Bedroom | 3.17 m | 2.44 m | 3.17 m x 2.44 m |
| Second Level | Bedroom 2 | 3.48 m | 2.51 m | 3.48 m x 2.51 m |
| Second Level | Bathroom | Measurements not available | ||
| Basement | Recreational, Games Room | 6.91 m | 2.87 m | 6.91 m x 2.87 m |
| Basement | Workshop | 3.17 m | 2.44 m | 3.17 m x 2.44 m |
| Basement | Utility Room | Measurements not available | ||
| Basement | Laundry Room | Measurements not available | ||
| Main Level | Bathroom | Measurements not available | ||
| Main Level | Kitchen | 7.72 m | 3.51 m | 7.72 m x 3.51 m |
| Main Level | Dining Room | 7.72 m | 3.51 m | 7.72 m x 3.51 m |
| Main Level | Family Room | 4.39 m | 2.74 m | 4.39 m x 2.74 m |
| Main Level | Office | 3.25 m | 2.74 m | 3.25 m x 2.74 m |
| Main Level | Bedroom 3 | 6.02 m | 3.05 m | 6.02 m x 3.05 m |
https://www.realtor.ca/real-estate/29129246/36-angela-crescent-cambridge
Contact Us
Contact us for more information
Joe Romeo
Broker
(519) 546-7979
www.romeocircle.com/
www.facebook.com/romeocircle
1400 Bishop St N Unit B
Cambridge, Ontario N1R 6W8
(519) 740-3690
(519) 740-7230
www.remaxtwincity.com/

