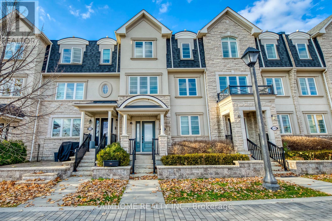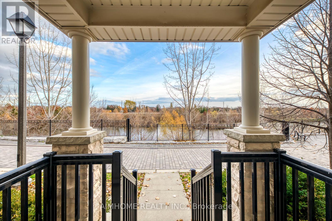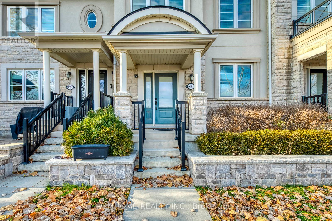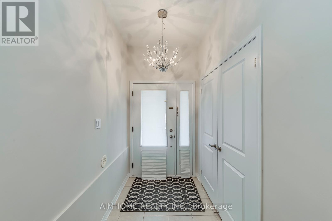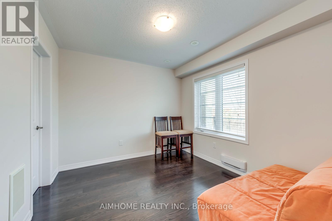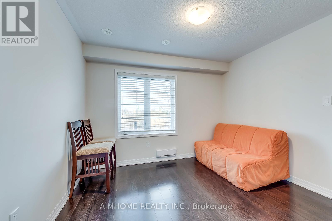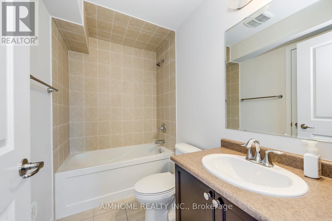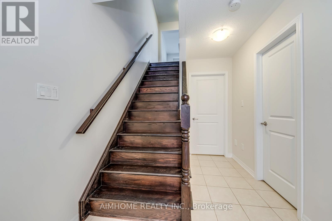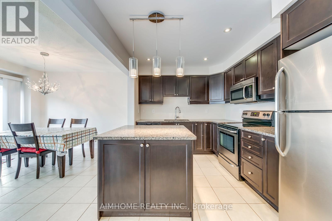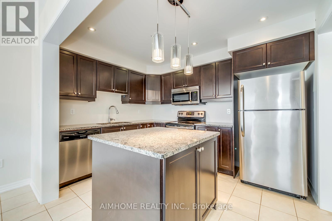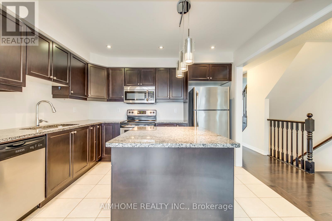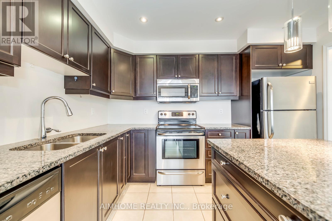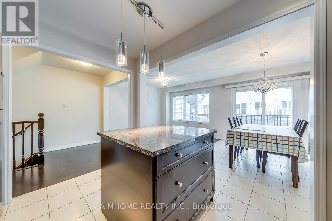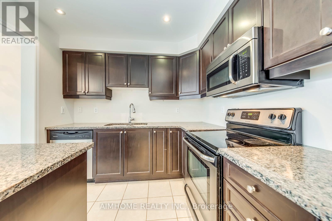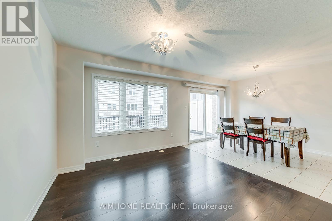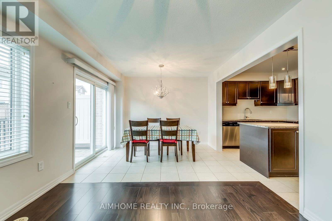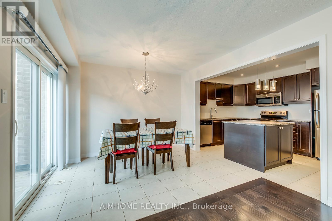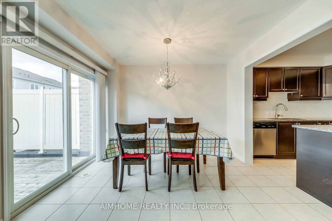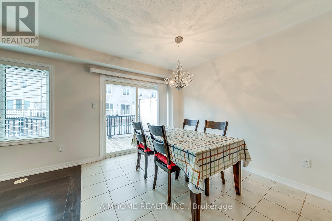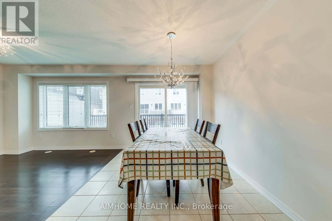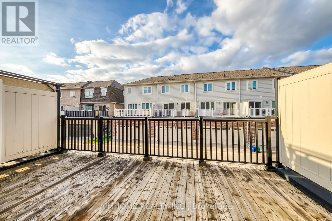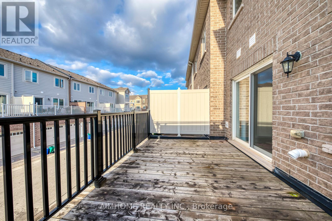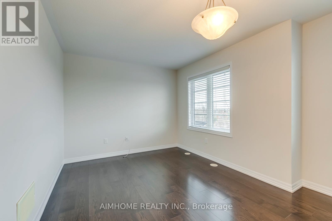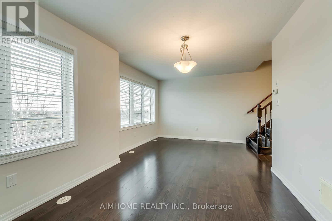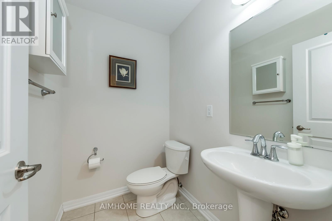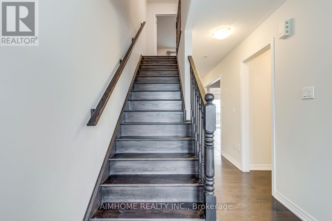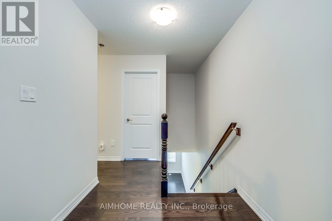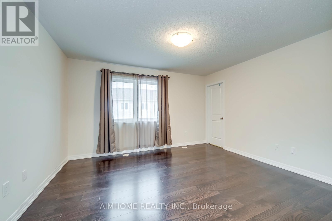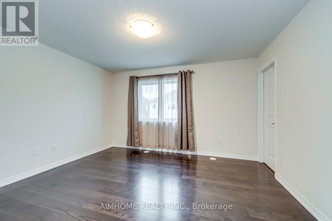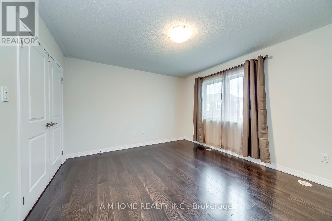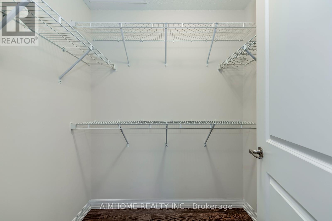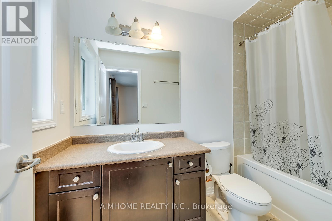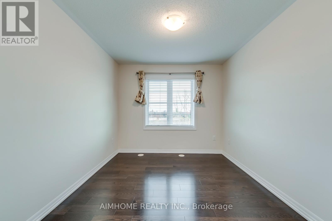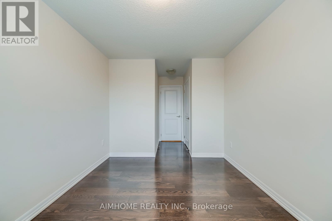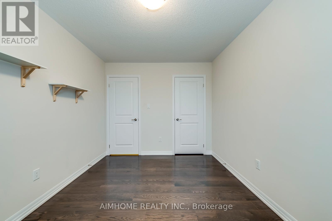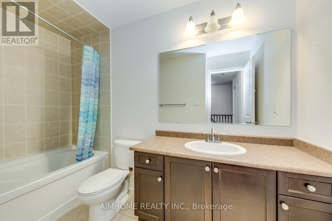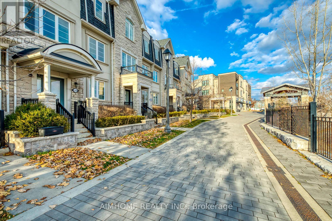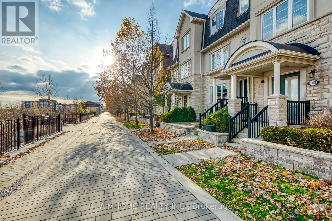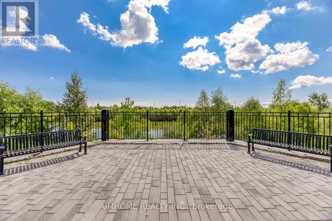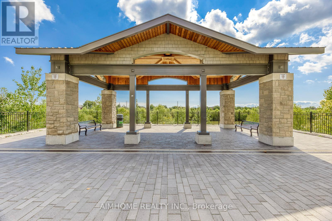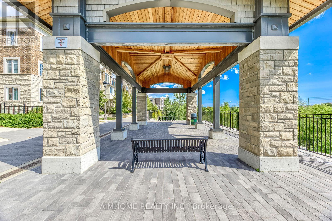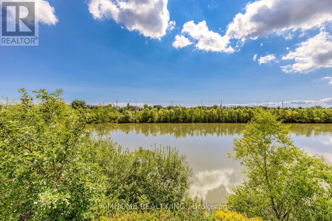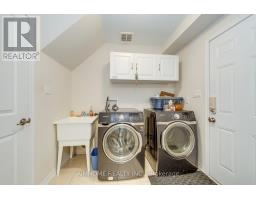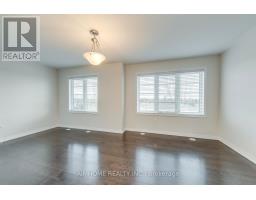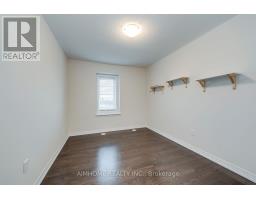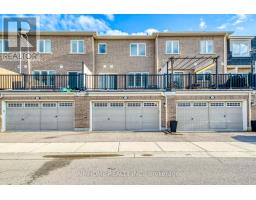5 - 3002 Preserve Drive Oakville, Ontario L6M 0V2
4 Bedroom
4 Bathroom
1,500 - 2,000 ft2
Central Air Conditioning
Forced Air
$3,700 Monthly
Welcome to Preserve Oakville city towns! This Mattamy Built Home With Spacious, 4 Beds, 4 Baths and 2 Car Garage Is Ready for You To Move In And Enjoy! 4th bedroom on ground floor with semi-ensuite & a big window. Convenient inside entrance to garage. Excellent location overlooking scenic pond & boardwalk. Quick access to most amenities (schools, hospital, public transit, shopping, park) & highways. White oaks secondary school catchment - Great school with IB program. A Must See! (id:50886)
Property Details
| MLS® Number | W12569286 |
| Property Type | Single Family |
| Community Name | 1008 - GO Glenorchy |
| Equipment Type | Water Heater |
| Features | Carpet Free |
| Parking Space Total | 2 |
| Rental Equipment Type | Water Heater |
Building
| Bathroom Total | 4 |
| Bedrooms Above Ground | 4 |
| Bedrooms Total | 4 |
| Age | 6 To 15 Years |
| Appliances | Garage Door Opener Remote(s), Dishwasher, Dryer, Microwave, Stove, Washer, Refrigerator |
| Basement Type | None |
| Construction Style Attachment | Attached |
| Cooling Type | Central Air Conditioning |
| Exterior Finish | Brick, Stone |
| Flooring Type | Ceramic |
| Foundation Type | Concrete |
| Half Bath Total | 1 |
| Heating Fuel | Natural Gas |
| Heating Type | Forced Air |
| Stories Total | 3 |
| Size Interior | 1,500 - 2,000 Ft2 |
| Type | Row / Townhouse |
| Utility Water | Municipal Water |
Parking
| Attached Garage | |
| Garage |
Land
| Acreage | No |
| Sewer | Sanitary Sewer |
| Size Depth | 60 Ft ,8 In |
| Size Frontage | 19 Ft ,10 In |
| Size Irregular | 19.9 X 60.7 Ft |
| Size Total Text | 19.9 X 60.7 Ft |
Rooms
| Level | Type | Length | Width | Dimensions |
|---|---|---|---|---|
| Second Level | Family Room | 5.77 m | 3.33 m | 5.77 m x 3.33 m |
| Second Level | Living Room | 3.35 m | 3.18 m | 3.35 m x 3.18 m |
| Second Level | Dining Room | 3.35 m | 2.64 m | 3.35 m x 2.64 m |
| Second Level | Kitchen | 3.58 m | 2.82 m | 3.58 m x 2.82 m |
| Third Level | Primary Bedroom | 4.15 m | 3.66 m | 4.15 m x 3.66 m |
| Third Level | Bedroom 2 | 3.38 m | 2.85 m | 3.38 m x 2.85 m |
| Third Level | Bedroom 3 | 3.71 m | 2.82 m | 3.71 m x 2.82 m |
| Third Level | Bathroom | 3.18 m | 1.52 m | 3.18 m x 1.52 m |
| Ground Level | Bedroom 4 | 3.33 m | 2.97 m | 3.33 m x 2.97 m |
Contact Us
Contact us for more information
Dominic Wang
Salesperson
Aimhome Realty Inc.
1140 Burnhamthorpe Rd W#111
Mississauga, Ontario L5C 4E9
1140 Burnhamthorpe Rd W#111
Mississauga, Ontario L5C 4E9
(905) 276-0880
(905) 276-0886
www.aimhomerealty.ca/

