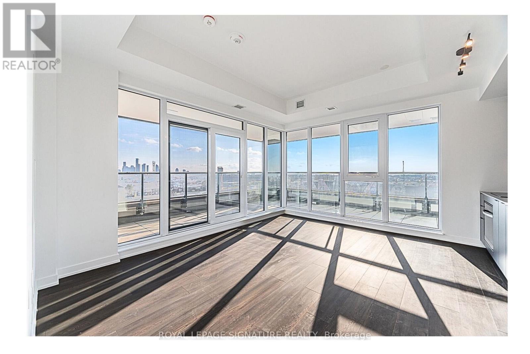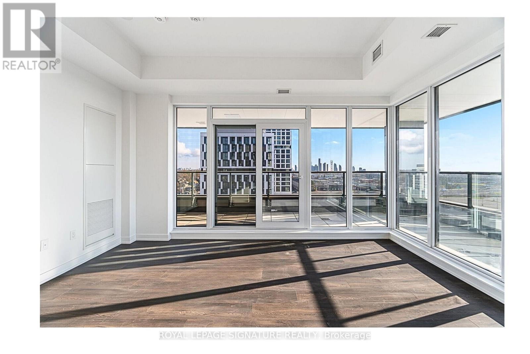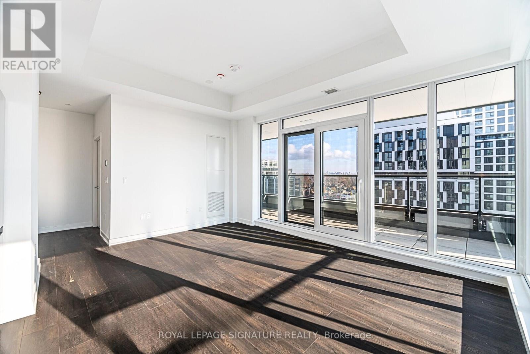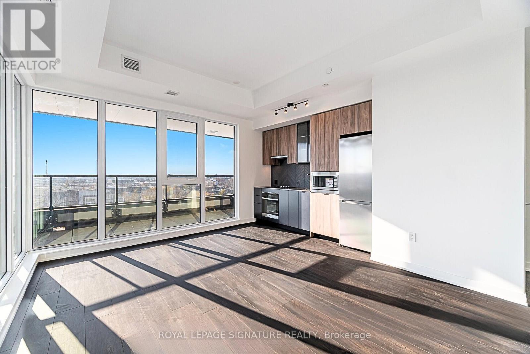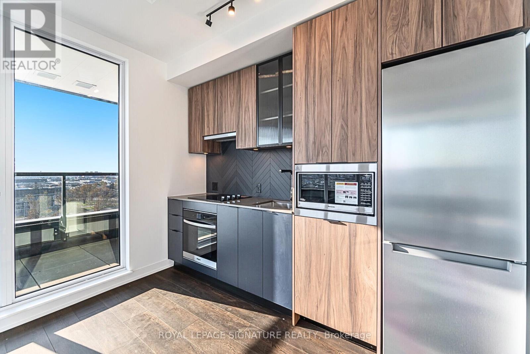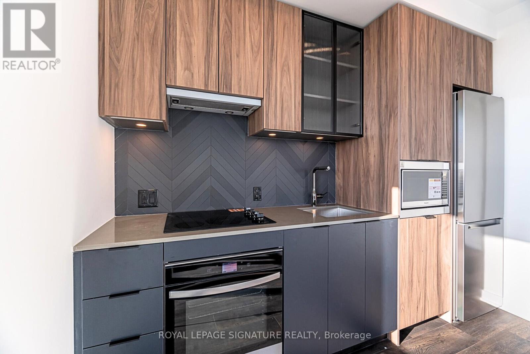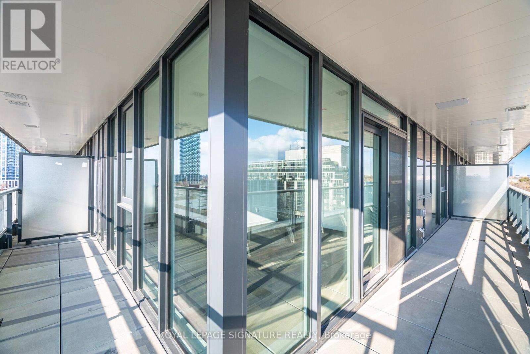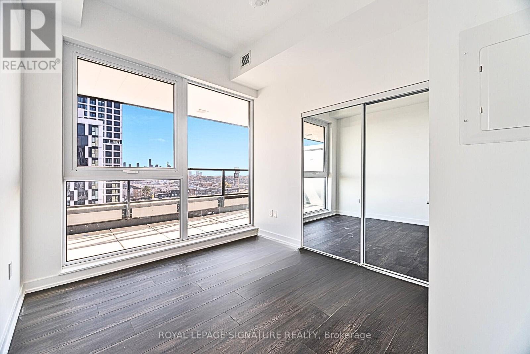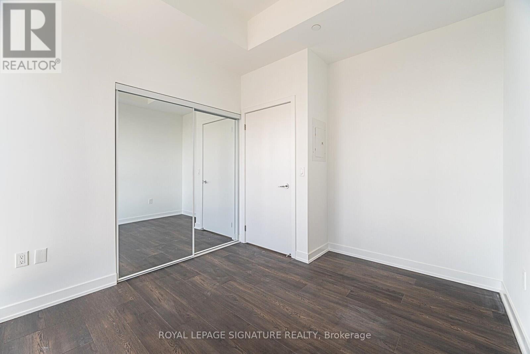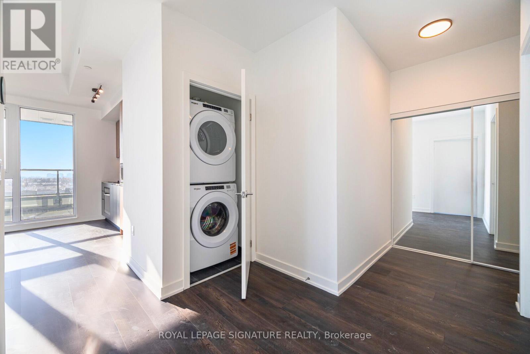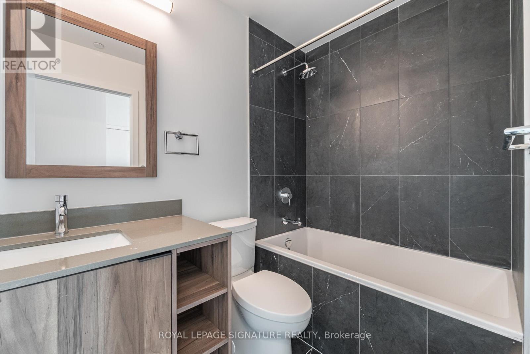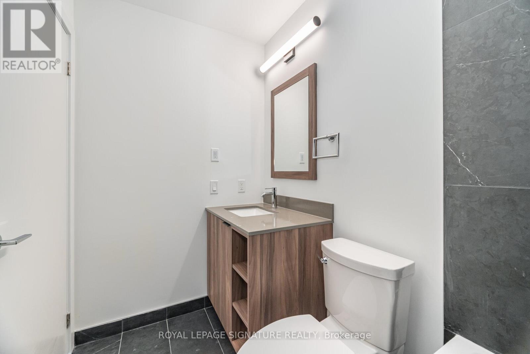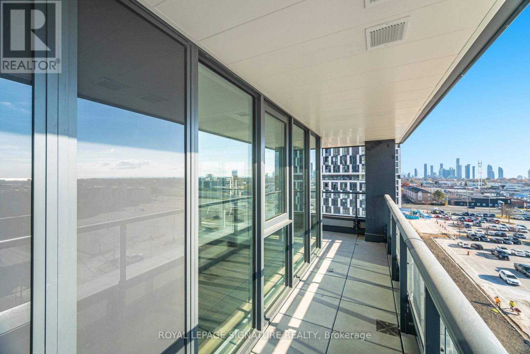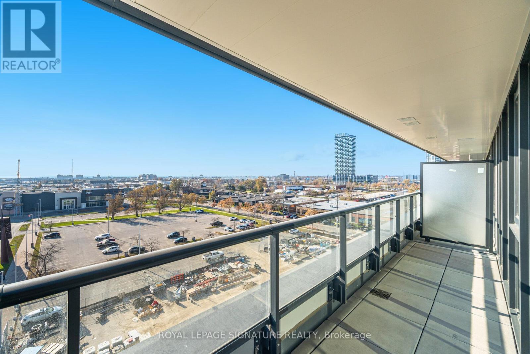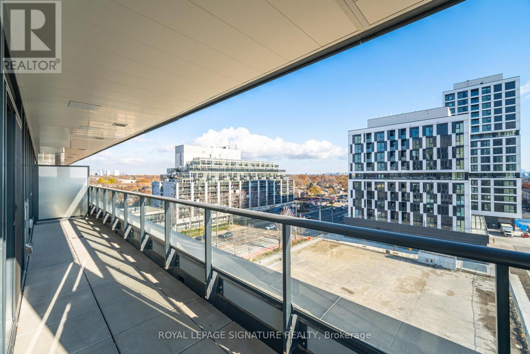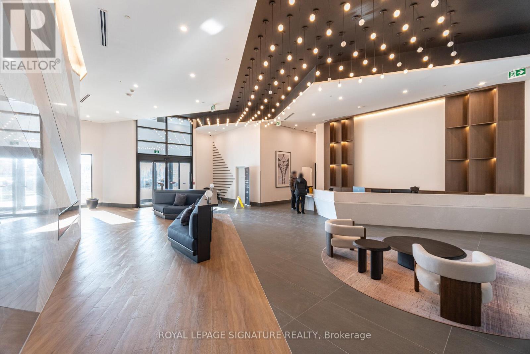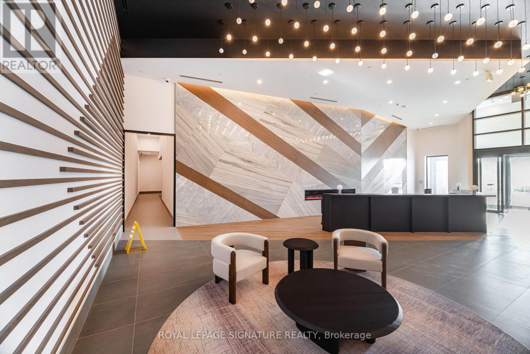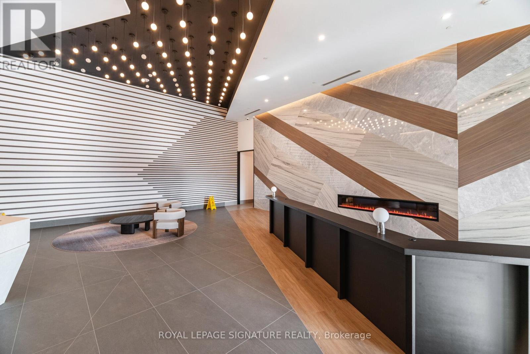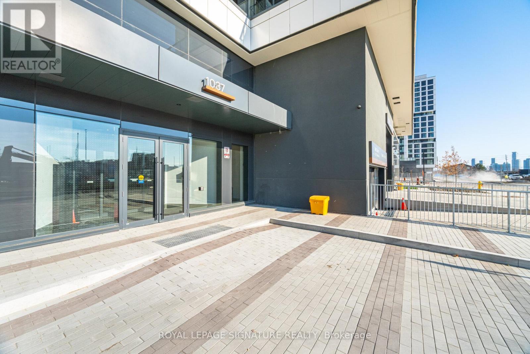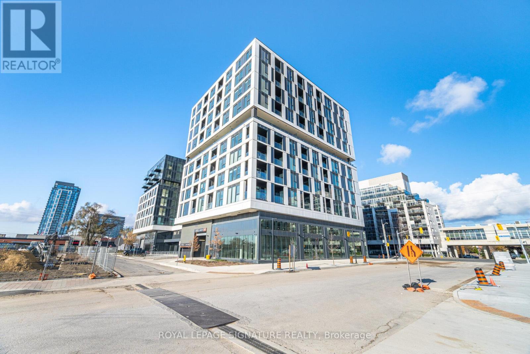602 - 1037 The Queensway Toronto, Ontario M8Z 0H5
$2,100 Monthly
Welcome to this bright and modern -bedroom corner suite, offering a smart open concept layout, southeast exposure, and premium finishes throughout. Featuring 592 sq.ft. of interior space plus a 254 sq.ft. terrace, this home boasts floor to ceiling windows, a sleek kitchen with quartz countertops and integrated appliances, in-suite laundry, and a walk out to a spacious terrace. One parking space is included. Enjoy 24-hr concierge, fitness & yoga studio, co-working lounge, party room, rooftop terraces with BBQs, and pet wash. Steps to shops, cafes, Sherway Gardens, transit & highways. Vacant and move-in ready! (id:50886)
Property Details
| MLS® Number | W12569298 |
| Property Type | Single Family |
| Community Name | Islington-City Centre West |
| Amenities Near By | Hospital, Public Transit |
| Community Features | Pets Allowed With Restrictions |
| Features | Balcony, Carpet Free, In Suite Laundry |
| Parking Space Total | 1 |
| View Type | View, City View |
Building
| Bathroom Total | 1 |
| Bedrooms Above Ground | 1 |
| Bedrooms Total | 1 |
| Age | New Building |
| Amenities | Party Room, Recreation Centre, Visitor Parking, Security/concierge, Separate Electricity Meters |
| Basement Type | None |
| Cooling Type | Central Air Conditioning |
| Exterior Finish | Concrete |
| Fire Protection | Controlled Entry, Security System, Smoke Detectors, Monitored Alarm |
| Foundation Type | Unknown |
| Heating Fuel | Electric |
| Heating Type | Forced Air |
| Size Interior | 600 - 699 Ft2 |
| Type | Apartment |
Parking
| Underground | |
| Garage |
Land
| Acreage | No |
| Land Amenities | Hospital, Public Transit |
| Landscape Features | Lawn Sprinkler |
Contact Us
Contact us for more information
Rasha Ghandour
Salesperson
www.rashahomes.com/
8 Sampson Mews Suite 201 The Shops At Don Mills
Toronto, Ontario M3C 0H5
(416) 443-0300
(416) 443-8619

