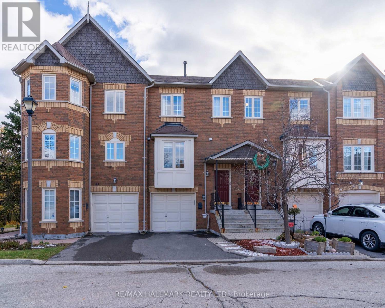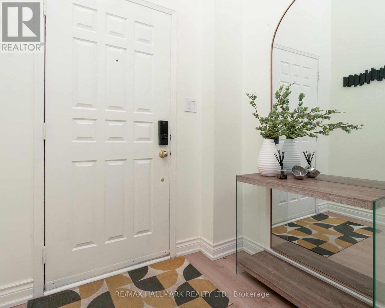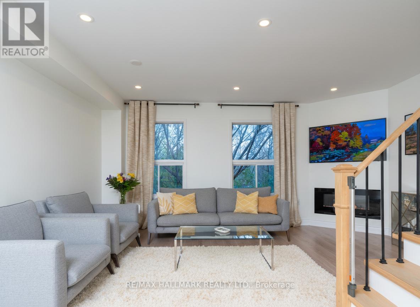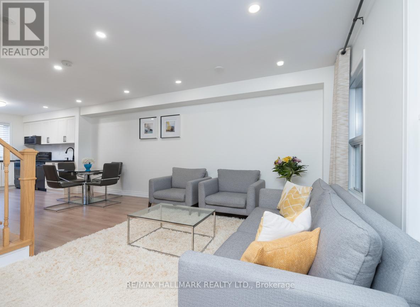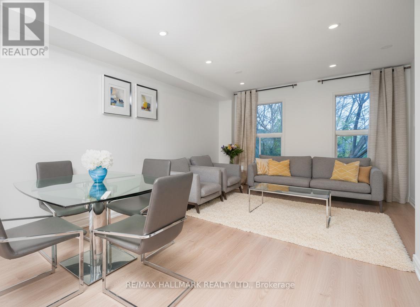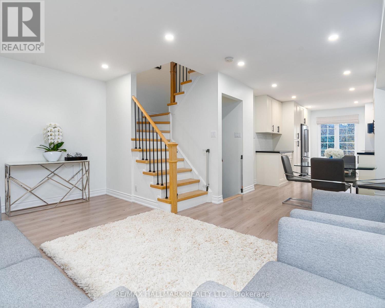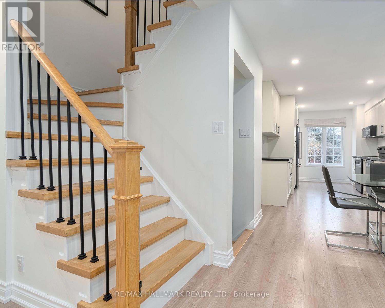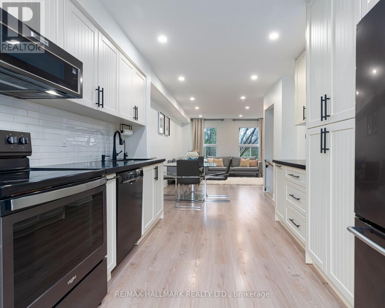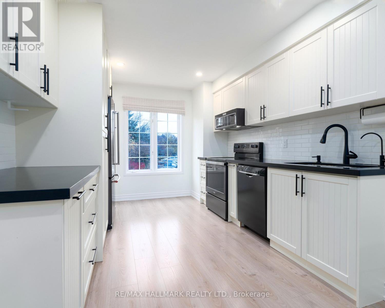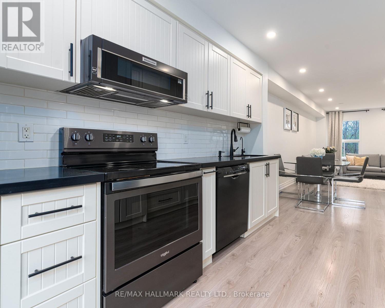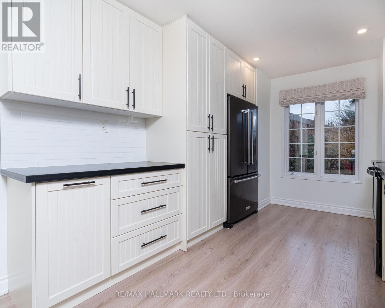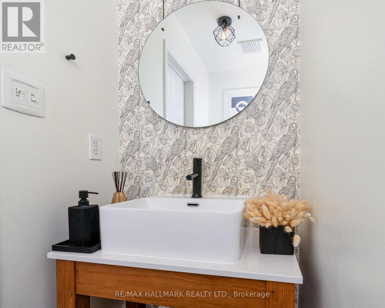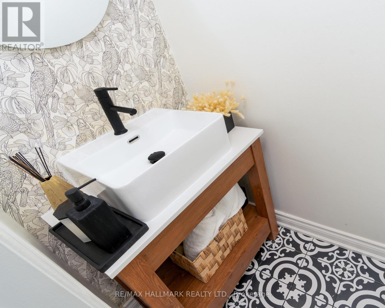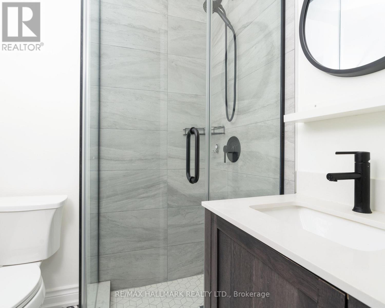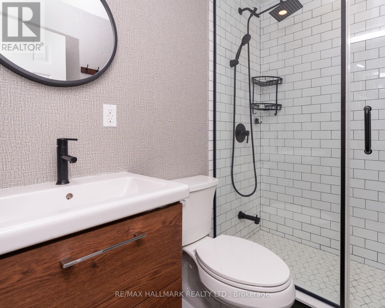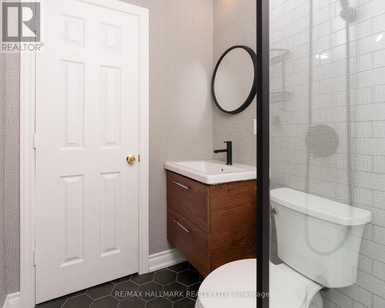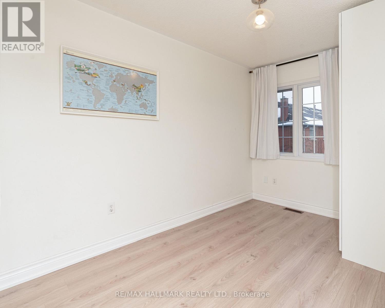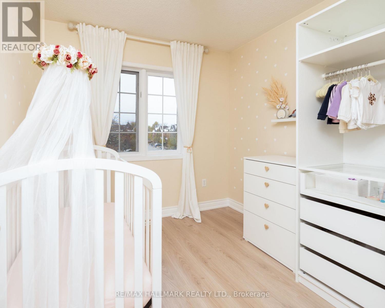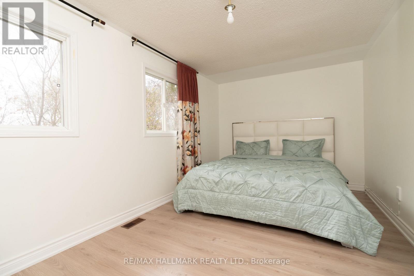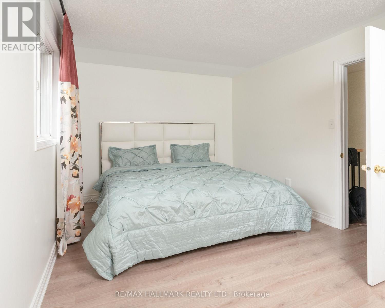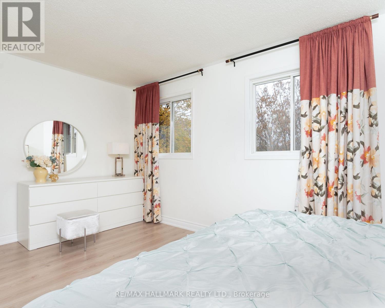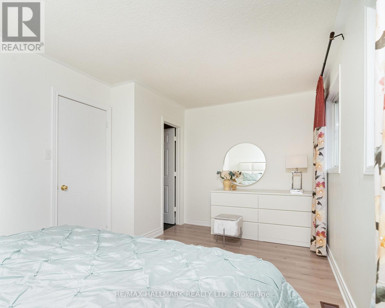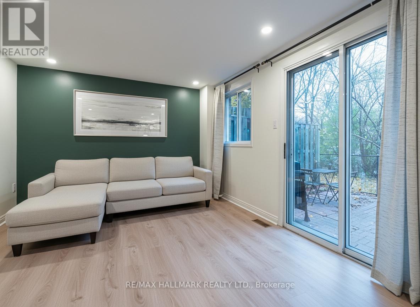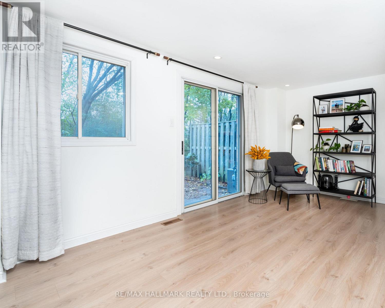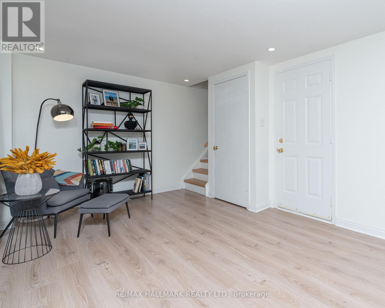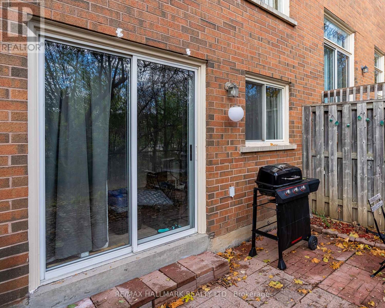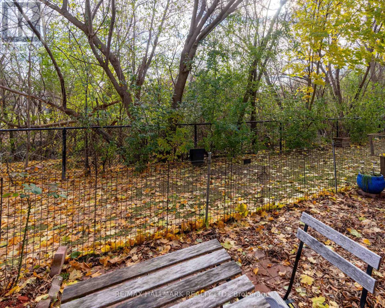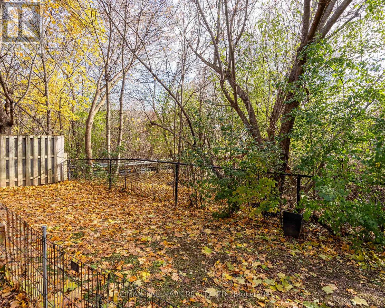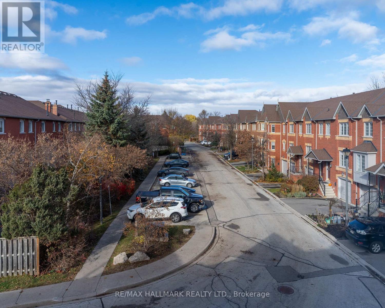35 - 95 Weldrick Road E Richmond Hill, Ontario L4C 0H6
$3,400 Monthly
Luxuriously renovated 3-bedroom townhouse with stunning ravine views, offering a rare blend of modern comfort and privacy in the heart of Richmond Hill. Recently upgraded with over $100K in improvements, this bright and spacious unit features a modern updated interior, direct garage access, and a versatile walk-out lower level ideal as a recreation room, office, or additional bedroom. The walk-out lower level opens directly to a private backyard with beautiful ravine and green-space views - perfect for peaceful outdoor enjoyment. Located in a lovely, family-friendly cul-de-sac of Victorian-style homes. Enjoy hassle-free living with water, snow removal, and lawn care included. Close to top-rated schools, Richmond Hill Montessori Private School, GO Transit, Viva Transit, Hillcrest Mall, parks, and amenities. Walking distance to Yonge Street transit and T&T Supermarket. Ample visitor parking available. (id:50886)
Property Details
| MLS® Number | N12569464 |
| Property Type | Single Family |
| Community Name | Observatory |
| Amenities Near By | Hospital, Public Transit |
| Community Features | Pets Allowed With Restrictions |
| Equipment Type | Water Heater |
| Features | Cul-de-sac, Ravine, Carpet Free |
| Parking Space Total | 2 |
| Rental Equipment Type | Water Heater |
| View Type | View |
Building
| Bathroom Total | 3 |
| Bedrooms Above Ground | 3 |
| Bedrooms Total | 3 |
| Amenities | Visitor Parking, Fireplace(s) |
| Appliances | Dishwasher, Dryer, Garage Door Opener, Microwave, Hood Fan, Stove, Washer, Window Coverings, Two Refrigerators |
| Basement Development | Finished |
| Basement Features | Walk Out |
| Basement Type | N/a (finished) |
| Cooling Type | Central Air Conditioning |
| Exterior Finish | Brick |
| Fireplace Present | Yes |
| Flooring Type | Laminate |
| Foundation Type | Concrete |
| Half Bath Total | 1 |
| Heating Fuel | Natural Gas |
| Heating Type | Forced Air |
| Stories Total | 3 |
| Size Interior | 1,400 - 1,599 Ft2 |
| Type | Row / Townhouse |
Parking
| Garage |
Land
| Acreage | No |
| Land Amenities | Hospital, Public Transit |
Rooms
| Level | Type | Length | Width | Dimensions |
|---|---|---|---|---|
| Second Level | Living Room | 3.15 m | 2.97 m | 3.15 m x 2.97 m |
| Second Level | Dining Room | 1.73 m | 4.1 m | 1.73 m x 4.1 m |
| Second Level | Kitchen | 5.79 m | 2.9 m | 5.79 m x 2.9 m |
| Third Level | Primary Bedroom | 4.98 m | 2.97 m | 4.98 m x 2.97 m |
| Third Level | Bedroom 2 | 2.29 m | 4.22 m | 2.29 m x 4.22 m |
| Third Level | Bedroom 3 | 2.59 m | 2.84 m | 2.59 m x 2.84 m |
| Ground Level | Family Room | 4.93 m | 3.2 m | 4.93 m x 3.2 m |
Contact Us
Contact us for more information
Daryl King
Salesperson
www.darylking.com/
www.facebook.com/DarylKingTeam/
www.linkedin.com/in/daryl-king-sales-representative-6a6b895/
9555 Yonge Street #201
Richmond Hill, Ontario L4C 9M5
(905) 883-4922
(905) 883-1521
Abtin Bozorgzad
Salesperson
9555 Yonge Street #201
Richmond Hill, Ontario L4C 9M5
(905) 883-4922
(905) 883-1521

