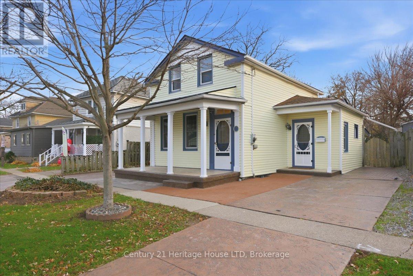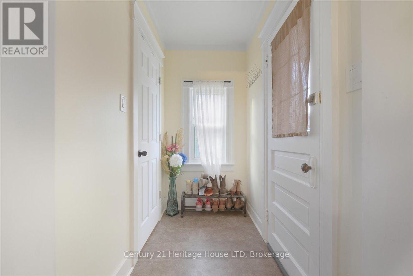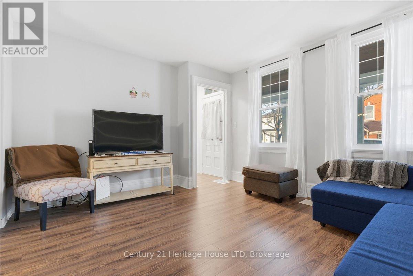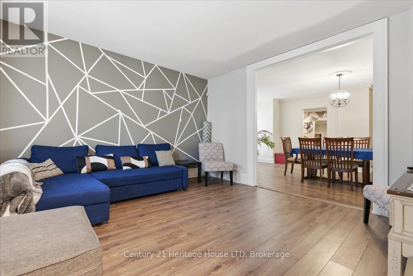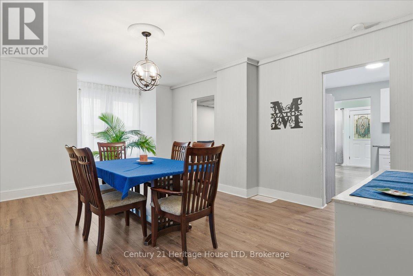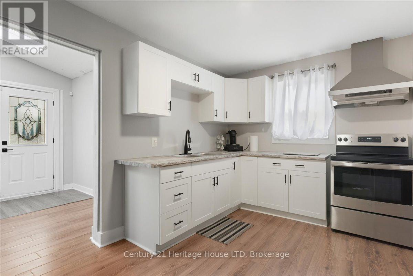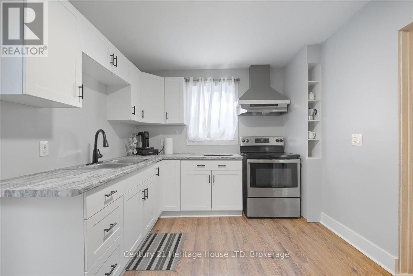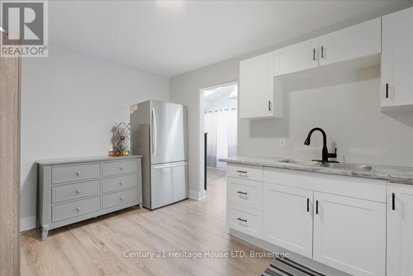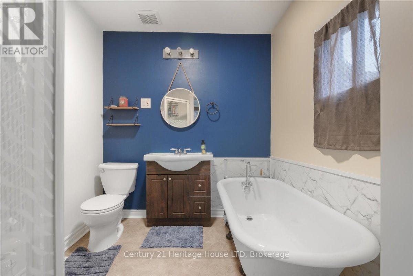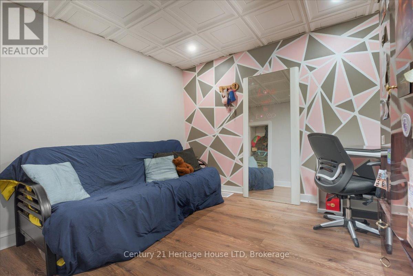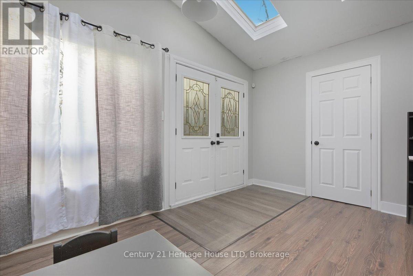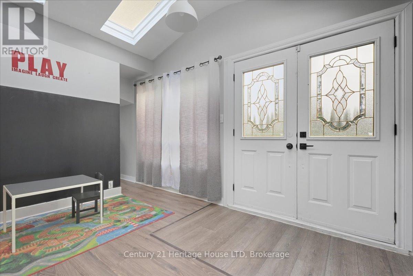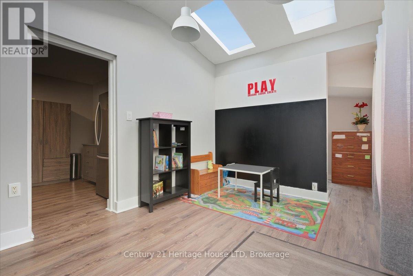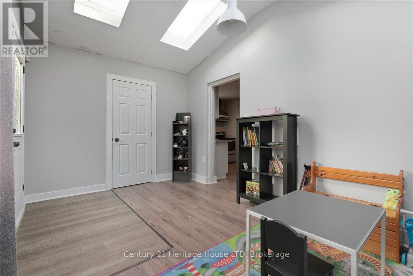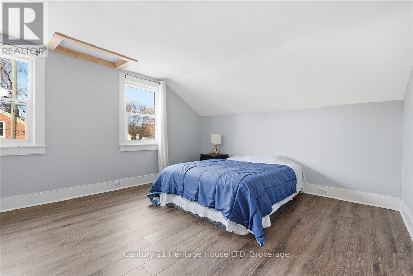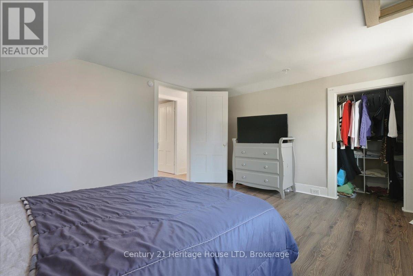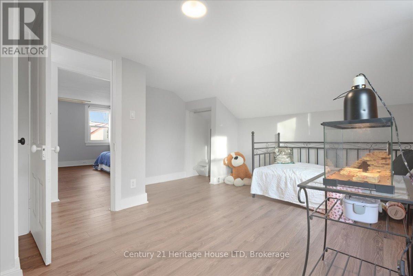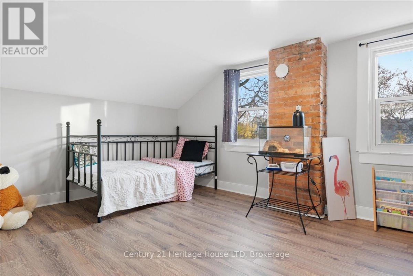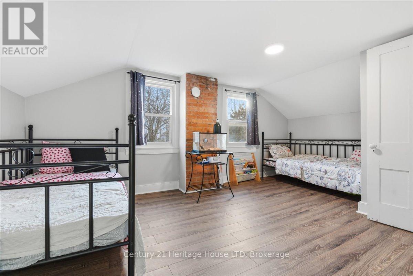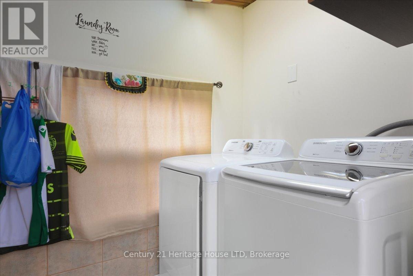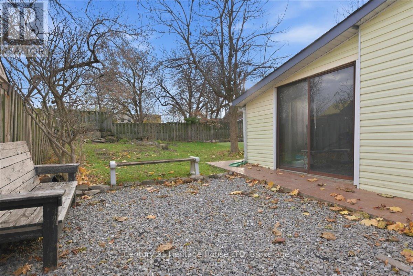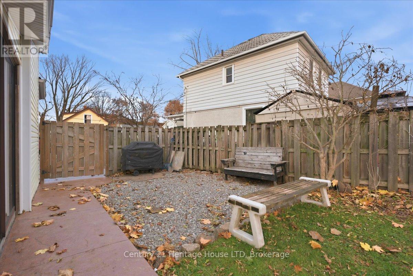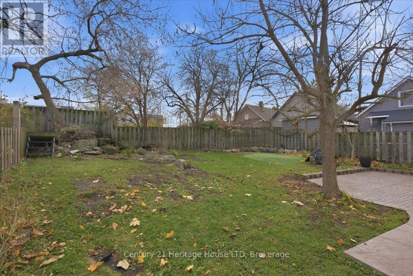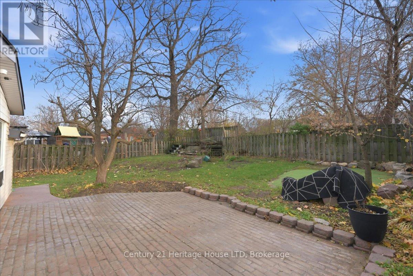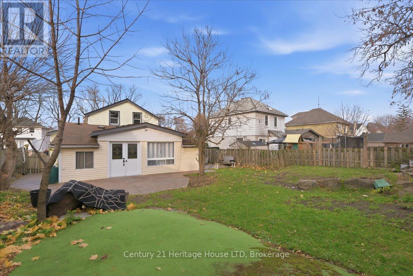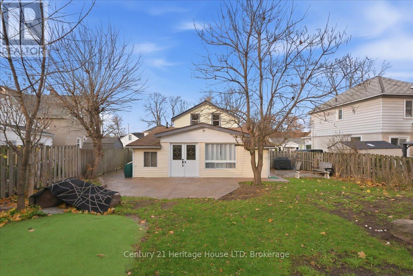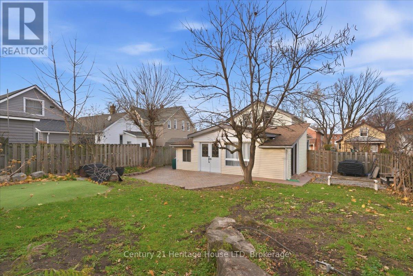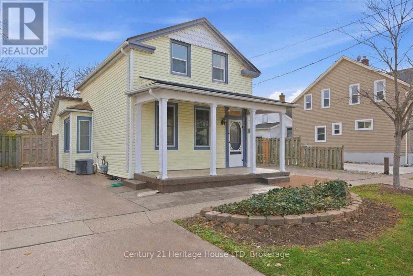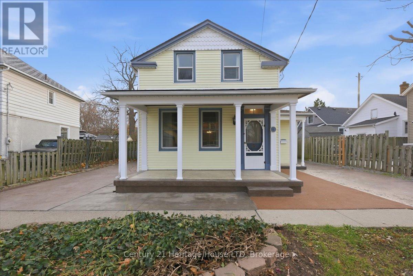4 Cross Street St. Catharines, Ontario L2R 2W5
$399,900
Beautiful 2-storey home situated on a fully fenced lot. Step inside to a spacious living room that flows seamlessly into the dining area. The main floor offers a versatile den, an updated kitchen, convenient laundry, and an amazing sunroom with two access points to the rear yard. The upper level features two generously sized bedrooms. Enjoy the amazing concrete front porch and two newly completed concrete parking areas, providing ample space and great curb appeal. (id:50886)
Property Details
| MLS® Number | X12569548 |
| Property Type | Single Family |
| Community Name | 450 - E. Chester |
| Equipment Type | Water Heater |
| Parking Space Total | 2 |
| Rental Equipment Type | Water Heater |
Building
| Bathroom Total | 1 |
| Bedrooms Above Ground | 2 |
| Bedrooms Total | 2 |
| Basement Development | Unfinished |
| Basement Type | Crawl Space (unfinished) |
| Construction Style Attachment | Detached |
| Cooling Type | Central Air Conditioning |
| Exterior Finish | Vinyl Siding |
| Foundation Type | Stone, Poured Concrete |
| Heating Fuel | Natural Gas |
| Heating Type | Forced Air |
| Stories Total | 2 |
| Size Interior | 1,100 - 1,500 Ft2 |
| Type | House |
| Utility Water | Municipal Water |
Parking
| No Garage |
Land
| Acreage | No |
| Sewer | Sanitary Sewer |
| Size Depth | 101 Ft |
| Size Frontage | 50 Ft ,1 In |
| Size Irregular | 50.1 X 101 Ft |
| Size Total Text | 50.1 X 101 Ft |
| Zoning Description | R3 |
Rooms
| Level | Type | Length | Width | Dimensions |
|---|---|---|---|---|
| Second Level | Bedroom | 5.18 m | 3.07 m | 5.18 m x 3.07 m |
| Second Level | Bedroom | 4.14 m | 3.6 m | 4.14 m x 3.6 m |
| Main Level | Living Room | 3.78 m | 4.16 m | 3.78 m x 4.16 m |
| Main Level | Dining Room | 5.15 m | 3.75 m | 5.15 m x 3.75 m |
| Main Level | Kitchen | 4.24 m | 2.89 m | 4.24 m x 2.89 m |
| Main Level | Den | 3.93 m | 2.81 m | 3.93 m x 2.81 m |
| Main Level | Laundry Room | 2.84 m | 1.52 m | 2.84 m x 1.52 m |
| Main Level | Bathroom | 3.25 m | 2.89 m | 3.25 m x 2.89 m |
| Main Level | Sunroom | 9 m | 12 m | 9 m x 12 m |
https://www.realtor.ca/real-estate/29129561/4-cross-street-st-catharines-e-chester-450-e-chester
Contact Us
Contact us for more information
Dean Pedro
Salesperson
www.instagram.com/the.dean.of.real.estate?igsh=cXBpZTdpaTRkY292
www.youtube.com/@denartpedro3135
1027 Pelham St,p.o.box 29
Fonthill, Ontario L0S 1E0
(905) 892-2632
(905) 892-8152
www.century21today.ca/

