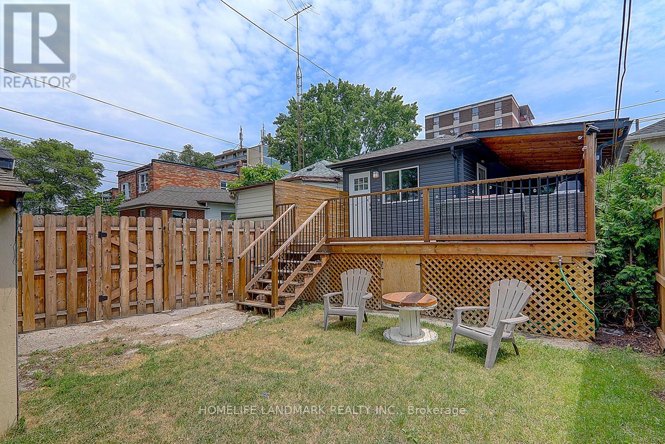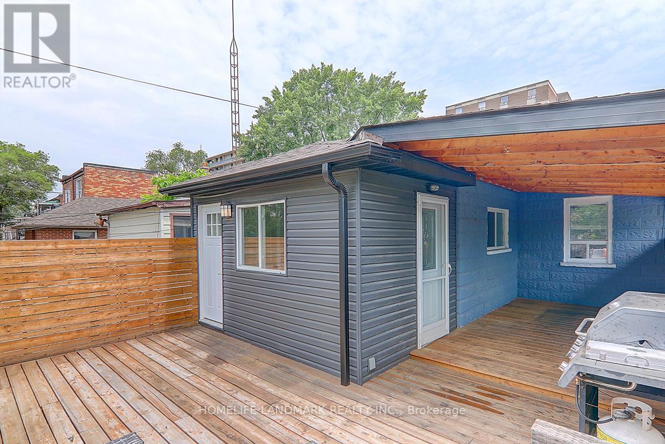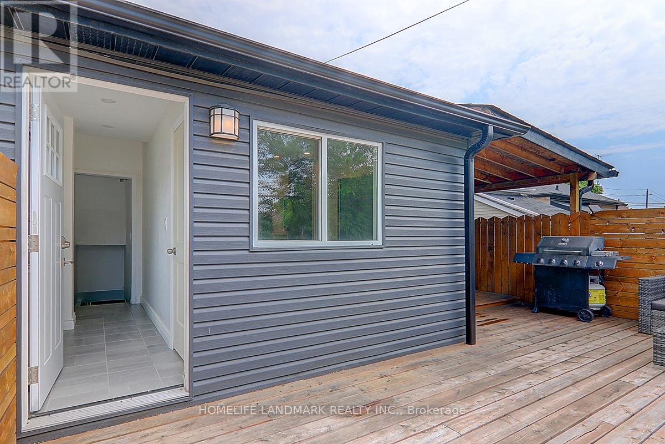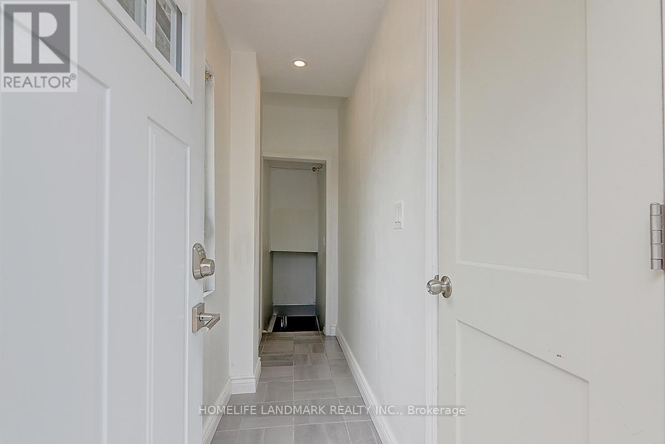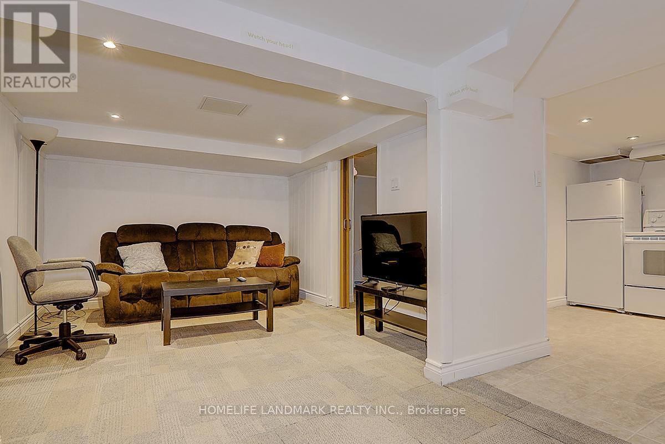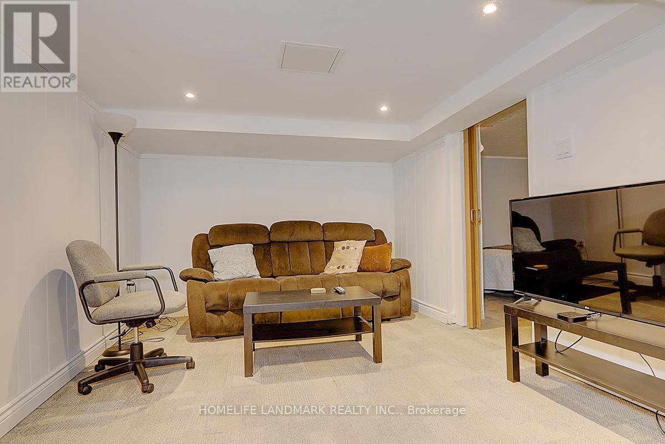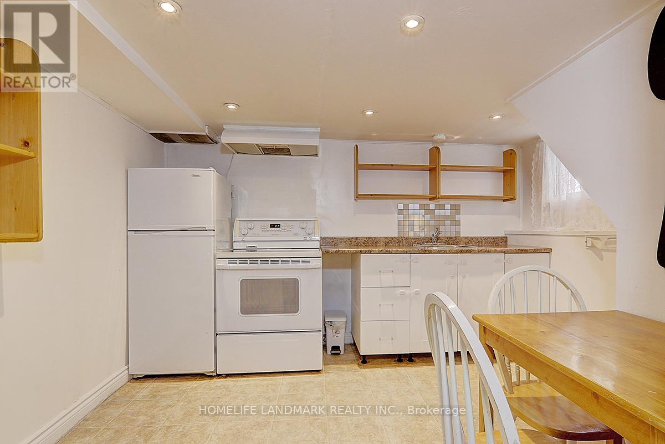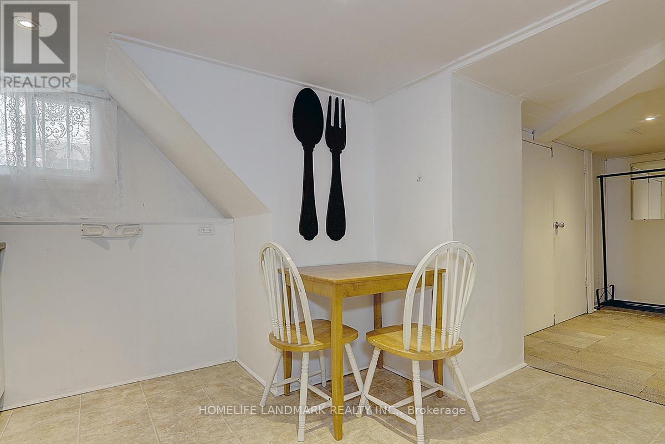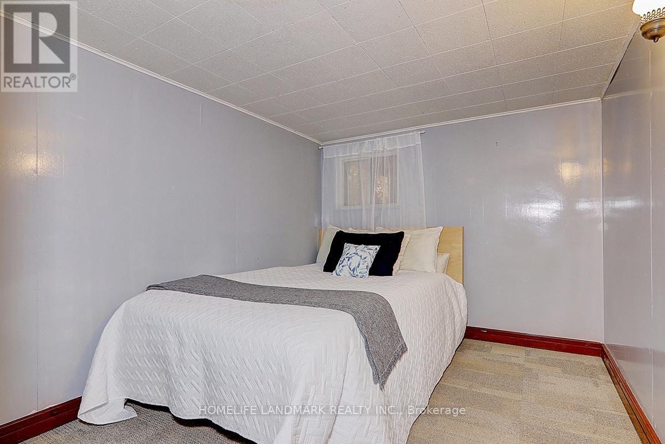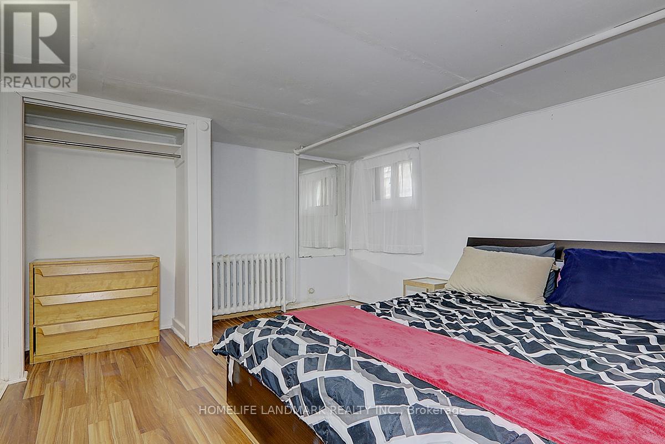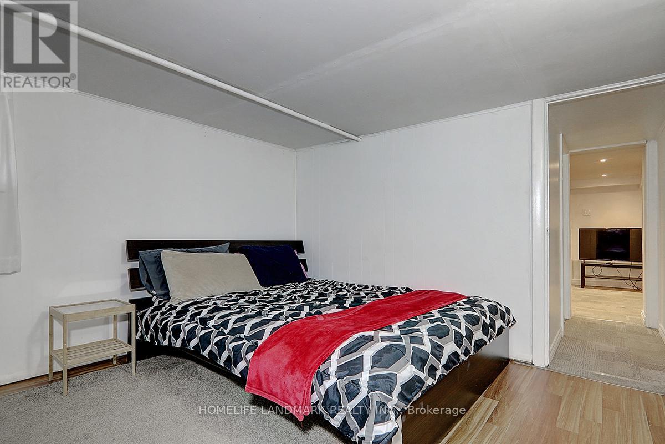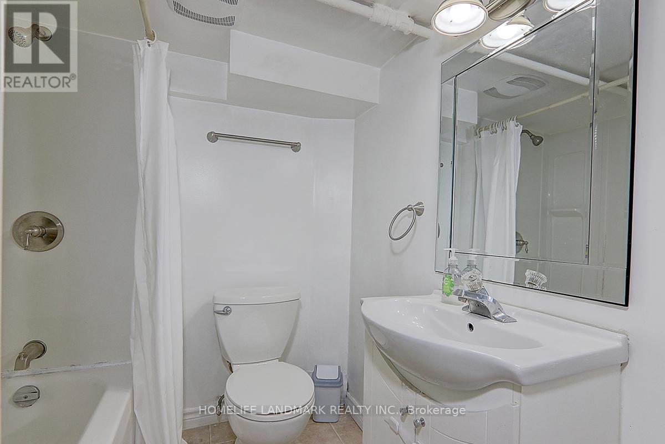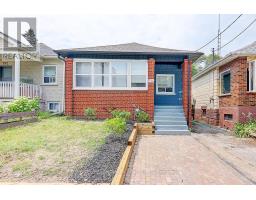794 Jane Street Toronto, Ontario M6N 4C1
2 Bedroom
1 Bathroom
700 - 1,100 ft2
Bungalow
Wall Unit
Radiant Heat
$1,800 Monthly
Beautifully Semi-Furnished 2 Bedroom Basement Apartment Located In Up-And-Coming Neighborhood. Unit Has A Separate Entrance At The Back Of The House, Within Walking Distance To Jane Park Plaza, Very Close To Stockyards Shopping Centre, Junction, And Jane Subway Station. (id:50886)
Property Details
| MLS® Number | W12569794 |
| Property Type | Single Family |
| Community Name | Rockcliffe-Smythe |
| Features | In-law Suite |
Building
| Bathroom Total | 1 |
| Bedrooms Above Ground | 2 |
| Bedrooms Total | 2 |
| Appliances | Furniture |
| Architectural Style | Bungalow |
| Basement Features | Separate Entrance |
| Basement Type | N/a |
| Construction Style Attachment | Detached |
| Cooling Type | Wall Unit |
| Exterior Finish | Brick |
| Flooring Type | Carpeted, Laminate |
| Foundation Type | Concrete |
| Heating Fuel | Natural Gas |
| Heating Type | Radiant Heat |
| Stories Total | 1 |
| Size Interior | 700 - 1,100 Ft2 |
| Type | House |
| Utility Water | Municipal Water |
Parking
| No Garage |
Land
| Acreage | No |
| Sewer | Sanitary Sewer |
| Size Depth | 109 Ft |
| Size Frontage | 27 Ft |
| Size Irregular | 27 X 109 Ft |
| Size Total Text | 27 X 109 Ft |
Rooms
| Level | Type | Length | Width | Dimensions |
|---|---|---|---|---|
| Basement | Living Room | 2.9 m | 2.46 m | 2.9 m x 2.46 m |
| Basement | Kitchen | 3.45 m | 3.18 m | 3.45 m x 3.18 m |
| Basement | Bedroom | 2.95 m | 2.44 m | 2.95 m x 2.44 m |
| Basement | Bedroom 2 | 3.6 m | 3.18 m | 3.6 m x 3.18 m |
| Basement | Laundry Room | 4.86 m | 4 m | 4.86 m x 4 m |
| Basement | Bathroom | 2.25 m | 2.15 m | 2.25 m x 2.15 m |
Contact Us
Contact us for more information
April Keen
Salesperson
Homelife Landmark Realty Inc.
7240 Woodbine Ave Unit 103
Markham, Ontario L3R 1A4
7240 Woodbine Ave Unit 103
Markham, Ontario L3R 1A4
(905) 305-1600
(905) 305-1609
www.homelifelandmark.com/


