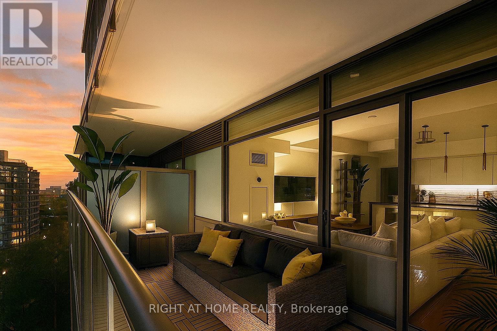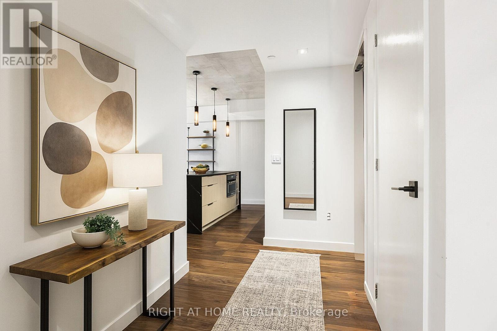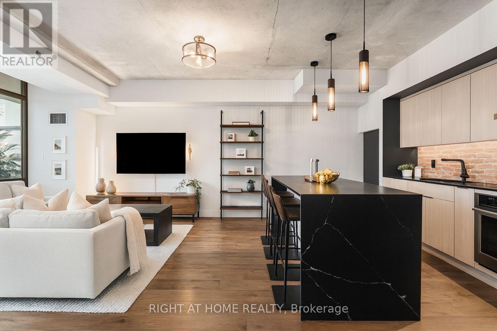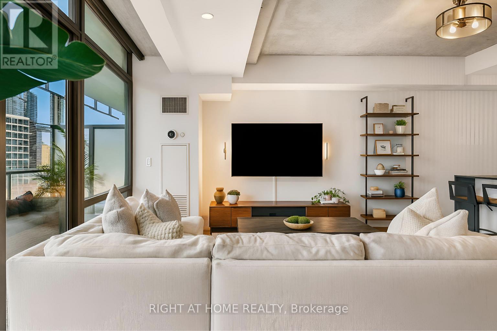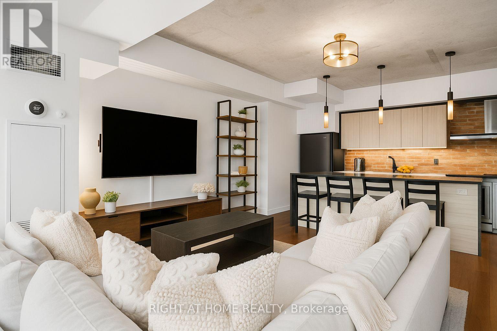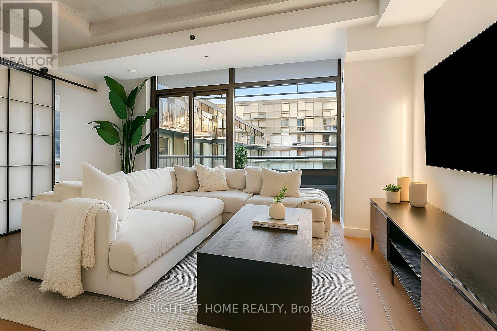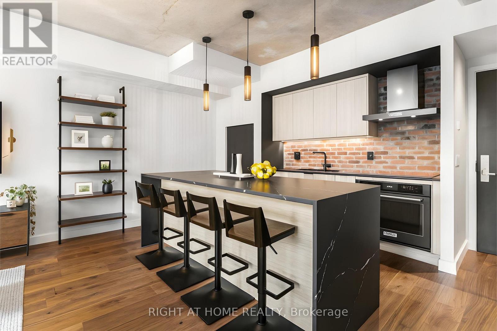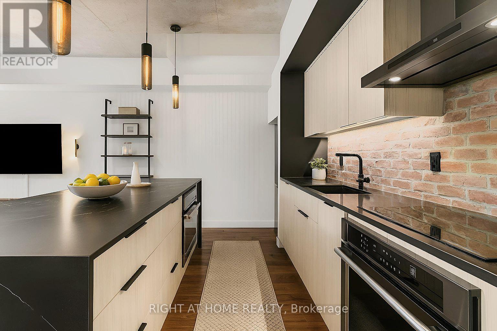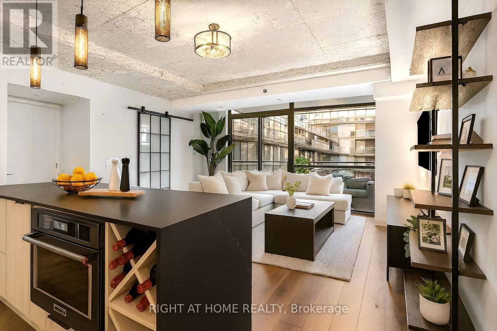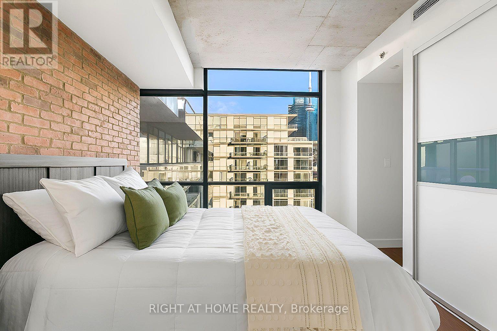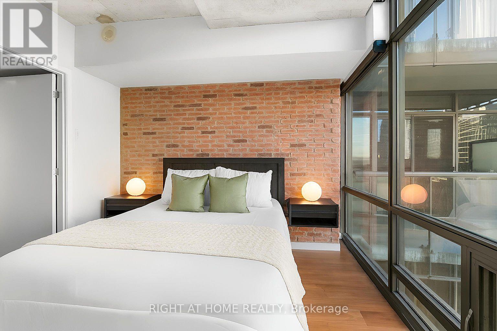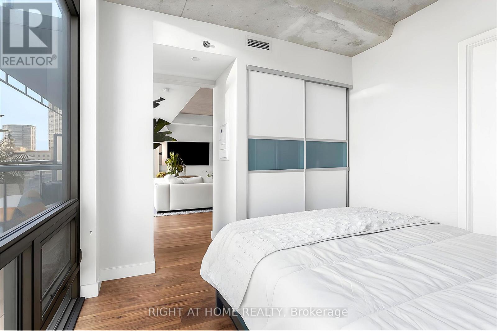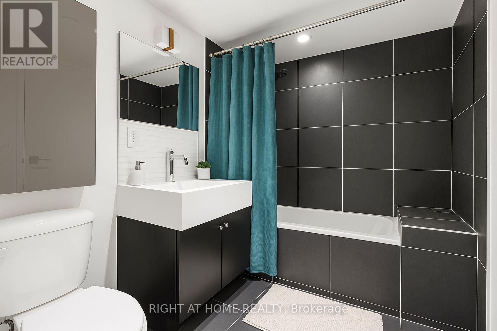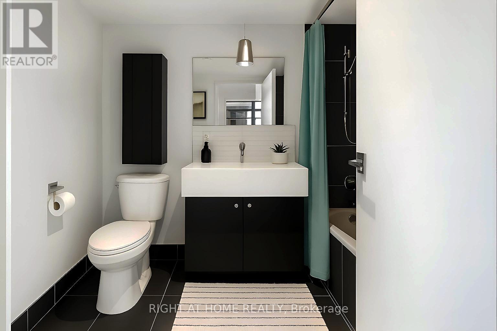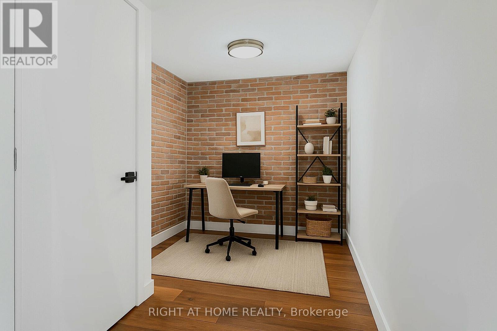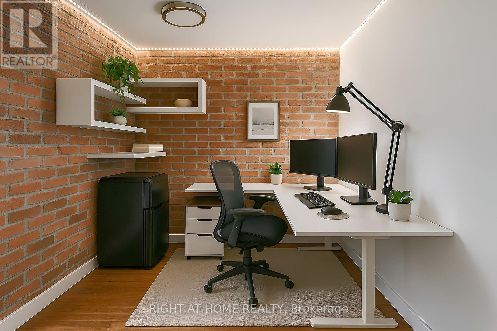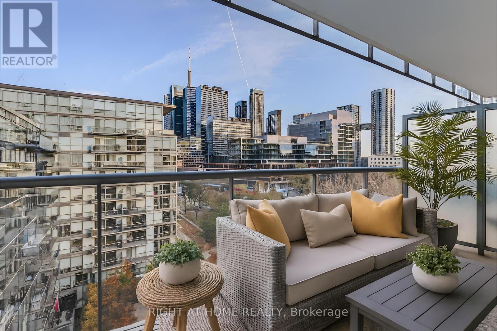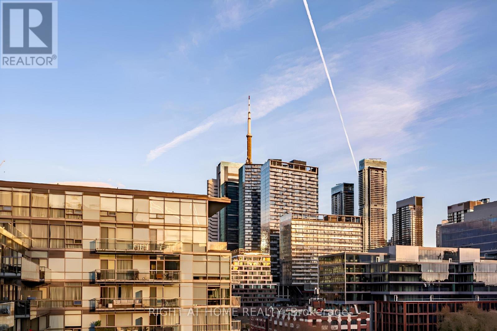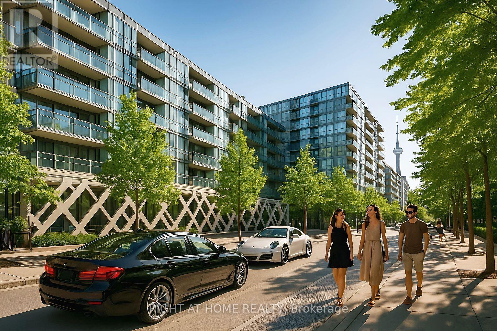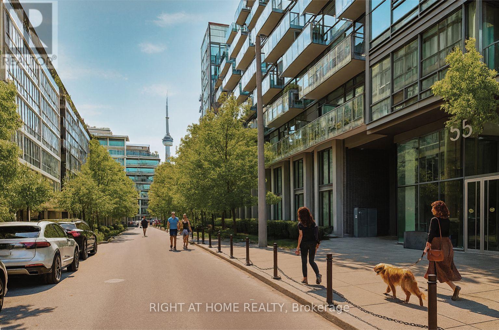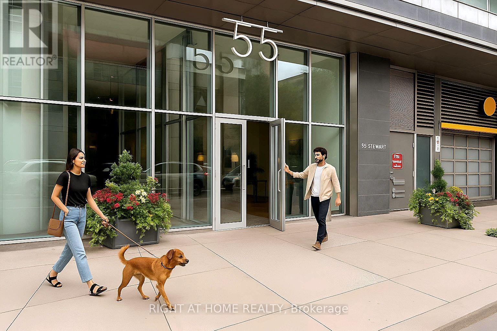929 - 55 Stewart Street Toronto, Ontario M5V 2V1
$729,899Maintenance, Insurance, Heat, Water, Parking, Common Area Maintenance
$849 Monthly
Maintenance, Insurance, Heat, Water, Parking, Common Area Maintenance
$849 MonthlyMorning light pours into this elevated 1+1 at 55 Stewart, wrapping the space in that soft, morning glow that makes the city feel calm for a moment. Perched on the 9th floor with an east exposure and a sweep of south sightline, this suite sits above the buzz of King West, close enough to feel the energy but just high enough to breathe. Inside, it's all about texture and tone: wide-plank hardwood underfoot, a redesigned kitchen with a proper island and high-end appliances, and a subtle loft-style edge that gives the home character instead of cliché. The open living/dining area flows naturally onto a real, usable balcony - room for a café table, a glass of wine, or a quiet scroll while the neighbourhood hums below.The bedroom is a true retreat, finished with Hunter Douglas motorized blinds so you control the light with a touch. The den is a genuine separate space - an actual work zone or guest nook, not a token cut-out in the hallway. Parking and locker are both included, which matters more than ever in this pocket of the city. All of this is anchored in one of Toronto's most sought-after lifestyle addresses, connected to 1 Hotel's celebrated amenities - rooftop pool, fitness, dining, and a lobby that feels more like a destination than a corridor. If you've been waiting for a King West condo that feels considered, upgraded, and quietly impressive rather than cookie-cutter, this is the one that will stay on your mind. (id:50886)
Property Details
| MLS® Number | C12569796 |
| Property Type | Single Family |
| Community Name | Waterfront Communities C1 |
| Community Features | Pets Allowed With Restrictions |
| Features | Carpet Free, In Suite Laundry |
| Parking Space Total | 1 |
| View Type | City View |
Building
| Bathroom Total | 1 |
| Bedrooms Above Ground | 1 |
| Bedrooms Below Ground | 1 |
| Bedrooms Total | 2 |
| Amenities | Car Wash, Security/concierge, Exercise Centre, Party Room, Storage - Locker |
| Appliances | Blinds |
| Basement Type | None |
| Cooling Type | Central Air Conditioning |
| Exterior Finish | Concrete |
| Flooring Type | Hardwood, Tile |
| Heating Fuel | Natural Gas |
| Heating Type | Forced Air |
| Size Interior | 700 - 799 Ft2 |
| Type | Apartment |
Parking
| Underground | |
| Garage |
Land
| Acreage | No |
Rooms
| Level | Type | Length | Width | Dimensions |
|---|---|---|---|---|
| Main Level | Den | Measurements not available | ||
| Other | Living Room | Measurements not available | ||
| Other | Dining Room | Measurements not available | ||
| Other | Kitchen | Measurements not available | ||
| Other | Bedroom | Measurements not available | ||
| Other | Bathroom | Measurements not available |
Contact Us
Contact us for more information
Anthony Joseph Lance
Salesperson
www.anthonylance.ca/
www.facebook.com/anthonyjlance
1396 Don Mills Rd Unit B-121
Toronto, Ontario M3B 0A7
(416) 391-3232
(416) 391-0319
www.rightathomerealty.com/

