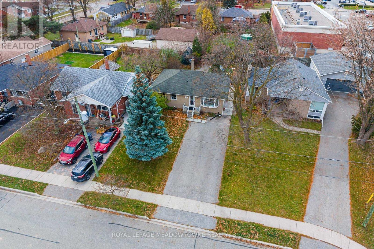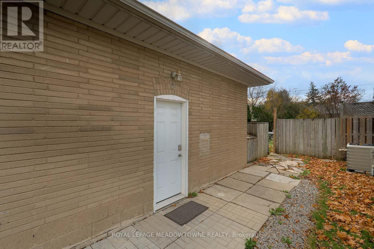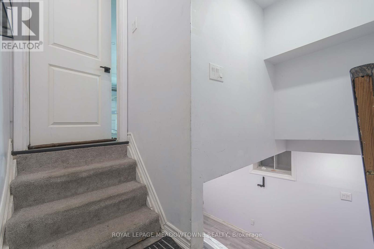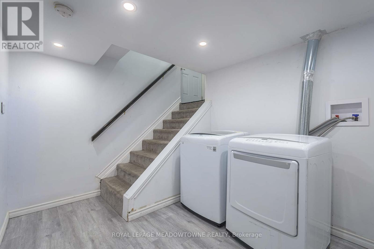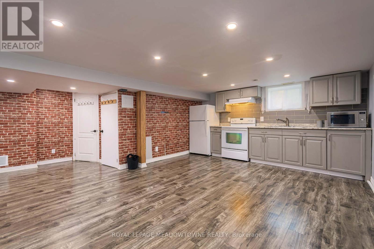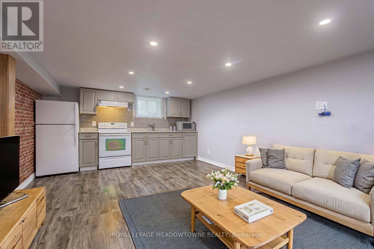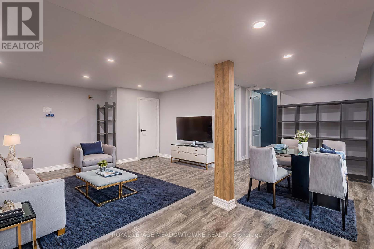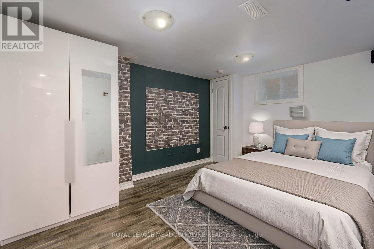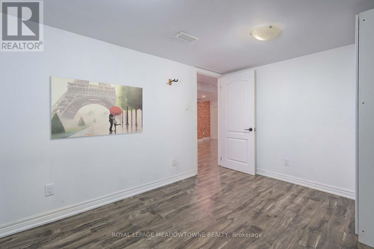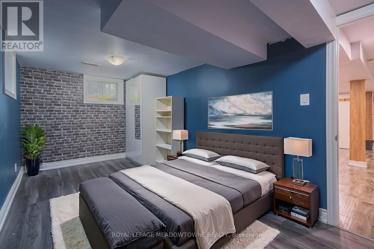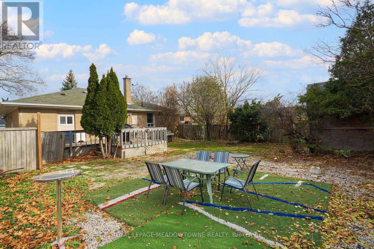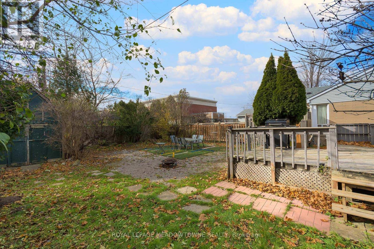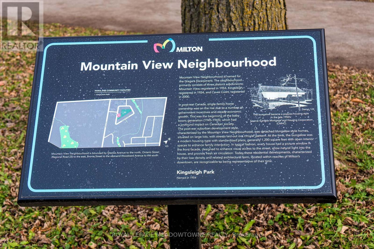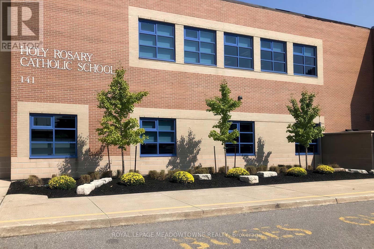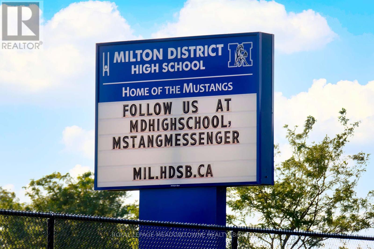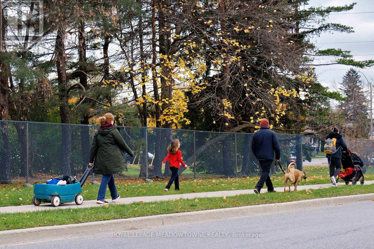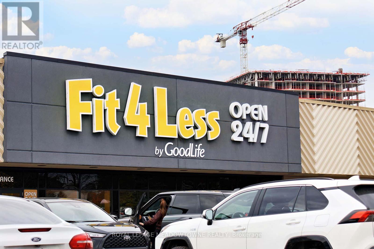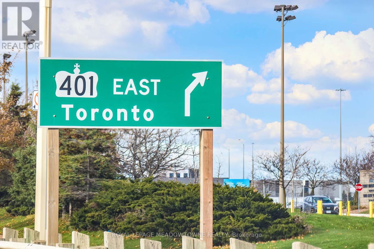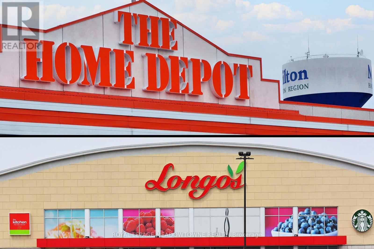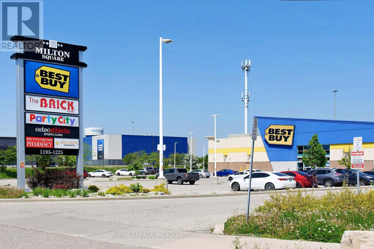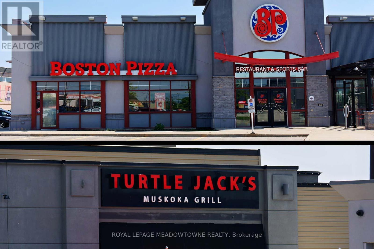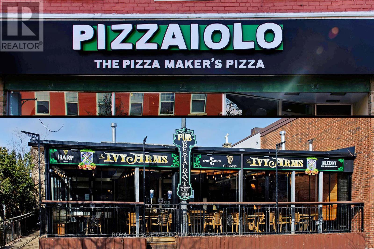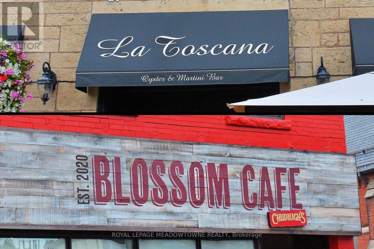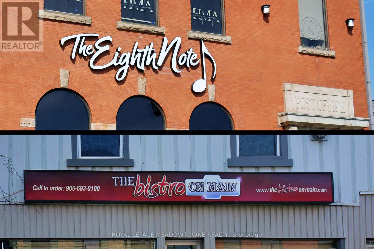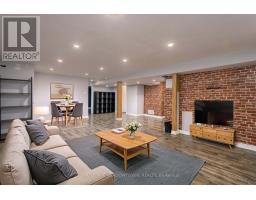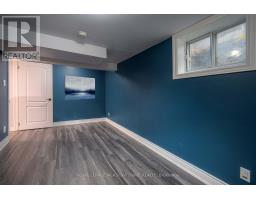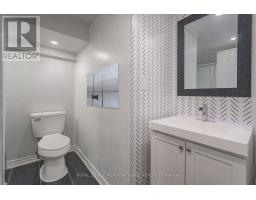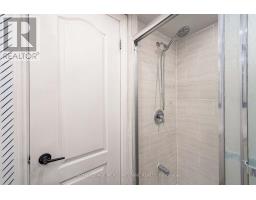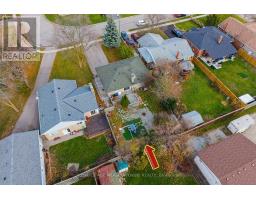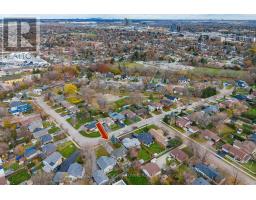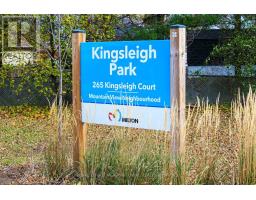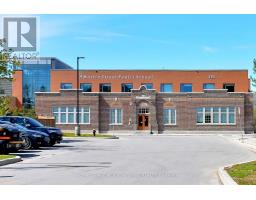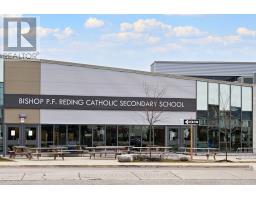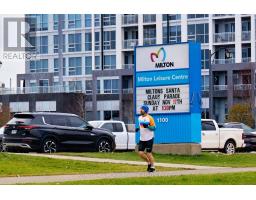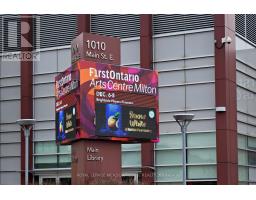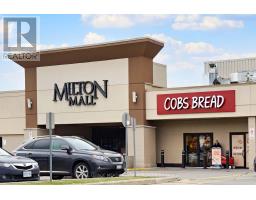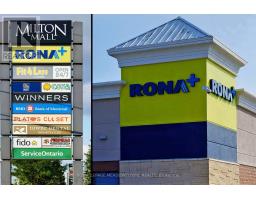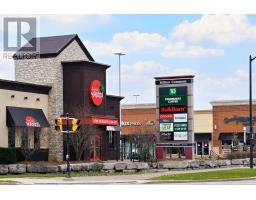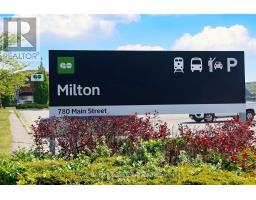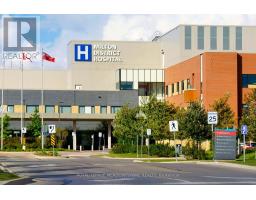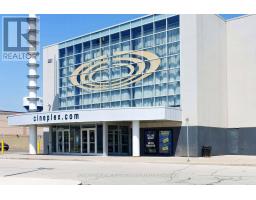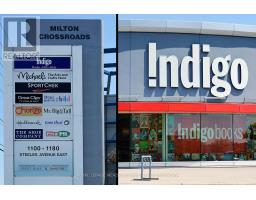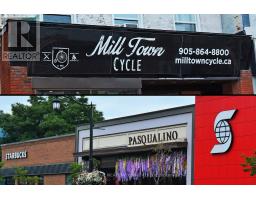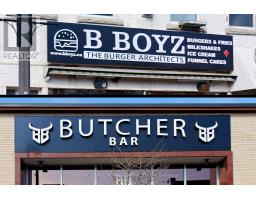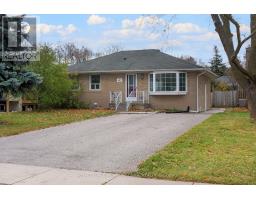Lower - 462 Kingsleigh Court Milton, Ontario L9T 1X8
$2,300 Monthly
Welcome to 462 Kingskeigh Crt, a beautifully renovated bungalow that blends modern comfort with everyday convenience. Spacious, and thoughtfully updated lower level unit. This inviting home offers an open-concept layout enhanced by laminate flooring throughout, perfect for entertaining, or gathering with family. With 2 generous bedrooms and an updated bathroom, this home provides comfort and functionality for singles, couples, downsizers, or small families alike. Two-car private driveway, offering both practicality and peace of mind. Situated in a prime location, you're just minutes from the 401, the downtown core, parks, transit, and a wide range of amenities-making everyday life effortless. Move-in ready and packed with value, this is a property you won't want to miss. Book your showing today. (id:50886)
Property Details
| MLS® Number | W12569850 |
| Property Type | Single Family |
| Community Name | 1035 - OM Old Milton |
| Amenities Near By | Golf Nearby, Hospital, Public Transit, Schools |
| Community Features | School Bus |
| Features | Cul-de-sac |
| Parking Space Total | 2 |
Building
| Bathroom Total | 1 |
| Bedrooms Above Ground | 2 |
| Bedrooms Total | 2 |
| Appliances | Stove, Refrigerator |
| Architectural Style | Bungalow |
| Basement Development | Finished |
| Basement Features | Apartment In Basement, Walk Out |
| Basement Type | N/a, N/a (finished) |
| Construction Style Attachment | Detached |
| Cooling Type | Central Air Conditioning |
| Exterior Finish | Brick |
| Foundation Type | Poured Concrete |
| Heating Fuel | Natural Gas |
| Heating Type | Forced Air |
| Stories Total | 1 |
| Size Interior | 0 - 699 Ft2 |
| Type | House |
| Utility Water | Municipal Water |
Parking
| No Garage |
Land
| Acreage | No |
| Land Amenities | Golf Nearby, Hospital, Public Transit, Schools |
| Sewer | Septic System |
| Size Depth | 104 Ft |
| Size Frontage | 51 Ft |
| Size Irregular | 51 X 104 Ft |
| Size Total Text | 51 X 104 Ft |
Rooms
| Level | Type | Length | Width | Dimensions |
|---|---|---|---|---|
| Lower Level | Living Room | Measurements not available | ||
| Lower Level | Kitchen | Measurements not available | ||
| Lower Level | Eating Area | Measurements not available | ||
| Lower Level | Primary Bedroom | Measurements not available | ||
| Lower Level | Bedroom 2 | Measurements not available |
Contact Us
Contact us for more information
Pinder Singh
Broker
(416) 357-4999
www.pindersingh.com/
www.facebook.com/pindersingh.royallepage
6948 Financial Drive Suite A
Mississauga, Ontario L5N 8J4
(905) 821-3200
Jacob Da Silva
Salesperson
erinmillsbroker.ca/
6948 Financial Drive Suite A
Mississauga, Ontario L5N 8J4
(905) 821-3200
Prashanth Prabakaran
Salesperson
prashtherealtor.com/
6948 Financial Drive Suite A
Mississauga, Ontario L5N 8J4
(905) 821-3200
Danielle Moody
Salesperson
6948 Financial Drive Suite A
Mississauga, Ontario L5N 8J4
(905) 821-3200


