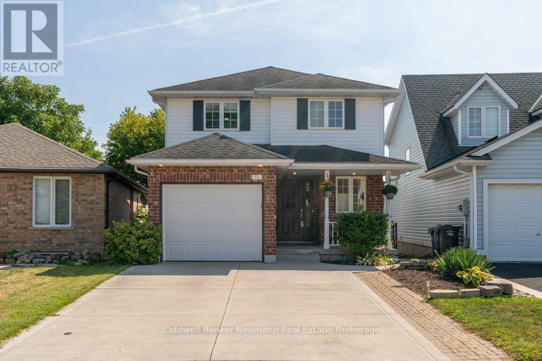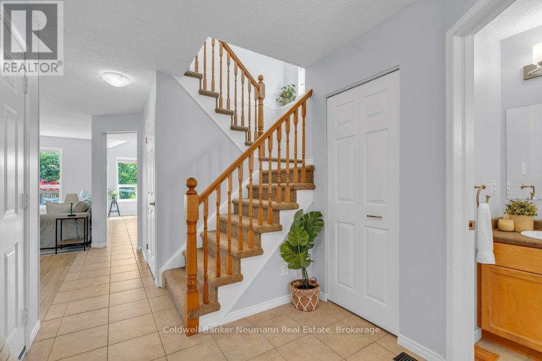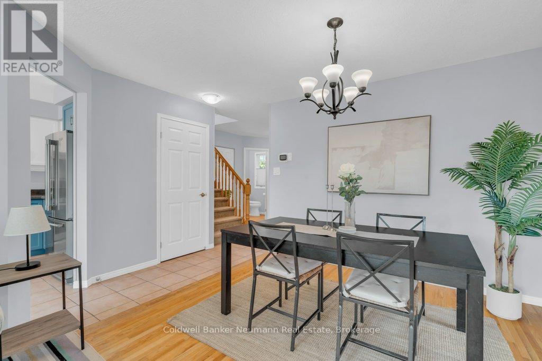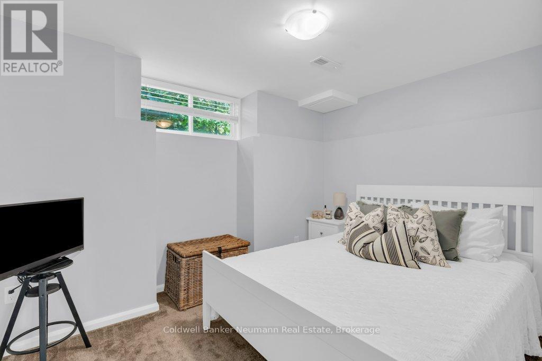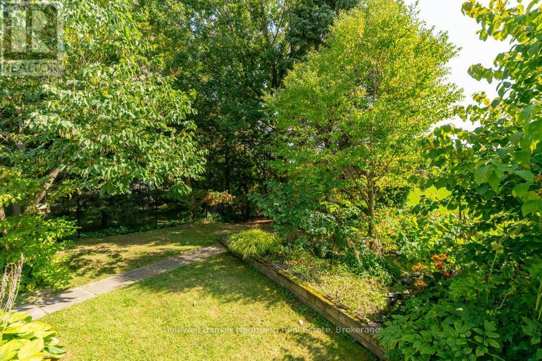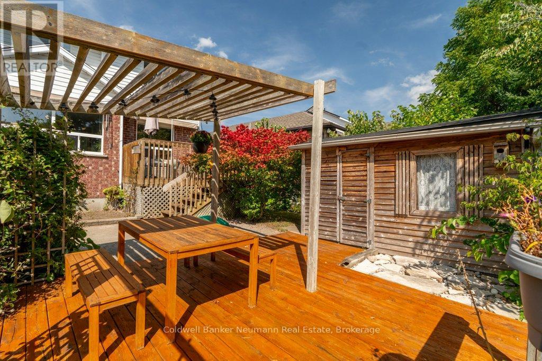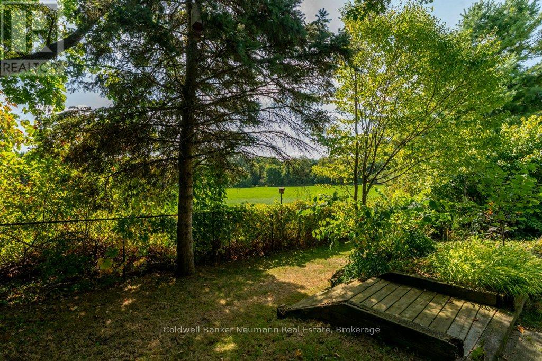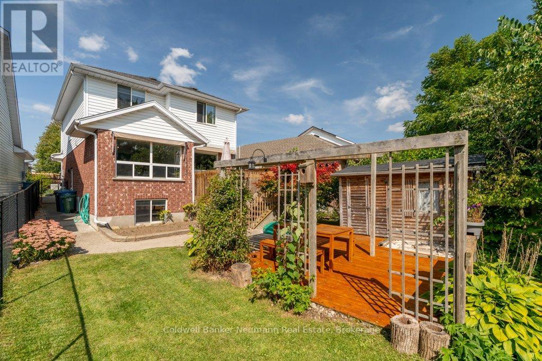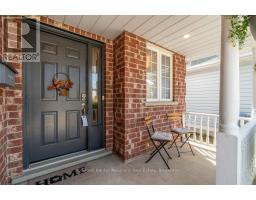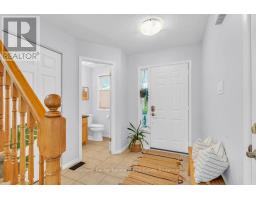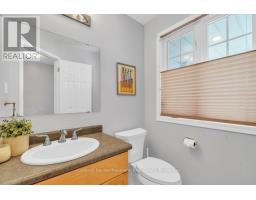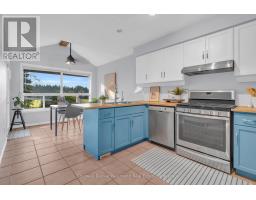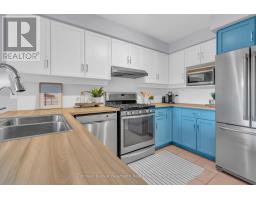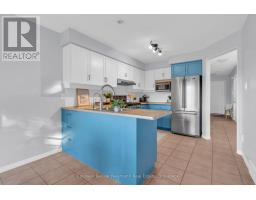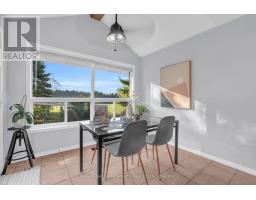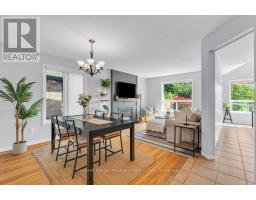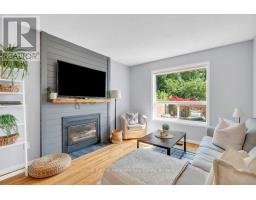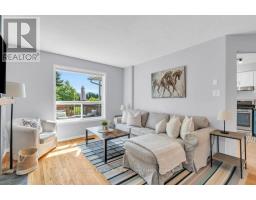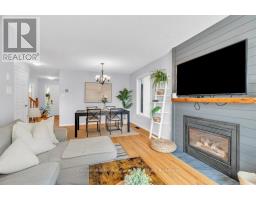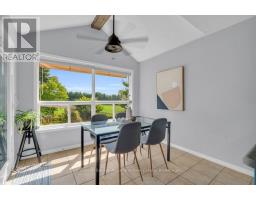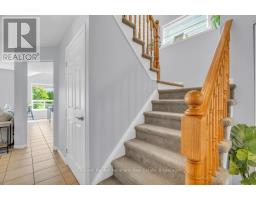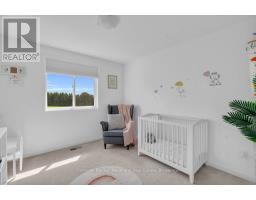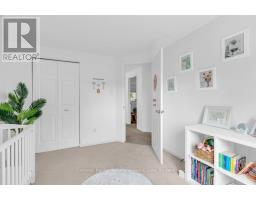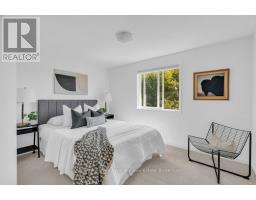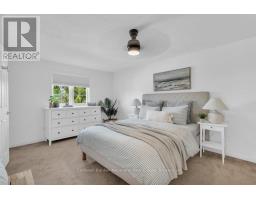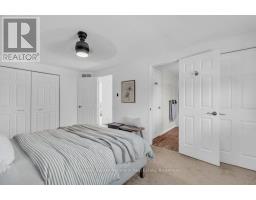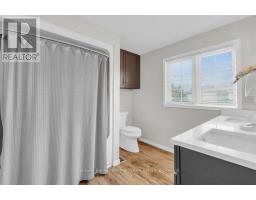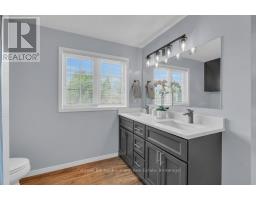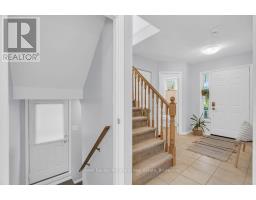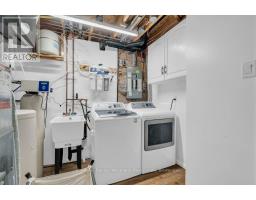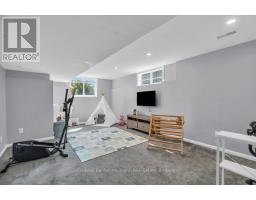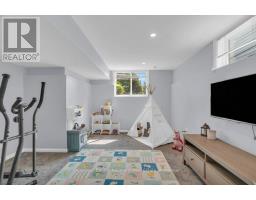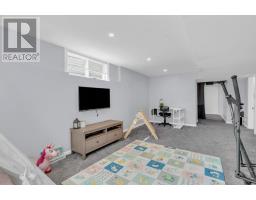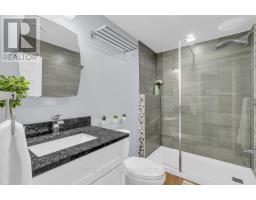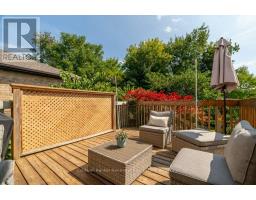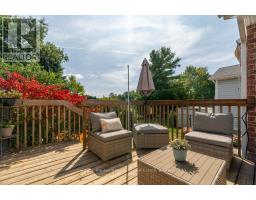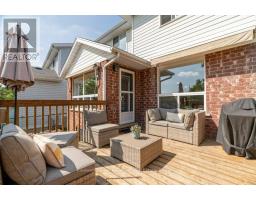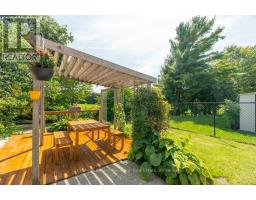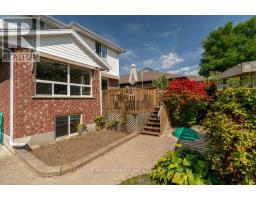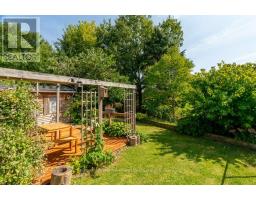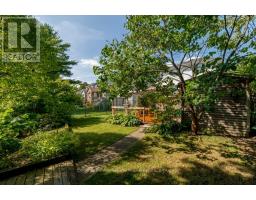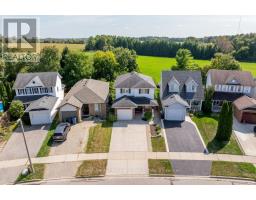71 Waxwing Crescent Guelph, Ontario N1C 1E3
$3,500 Monthly
Welcome to 71 Waxwing Crescent, a peaceful family home for lease in Guelph's sought-after Kortright Hills. Backing onto quiet meadows where deer and wildlife are often seen, this two-storey home offers rare privacy with nature right at your doorstep.The classic red-brick exterior and double-wide concrete driveway offer strong curb appeal, while inside you'll find a bright, well-kept layout. The main floor features a spacious family room with a cozy gas fireplace and an eat-in kitchen that walks out to the backyard-perfect for everyday living and family gatherings.Upstairs are three comfortable bedrooms and a full bathroom with ensuite access. The finished lower level provides even more flexibility, offering a separate entrance, full bathroom, additional bedroom, and a large rec room-ideal for in-laws, guests, work-from-home space, or multi-generational living.Located in the highly regarded Kortright Hills neighbourhood, you'll be steps from trails, green space, and top-rated schools, with quick access to everyday amenities, the 401, and nearby Cambridge. A great opportunity to lease a well-maintained home in a serene, family-friendly setting. The owners are ideally looking for a family or professional couple. (id:50886)
Property Details
| MLS® Number | X12569966 |
| Property Type | Single Family |
| Community Name | Kortright Hills |
| Parking Space Total | 3 |
| Structure | Deck |
Building
| Bathroom Total | 3 |
| Bedrooms Above Ground | 4 |
| Bedrooms Total | 4 |
| Age | 16 To 30 Years |
| Amenities | Fireplace(s) |
| Appliances | Central Vacuum, Garage Door Opener Remote(s) |
| Basement Development | Finished |
| Basement Type | N/a (finished) |
| Construction Style Attachment | Detached |
| Cooling Type | Central Air Conditioning |
| Exterior Finish | Brick Veneer, Vinyl Siding |
| Fireplace Present | Yes |
| Foundation Type | Poured Concrete |
| Half Bath Total | 1 |
| Heating Fuel | Natural Gas |
| Heating Type | Forced Air |
| Stories Total | 2 |
| Size Interior | 1,100 - 1,500 Ft2 |
| Type | House |
| Utility Water | Municipal Water |
Parking
| Garage |
Land
| Acreage | No |
| Landscape Features | Landscaped |
| Sewer | Sanitary Sewer |
| Size Frontage | 27 Ft ,6 In |
| Size Irregular | 27.5 Ft |
| Size Total Text | 27.5 Ft |
Rooms
| Level | Type | Length | Width | Dimensions |
|---|---|---|---|---|
| Second Level | Bathroom | 3.35 m | 2.76 m | 3.35 m x 2.76 m |
| Second Level | Bedroom | 3.66 m | 3.94 m | 3.66 m x 3.94 m |
| Second Level | Bedroom 2 | 3.05 m | 3.41 m | 3.05 m x 3.41 m |
| Second Level | Primary Bedroom | 3.36 m | 5.17 m | 3.36 m x 5.17 m |
| Basement | Bathroom | 2.64 m | 1.61 m | 2.64 m x 1.61 m |
| Basement | Bedroom | 2.74 m | 3.25 m | 2.74 m x 3.25 m |
| Basement | Recreational, Games Room | 3.85 m | 6.12 m | 3.85 m x 6.12 m |
| Basement | Utility Room | 3.1 m | 2.85 m | 3.1 m x 2.85 m |
| Main Level | Bathroom | 1.53 m | 1.68 m | 1.53 m x 1.68 m |
| Main Level | Eating Area | 3.05 m | 2.88 m | 3.05 m x 2.88 m |
| Main Level | Dining Room | 4.12 m | 2.95 m | 4.12 m x 2.95 m |
| Main Level | Foyer | 2.29 m | 3.56 m | 2.29 m x 3.56 m |
| Main Level | Kitchen | 3.05 m | 3.36 m | 3.05 m x 3.36 m |
| Main Level | Living Room | 3.39 m | 3.2 m | 3.39 m x 3.2 m |
Contact Us
Contact us for more information
Tom Hillson
Salesperson
824 Gordon Street
Guelph, Ontario N1G 1Y7
(519) 821-3600
(519) 821-3660
www.cbn.on.ca/

