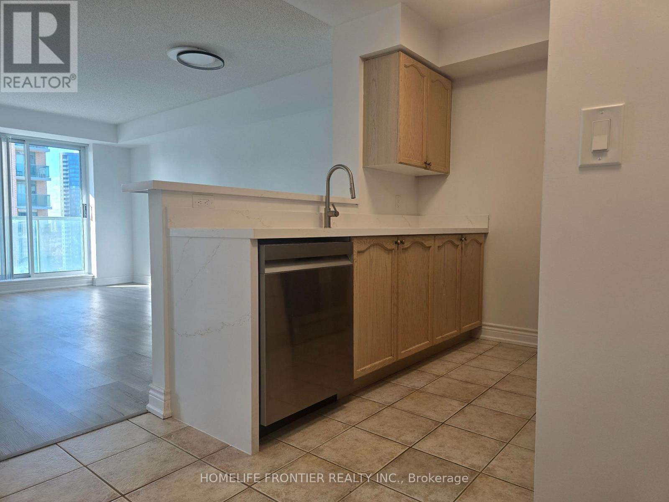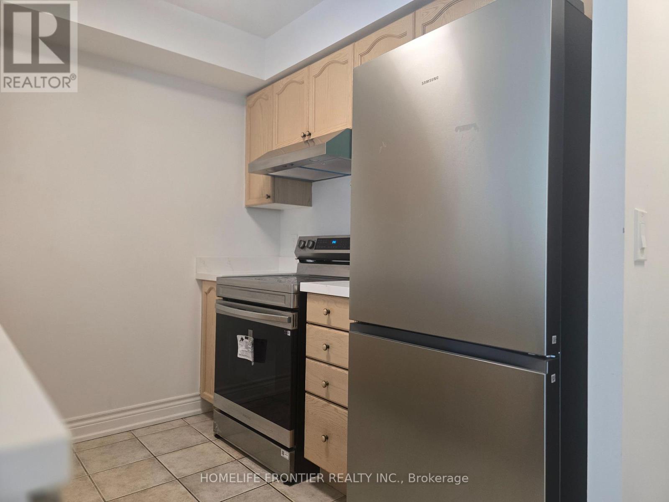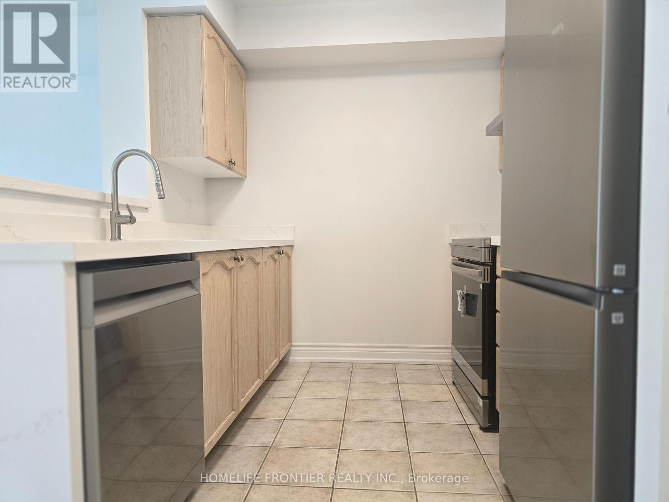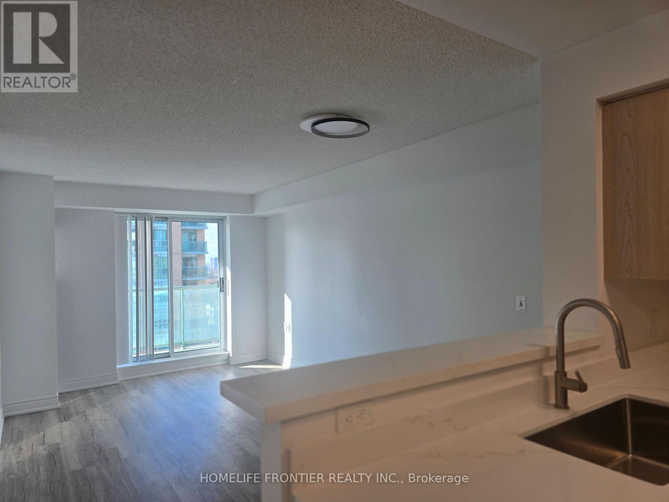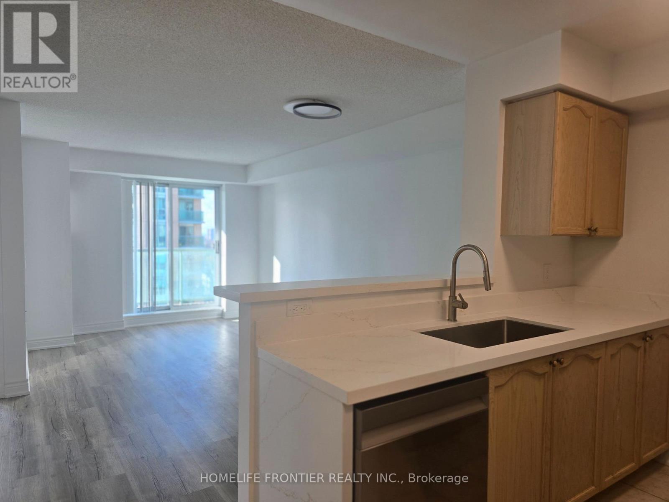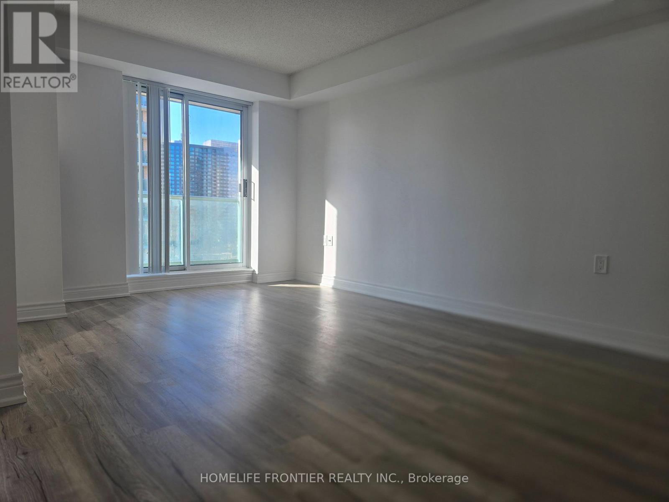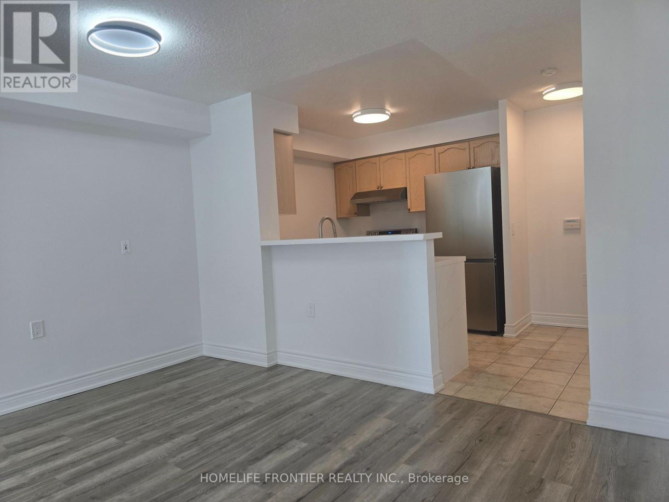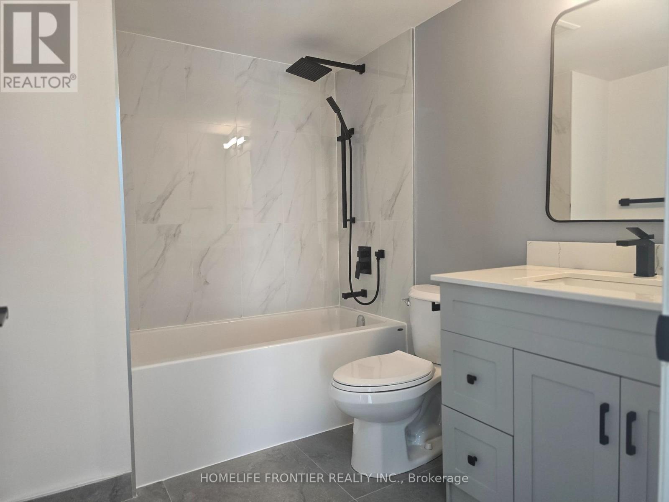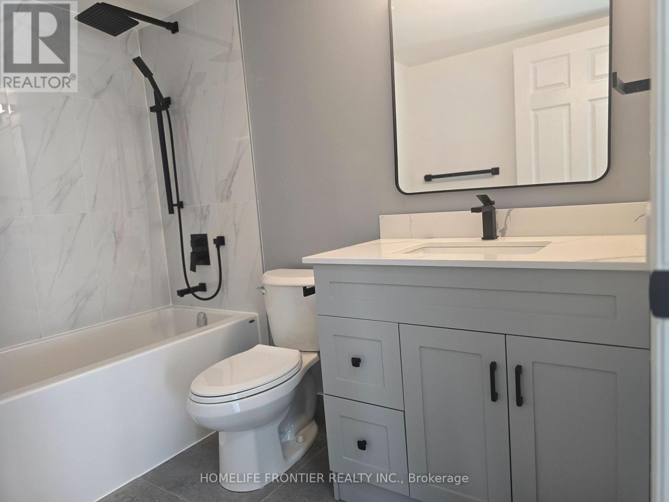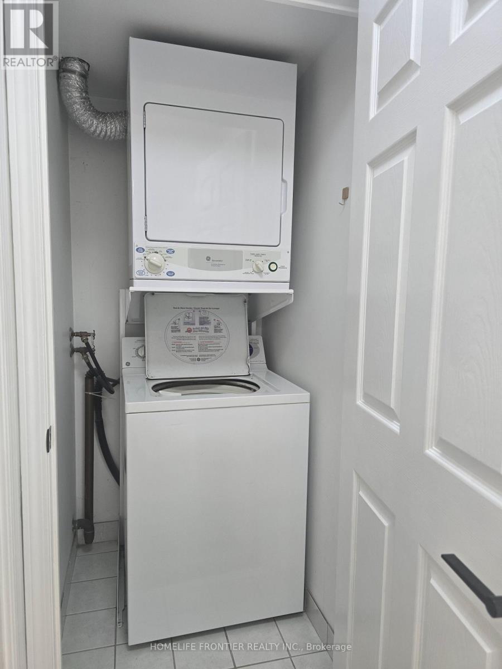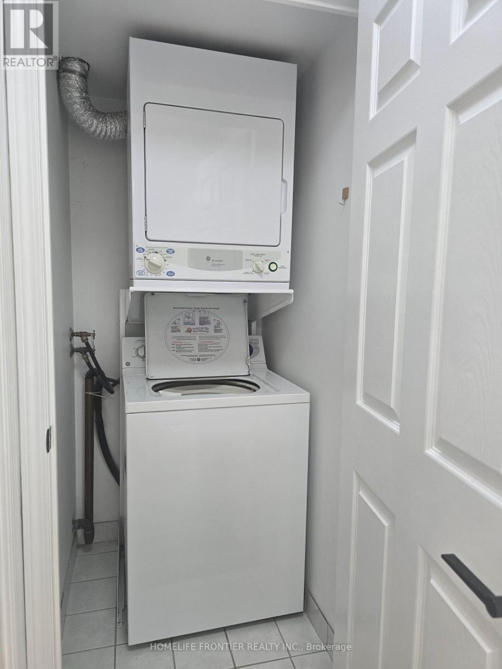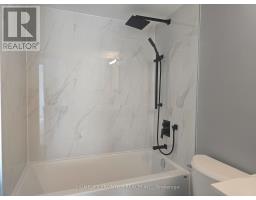Lph7 - 28 Olive Avenue Toronto, Ontario M2N 7E6
$2,300 Monthly
Best location for transportation and restaurants and other convenient facilities Yonge and Finch Condominium; Princess Place! This Bright& Spacious and fresh-painted unit with a West exposure filling the Space Natural Light. Laminate floor and modern kitchen Steps away from Finch subway station, VIVA, YRT, TTC bus station, restaurants, H-Mart, supermarket, various bubble tea stores...etc. Includes 1 Parking Spot and 1 Locker, both at P1 level. updated kitchen with new countertop & large undermount sink, new LED light fixture. Brand NEW stove, exhaust fan, dishwasher, fridge. (id:50886)
Property Details
| MLS® Number | C12570128 |
| Property Type | Single Family |
| Community Name | Willowdale East |
| Community Features | Pets Allowed With Restrictions |
| Features | Balcony, Carpet Free, In Suite Laundry |
| Parking Space Total | 1 |
Building
| Bathroom Total | 1 |
| Bedrooms Above Ground | 1 |
| Bedrooms Total | 1 |
| Age | 16 To 30 Years |
| Amenities | Storage - Locker |
| Appliances | Dishwasher, Dryer, Range, Stove, Washer, Refrigerator |
| Basement Type | None |
| Cooling Type | Central Air Conditioning |
| Exterior Finish | Concrete |
| Flooring Type | Laminate, Tile |
| Heating Fuel | Natural Gas |
| Heating Type | Forced Air |
| Size Interior | 600 - 699 Ft2 |
| Type | Apartment |
Parking
| Underground | |
| Garage |
Land
| Acreage | No |
Rooms
| Level | Type | Length | Width | Dimensions |
|---|---|---|---|---|
| Flat | Living Room | 5.23 m | 3.21 m | 5.23 m x 3.21 m |
| Flat | Dining Room | 5.23 m | 3.21 m | 5.23 m x 3.21 m |
| Flat | Kitchen | 2.44 m | 2.44 m | 2.44 m x 2.44 m |
| Flat | Primary Bedroom | 3.3 m | 2.9 m | 3.3 m x 2.9 m |
Contact Us
Contact us for more information
Danny Son
Salesperson
7620 Yonge Street Unit 400
Thornhill, Ontario L4J 1V9
(416) 218-8800
(416) 218-8807

