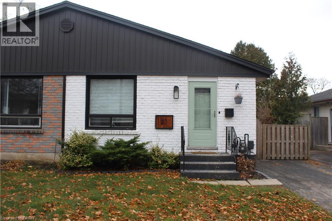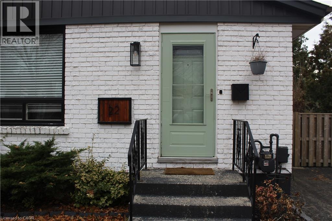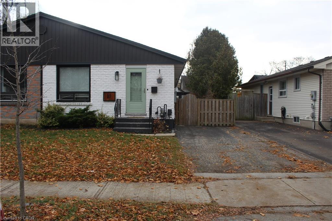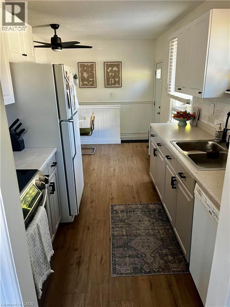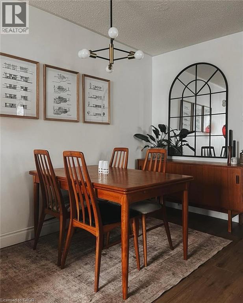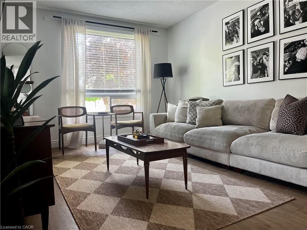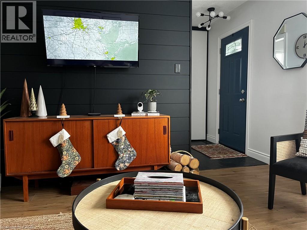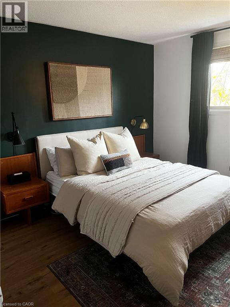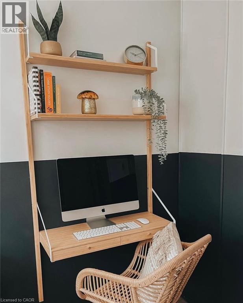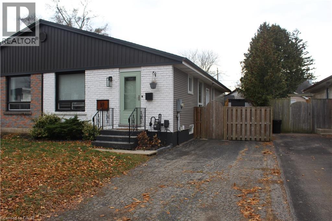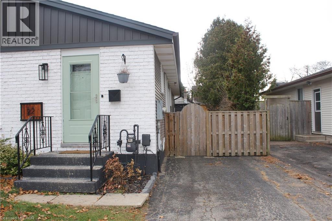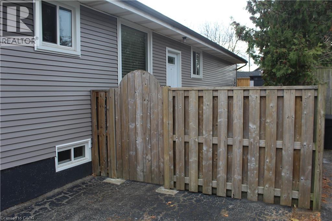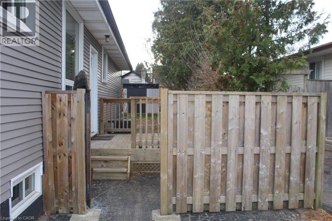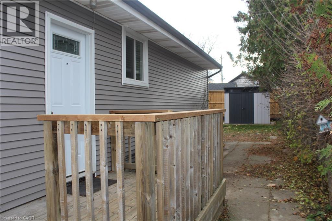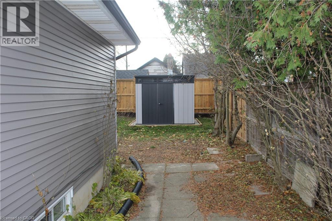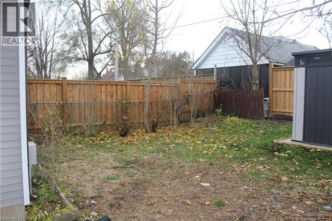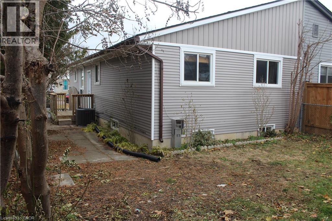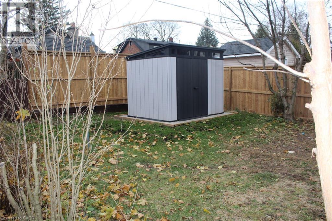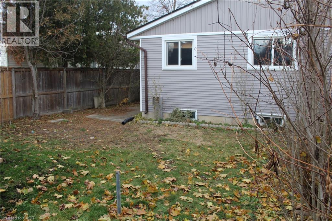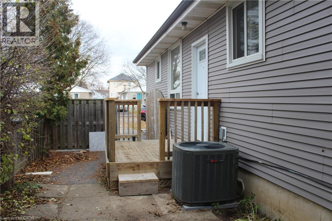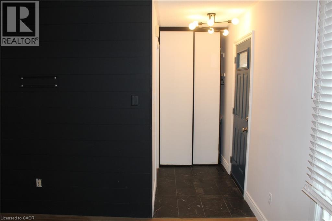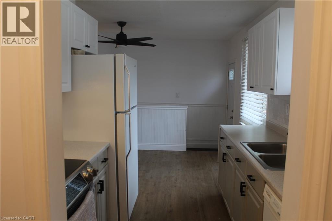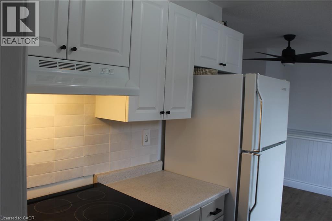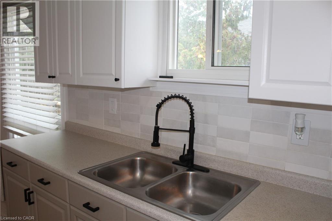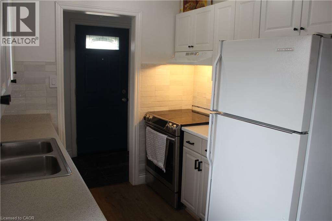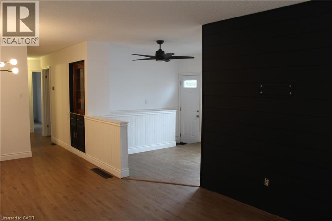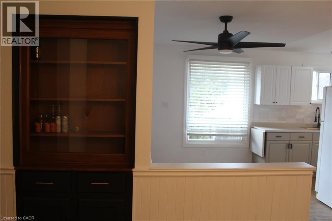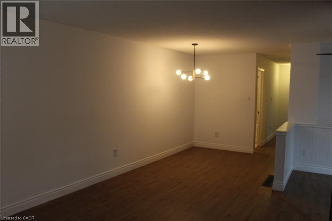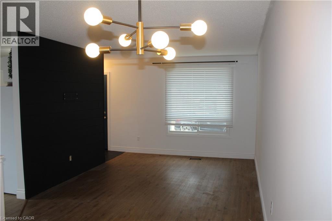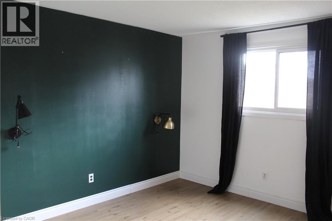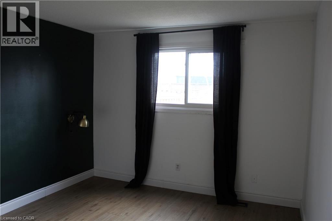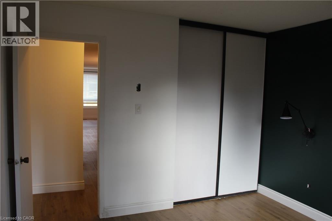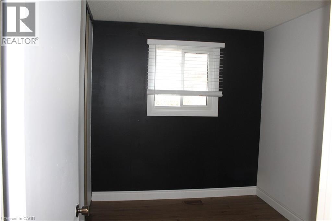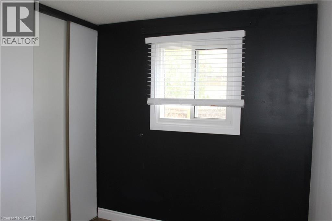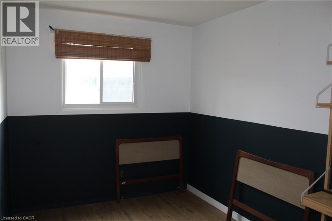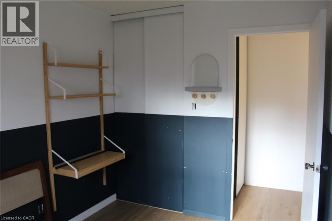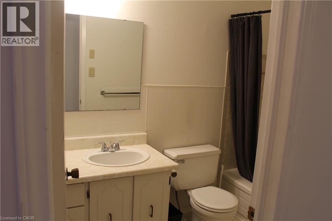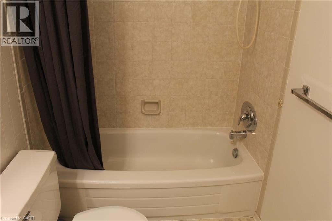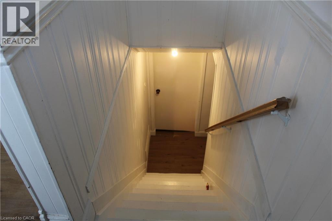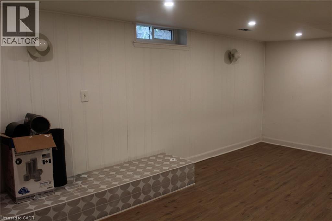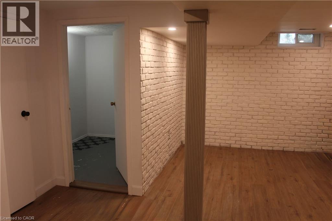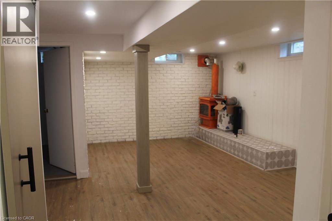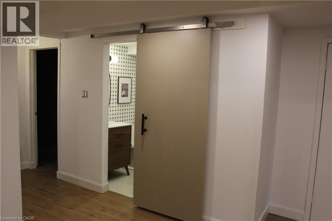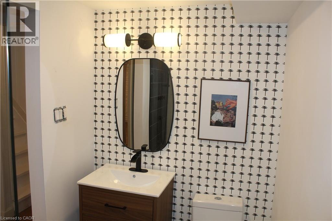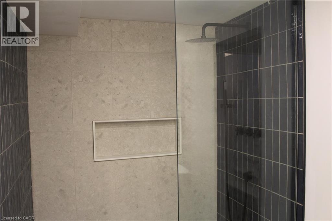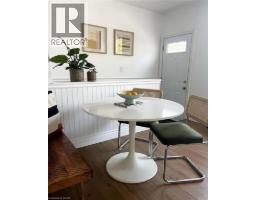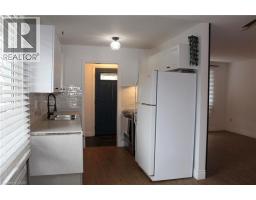22 Debby Crescent Brantford, Ontario N3R 7A4
$2,650 Monthly
Beautiful Semi-Detached for Lease in Brantford - Move in Before Christmas! Welcome to this charming and spacious 3-bedroom, 2-bathroom semi-detached bungalow located in one of Brantford's most convenient and sought-after neighborhoods. Offering a warm and inviting layout, this home is perfect for families, professionals, or anyone looking for comfort and accessibility. Step inside to a bright living space, a functional kitchen, and good sized bedrooms. The lower level provides additional living space ideal for a family room, home office, or recreation area. LOTS of storage space! The backyard is fully fenced with personal shed, and parking offers two spaces. Situated in a prime central location, you'll enjoy being just minutes from scenic trails, schools, highway access, shopping centers, restaurants, and plenty of entertainment options. This home offers both connivence and lifestyle. (id:50886)
Property Details
| MLS® Number | 40789438 |
| Property Type | Single Family |
| Amenities Near By | Hospital, Park, Place Of Worship, Public Transit, Schools |
| Equipment Type | Water Heater |
| Features | Paved Driveway |
| Parking Space Total | 2 |
| Rental Equipment Type | Water Heater |
Building
| Bathroom Total | 2 |
| Bedrooms Above Ground | 3 |
| Bedrooms Total | 3 |
| Appliances | Dryer, Refrigerator, Stove, Washer |
| Architectural Style | Bungalow |
| Basement Development | Partially Finished |
| Basement Type | Full (partially Finished) |
| Constructed Date | 1982 |
| Construction Style Attachment | Semi-detached |
| Cooling Type | Central Air Conditioning |
| Exterior Finish | Aluminum Siding, Brick, Stucco |
| Foundation Type | Poured Concrete |
| Heating Fuel | Natural Gas |
| Heating Type | Forced Air |
| Stories Total | 1 |
| Size Interior | 1,003 Ft2 |
| Type | House |
| Utility Water | Municipal Water |
Land
| Acreage | No |
| Land Amenities | Hospital, Park, Place Of Worship, Public Transit, Schools |
| Sewer | Municipal Sewage System |
| Size Depth | 100 Ft |
| Size Frontage | 32 Ft |
| Size Total Text | Under 1/2 Acre |
| Zoning Description | R2 |
Rooms
| Level | Type | Length | Width | Dimensions |
|---|---|---|---|---|
| Basement | Workshop | 9'8'' x 8'5'' | ||
| Basement | Utility Room | Measurements not available | ||
| Basement | Laundry Room | Measurements not available | ||
| Basement | 3pc Bathroom | Measurements not available | ||
| Basement | Recreation Room | 19'8'' x 9'0'' | ||
| Basement | Office | 8'0'' x 6'5'' | ||
| Main Level | 4pc Bathroom | Measurements not available | ||
| Main Level | Bedroom | 8'0'' x 11'8'' | ||
| Main Level | Bedroom | 11'0'' x 8'0'' | ||
| Main Level | Primary Bedroom | 11'0'' x 11'7'' | ||
| Main Level | Kitchen | 19'10'' x 8'0'' | ||
| Main Level | Dining Room | 8'5'' x 10'8'' | ||
| Main Level | Living Room | 11'0'' x 12'8'' |
https://www.realtor.ca/real-estate/29130133/22-debby-crescent-brantford
Contact Us
Contact us for more information
Madison Turner
Salesperson
(519) 740-7230
1400 Bishop St.
Cambridge, Ontario N1R 6W8
(519) 740-3690
(519) 740-7230
www.remaxtwincity.com/

