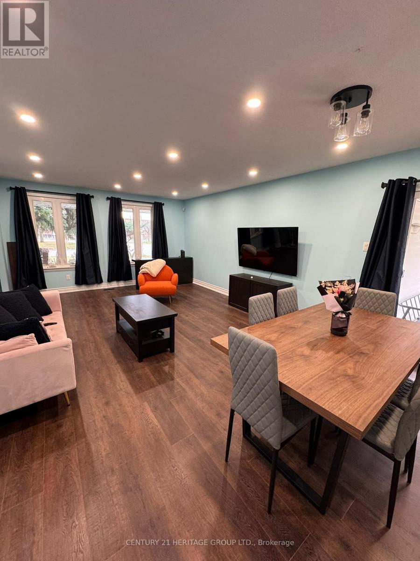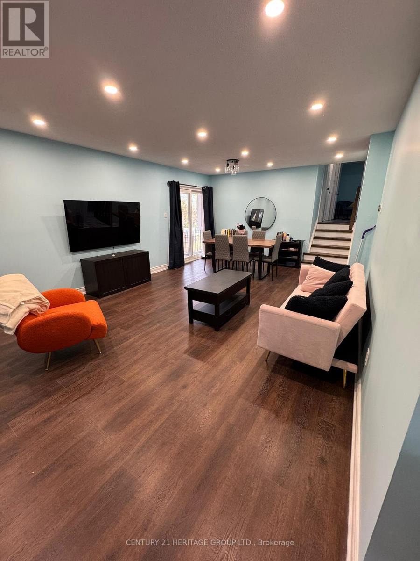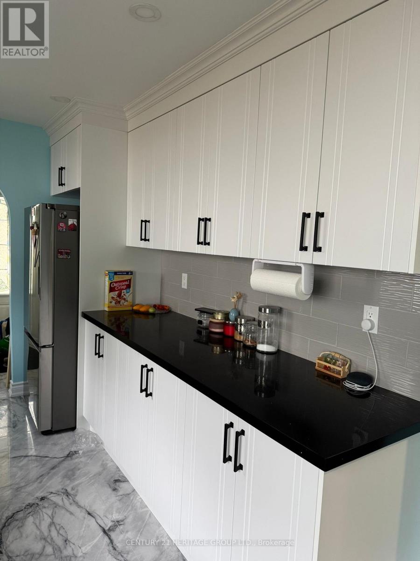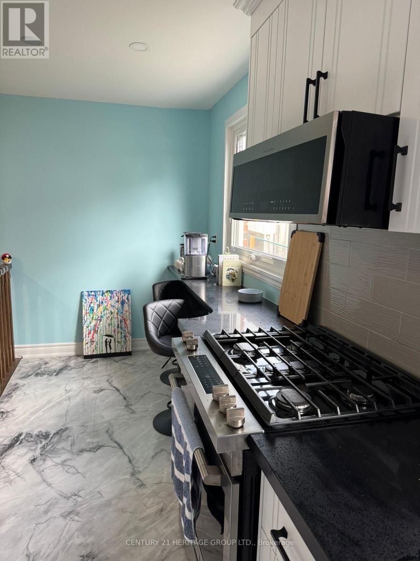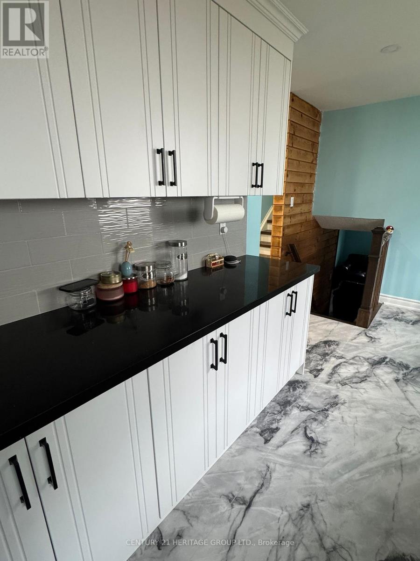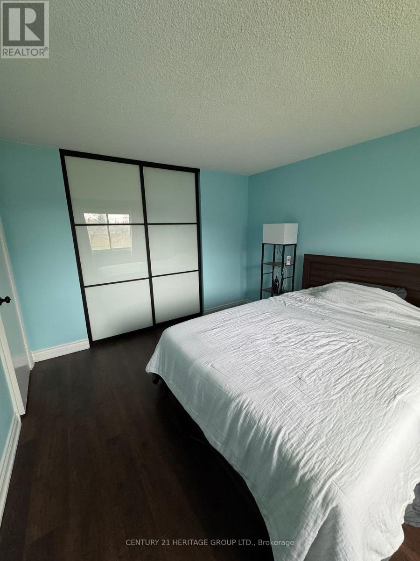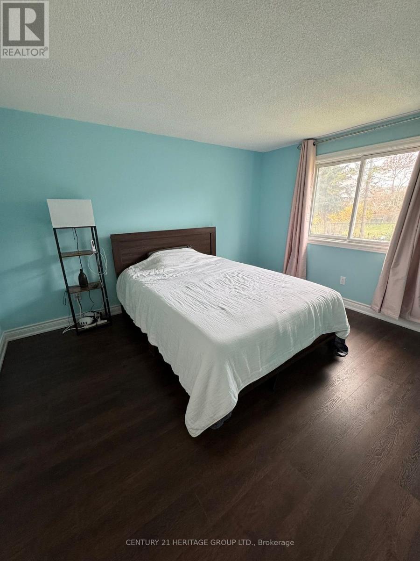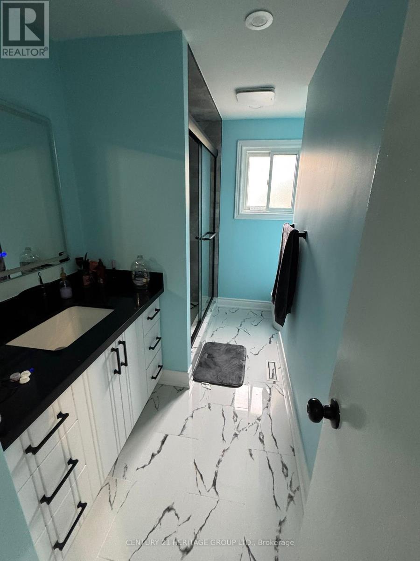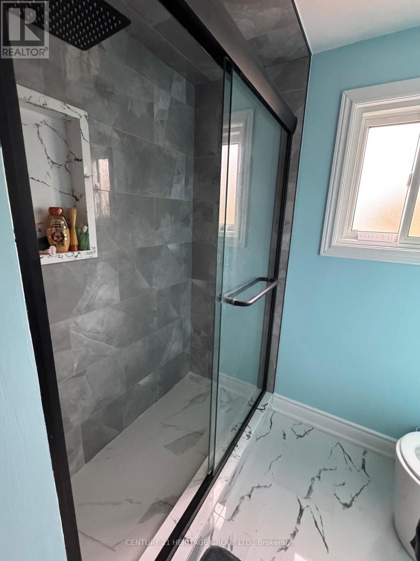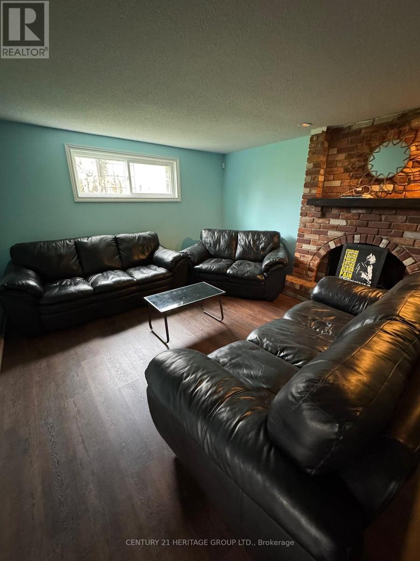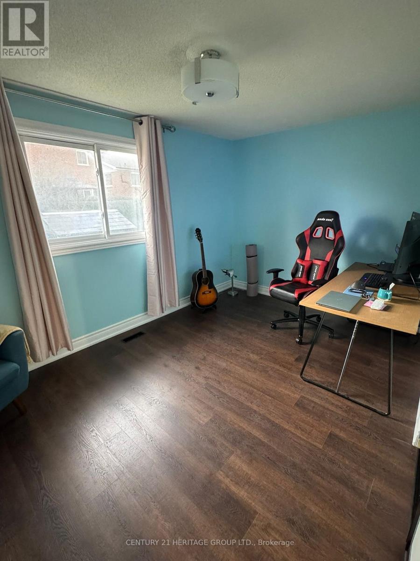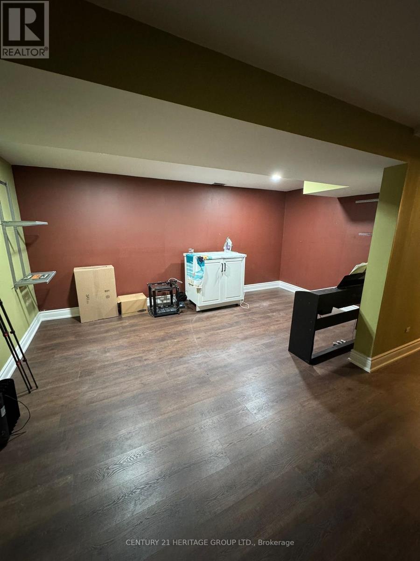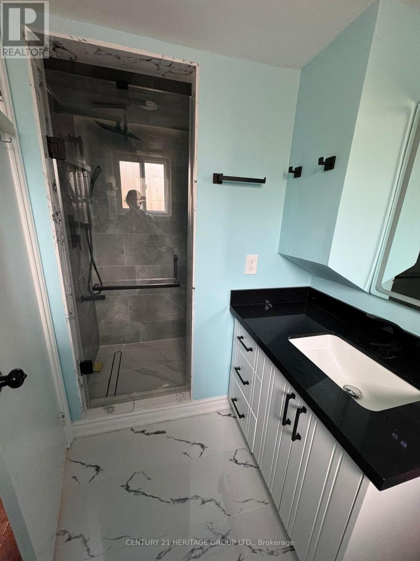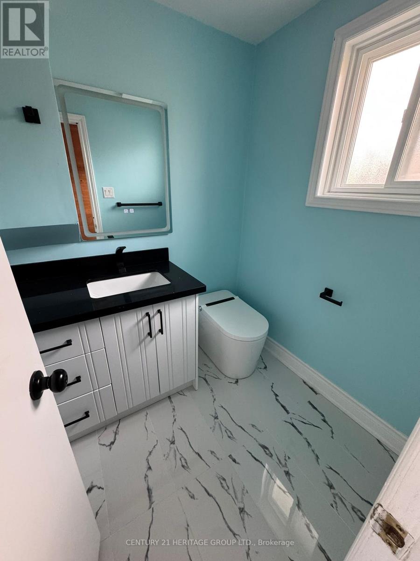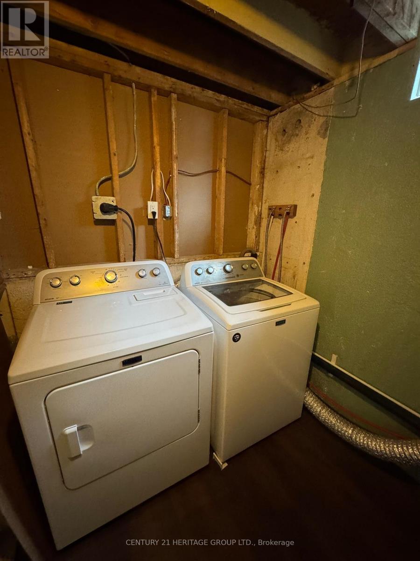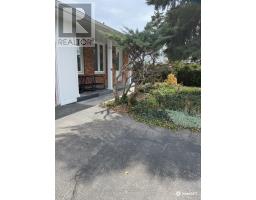1036 Mississauga Valley Boulevard Mississauga, Ontario L5A 3J4
$3,800 Monthly
This beautifully renovated 3+1 bedroom home offers the ideal layout and location for a growing family. Nestled in a highly desirable neighborhood, it's just a short walk to the local school and only minutes from Square One, major grocery stores, restaurants, and everyday conveniences. Commuters will appreciate the quick access to both the 403 and QEW. Inside, the home features a newly upgraded kitchen with modern finishes, along with brand-new flooring throughout. All bathrooms have been fully renovated and include luxurious touches such as Japanese toilets with bidets and elegant rain-shower heads. The large, private backyard offers plenty of room for children to play or for summer entertaining while the outdoor firepit is perfect for enjoying crisp winter evenings. Move-in ready and tastefully updated, this home truly has everything your family needs. (id:50886)
Property Details
| MLS® Number | W12570182 |
| Property Type | Single Family |
| Community Name | Mississauga Valleys |
| Amenities Near By | Public Transit, Schools |
| Community Features | Community Centre |
| Features | Carpet Free |
| Parking Space Total | 7 |
Building
| Bathroom Total | 2 |
| Bedrooms Above Ground | 3 |
| Bedrooms Below Ground | 1 |
| Bedrooms Total | 4 |
| Appliances | Water Heater |
| Basement Development | Finished |
| Basement Type | N/a (finished) |
| Construction Style Attachment | Detached |
| Construction Style Split Level | Backsplit |
| Cooling Type | Central Air Conditioning |
| Exterior Finish | Brick |
| Fire Protection | Security System |
| Foundation Type | Poured Concrete |
| Heating Fuel | Natural Gas |
| Heating Type | Forced Air |
| Size Interior | 1,500 - 2,000 Ft2 |
| Type | House |
| Utility Water | Municipal Water |
Parking
| Attached Garage | |
| Garage |
Land
| Acreage | No |
| Land Amenities | Public Transit, Schools |
| Sewer | Sanitary Sewer |
Rooms
| Level | Type | Length | Width | Dimensions |
|---|---|---|---|---|
| Basement | Recreational, Games Room | 5.18 m | 4.72 m | 5.18 m x 4.72 m |
| Lower Level | Bedroom 4 | 2.72 m | 3.3 m | 2.72 m x 3.3 m |
| Lower Level | Family Room | 3.96 m | 6.05 m | 3.96 m x 6.05 m |
| Main Level | Living Room | 4.22 m | 6.98 m | 4.22 m x 6.98 m |
| Main Level | Kitchen | 3.01 m | 5.36 m | 3.01 m x 5.36 m |
| Upper Level | Primary Bedroom | 3.25 m | 4.55 m | 3.25 m x 4.55 m |
| Upper Level | Bedroom 2 | 4.09 m | 2.72 m | 4.09 m x 2.72 m |
| Upper Level | Bedroom 3 | 3.05 m | 2.74 m | 3.05 m x 2.74 m |
Contact Us
Contact us for more information
Nosheen Bashir
Broker
nosheen-bashir.heritagerealtor.ca/
www.facebook.com/NosheenBashirC21/
11160 Yonge St # 3 & 7
Richmond Hill, Ontario L4S 1H5
(905) 883-8300
(905) 883-8301
www.homesbyheritage.ca


