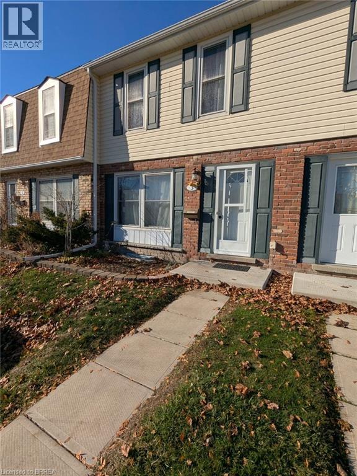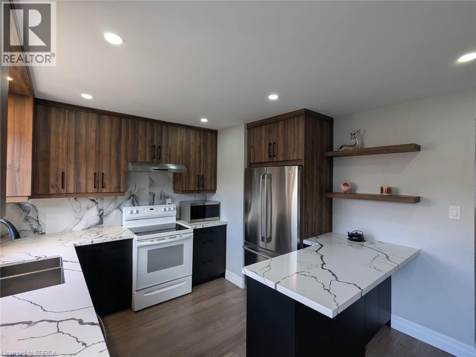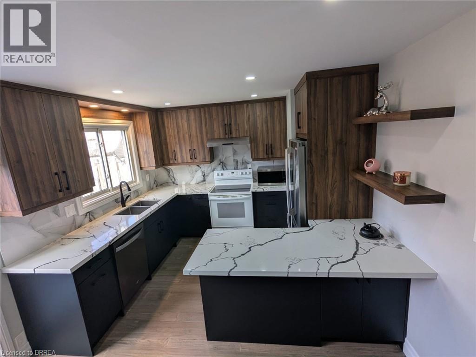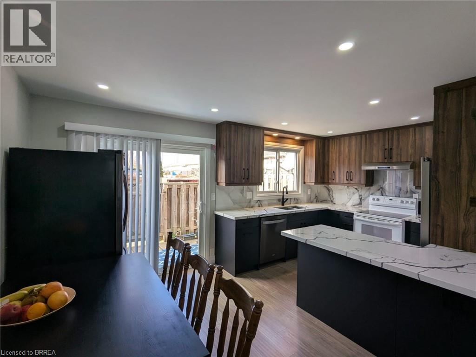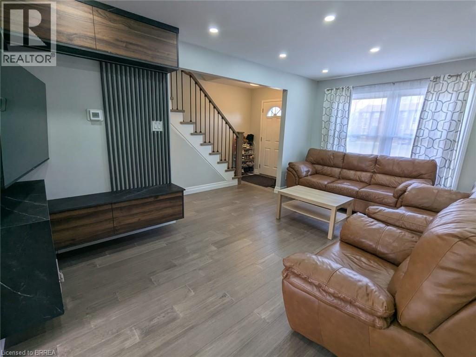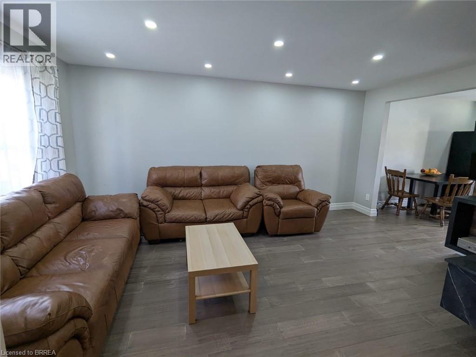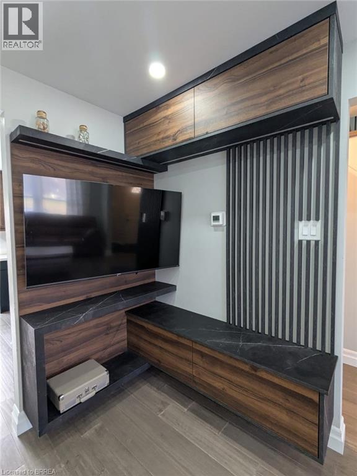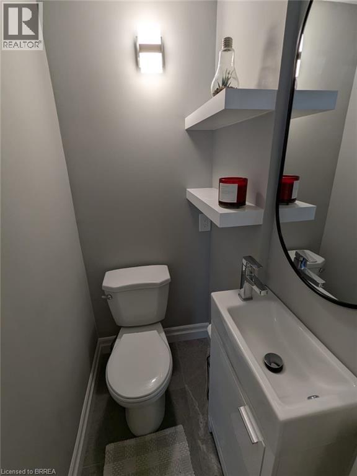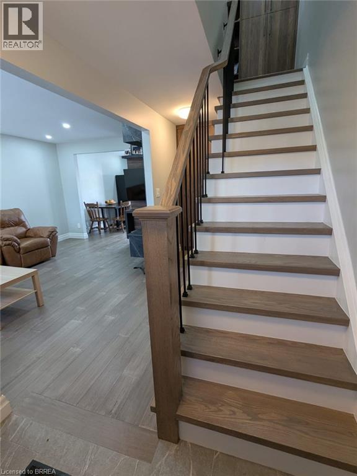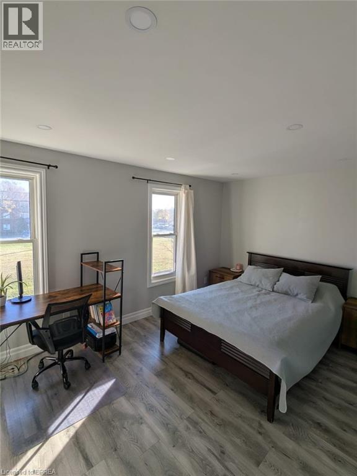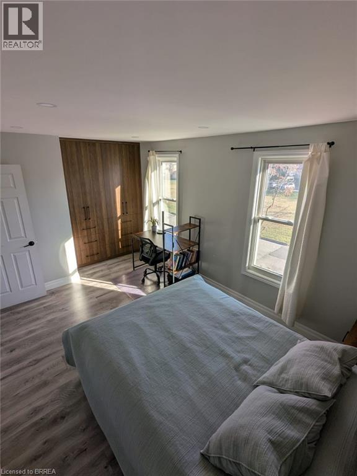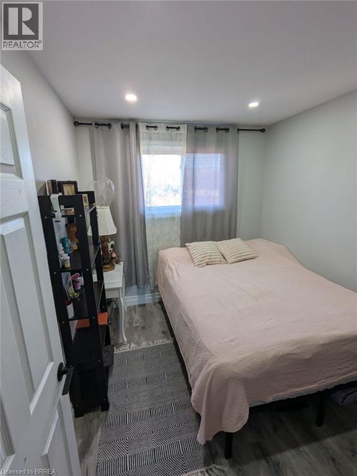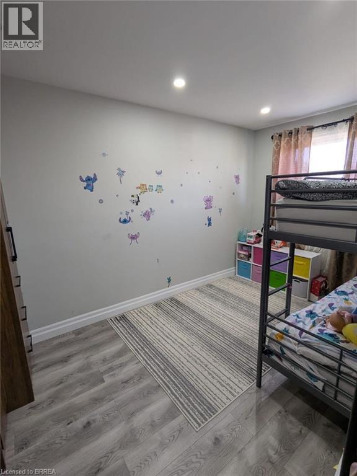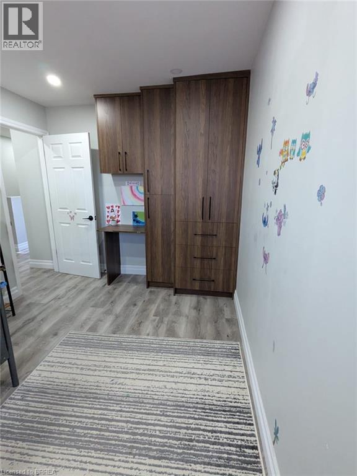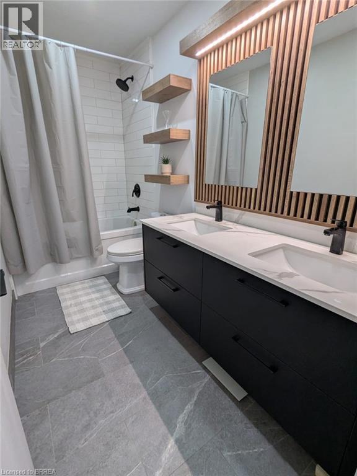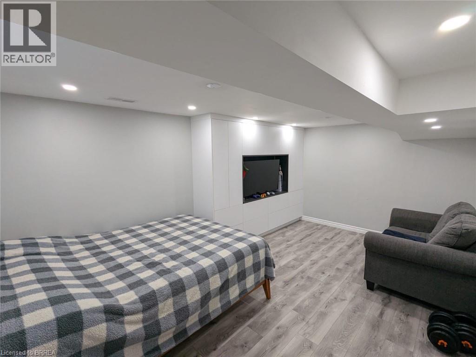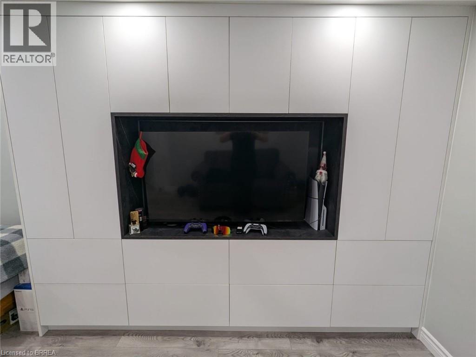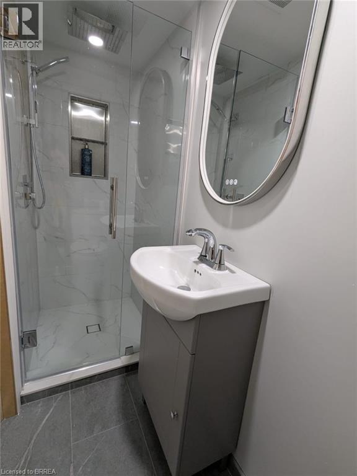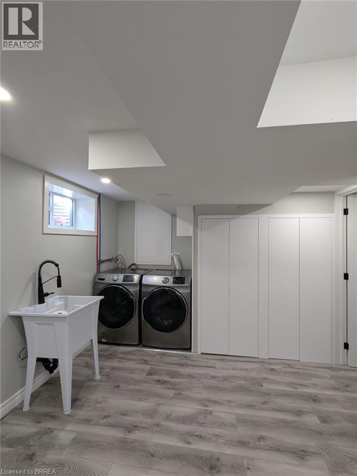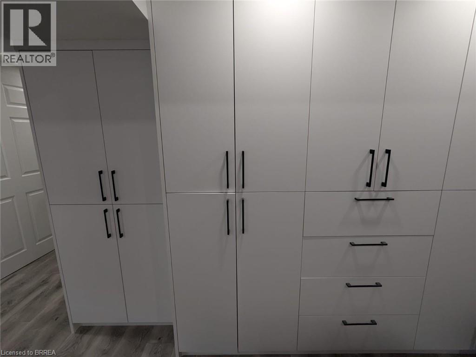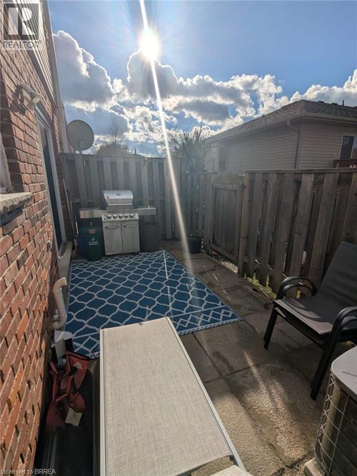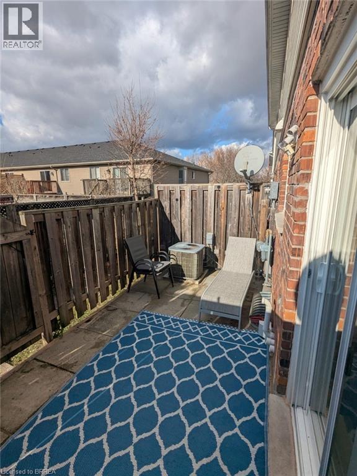596 Grey Street Unit# 3 Brantford, Ontario N3S 4Y1
$2,200 Monthly
Welcome this fully renovated 3-bedroom, 3-bathroom townhome featuring a bright, open-concept layout and a fully finished basement. The main floor showcases a modern kitchen with a breakfast peninsula, quartz countertops, new flooring, fresh paint, and updated lighting throughout. All three bathrooms have been beautifully redesigned with contemporary finishes. The fully finished basement offers a generous rec room (easily adaptable as a 4th bedroom), a sleek bathroom with a glass shower, and an upgraded laundry room with built-in storage. Step outside to a private backyard with a patio, perfect for relaxing or entertaining on warm summer evenings. Ideally located close to shopping, grocery stores, good schools, restaurants, parks, walking trails, Lynden Park Mall, the new Costco, and easy Highway 403 access. Schedule your viewing today! Available for immediate occupancy. Rent is $2200 + Utilites (id:50886)
Property Details
| MLS® Number | 40789983 |
| Property Type | Single Family |
| Amenities Near By | Park, Playground, Public Transit, Schools, Shopping |
| Equipment Type | Water Heater |
| Features | Balcony |
| Parking Space Total | 1 |
| Rental Equipment Type | Water Heater |
Building
| Bathroom Total | 3 |
| Bedrooms Above Ground | 3 |
| Bedrooms Total | 3 |
| Appliances | Dishwasher, Dryer, Refrigerator, Stove, Washer |
| Architectural Style | 2 Level |
| Basement Development | Finished |
| Basement Type | Full (finished) |
| Construction Style Attachment | Attached |
| Cooling Type | Central Air Conditioning |
| Exterior Finish | Brick Veneer |
| Half Bath Total | 1 |
| Heating Type | Forced Air |
| Stories Total | 2 |
| Size Interior | 1,655 Ft2 |
| Type | Row / Townhouse |
| Utility Water | Municipal Water |
Land
| Access Type | Road Access, Highway Access |
| Acreage | No |
| Land Amenities | Park, Playground, Public Transit, Schools, Shopping |
| Sewer | Municipal Sewage System |
| Size Total Text | Unknown |
| Zoning Description | R4a |
Rooms
| Level | Type | Length | Width | Dimensions |
|---|---|---|---|---|
| Second Level | 4pc Bathroom | Measurements not available | ||
| Second Level | Bedroom | 9'2'' x 8'2'' | ||
| Second Level | Bedroom | 13'5'' x 8'10'' | ||
| Second Level | Bedroom | 13'11'' x 9'11'' | ||
| Basement | Laundry Room | 14'0'' x 8'5'' | ||
| Basement | 3pc Bathroom | Measurements not available | ||
| Basement | Recreation Room | 17'0'' x 110' | ||
| Main Level | 2pc Bathroom | Measurements not available | ||
| Main Level | Kitchen/dining Room | 17'0'' x 11'0'' | ||
| Main Level | Living Room | 16'11'' x 10'5'' |
https://www.realtor.ca/real-estate/29130172/596-grey-street-unit-3-brantford
Contact Us
Contact us for more information
Kahlil Raghunan
Salesperson
(519) 756-9012
515 Park Road North-Suite B
Brantford, Ontario N3R 7K8
(519) 756-8111
(519) 756-9012
Eva Raghunan
Salesperson
515 Park Road North
Brantford, Ontario N3R 7K8
(519) 759-5494
(519) 756-9012
www.remaxtwincity.com/

