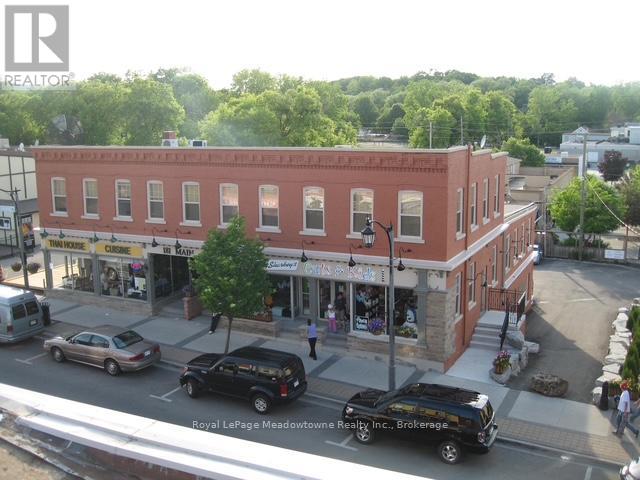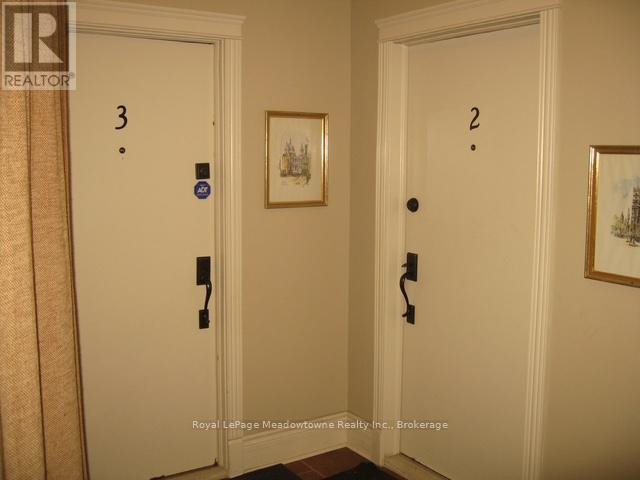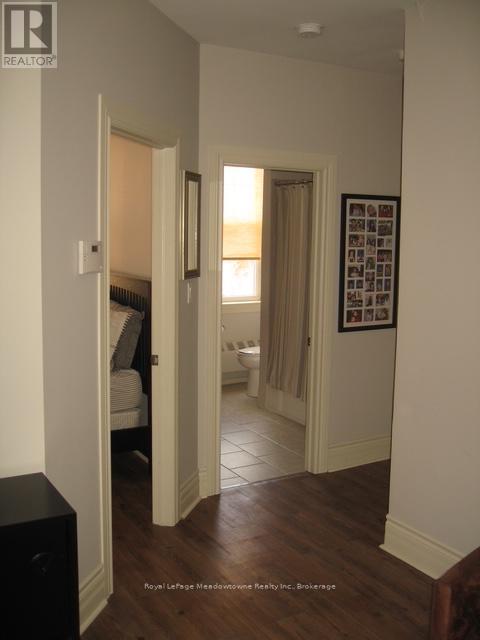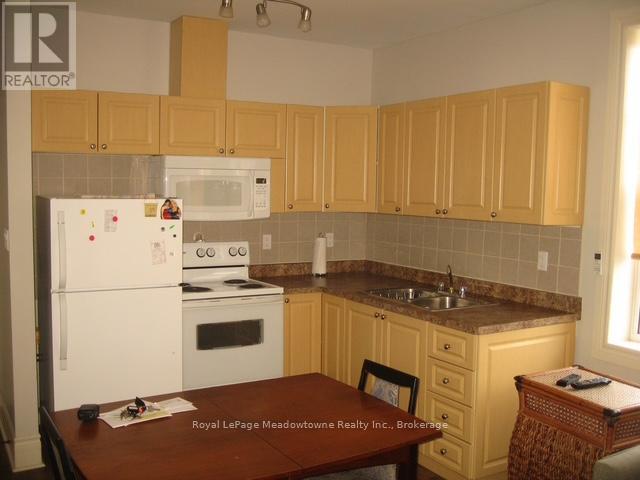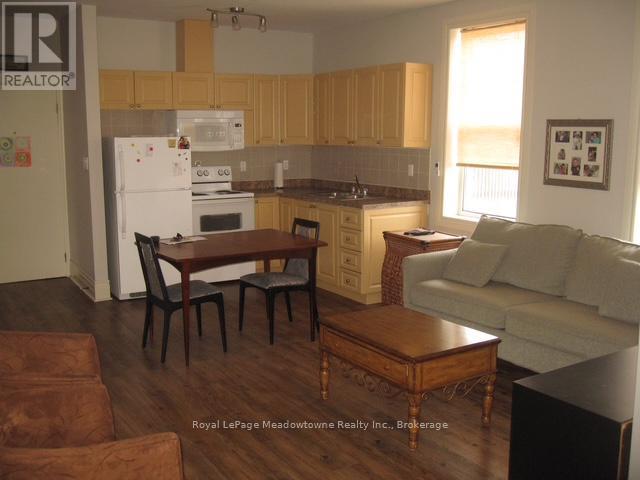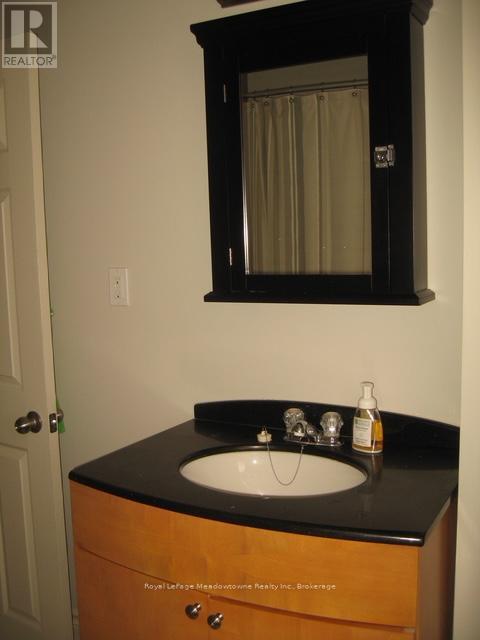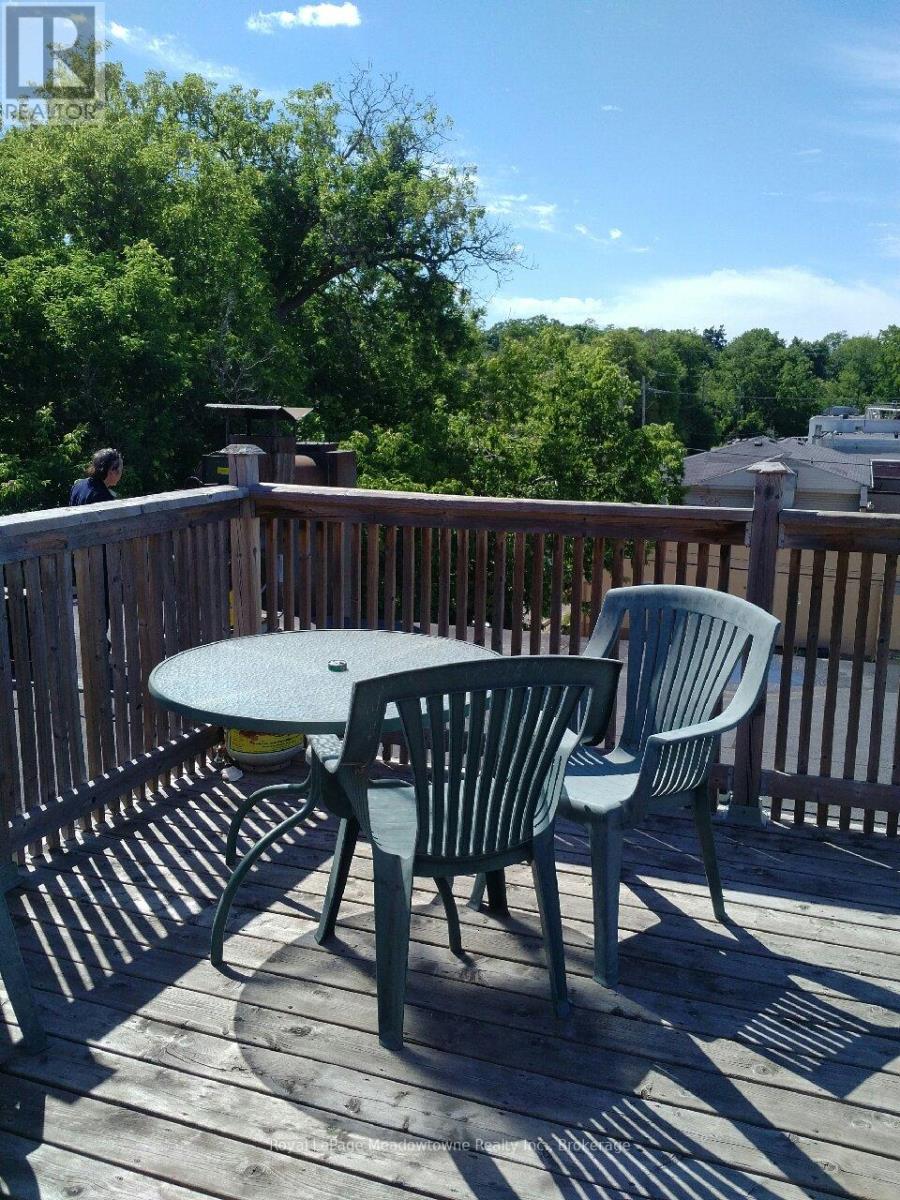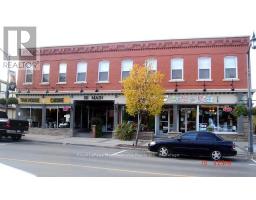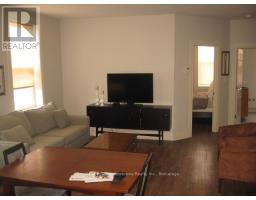3 - 181 Main Street E Milton, Ontario L9T 1N7
$2,275 Monthly
Live in the heart of Milton with stunning views of downtown! Prime location: steps from restaurants, quaint shops, bars, Milton Mall, parks, transit, and the GO station. A short walk "Mill Pond" for outdoor relaxation and nature. Beautiful corner unit with open-concept living room &kitchen. Soaring 10-foot ceilings and very tall windows for lovely views and abundant sunshine. Recently renovated with modern finishes and neutral paint tones. Large eat-in kitchen with ample cabinets and counter space, perfect for cooking and entertaining. Two spacious bedroom sand a 4-piece bathroom. Enjoy the outdoor patio to unwind on a lazy afternoon. Don't miss this opportunity to live in this unbeatable location! (id:50886)
Property Details
| MLS® Number | W12570452 |
| Property Type | Single Family |
| Community Name | 1035 - OM Old Milton |
| Features | Carpet Free, Laundry- Coin Operated |
| Parking Space Total | 1 |
| View Type | City View |
Building
| Bathroom Total | 1 |
| Bedrooms Above Ground | 2 |
| Bedrooms Total | 2 |
| Basement Type | None |
| Cooling Type | Central Air Conditioning |
| Exterior Finish | Brick, Stucco |
| Foundation Type | Concrete |
| Heating Fuel | Natural Gas |
| Heating Type | Forced Air |
| Size Interior | 700 - 1,100 Ft2 |
| Type | Other |
| Utility Water | Municipal Water |
Parking
| No Garage | |
| Shared |
Land
| Acreage | No |
| Sewer | Sanitary Sewer |
Rooms
| Level | Type | Length | Width | Dimensions |
|---|---|---|---|---|
| Main Level | Living Room | 4.09 m | 3.35 m | 4.09 m x 3.35 m |
| Main Level | Kitchen | 3.27 m | 3.2 m | 3.27 m x 3.2 m |
| Main Level | Primary Bedroom | 3.9 m | 3.69 m | 3.9 m x 3.69 m |
| Main Level | Bedroom 2 | 3.04 m | 3.02 m | 3.04 m x 3.02 m |
Contact Us
Contact us for more information
Adina Nonis
Salesperson
www.adinanonis.com/
475 Main St
Milton, Ontario L9T 1R1
(905) 878-8101
www.meadowtowne.com/


