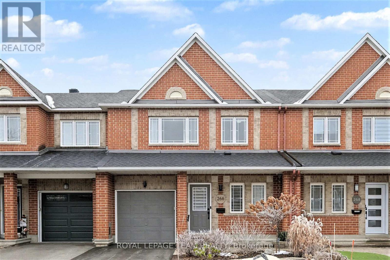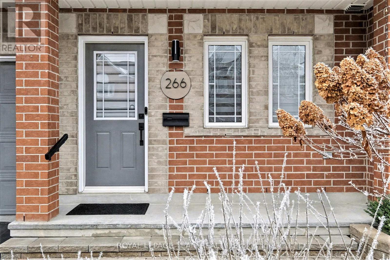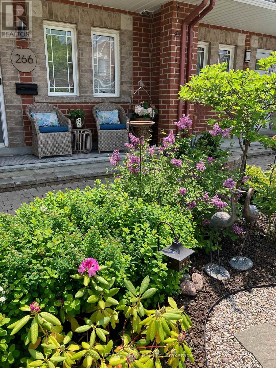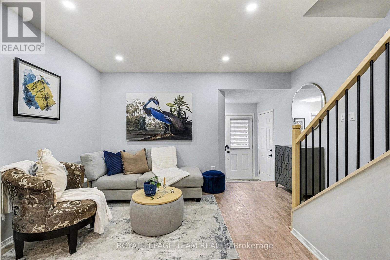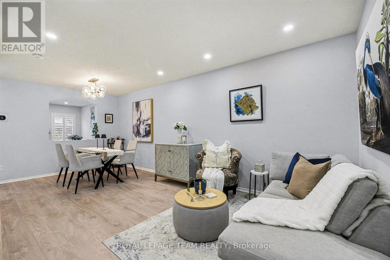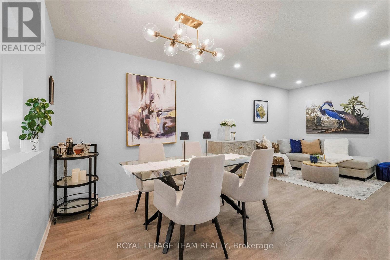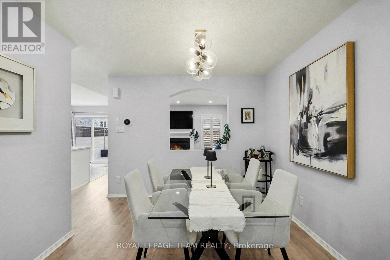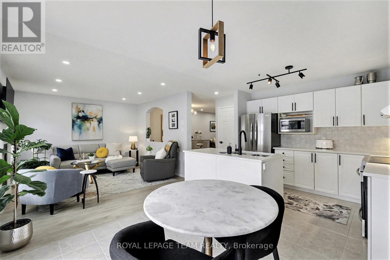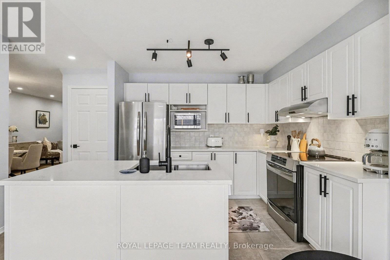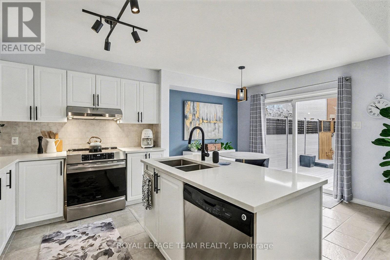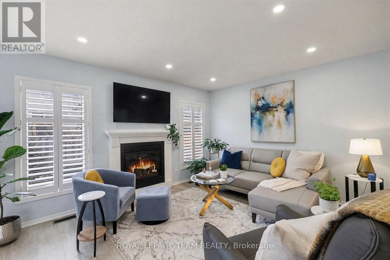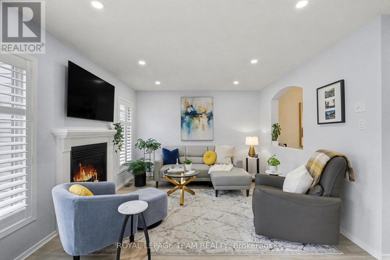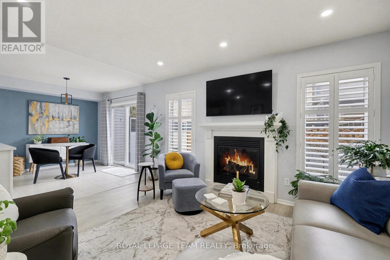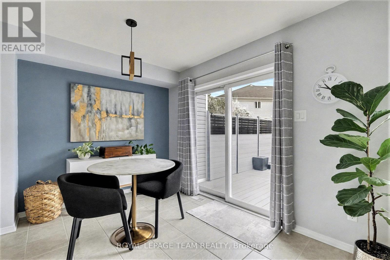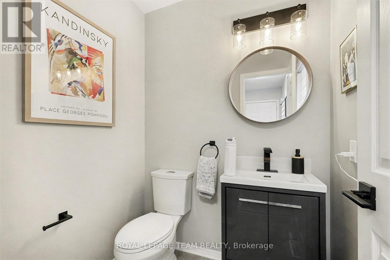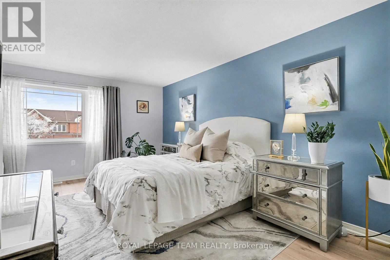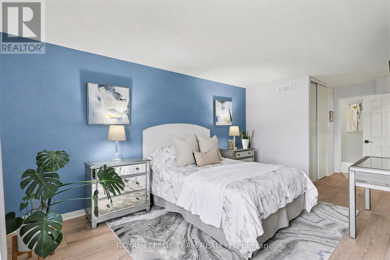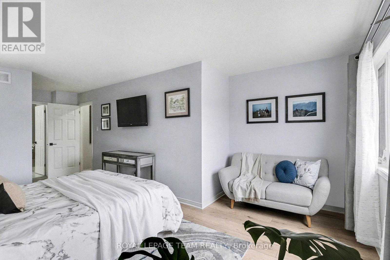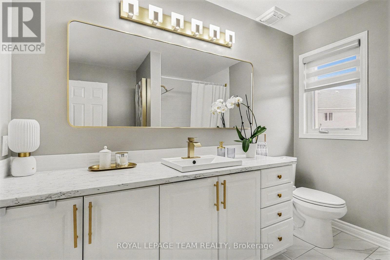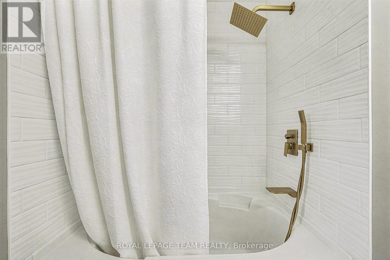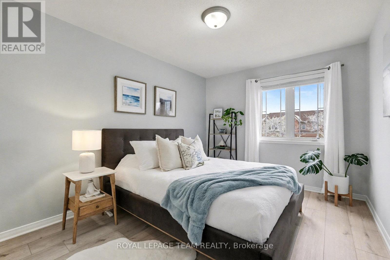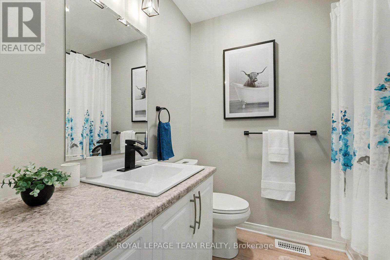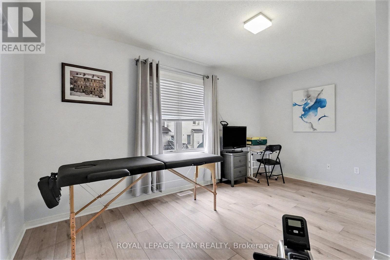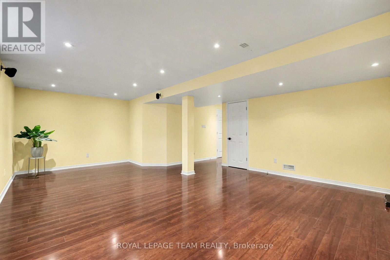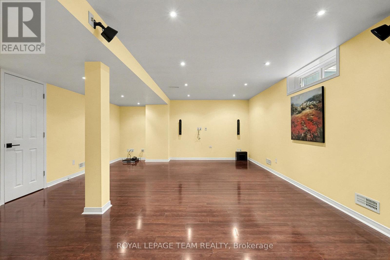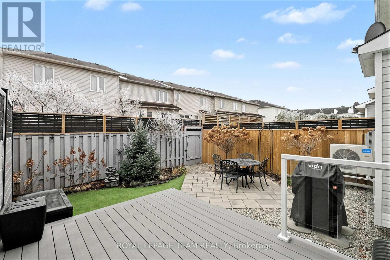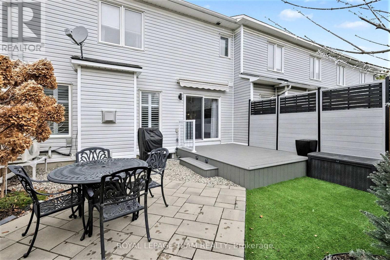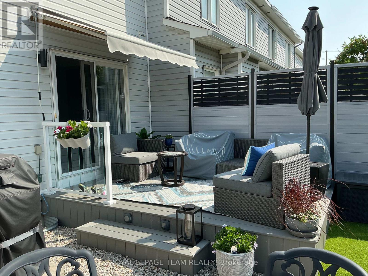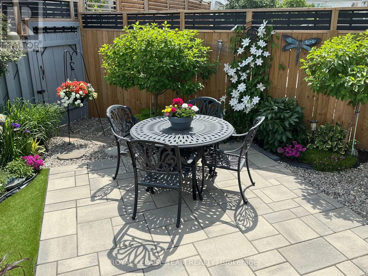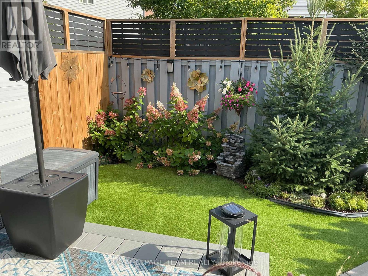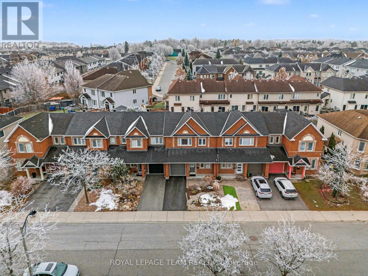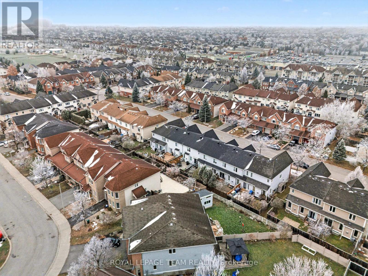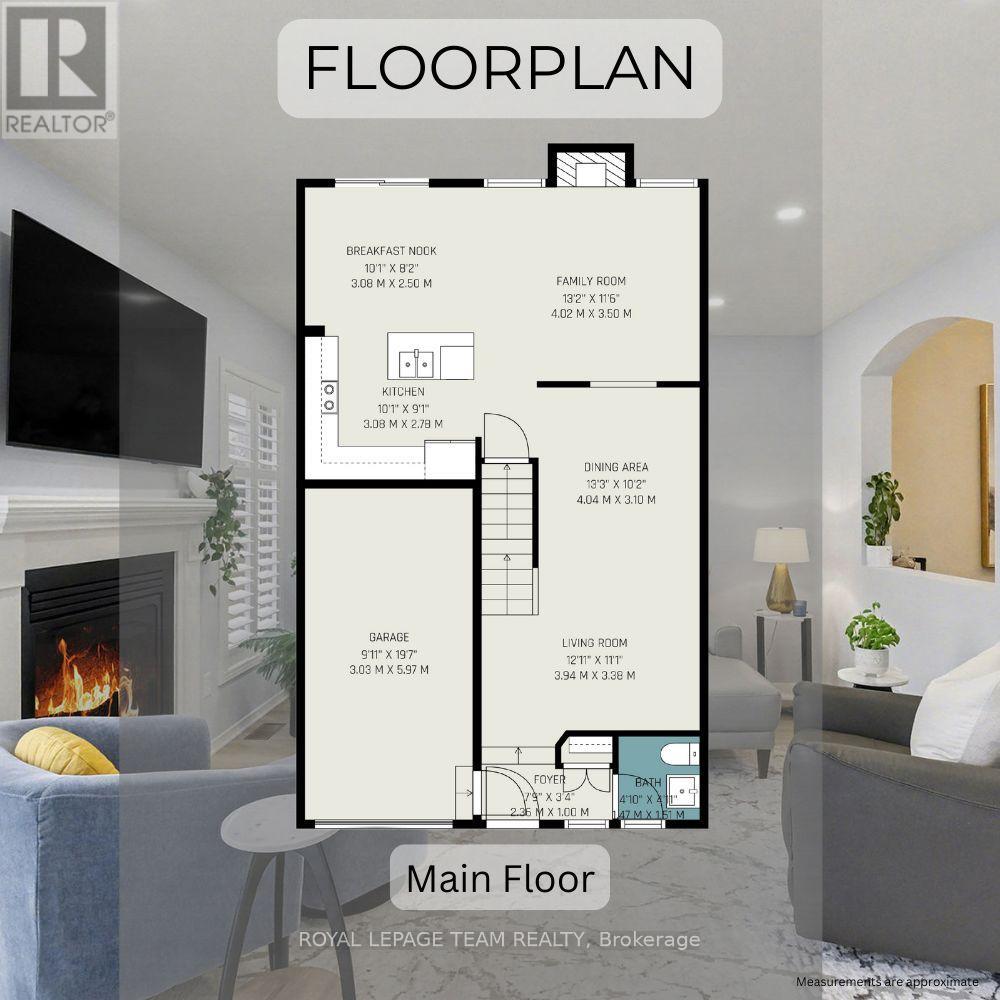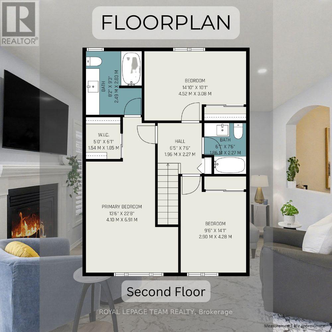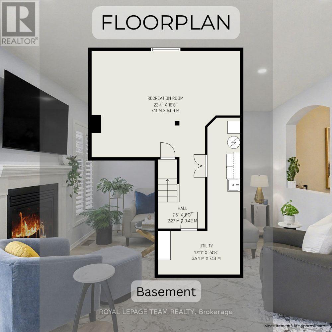266 Sorento Street Ottawa, Ontario K2J 0B4
$660,000
Meet a move-in-ready home in the well established neighbourhood of Chapman Mills! This is a home that eliminates the "we'll renovate that one day" debate. With 3 Bedrooms, 2.5 Bathrooms (all redone), a fully finished basement and formal living and dining spaces, the layout is only complimented further by all the great updates! Walking distance to rapid public transit, schools, parks, shopping, coffee shops, the local pub - this is a great home for everyday living, but make it stylish! Tucked into a quiet little pocket, this urban retreat offers a great space to simply enjoy a low-maintenance lifestyle!! Here are some of the main updates, but see the attachments for a more complete list: New Furnace & Heat Pump (2025), New Roof (2021), Updated Ensuite & Family Bathroom (2025), LVP Flooring on Main Floor (2022) and Second Level (2024), Updated Powder Room (2022), New Composite Deck, Interlock Patio & Backyard Landscaping (2023). (id:50886)
Property Details
| MLS® Number | X12570540 |
| Property Type | Single Family |
| Community Name | 7709 - Barrhaven - Strandherd |
| Amenities Near By | Park, Public Transit, Schools |
| Community Features | Community Centre |
| Equipment Type | Water Heater |
| Parking Space Total | 2 |
| Rental Equipment Type | Water Heater |
| Structure | Porch, Deck |
Building
| Bathroom Total | 3 |
| Bedrooms Above Ground | 3 |
| Bedrooms Total | 3 |
| Age | 16 To 30 Years |
| Amenities | Fireplace(s) |
| Appliances | Garage Door Opener Remote(s), Dishwasher, Dryer, Garage Door Opener, Stove, Washer, Window Coverings, Refrigerator |
| Basement Development | Finished |
| Basement Type | Full (finished) |
| Construction Style Attachment | Attached |
| Cooling Type | Central Air Conditioning |
| Exterior Finish | Brick, Vinyl Siding |
| Fireplace Present | Yes |
| Fireplace Total | 1 |
| Foundation Type | Poured Concrete |
| Half Bath Total | 1 |
| Heating Fuel | Electric, Natural Gas |
| Heating Type | Forced Air, Heat Pump, Not Known |
| Stories Total | 2 |
| Size Interior | 1,500 - 2,000 Ft2 |
| Type | Row / Townhouse |
| Utility Water | Municipal Water |
Parking
| Attached Garage | |
| Garage |
Land
| Acreage | No |
| Fence Type | Fully Fenced, Fenced Yard |
| Land Amenities | Park, Public Transit, Schools |
| Sewer | Sanitary Sewer |
| Size Depth | 86 Ft ,10 In |
| Size Frontage | 24 Ft ,7 In |
| Size Irregular | 24.6 X 86.9 Ft |
| Size Total Text | 24.6 X 86.9 Ft |
Rooms
| Level | Type | Length | Width | Dimensions |
|---|---|---|---|---|
| Second Level | Bedroom 3 | 4.52 m | 3.08 m | 4.52 m x 3.08 m |
| Second Level | Bathroom | 1.86 m | 2.27 m | 1.86 m x 2.27 m |
| Second Level | Primary Bedroom | 4.1 m | 6.91 m | 4.1 m x 6.91 m |
| Second Level | Bathroom | 2.49 m | 2.83 m | 2.49 m x 2.83 m |
| Second Level | Bedroom 2 | 2.9 m | 4.28 m | 2.9 m x 4.28 m |
| Basement | Recreational, Games Room | 7.11 m | 5.09 m | 7.11 m x 5.09 m |
| Basement | Utility Room | 3.94 m | 7.51 m | 3.94 m x 7.51 m |
| Main Level | Foyer | 2.35 m | 1 m | 2.35 m x 1 m |
| Main Level | Living Room | 3.94 m | 3.38 m | 3.94 m x 3.38 m |
| Main Level | Dining Room | 4.04 m | 3.1 m | 4.04 m x 3.1 m |
| Main Level | Family Room | 4.02 m | 3.5 m | 4.02 m x 3.5 m |
| Main Level | Kitchen | 3.08 m | 2.78 m | 3.08 m x 2.78 m |
| Main Level | Eating Area | 3.08 m | 2.5 m | 3.08 m x 2.5 m |
Utilities
| Cable | Installed |
| Electricity | Installed |
| Sewer | Installed |
https://www.realtor.ca/real-estate/29130525/266-sorento-street-ottawa-7709-barrhaven-strandherd
Contact Us
Contact us for more information
Dionne Francis
Salesperson
139 Prescott St
Kemptville, Ontario K0G 1J0
(613) 258-1990
(613) 702-1804
www.teamrealty.ca/

