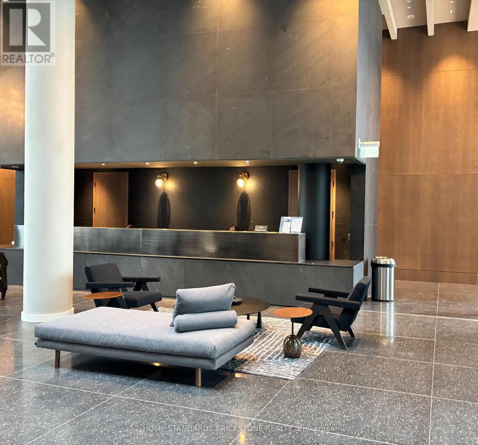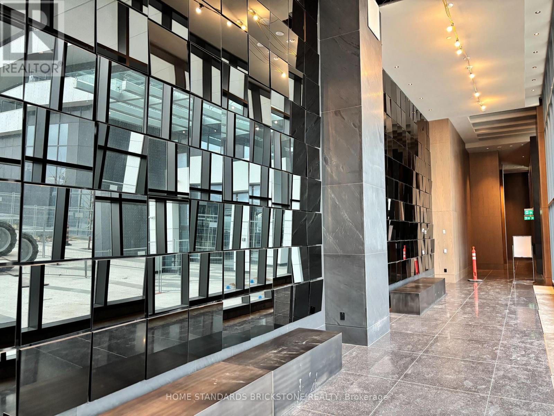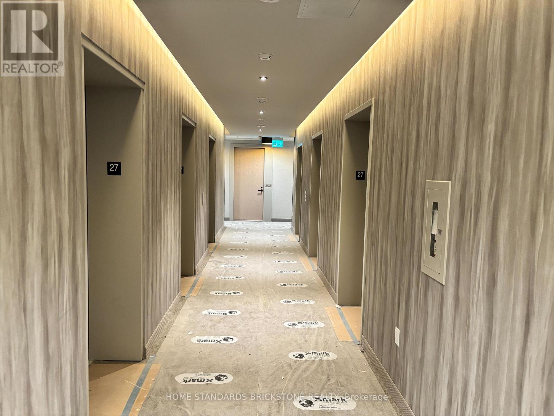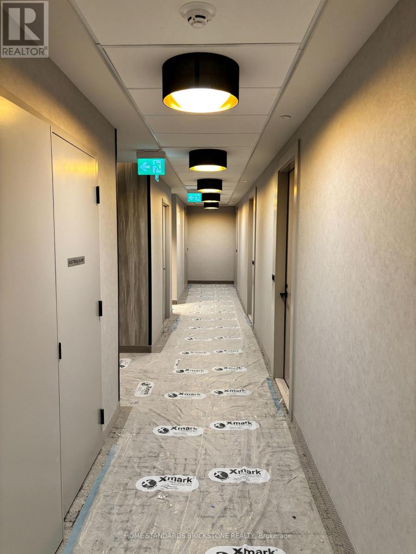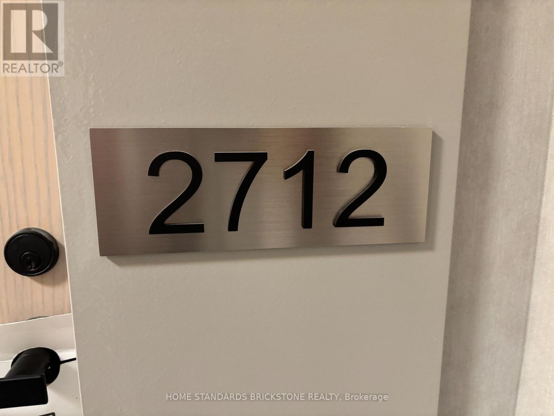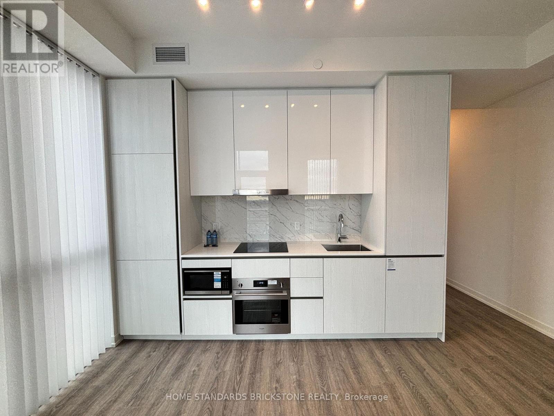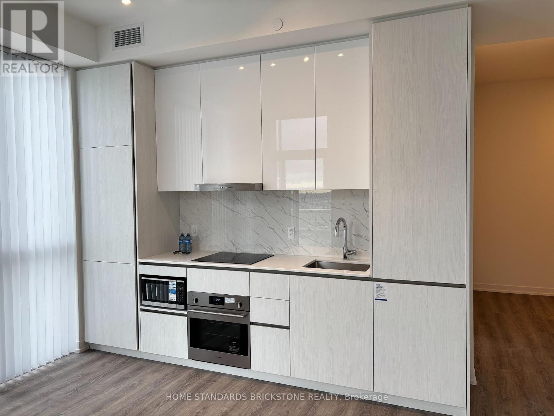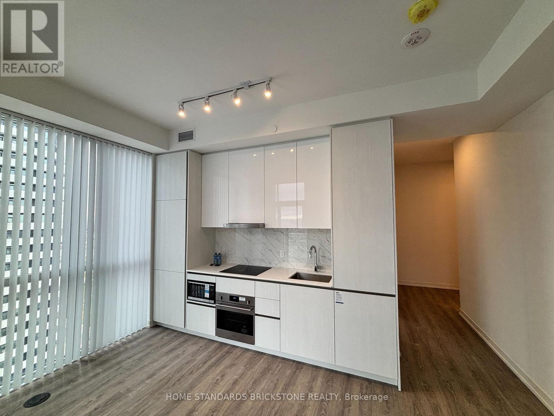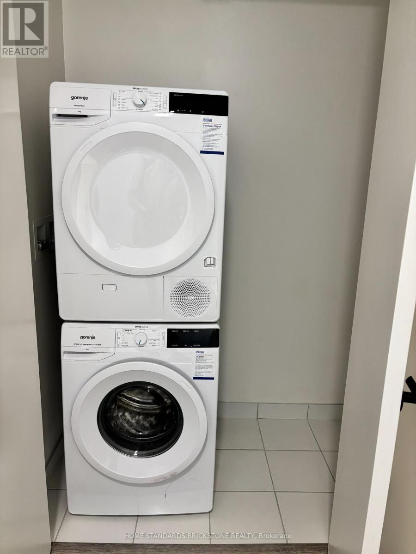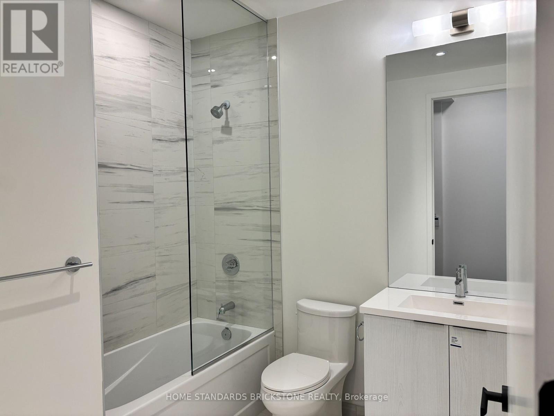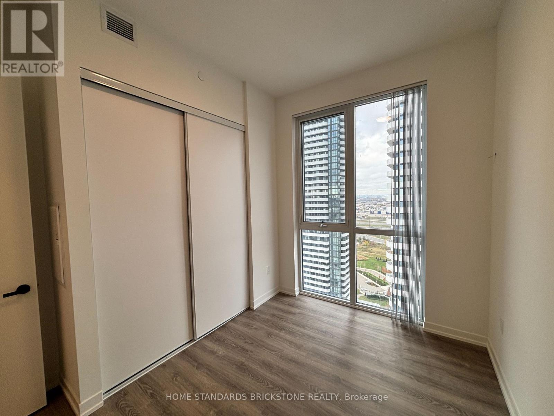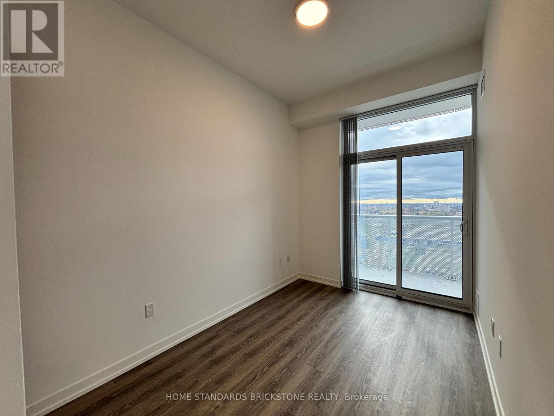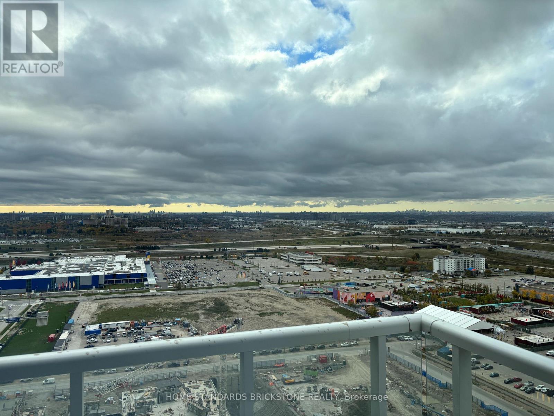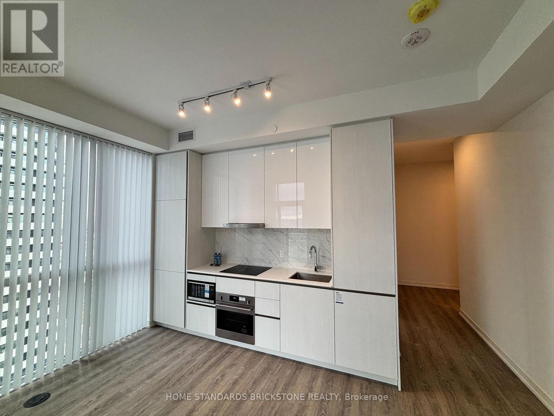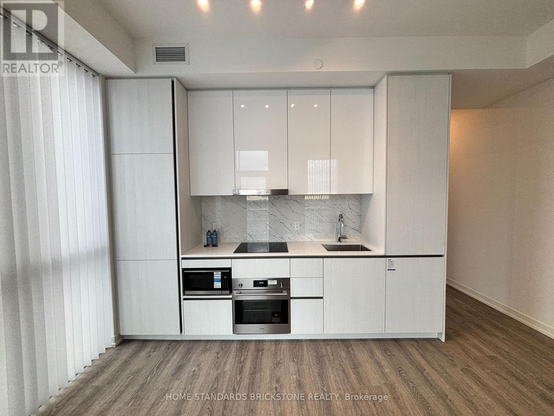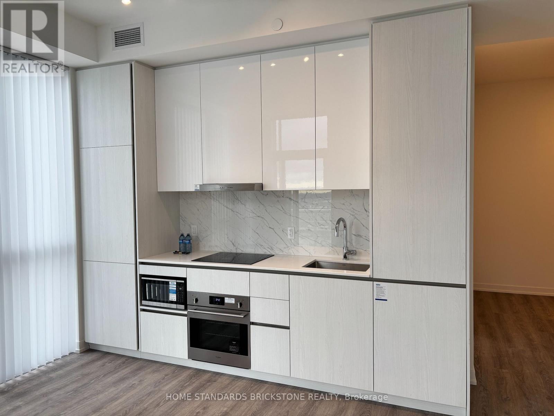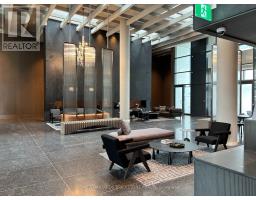2712 - 8 Interchange Way Vaughan, Ontario L4K 5Z7
$2,500 Monthly
Experience upscale urban living in the heart of Vaughan Metropolitan Centre with this stunning 2-bedroom, 1-bathroom southwest corner unit at Grand Festival Condos - Suite 2712. Featuring soaring 10-foot ceilings (a rare upgrade from standard 9-ft units), this bright and spacious layout offers approximately 698 sq.ft. of interior space plus two private balconies totaling about 100 sq.ft., perfect for enjoying panoramic, breathtaking south and west views. The suite boasts an open-concept kitchen/living/dining area with floor-to-ceiling windows, stone countertops, and built-in stainless steel appliances. Additional features include in-suite washer/dryer and one included parking space. Ideally located just steps from VMC Subway Station, Viva Transit, and minutes to Hwy 400/407, York University, Vaughan Mills, Costco, and IKEA, this unit is perfect for professionals or small families. Residents will soon enjoy premium amenities including a fitness centre, theatre, party room, lounge, and an outdoor terrace with BBQs. No smoking. Live, work, and play in Vaughan's most vibrant and connected community. (id:50886)
Property Details
| MLS® Number | N12570626 |
| Property Type | Single Family |
| Community Name | Vaughan Corporate Centre |
| Amenities Near By | Public Transit, Schools, Hospital, Park |
| Community Features | Pets Allowed With Restrictions |
| Features | Elevator, Balcony, Carpet Free |
| Parking Space Total | 1 |
Building
| Bathroom Total | 1 |
| Bedrooms Above Ground | 2 |
| Bedrooms Total | 2 |
| Age | New Building |
| Amenities | Security/concierge, Party Room, Visitor Parking |
| Appliances | Dishwasher, Dryer, Microwave, Stove, Washer, Window Coverings, Refrigerator |
| Basement Type | None |
| Cooling Type | Central Air Conditioning |
| Exterior Finish | Concrete |
| Flooring Type | Laminate |
| Heating Fuel | Natural Gas |
| Heating Type | Forced Air |
| Size Interior | 600 - 699 Ft2 |
| Type | Apartment |
Parking
| Underground | |
| Garage |
Land
| Acreage | No |
| Land Amenities | Public Transit, Schools, Hospital, Park |
Rooms
| Level | Type | Length | Width | Dimensions |
|---|---|---|---|---|
| Flat | Living Room | 4.69 m | 5.09 m | 4.69 m x 5.09 m |
| Flat | Dining Room | 4.69 m | 5.09 m | 4.69 m x 5.09 m |
| Flat | Kitchen | 4.69 m | 5.09 m | 4.69 m x 5.09 m |
| Flat | Primary Bedroom | 3.51 m | 2.53 m | 3.51 m x 2.53 m |
| Flat | Bedroom 2 | 2.44 m | 3.54 m | 2.44 m x 3.54 m |
Contact Us
Contact us for more information
Mike Yoon
Broker
www.mikeyoon.ca/
www.facebook.com/yoongolf
twitter.com/yoongolf
ca.linkedin.com/in/myoon1
180 Steeles Ave W #30 & 31
Thornhill, Ontario L4J 2L1
(905) 771-0885
(905) 771-0873
Grace Yoon
Salesperson
180 Steeles Ave W #30 & 31
Thornhill, Ontario L4J 2L1
(905) 771-0885
(905) 771-0873


