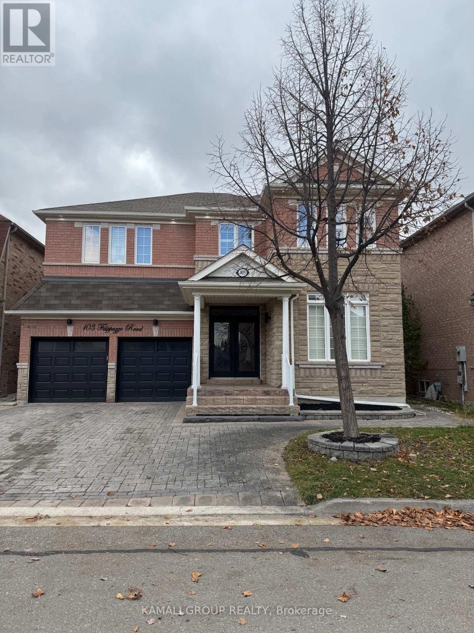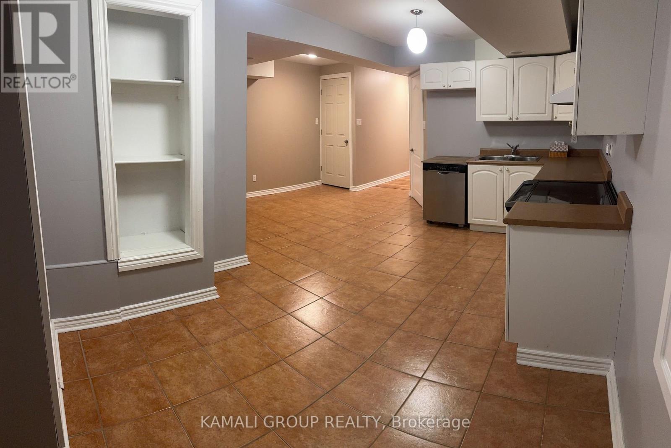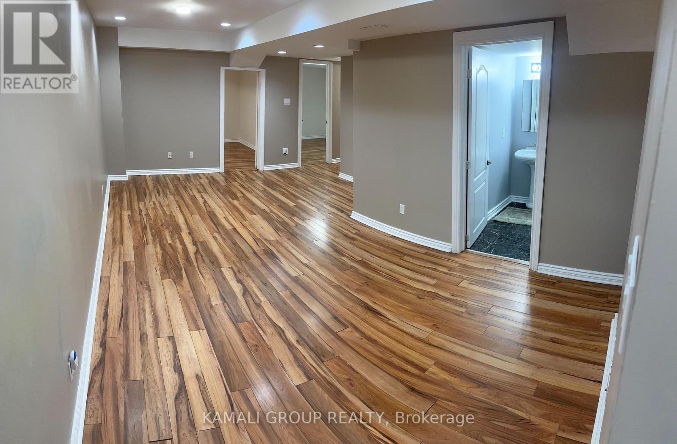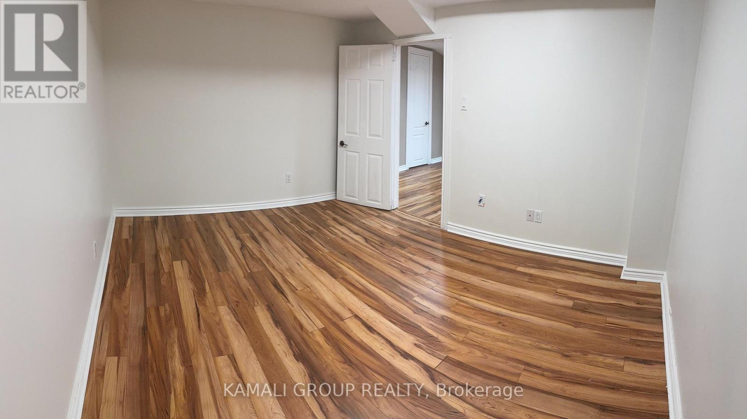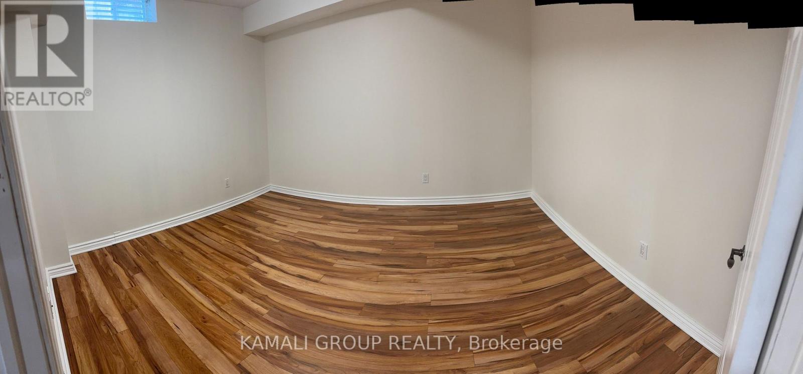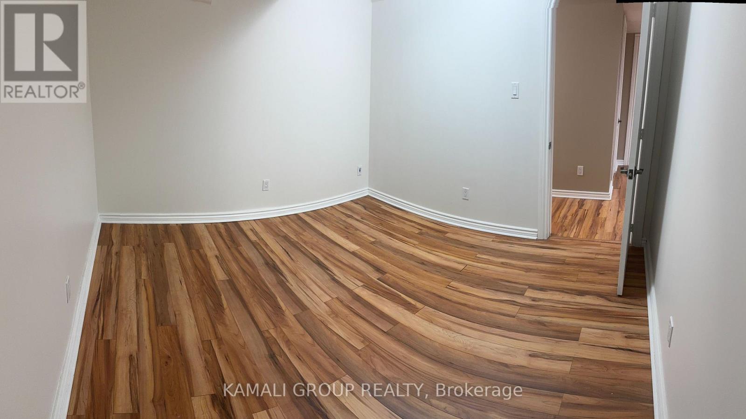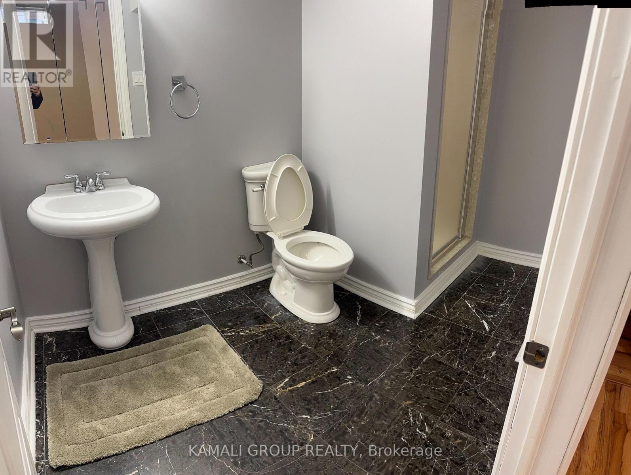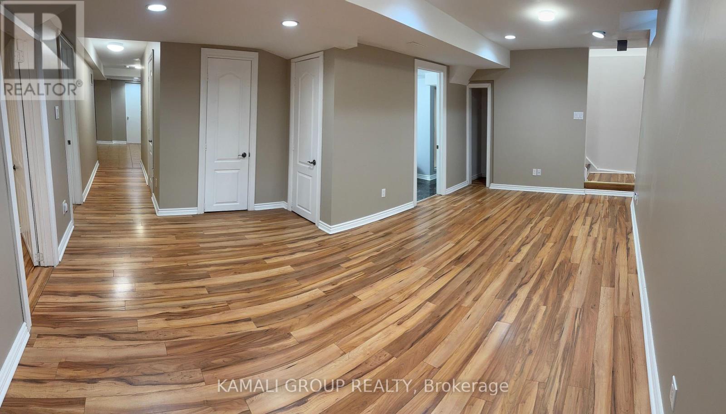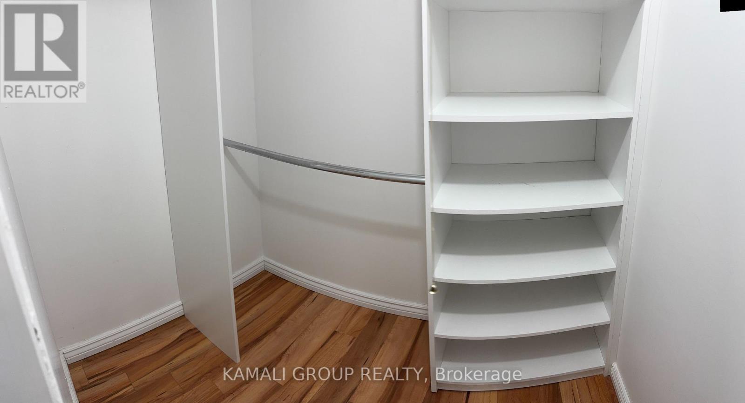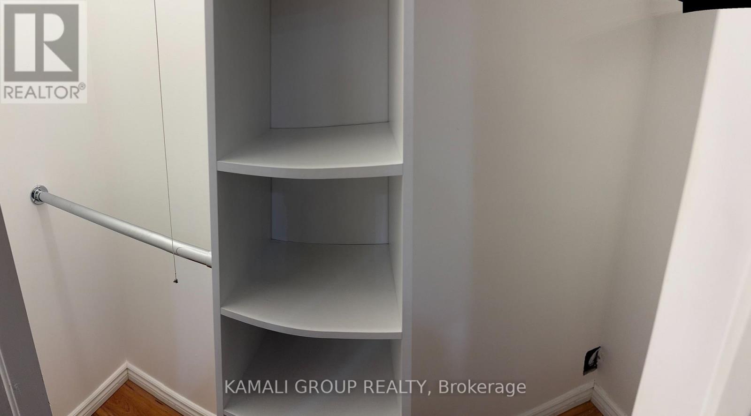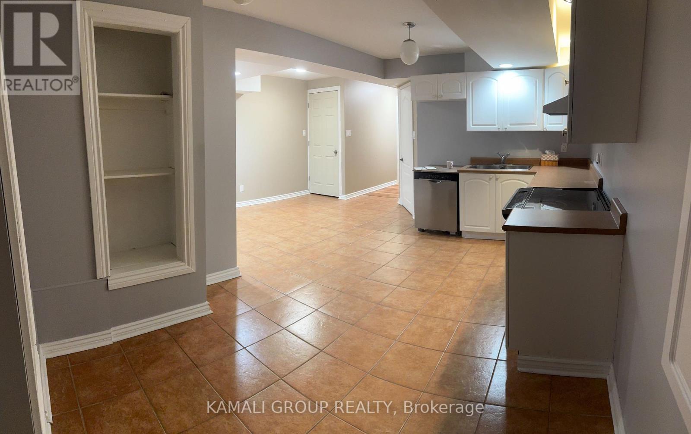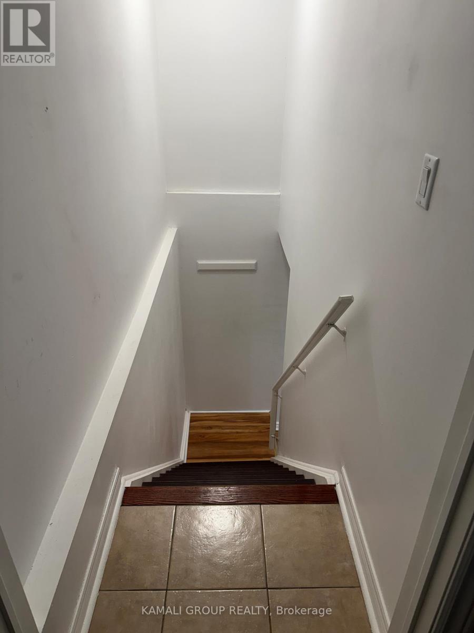Basement - 103 Filippazzo Road Vaughan, Ontario L4H 0N1
$2,050 Monthly
Clean and spacious 2-bedroom basement apartment located in the heart of Vellore Village. This well-maintained unit features a private/separate entrance, a large open-concept living and dining area, and a full kitchen with plenty of cabinet space. The living room also includes two small storage closets, providing convenient space for essentials. Both bedrooms are a good size with neutral finishes. The unit offers pot lights throughout, updated flooring, and a clean 3-piece bathroom with a standing shower. Located in a quiet, family-friendly neighbourhood close to parks, schools, transit, Hwy 400, Vaughan Mills, and Cortellucci Hospital. 1 Parking included. Tenant pays 30% utilities. (id:50886)
Property Details
| MLS® Number | N12571506 |
| Property Type | Single Family |
| Community Name | Vellore Village |
| Communication Type | High Speed Internet |
| Parking Space Total | 1 |
Building
| Bathroom Total | 1 |
| Bedrooms Above Ground | 2 |
| Bedrooms Total | 2 |
| Appliances | Dryer, Stove, Washer, Window Coverings, Refrigerator |
| Basement Features | Apartment In Basement, Separate Entrance |
| Basement Type | N/a, N/a |
| Construction Style Attachment | Detached |
| Cooling Type | Central Air Conditioning |
| Exterior Finish | Brick |
| Foundation Type | Poured Concrete |
| Heating Fuel | Natural Gas |
| Heating Type | Forced Air |
| Stories Total | 2 |
| Size Interior | 2,500 - 3,000 Ft2 |
| Type | House |
| Utility Water | Municipal Water |
Parking
| No Garage |
Land
| Acreage | No |
| Sewer | Sanitary Sewer |
| Size Depth | 78 Ft ,8 In |
| Size Frontage | 45 Ft |
| Size Irregular | 45 X 78.7 Ft |
| Size Total Text | 45 X 78.7 Ft |
Rooms
| Level | Type | Length | Width | Dimensions |
|---|---|---|---|---|
| Basement | Bedroom | 3 m | 3 m | 3 m x 3 m |
| Basement | Bedroom 2 | 3.6 m | 2.65 m | 3.6 m x 2.65 m |
| Basement | Living Room | 3.08 m | 5.48 m | 3.08 m x 5.48 m |
| Basement | Dining Room | 3.45 m | 2.4 m | 3.45 m x 2.4 m |
| Basement | Kitchen | 3.45 m | 2.4 m | 3.45 m x 2.4 m |
| Basement | Bathroom | 1.6 m | 2.6 m | 1.6 m x 2.6 m |
Contact Us
Contact us for more information
Moe Kamali
Broker of Record
(416) 994-5000
www.kamaligroup.ca/
www.linkedin.com/in/moe-kamali-956a656/
30 Drewry Avenue
Toronto, Ontario M2M 4C4
(416) 994-5000
(416) 352-5397
www.kamaligroup.ca/
Mojtaba Seyed Jafar Tafreshi
Broker
30 Drewry Avenue
Toronto, Ontario M2M 4C4
(416) 994-5000
(416) 352-5397
www.kamaligroup.ca/

