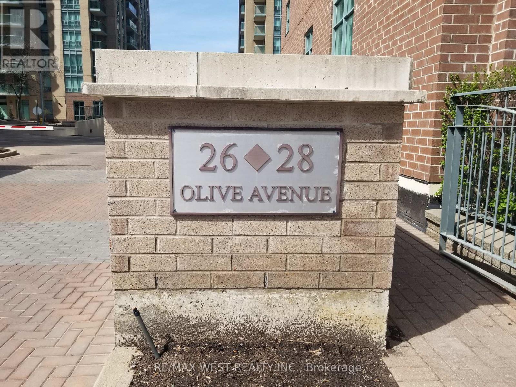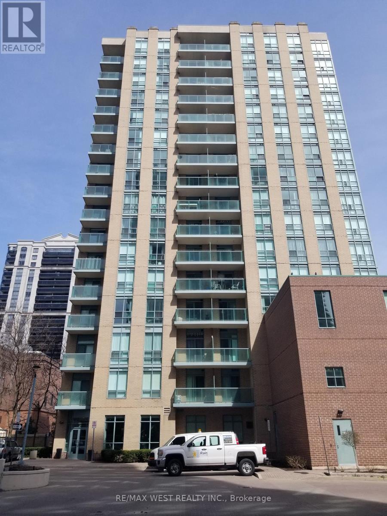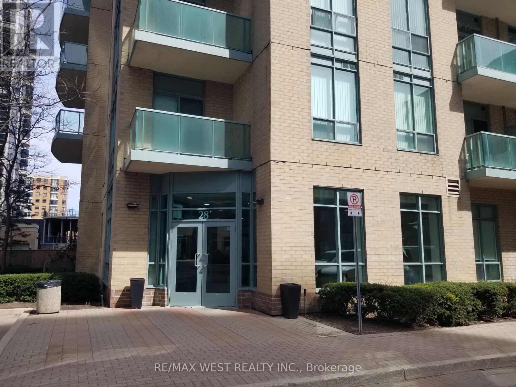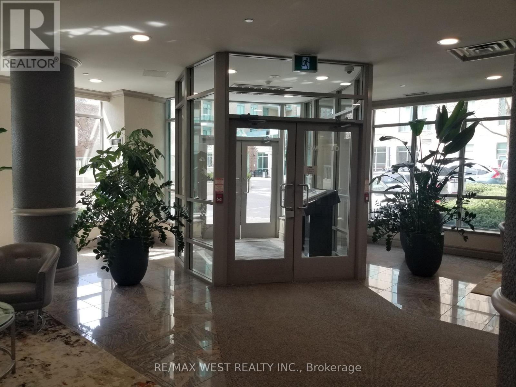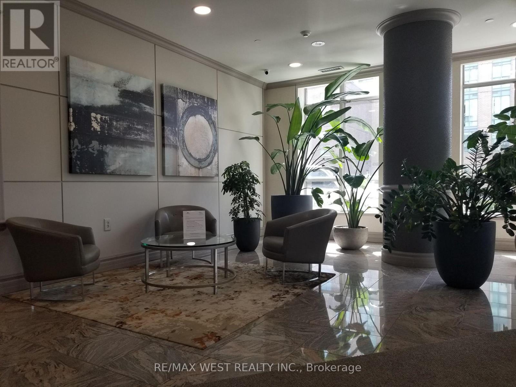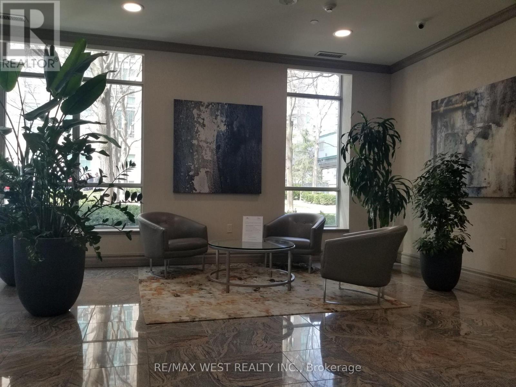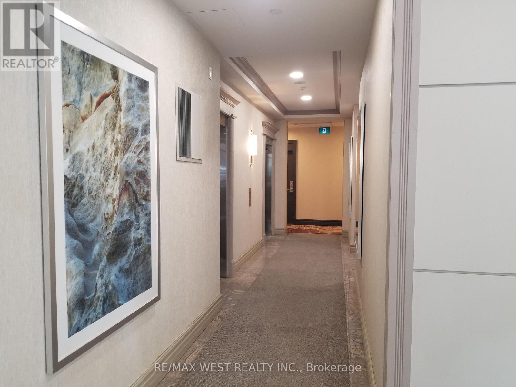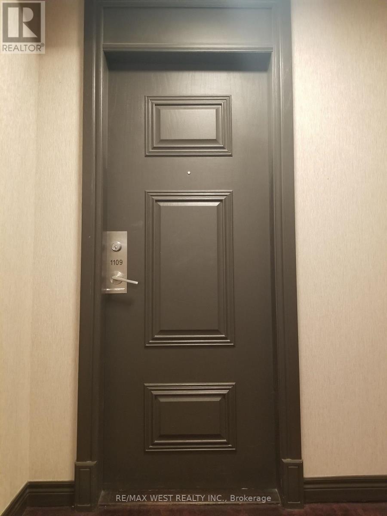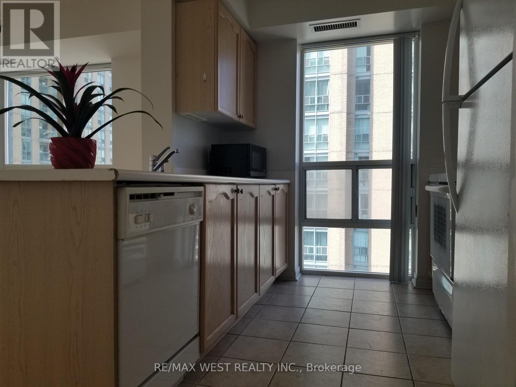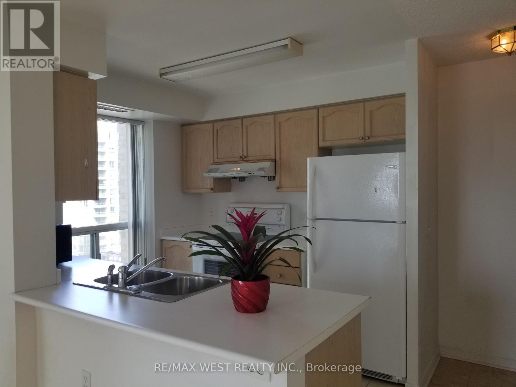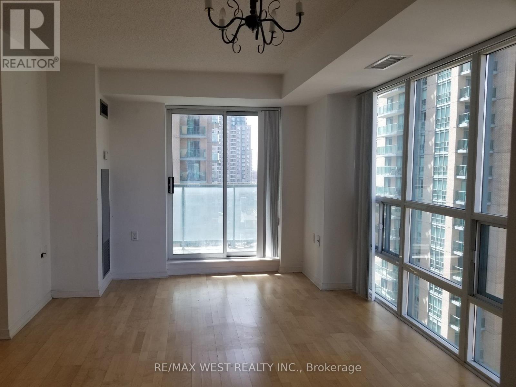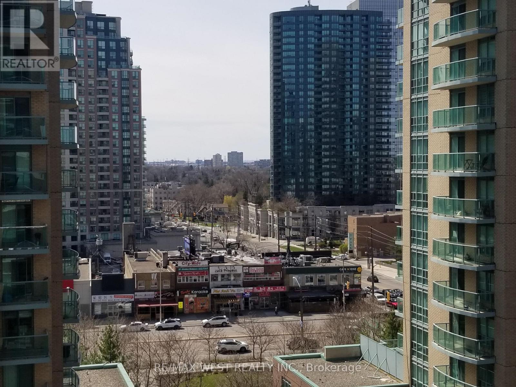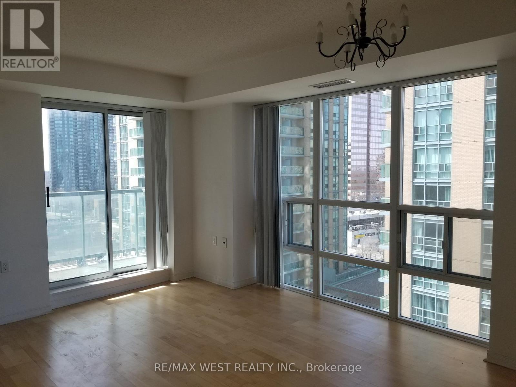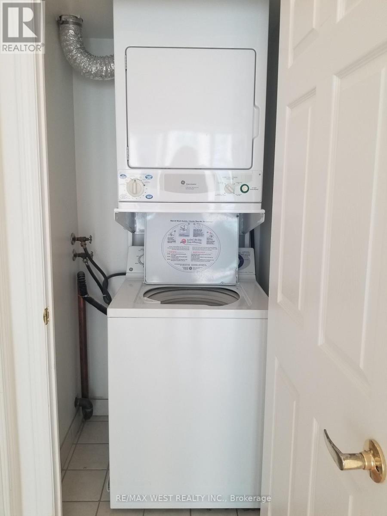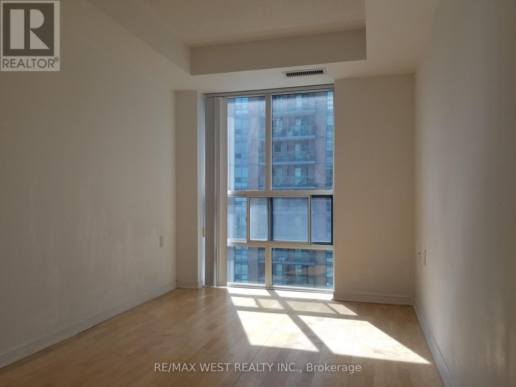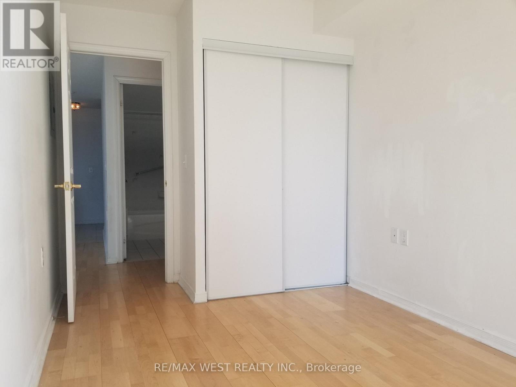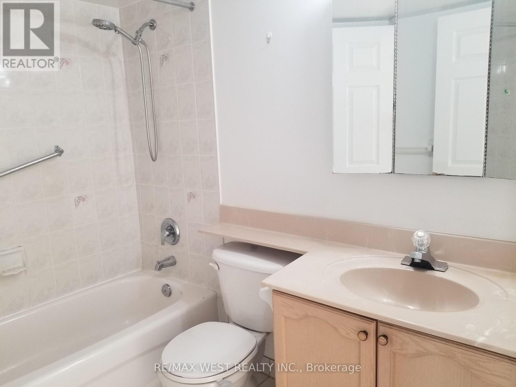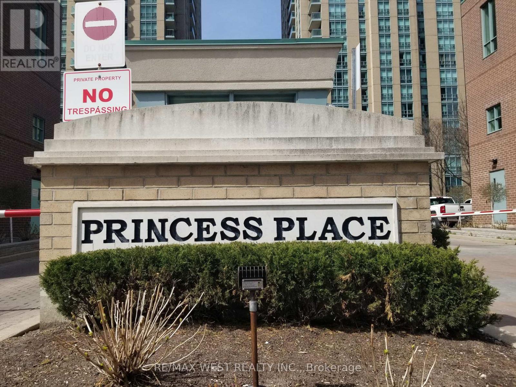1109 - 28 Olive Avenue Toronto, Ontario M2N 7E6
1 Bedroom
1 Bathroom
600 - 699 ft2
Central Air Conditioning
Forced Air
$2,200 Monthly
Prime North York Location! Steps to TTC, Finch Subway, GO Station, Restaurants, Shops & Parks. Bright corner unit with north-west views from balcony. Open concept layout with floor-to-ceiling windows. Laminate & ceramic floors throughout. Primary bedroom with double closet. Ensuite laundry. Includes one parking space & one storage locker. 24-hour gatehouse security. (id:50886)
Property Details
| MLS® Number | C12570810 |
| Property Type | Single Family |
| Community Name | Willowdale East |
| Community Features | Pets Allowed With Restrictions |
| Features | Balcony, Carpet Free |
| Parking Space Total | 1 |
Building
| Bathroom Total | 1 |
| Bedrooms Above Ground | 1 |
| Bedrooms Total | 1 |
| Amenities | Storage - Locker |
| Appliances | Blinds, Dishwasher, Dryer, Stove, Washer, Refrigerator |
| Basement Type | None |
| Cooling Type | Central Air Conditioning |
| Exterior Finish | Brick |
| Flooring Type | Laminate |
| Heating Fuel | Natural Gas |
| Heating Type | Forced Air |
| Size Interior | 600 - 699 Ft2 |
| Type | Apartment |
Parking
| Underground | |
| Garage |
Land
| Acreage | No |
Rooms
| Level | Type | Length | Width | Dimensions |
|---|---|---|---|---|
| Flat | Living Room | 4.4 m | 3.4 m | 4.4 m x 3.4 m |
| Flat | Dining Room | 4.4 m | 3.4 m | 4.4 m x 3.4 m |
| Flat | Kitchen | 2.85 m | 2.7 m | 2.85 m x 2.7 m |
| Flat | Primary Bedroom | 4.2 m | 2.4 m | 4.2 m x 2.4 m |
Contact Us
Contact us for more information
Mary Aquino
Salesperson
RE/MAX West Realty Inc.
96 Rexdale Blvd.
Toronto, Ontario M9W 1N7
96 Rexdale Blvd.
Toronto, Ontario M9W 1N7
(416) 745-2300
(416) 745-1952
www.remaxwest.com/
Rick Lopez
Salesperson
RE/MAX West Realty Inc.
96 Rexdale Blvd.
Toronto, Ontario M9W 1N7
96 Rexdale Blvd.
Toronto, Ontario M9W 1N7
(416) 745-2300
(416) 745-1952
www.remaxwest.com/

