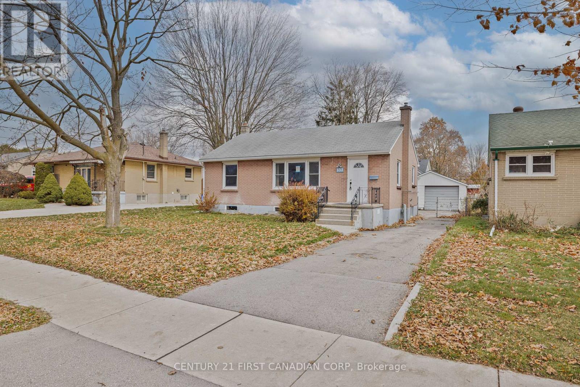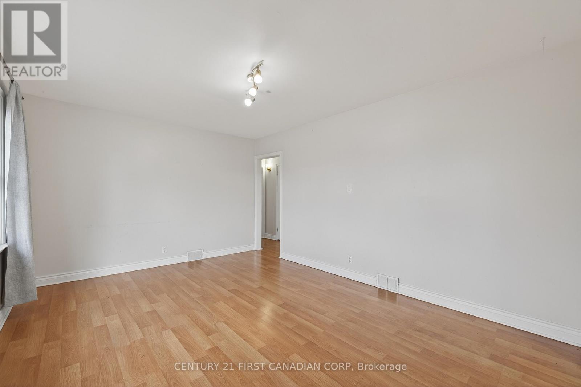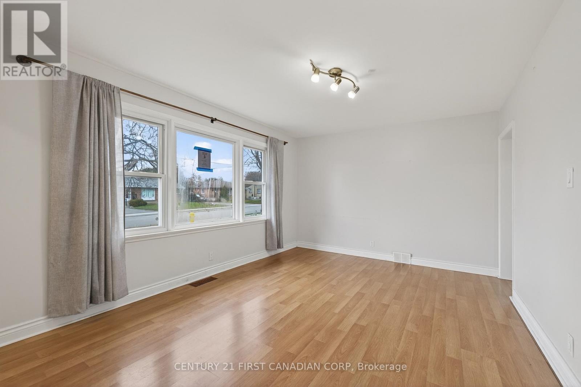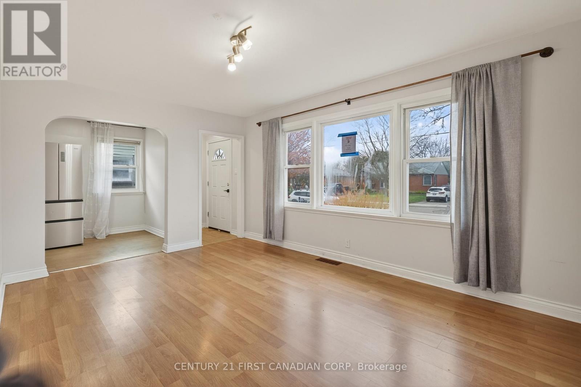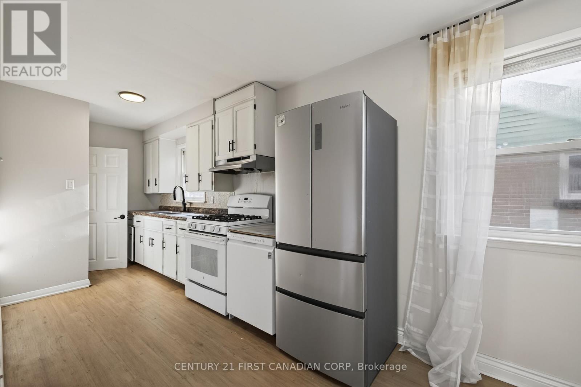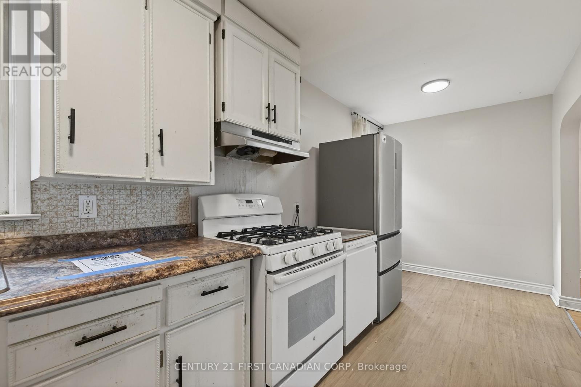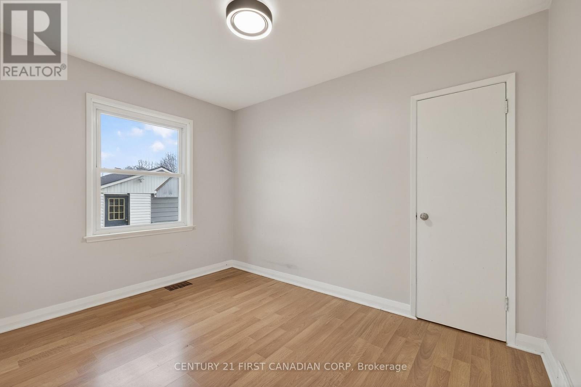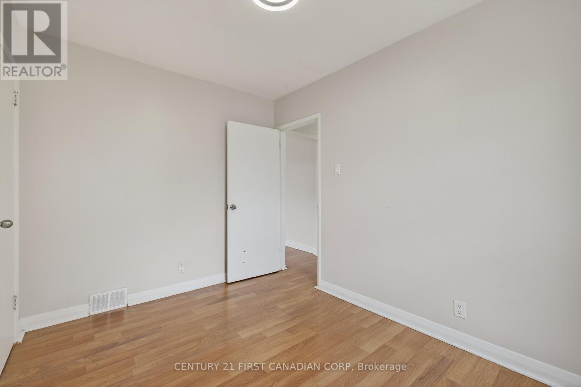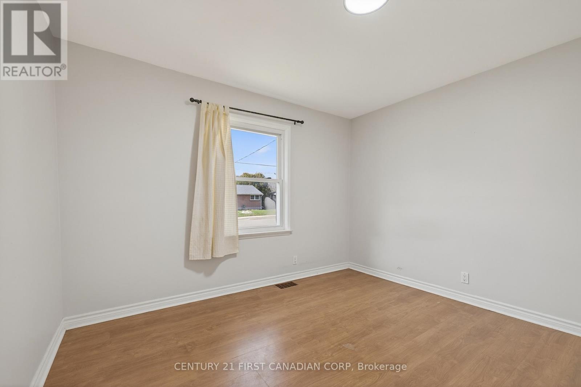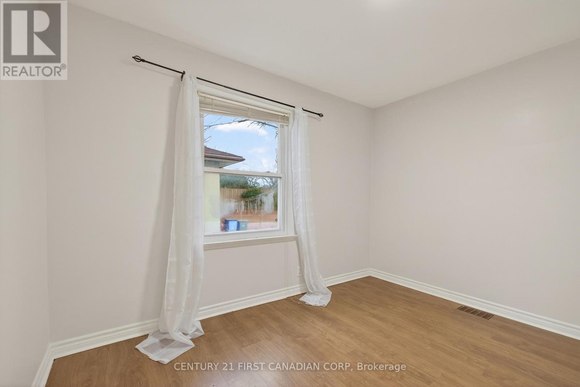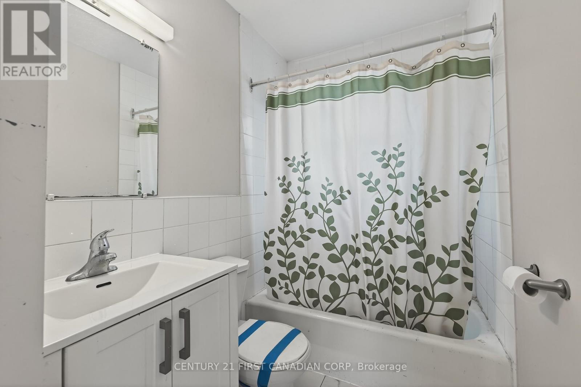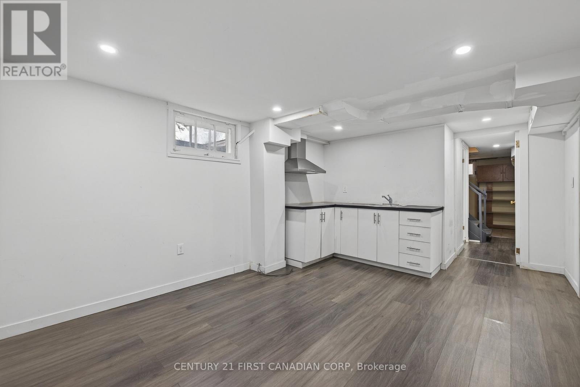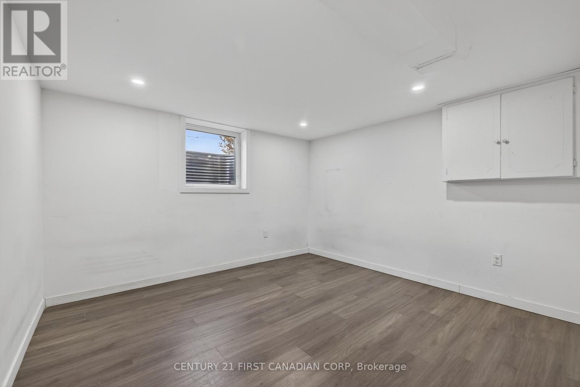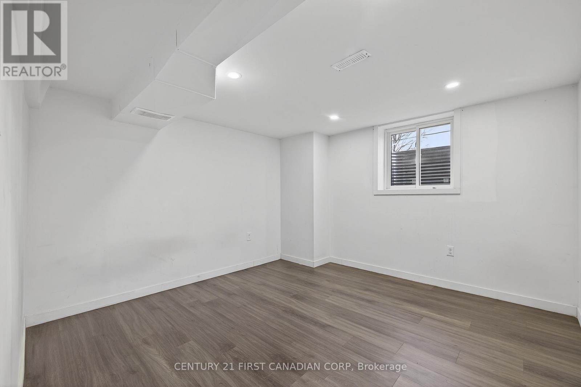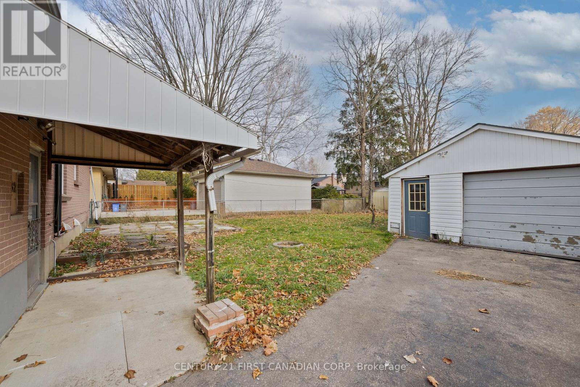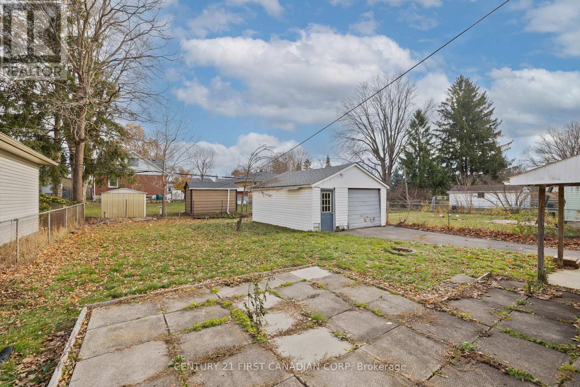332 Manitoba Street London East, Ontario N5W 4W3
$489,000
Welcome to this spacious three-bedroom, two-bath home offering exceptional potential in a convenient family oriented London location, and close to many amenities. The main level features a generous living area with plenty of natural light, along with three well-proportioned bedrooms and and the main full bathroom. The lower level is partially finished and includes two additional rooms-each with larger windows, offering versatility for additional uses such as home offices, or guest rooms. A main rec room area is included for extra living space with a rough-in for a kitchenette. There is a dedicated laundry area, storage space, and a separate side entrance that provide excellent flexibility for multigenerational living or a future guest/in-law suite. Outside, you will find a nice-sized backyard with a large detached garage, ideal for hobbyists, extra storage, or additional vehicle parking. With a thoughtful vision and some updates, this property presents a fantastic opportunity to build value in a desirable neighbourhood. (id:50886)
Property Details
| MLS® Number | X12572272 |
| Property Type | Single Family |
| Community Name | East H |
| Features | Carpet Free |
| Parking Space Total | 4 |
Building
| Bathroom Total | 2 |
| Bedrooms Above Ground | 3 |
| Bedrooms Below Ground | 2 |
| Bedrooms Total | 5 |
| Architectural Style | Bungalow |
| Basement Development | Finished |
| Basement Type | Full (finished) |
| Construction Style Attachment | Detached |
| Cooling Type | Central Air Conditioning |
| Exterior Finish | Brick |
| Foundation Type | Concrete |
| Heating Fuel | Natural Gas |
| Heating Type | Forced Air |
| Stories Total | 1 |
| Size Interior | 700 - 1,100 Ft2 |
| Type | House |
| Utility Water | Municipal Water |
Parking
| Detached Garage | |
| Garage |
Land
| Acreage | No |
| Sewer | Sanitary Sewer |
| Size Depth | 115 Ft ,3 In |
| Size Frontage | 49 Ft ,1 In |
| Size Irregular | 49.1 X 115.3 Ft |
| Size Total Text | 49.1 X 115.3 Ft |
Rooms
| Level | Type | Length | Width | Dimensions |
|---|---|---|---|---|
| Lower Level | Living Room | 4.87 m | 3.08 m | 4.87 m x 3.08 m |
| Lower Level | Bedroom 4 | 3.35 m | 3.41 m | 3.35 m x 3.41 m |
| Lower Level | Bedroom 5 | 3.41 m | 3.56 m | 3.41 m x 3.56 m |
| Lower Level | Laundry Room | 3.35 m | 2.07 m | 3.35 m x 2.07 m |
| Lower Level | Utility Room | 3.1 m | 3.59 m | 3.1 m x 3.59 m |
| Main Level | Living Room | 4.57 m | 3.41 m | 4.57 m x 3.41 m |
| Main Level | Kitchen | 4.75 m | 1.85 m | 4.75 m x 1.85 m |
| Main Level | Primary Bedroom | 2.74 m | 3.47 m | 2.74 m x 3.47 m |
| Main Level | Bedroom 2 | 2.43 m | 3.35 m | 2.43 m x 3.35 m |
| Main Level | Bedroom 3 | 2.86 m | 3.35 m | 2.86 m x 3.35 m |
https://www.realtor.ca/real-estate/29131990/332-manitoba-street-london-east-east-h-east-h
Contact Us
Contact us for more information
Patricia D'andrea-Sdao
Broker
(519) 673-3390

