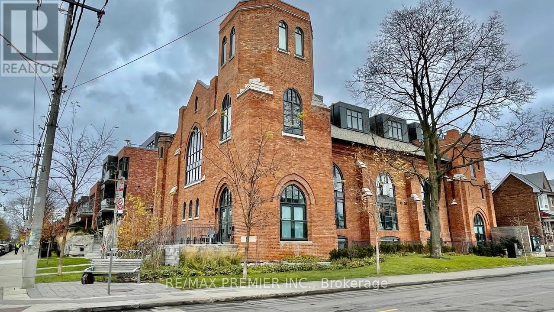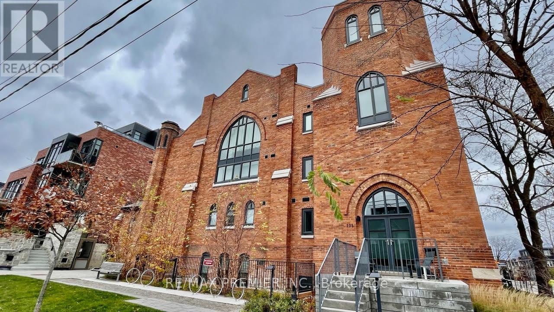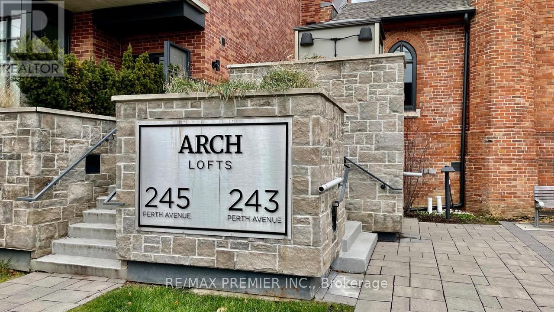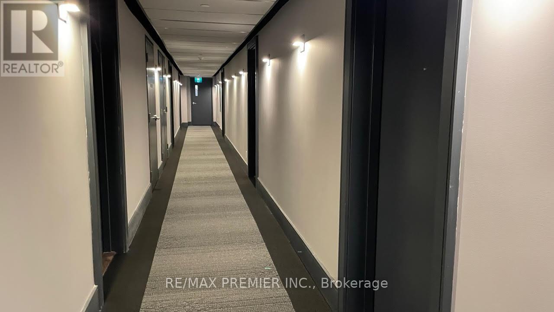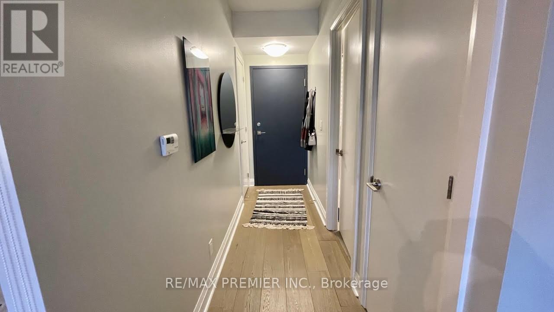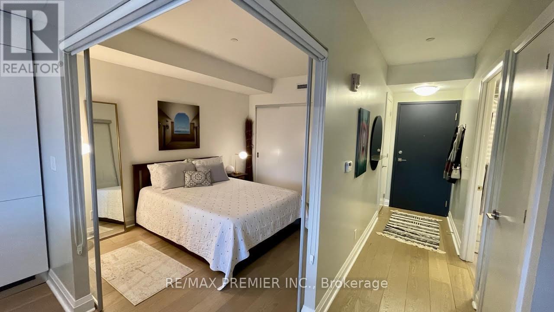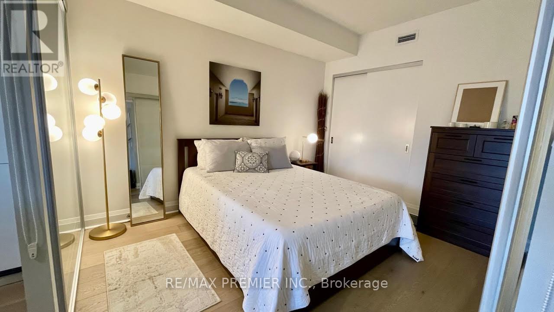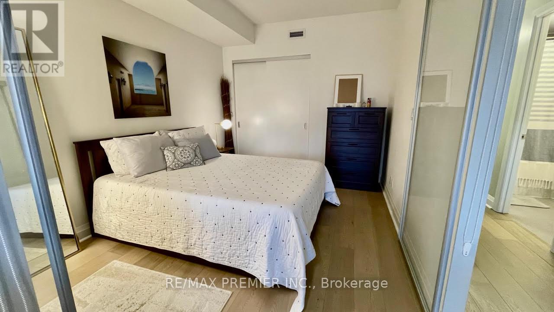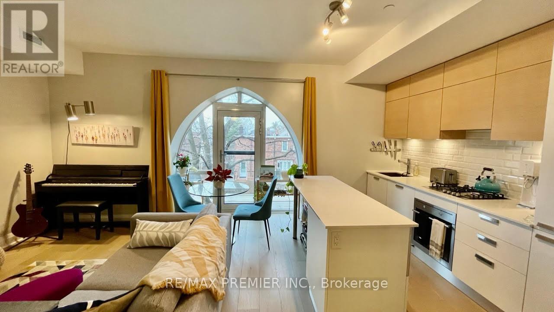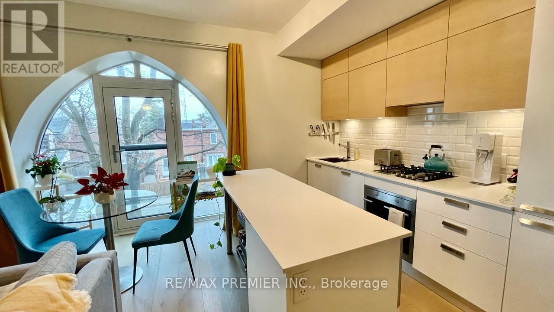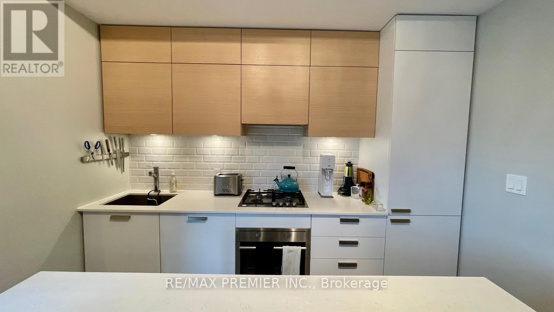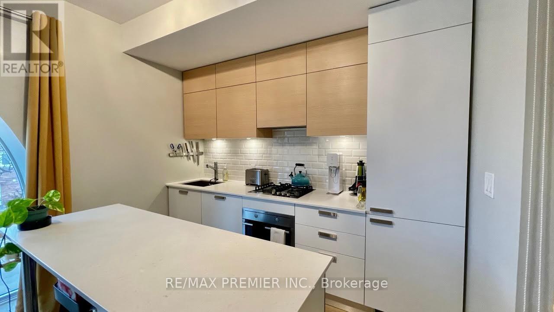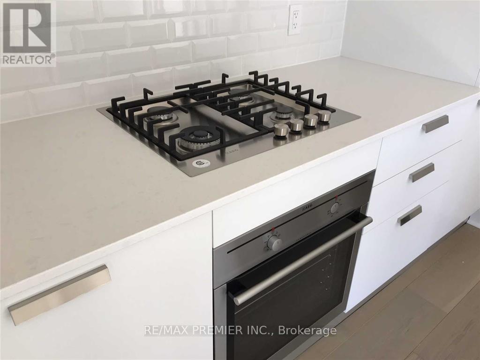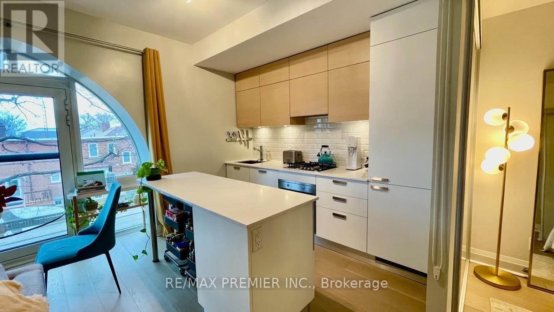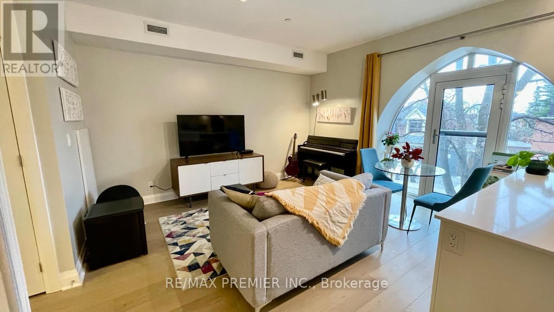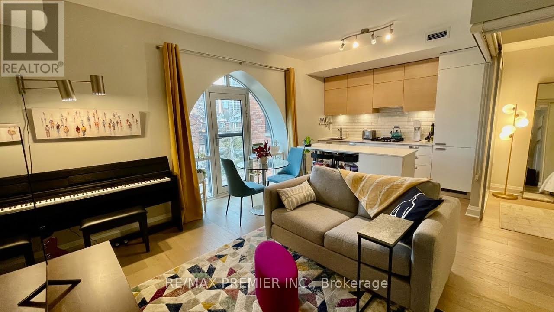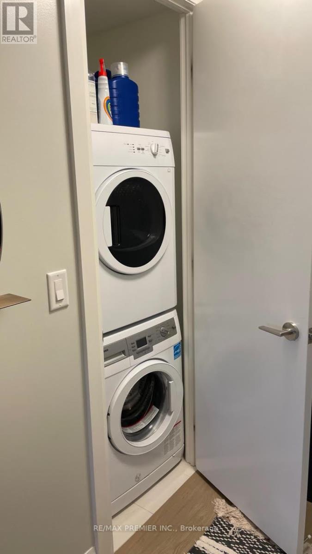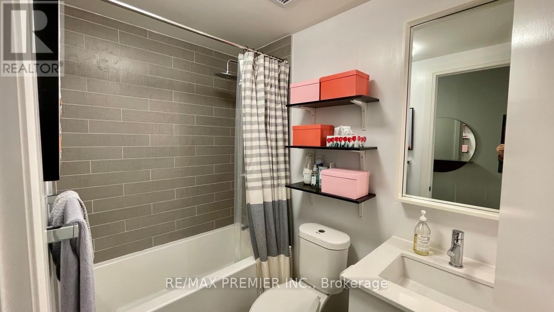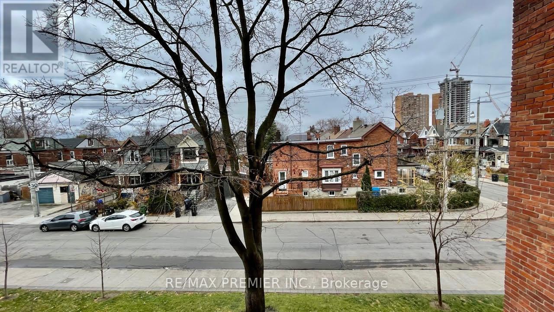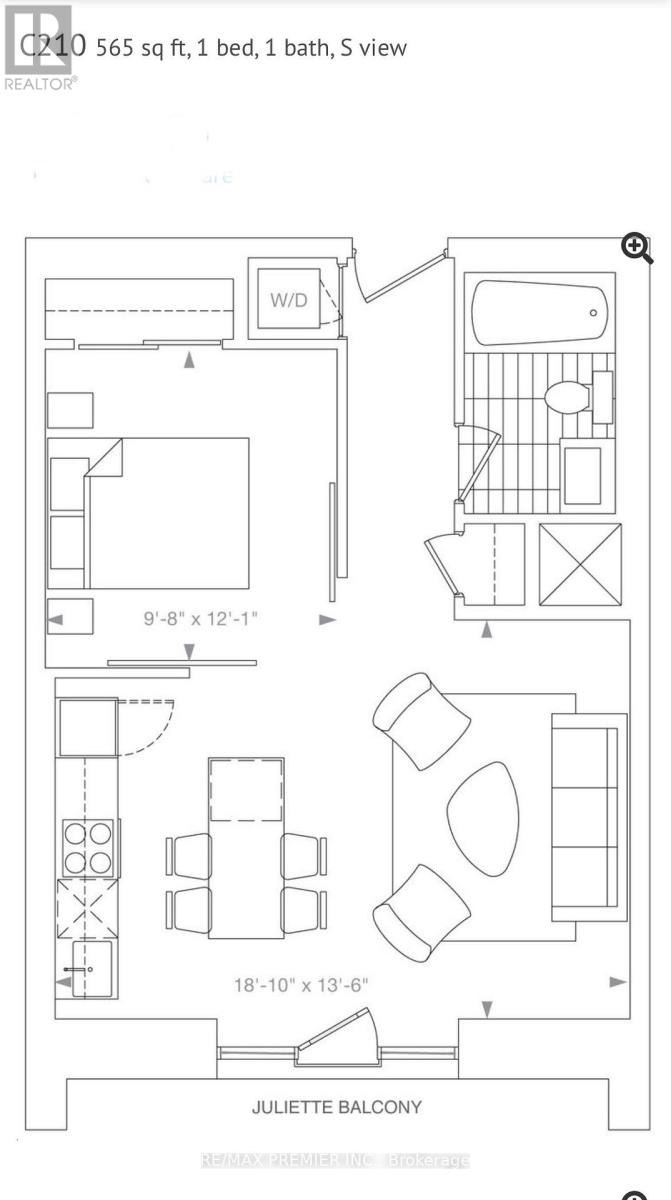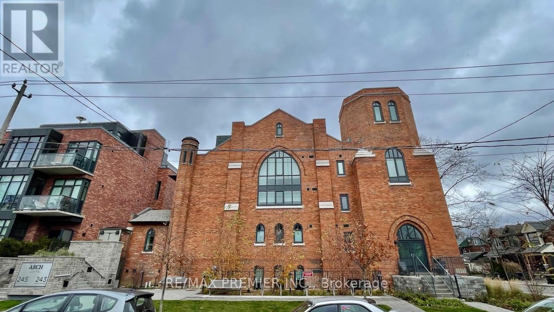210 - 243 Perth Avenue Toronto, Ontario M6P 3X9
1 Bedroom
1 Bathroom
500 - 599 ft2
Central Air Conditioning
Heat Pump, Not Known
$2,250 Monthly
Welcome To Arch Lofts In The Heart Of The Junction Triangle; A Converted Church To Condo Building Nestled On A Quiet Street. Stunning Kitchen With Quartz Countertops, Centre Island, Gas Cooktop And Undermount Lighting. Spacious Bedroom With Large Double Closet And Sliding Doors. Premium Hardwood Flooring. Unique Arch Window With South Views And Juliette Balcony. Close To Restaurants, Ttc, Go Station, UP Express And Parks. (id:50886)
Property Details
| MLS® Number | W12571960 |
| Property Type | Single Family |
| Community Name | Dovercourt-Wallace Emerson-Junction |
| Community Features | Pets Not Allowed |
| Features | Balcony, Carpet Free, In Suite Laundry |
Building
| Bathroom Total | 1 |
| Bedrooms Above Ground | 1 |
| Bedrooms Total | 1 |
| Amenities | Exercise Centre, Storage - Locker |
| Appliances | Cooktop, Dishwasher, Dryer, Microwave, Oven, Range, Washer, Window Coverings, Refrigerator |
| Basement Type | None |
| Cooling Type | Central Air Conditioning |
| Exterior Finish | Brick |
| Flooring Type | Hardwood |
| Heating Fuel | Electric, Natural Gas |
| Heating Type | Heat Pump, Not Known |
| Size Interior | 500 - 599 Ft2 |
| Type | Apartment |
Parking
| No Garage |
Land
| Acreage | No |
Rooms
| Level | Type | Length | Width | Dimensions |
|---|---|---|---|---|
| Flat | Kitchen | 5.52 m | 4.15 m | 5.52 m x 4.15 m |
| Flat | Living Room | 5.52 m | 4.15 m | 5.52 m x 4.15 m |
| Flat | Primary Bedroom | 3.69 m | 2.99 m | 3.69 m x 2.99 m |
Contact Us
Contact us for more information
Jason Saxe
Broker
www.jasonsaxe.com/
www.facebook.com/jasonsaxerealestate
www.linkedin.com/in/jason-saxe/
RE/MAX Premier Inc.
9100 Jane St Bldg L #77
Vaughan, Ontario L4K 0A4
9100 Jane St Bldg L #77
Vaughan, Ontario L4K 0A4
(416) 987-8000
(416) 987-8001

