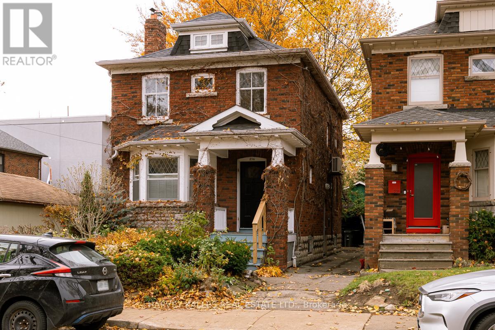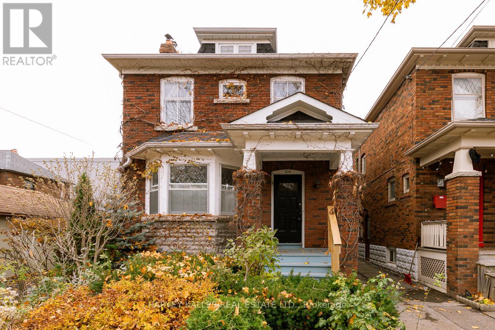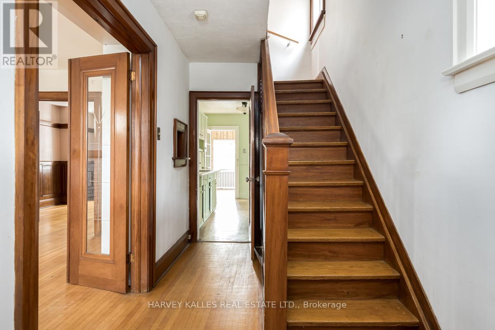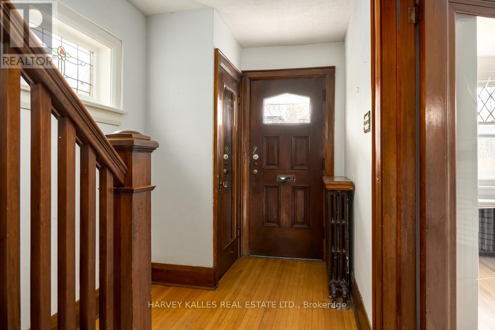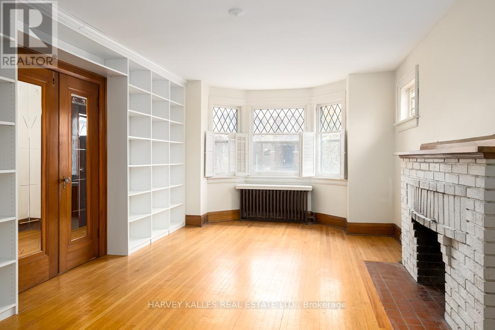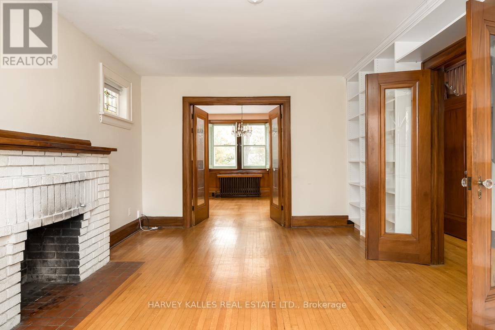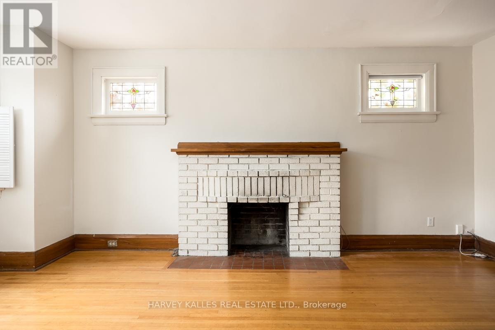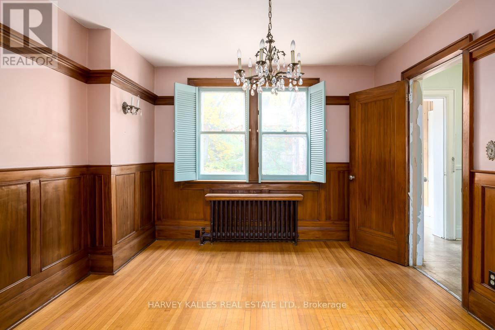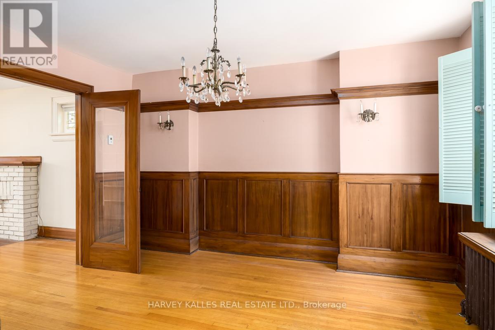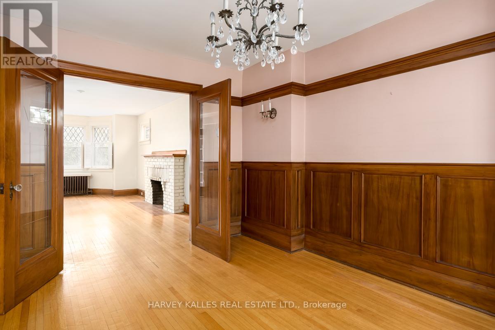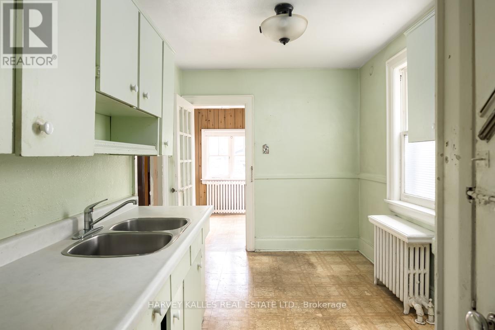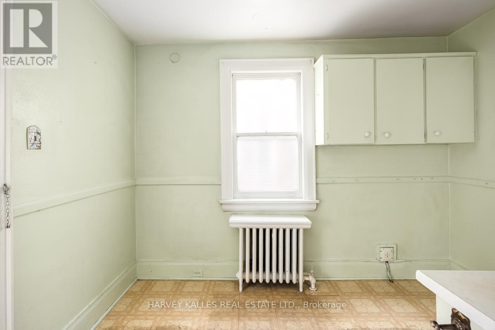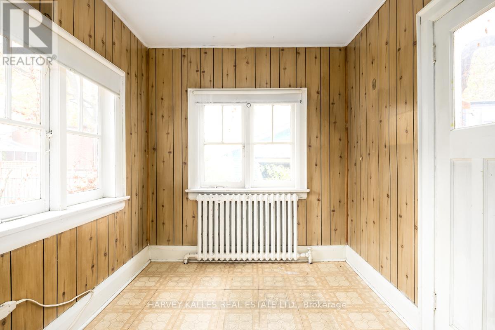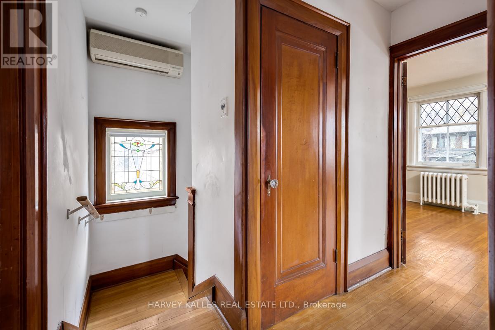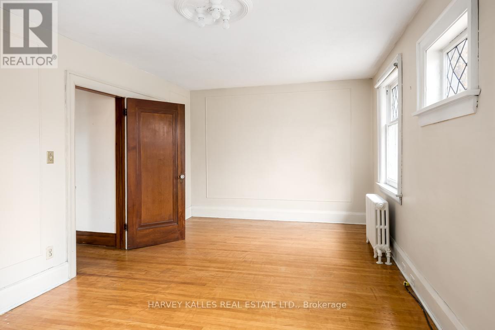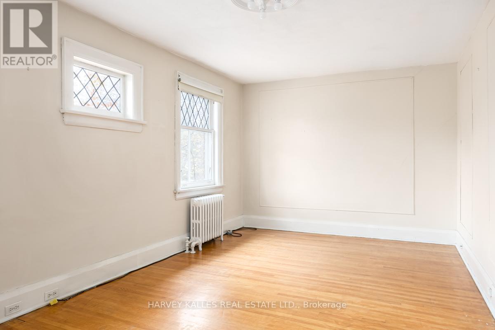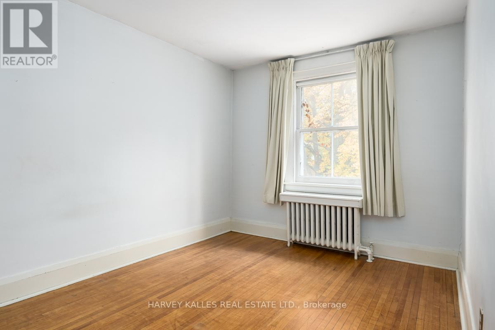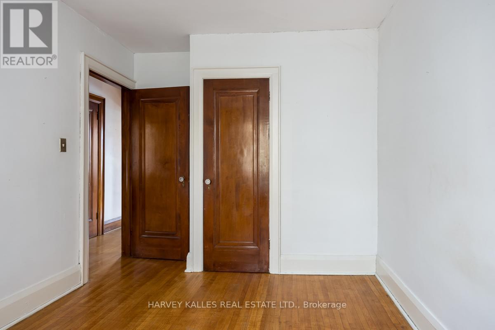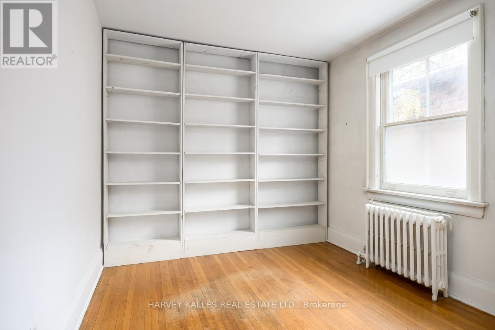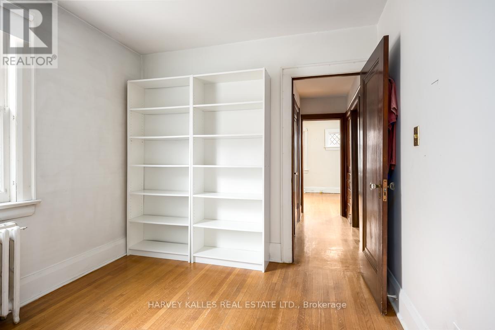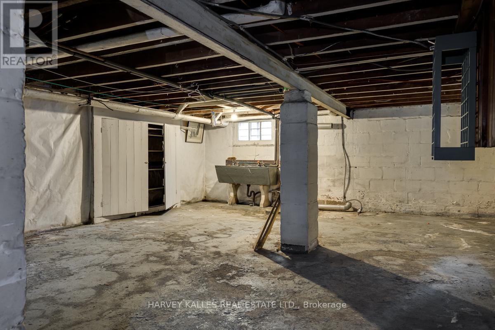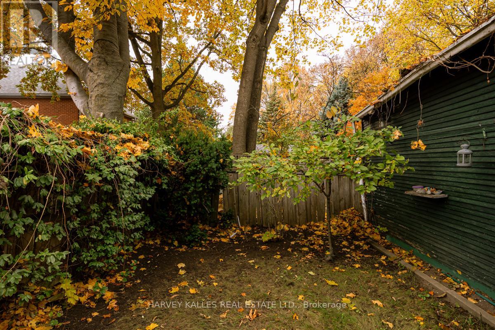236 Greer Road Toronto, Ontario M5M 3N7
$1,099,000
Attention First-Time Buyers, Renovators, Builders & Investors! A standout opportunity in coveted Lawrence Park, set within the city's most sought-after school districts with WALK TO PUBLIC AND PRIVATE SCHOOL ACCESS. This charming FULL DETACHED, well-maintained 3-bedroom, All-Brick home sits on a desirable 25 ft frontage. Sun-filled principal rooms showcase original gum-wood trim, VINTAGE leaded & stained-glass windows, hardwood floors and a classic brick fireplace, offering warmth and timeless character. The bright dining room with wood paneling, spacious living room, and classic layout provide effortless flow. A separate side entrance to the basement creates exceptional potential for customized living space. The mature, private backyard and detached garage enhance everyday living and entertaining. Steps to Yonge St., subway, parks, shops, and top-tier schools including WALK To John Wanless & Lawrence Park CI + TFS, Havergal & UCC- offering a Superior Educational CHOICE. Loved by the same owners for 50+ years-now ready for its next chapter. Endless potential to renovate, expand, or build new. Parking: The Owner has always benefited from Parking IN FRONT OF THEIR HOME and enjoyed the ease and convenience of Greer Frontage, Potential for Front PAD PARKING. (id:50886)
Open House
This property has open houses!
2:00 pm
Ends at:4:00 pm
2:00 pm
Ends at:4:00 pm
Property Details
| MLS® Number | C12571834 |
| Property Type | Single Family |
| Community Name | Lawrence Park North |
| Amenities Near By | Golf Nearby, Hospital, Park |
| Equipment Type | Water Heater |
| Parking Space Total | 1 |
| Rental Equipment Type | Water Heater |
| Structure | Porch |
Building
| Bathroom Total | 1 |
| Bedrooms Above Ground | 3 |
| Bedrooms Total | 3 |
| Basement Development | Unfinished |
| Basement Type | N/a (unfinished) |
| Construction Style Attachment | Detached |
| Cooling Type | Wall Unit |
| Exterior Finish | Brick |
| Fireplace Present | Yes |
| Fireplace Total | 1 |
| Flooring Type | Hardwood |
| Foundation Type | Block |
| Heating Fuel | Natural Gas |
| Heating Type | Radiant Heat |
| Stories Total | 2 |
| Size Interior | 1,100 - 1,500 Ft2 |
| Type | House |
| Utility Water | Municipal Water |
Parking
| Detached Garage | |
| Garage |
Land
| Acreage | No |
| Fence Type | Partially Fenced, Fenced Yard |
| Land Amenities | Golf Nearby, Hospital, Park |
| Landscape Features | Landscaped |
| Sewer | Sanitary Sewer |
| Size Depth | 75 Ft |
| Size Frontage | 25 Ft |
| Size Irregular | 25 X 75 Ft |
| Size Total Text | 25 X 75 Ft |
Rooms
| Level | Type | Length | Width | Dimensions |
|---|---|---|---|---|
| Second Level | Primary Bedroom | 5.74 m | 3.12 m | 5.74 m x 3.12 m |
| Second Level | Bathroom | Measurements not available | ||
| Second Level | Bedroom 2 | 3.84 m | 2.84 m | 3.84 m x 2.84 m |
| Second Level | Bedroom 3 | 3.35 m | 2.72 m | 3.35 m x 2.72 m |
| Basement | Other | 10.06 m | 5.66 m | 10.06 m x 5.66 m |
| Main Level | Foyer | 4.72 m | 1.88 m | 4.72 m x 1.88 m |
| Main Level | Living Room | 5.87 m | 3.68 m | 5.87 m x 3.68 m |
| Main Level | Dining Room | 4.04 m | 3.38 m | 4.04 m x 3.38 m |
| Main Level | Kitchen | 3.25 m | 2.41 m | 3.25 m x 2.41 m |
| Main Level | Other | 2.62 m | 2.31 m | 2.62 m x 2.31 m |
Utilities
| Cable | Available |
| Electricity | Available |
| Sewer | Installed |
Contact Us
Contact us for more information
Loree Elizabeth Meneguzzi
Salesperson
www.loreesellshomes.com/
2145 Avenue Road
Toronto, Ontario M5M 4B2
(416) 441-2888
www.harveykalles.com/

