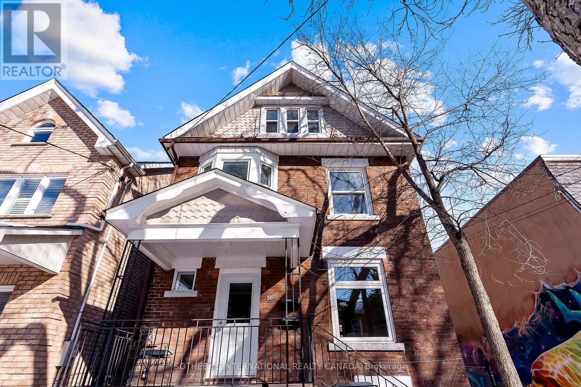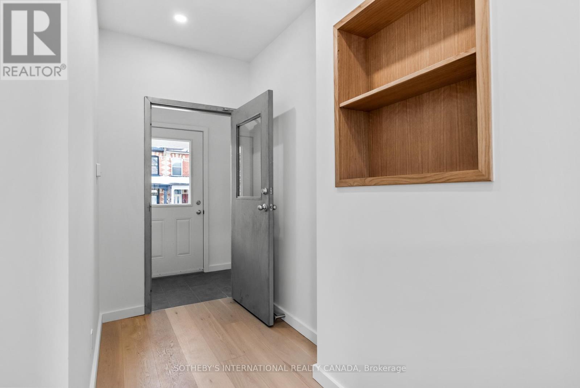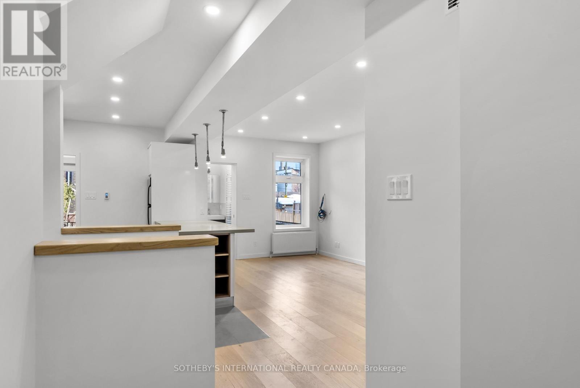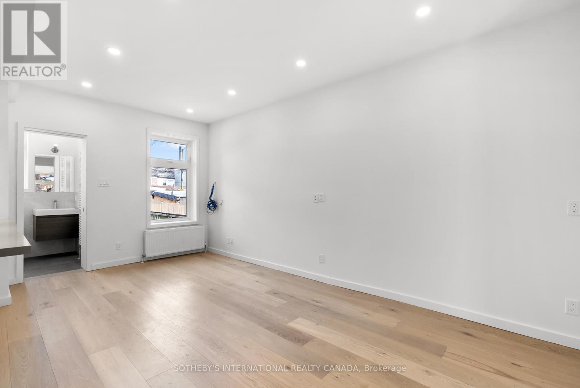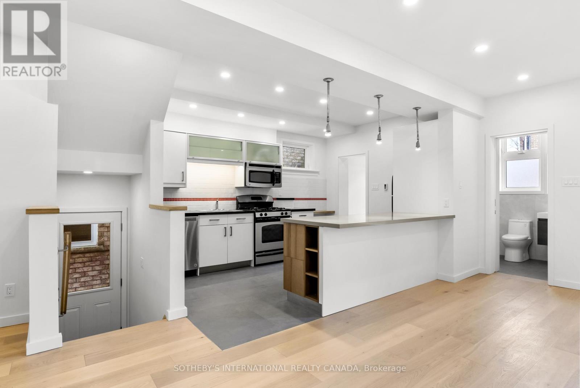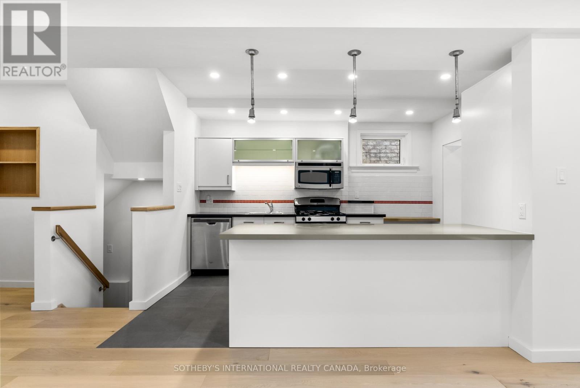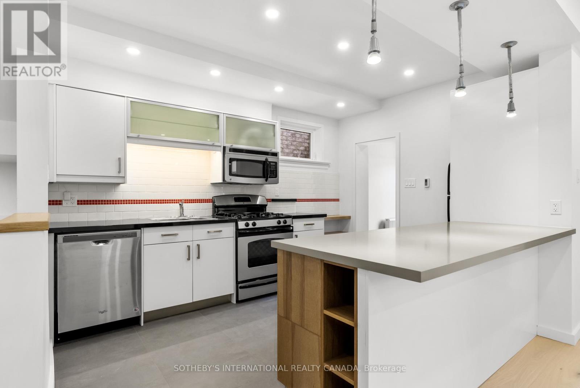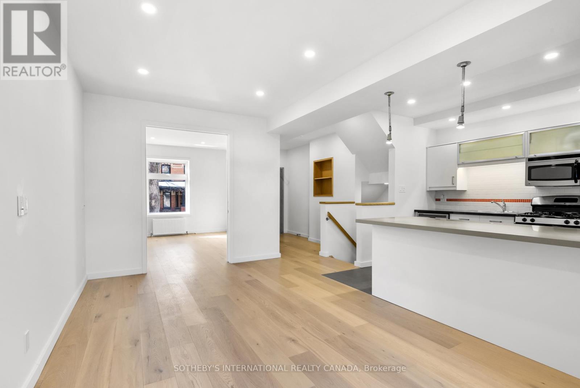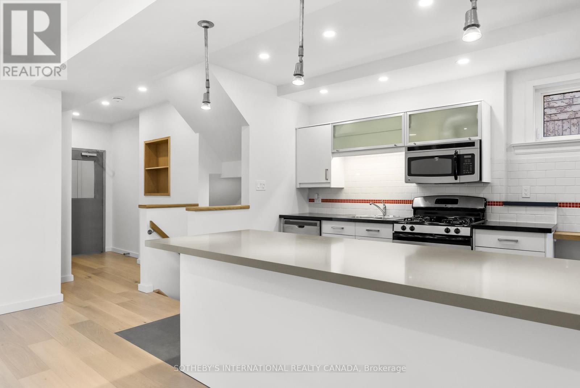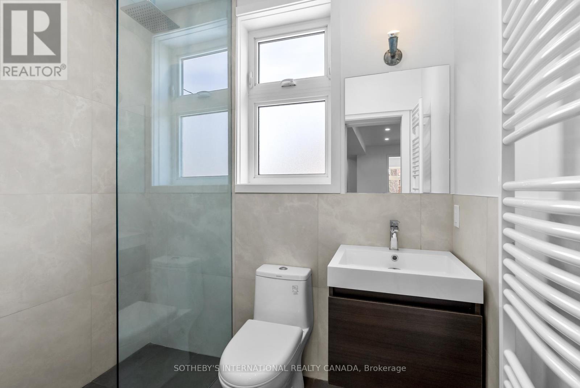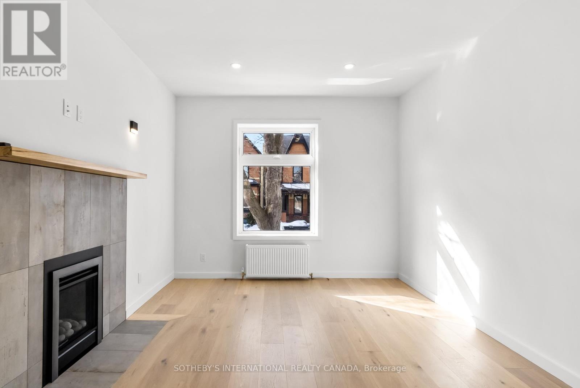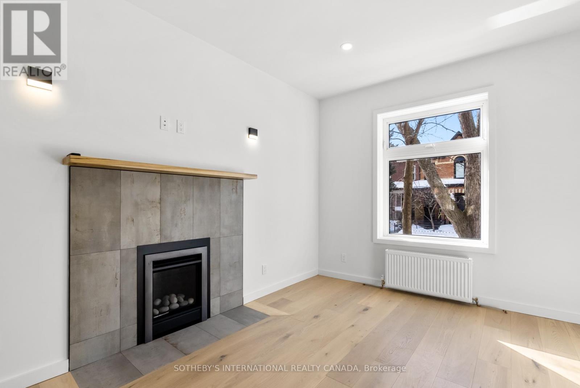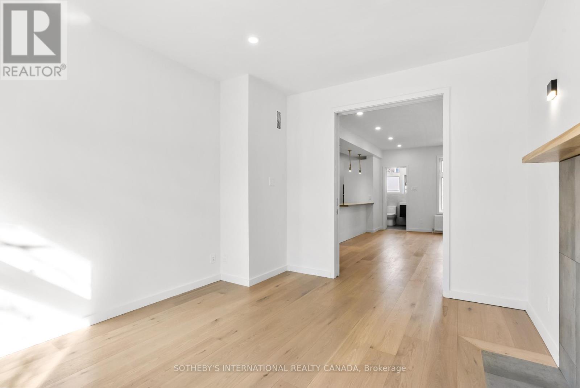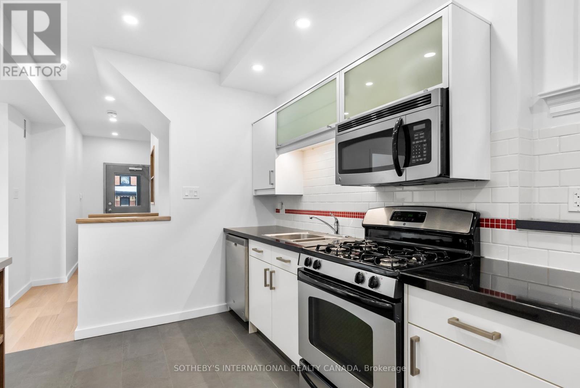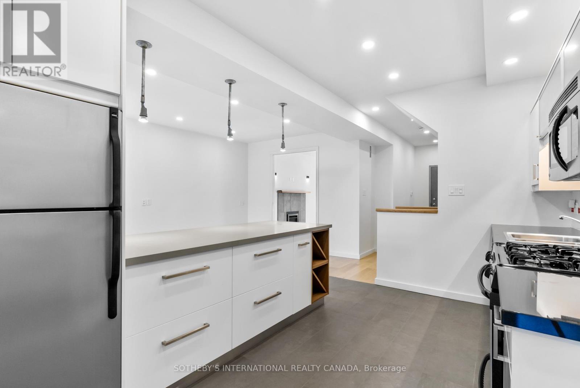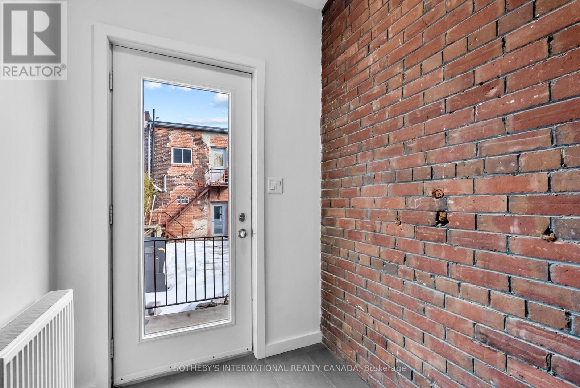Main - 301 Euclid Avenue Toronto, Ontario M6J 2K1
1 Bedroom
1 Bathroom
0 - 699 ft2
Fireplace
None
Radiant Heat
$2,700 Monthly
Beautifully Renovated Main Floor 1 Bed 1 Bath Unit In Trinity Bellwoods. Solid White Oak Flooring Throughout, Oversized Peninsula Breakfast Bar Overlooking Open Concept Living Room. Incredibly Bright Space With Windows On Every Wall. Brand New Modern Bathroom With Seamless Step In Shower. Grand Pocket Doors Into Primary Bedroom With Gas Fireplace. Roughly 700 Square Feet Of Living Space. Walk To The Park And Amazing Restaurants. (id:50886)
Property Details
| MLS® Number | C12573282 |
| Property Type | Single Family |
| Community Name | Trinity-Bellwoods |
| Features | Lane |
Building
| Bathroom Total | 1 |
| Bedrooms Above Ground | 1 |
| Bedrooms Total | 1 |
| Appliances | All |
| Basement Features | Apartment In Basement |
| Basement Type | N/a |
| Construction Style Attachment | Detached |
| Cooling Type | None |
| Exterior Finish | Brick |
| Fireplace Present | Yes |
| Flooring Type | Hardwood, Tile |
| Foundation Type | Concrete |
| Heating Fuel | Natural Gas |
| Heating Type | Radiant Heat |
| Stories Total | 3 |
| Size Interior | 0 - 699 Ft2 |
| Type | House |
| Utility Water | Municipal Water |
Parking
| Attached Garage | |
| Garage |
Land
| Acreage | No |
| Sewer | Sanitary Sewer |
Rooms
| Level | Type | Length | Width | Dimensions |
|---|---|---|---|---|
| Main Level | Living Room | 5.52 m | 2.87 m | 5.52 m x 2.87 m |
| Main Level | Kitchen | 4.09 m | 3.24 m | 4.09 m x 3.24 m |
| Main Level | Bedroom | 4.13 m | 3.32 m | 4.13 m x 3.32 m |
| Main Level | Foyer | 1.09 m | 2.53 m | 1.09 m x 2.53 m |
Contact Us
Contact us for more information
Henry Dineen
Salesperson
Sotheby's International Realty Canada
1867 Yonge Street Ste 100
Toronto, Ontario M4S 1Y5
1867 Yonge Street Ste 100
Toronto, Ontario M4S 1Y5
(416) 960-9995
(416) 960-3222
www.sothebysrealty.ca/

