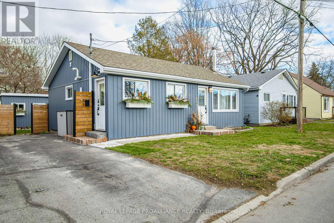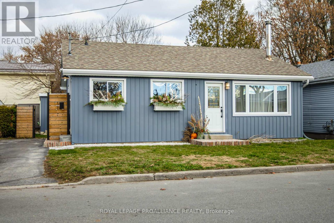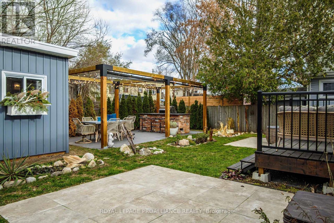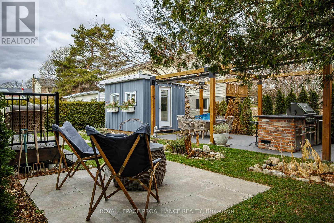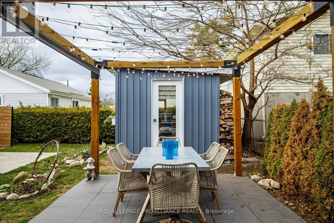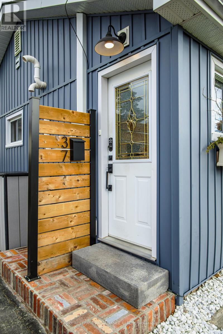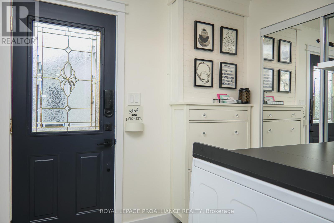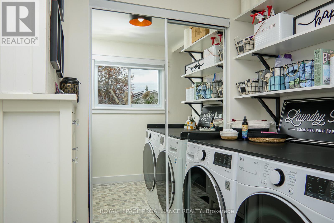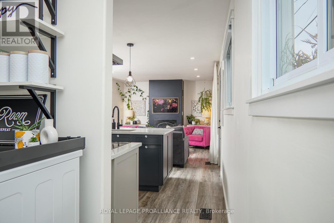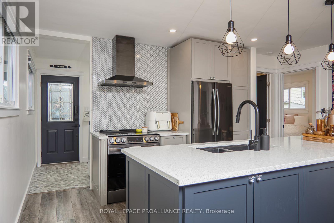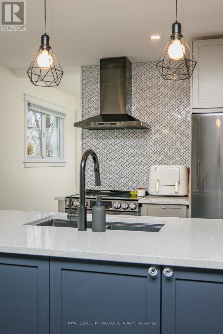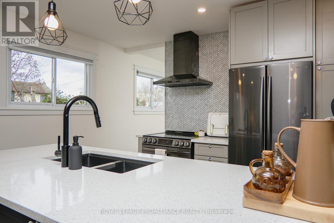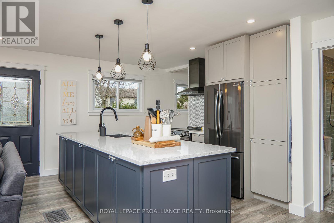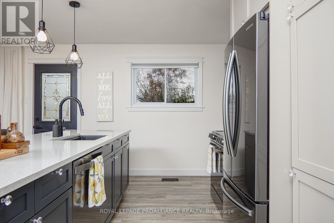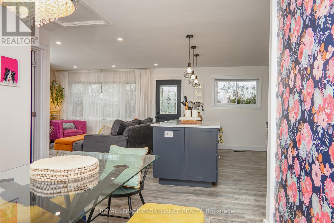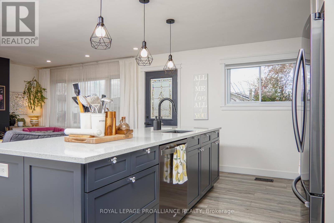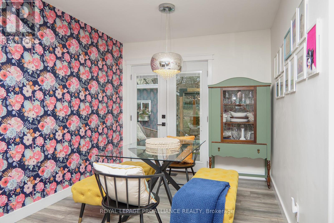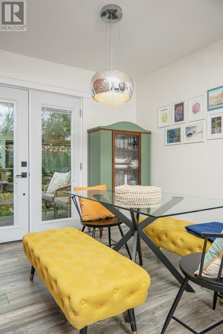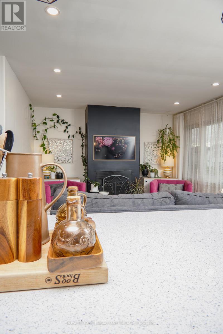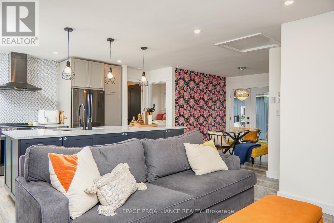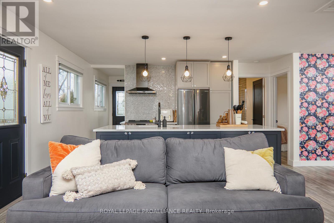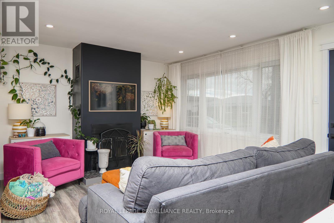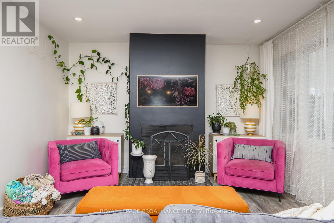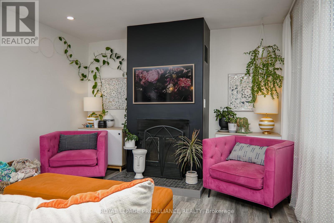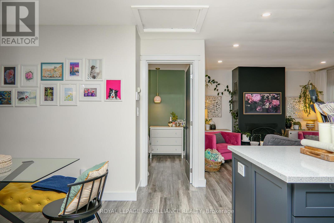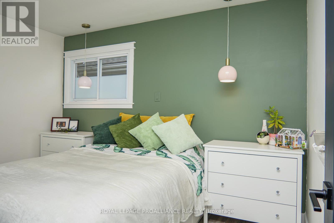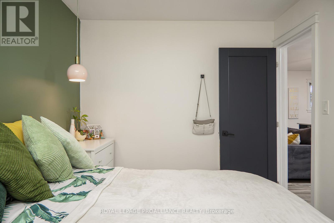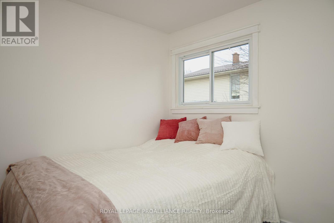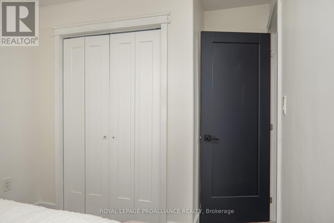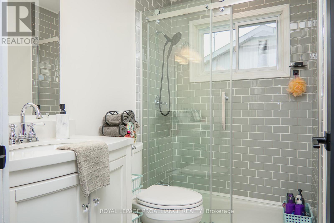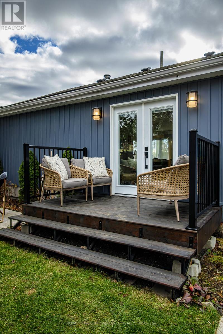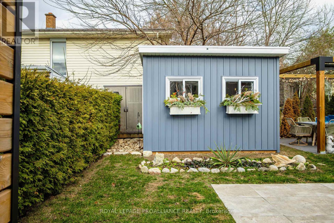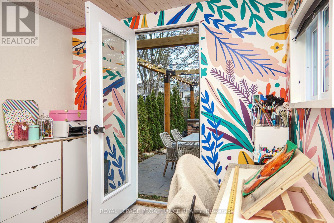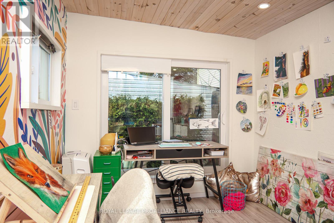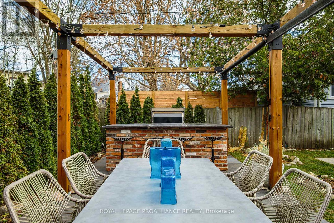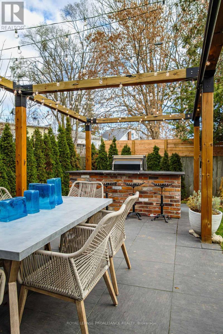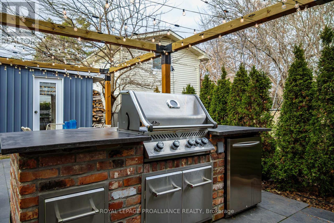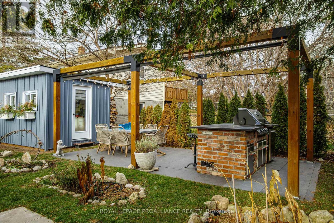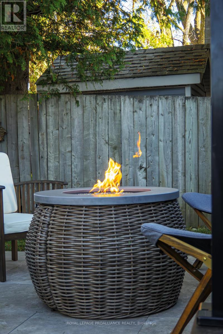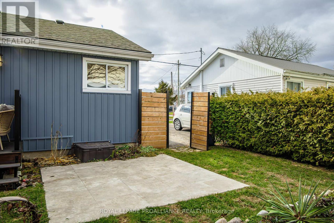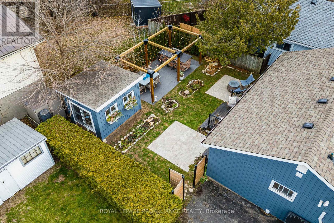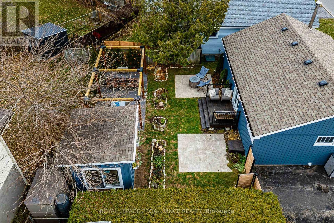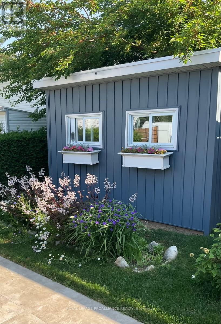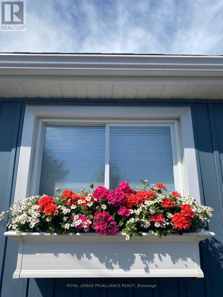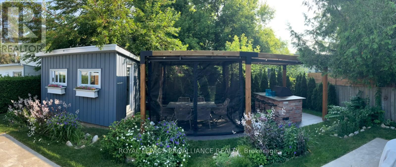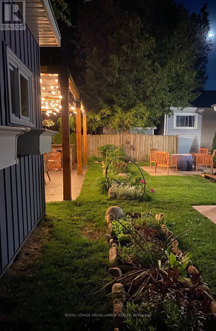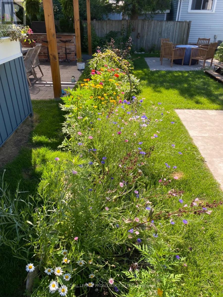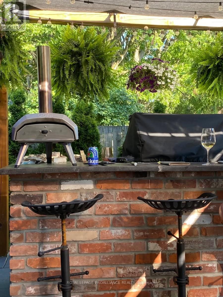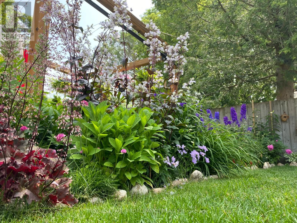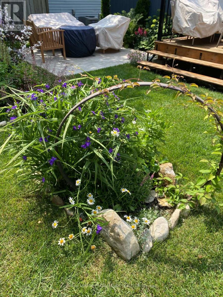37 Leopold Street Quinte West, Ontario K8V 2K1
$449,800
Once in a while a home comes on the market that exudes style & quality that stands out above the rest. Small but mighty, this 2 bdrm bungalow has been updated & tastefully renovated throughout. Major renovations inside & out in 2017. New roof shingles (50yr) in 2019 along with upgraded R60 insulation in attic. Electrical & plumbing updates in 2017 along with full exterior changes to vertical vinyl siding plus some newer windows & doors. Inside the renovations continue with laminate flooring throughout & a new open concept layout merging the gorgeous kitchen & living rm. Stunning wood cabinets to the ceiling with softclose, black stainless appliances, herringbone backsplash, quartz counters & the show stopper being the 9ft x 4ft centre island with black porcelain sink. Cozy living room has a wood F/P & nook for a T.V above. Formal dining area has a patio door with built-in blinds, leading to the back deck. Updated bathroom offers a stylish vanity & modern glass/tile shower. Primary bdrm has dbl wide closets. Spectacular M/F laundry room makes laundry a breeze, offering folding table, built-ins, shelving & shoe cabinet. Other features incl: modern interior doors, rounded drywall corners, beautiful lighting, custom window & door trim with sill extensions & architrave, nat. gas furnace, air exchanger, C/Air & Levolor insulated blinds. If that wasn't enough, this home also offers paved parking for 3 cars & a backyard oasis typically only seen in more expensive homes. Private fenced backyard with cedars, perennial gardens & some mature trees, 2 patio areas in porcelain stones including a firepit area & possible hot tub area. 20ft x 10ft pergola with outdoor lighting has porcelain tiles & roll-out privacy screens. Custom brick bar with seating, built-in BBQ & bar fridge, but the star of the show is the fully insulated, heated & cooled artist bunkie measuring 12ft x 9ft plus heated floor & dedicated air conditioning. Compact home packing a modern & luxurious punch. (id:50886)
Open House
This property has open houses!
12:30 pm
Ends at:2:00 pm
1:00 pm
Ends at:2:00 pm
Property Details
| MLS® Number | X12573222 |
| Property Type | Single Family |
| Community Name | Trenton Ward |
| Amenities Near By | Golf Nearby, Hospital, Marina, Park, Schools |
| Community Features | Community Centre |
| Equipment Type | Water Heater - Tankless, Water Heater |
| Features | Level, Carpet Free, Gazebo |
| Parking Space Total | 3 |
| Rental Equipment Type | Water Heater - Tankless, Water Heater |
| Structure | Deck, Patio(s), Shed, Outbuilding |
Building
| Bathroom Total | 1 |
| Bedrooms Above Ground | 2 |
| Bedrooms Total | 2 |
| Age | 51 To 99 Years |
| Amenities | Fireplace(s) |
| Appliances | Barbeque, Water Heater - Tankless, Blinds, Dishwasher, Dryer, Stove, Washer, Window Coverings, Refrigerator |
| Architectural Style | Bungalow |
| Basement Type | Crawl Space |
| Construction Status | Insulation Upgraded |
| Construction Style Attachment | Detached |
| Cooling Type | Central Air Conditioning |
| Exterior Finish | Vinyl Siding |
| Fire Protection | Smoke Detectors |
| Fireplace Present | Yes |
| Fireplace Total | 1 |
| Foundation Type | Block |
| Heating Fuel | Natural Gas |
| Heating Type | Forced Air |
| Stories Total | 1 |
| Size Interior | 700 - 1,100 Ft2 |
| Type | House |
| Utility Water | Municipal Water |
Parking
| No Garage |
Land
| Acreage | No |
| Fence Type | Fully Fenced |
| Land Amenities | Golf Nearby, Hospital, Marina, Park, Schools |
| Landscape Features | Landscaped |
| Sewer | Sanitary Sewer |
| Size Depth | 68 Ft ,9 In |
| Size Frontage | 50 Ft ,10 In |
| Size Irregular | 50.9 X 68.8 Ft |
| Size Total Text | 50.9 X 68.8 Ft|under 1/2 Acre |
| Zoning Description | R3 |
Rooms
| Level | Type | Length | Width | Dimensions |
|---|---|---|---|---|
| Main Level | Kitchen | 2.76 m | 3.65 m | 2.76 m x 3.65 m |
| Main Level | Dining Room | 2.66 m | 2.51 m | 2.66 m x 2.51 m |
| Main Level | Living Room | 4.54 m | 3.66 m | 4.54 m x 3.66 m |
| Main Level | Primary Bedroom | 2.69 m | 3.66 m | 2.69 m x 3.66 m |
| Main Level | Bedroom | 3.3 m | 2.51 m | 3.3 m x 2.51 m |
| Main Level | Laundry Room | 2.1 m | 2.34 m | 2.1 m x 2.34 m |
Utilities
| Cable | Available |
| Electricity | Installed |
| Sewer | Installed |
https://www.realtor.ca/real-estate/29133166/37-leopold-street-quinte-west-trenton-ward-trenton-ward
Contact Us
Contact us for more information
Jason Ballas
Salesperson
www.teamballas.com/
(613) 394-4837
(613) 394-2897
www.discoverroyallepage.com/
Rochelle Ballas
Salesperson
(613) 394-4837
(613) 394-2897
www.discoverroyallepage.com/

