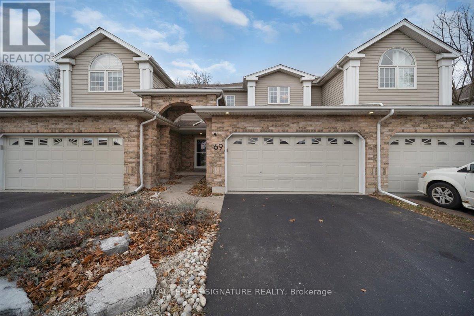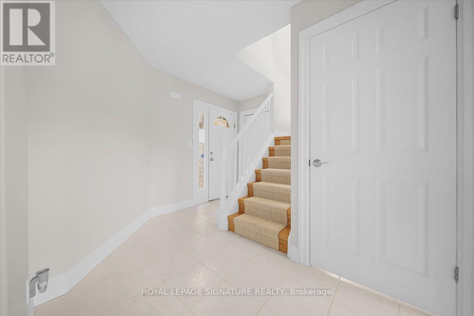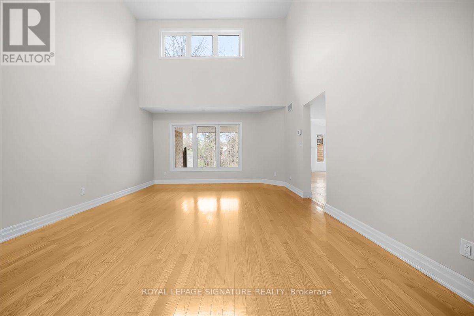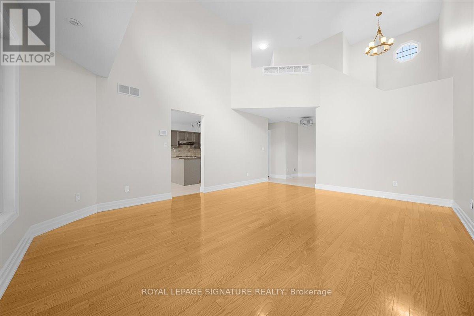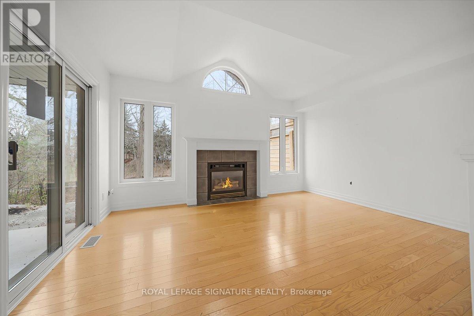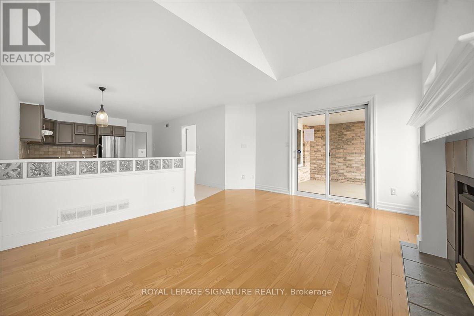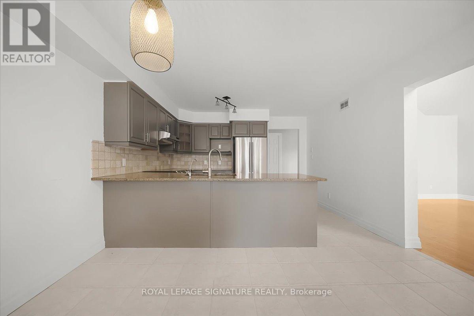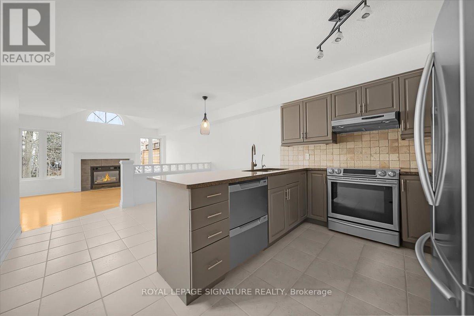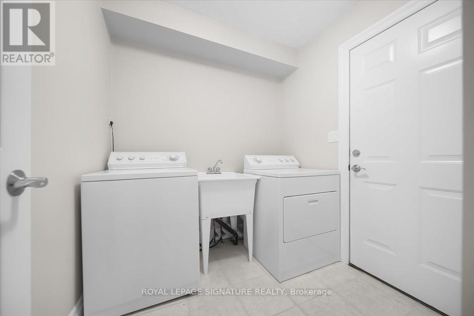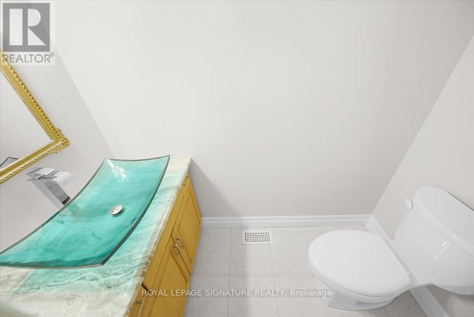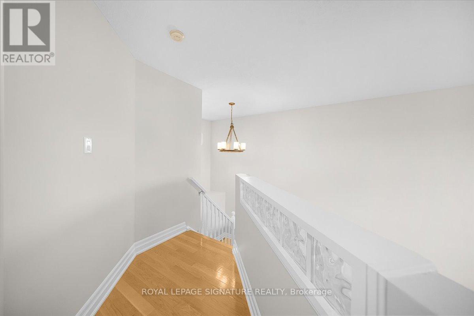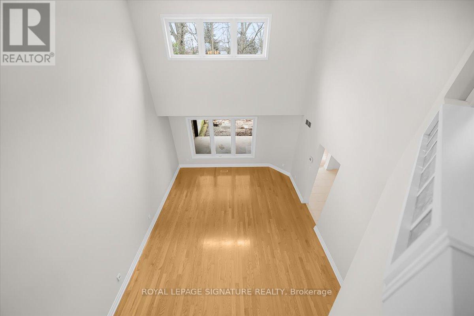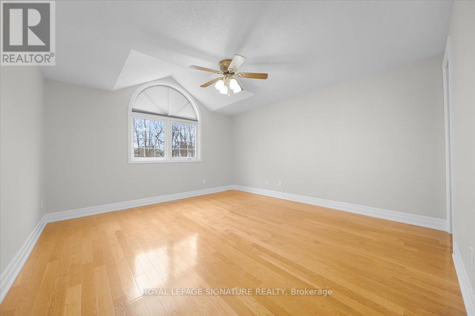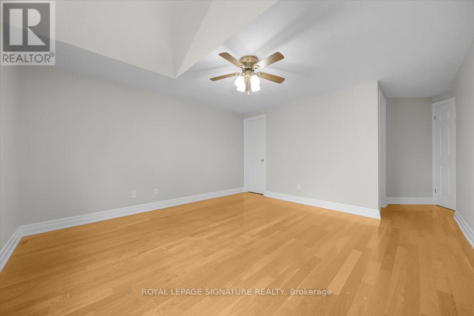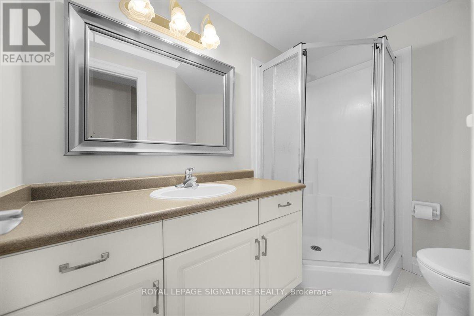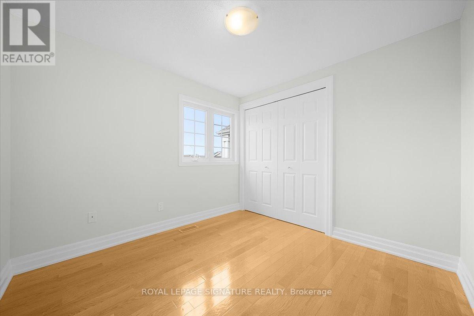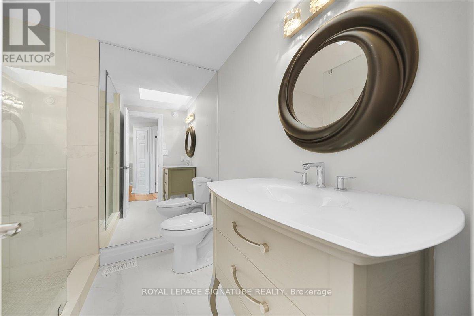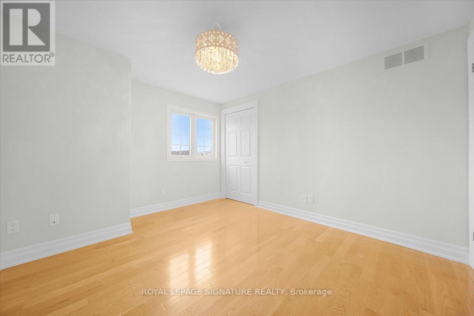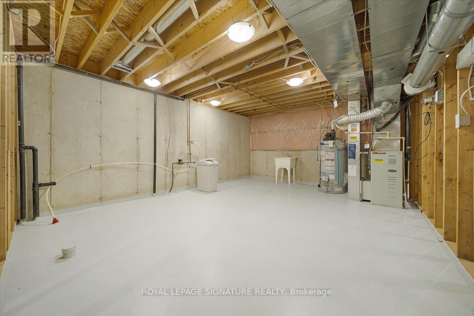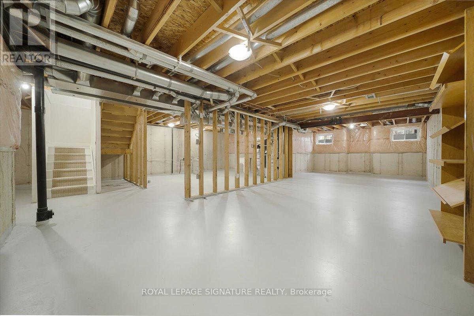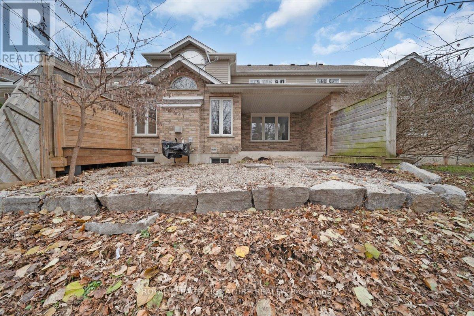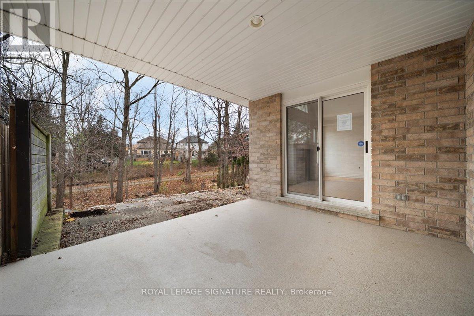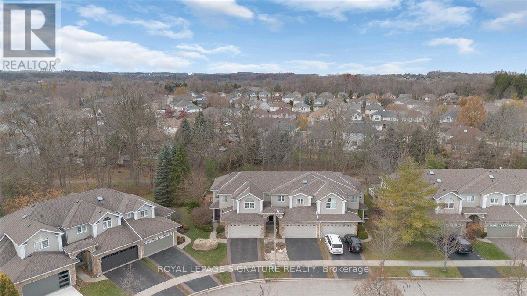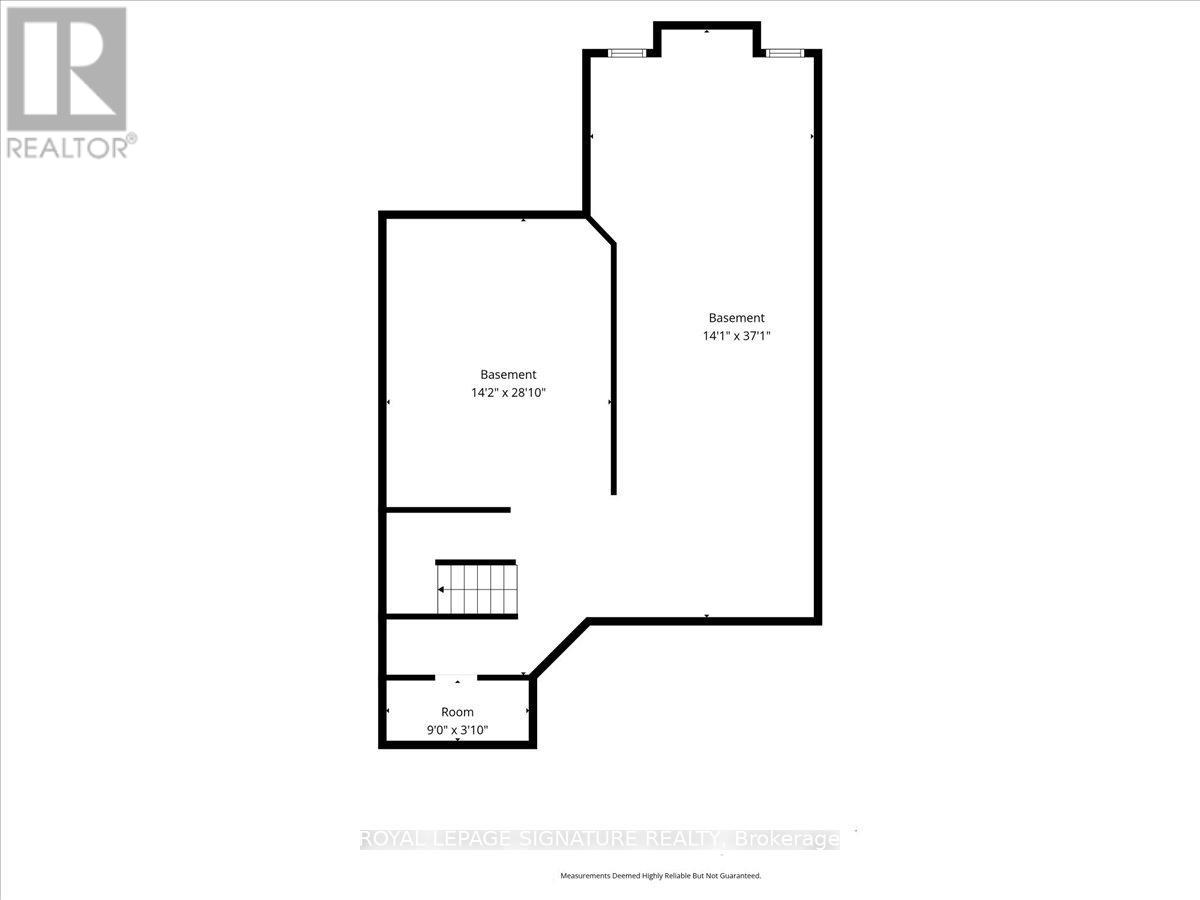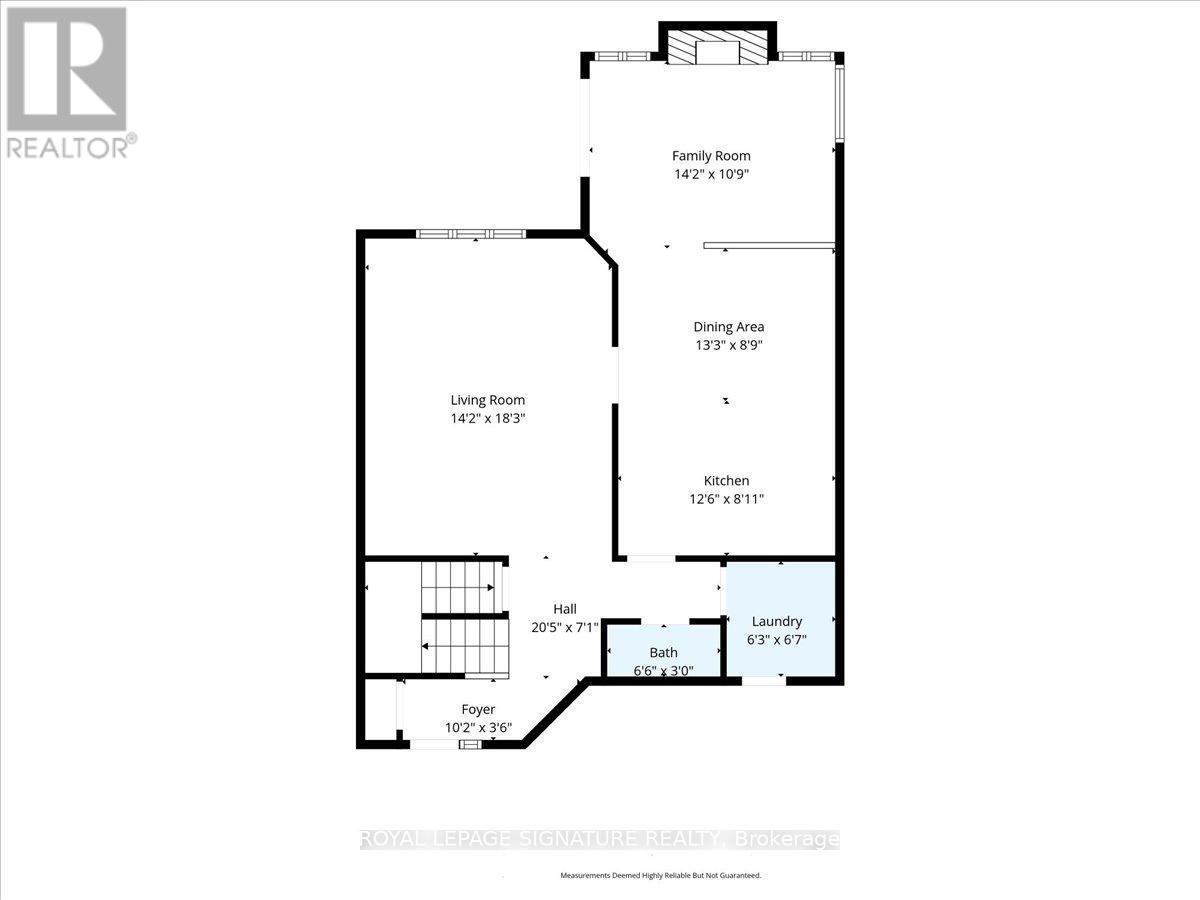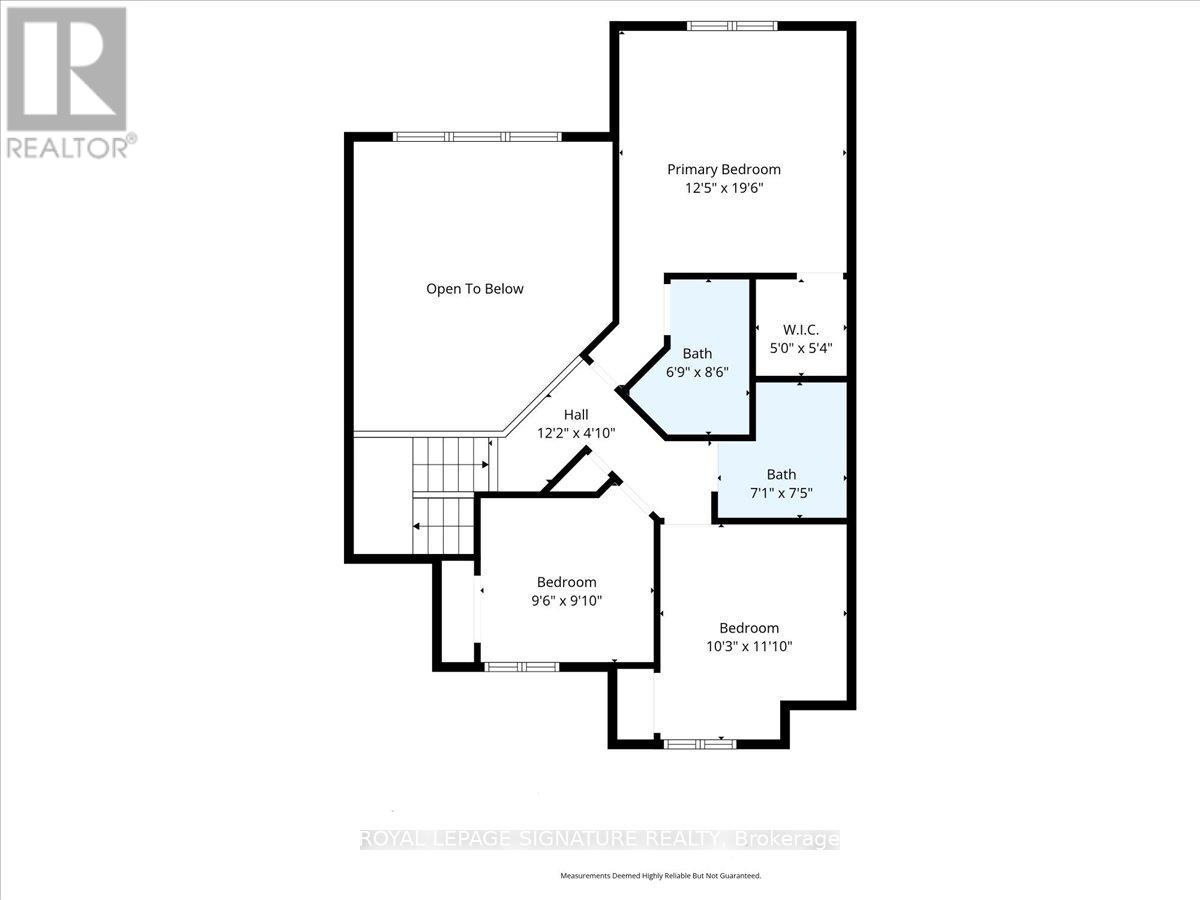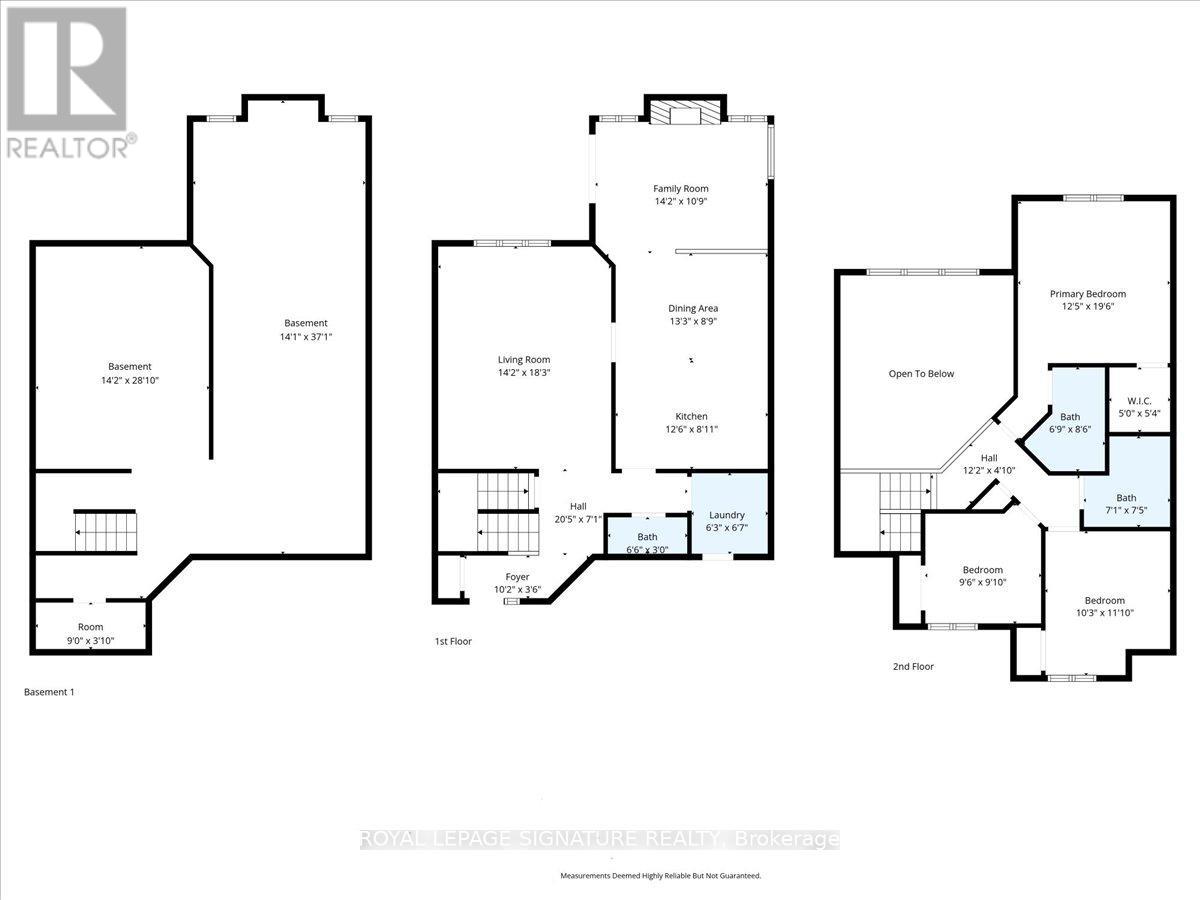69 Candle Crescent Kitchener, Ontario N2P 2K8
$799,000
Beautiful Thomasfield-built freehold townhome in Kitchener's highly desirable south-end neighborhood. This bright and spacious 3-bed, 3-bath home features an open-concept floor plan with exceptional natural light, hardwood and ceramic flooring throughout, and outstanding cleanliness. The lower level offers in-law suite potential with a rough-in for a 3-piece bath.Enjoy a covered, 3-season private patio perfect for BBQs and entertaining, backing onto mature trees and green space. Steps to the Walter Bean Trail for walking, biking, and hiking.Additional highlights include a full double-car garage with epoxy floors and driveway parking for two more vehicles. (id:50886)
Property Details
| MLS® Number | X12572192 |
| Property Type | Single Family |
| Features | Irregular Lot Size, Carpet Free, Sump Pump |
| Parking Space Total | 4 |
Building
| Bathroom Total | 3 |
| Bedrooms Above Ground | 3 |
| Bedrooms Total | 3 |
| Age | 16 To 30 Years |
| Amenities | Fireplace(s) |
| Appliances | Central Vacuum, Water Heater, Water Softener, Water Treatment, Dishwasher, Dryer, Stove, Washer, Refrigerator |
| Basement Development | Unfinished |
| Basement Type | N/a (unfinished) |
| Construction Style Attachment | Attached |
| Cooling Type | Central Air Conditioning, Air Exchanger |
| Exterior Finish | Brick Facing, Vinyl Siding |
| Fireplace Present | Yes |
| Foundation Type | Unknown |
| Half Bath Total | 1 |
| Heating Fuel | Natural Gas |
| Heating Type | Forced Air |
| Stories Total | 2 |
| Size Interior | 1,500 - 2,000 Ft2 |
| Type | Row / Townhouse |
| Utility Water | Municipal Water |
Parking
| Attached Garage | |
| Garage |
Land
| Acreage | No |
| Sewer | Sanitary Sewer |
| Size Depth | 86 Ft ,9 In |
| Size Frontage | 29 Ft ,2 In |
| Size Irregular | 29.2 X 86.8 Ft |
| Size Total Text | 29.2 X 86.8 Ft|under 1/2 Acre |
Rooms
| Level | Type | Length | Width | Dimensions |
|---|---|---|---|---|
| Second Level | Bedroom | 3.92 m | 4.15 m | 3.92 m x 4.15 m |
| Second Level | Bedroom 2 | 3.63 m | 3.13 m | 3.63 m x 3.13 m |
| Second Level | Bedroom 3 | 3.08 m | 2.88 m | 3.08 m x 2.88 m |
| Second Level | Bathroom | 2.21 m | 2.06 m | 2.21 m x 2.06 m |
| Basement | Recreational, Games Room | 8.45 m | 12.67 m | 8.45 m x 12.67 m |
| Main Level | Bathroom | 2.08 m | 1 m | 2.08 m x 1 m |
| Main Level | Dining Room | 3.87 m | 2.98 m | 3.87 m x 2.98 m |
| Main Level | Family Room | 4.5 m | 3.82 m | 4.5 m x 3.82 m |
| Main Level | Kitchen | 3.87 m | 2.67 m | 3.87 m x 2.67 m |
| Main Level | Laundry Room | 2.1 m | 2.09 m | 2.1 m x 2.09 m |
| Main Level | Great Room | 4.36 m | 5.68 m | 4.36 m x 5.68 m |
https://www.realtor.ca/real-estate/29132148/69-candle-crescent-kitchener
Contact Us
Contact us for more information
Nima Khadem
Broker
www.nimakhadem.com/
8 Sampson Mews Suite 201 The Shops At Don Mills
Toronto, Ontario M3C 0H5
(416) 443-0300
(416) 443-8619

