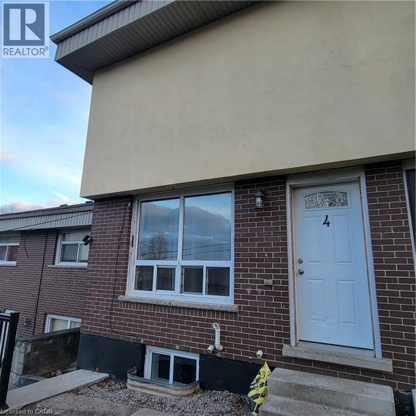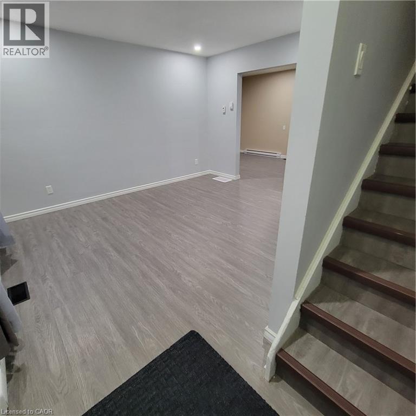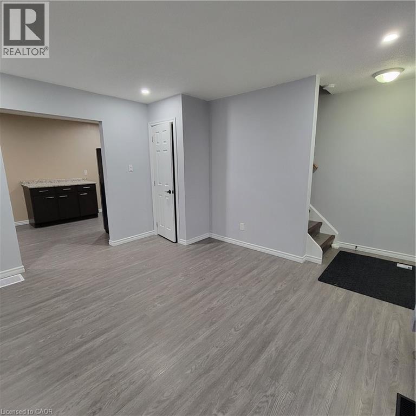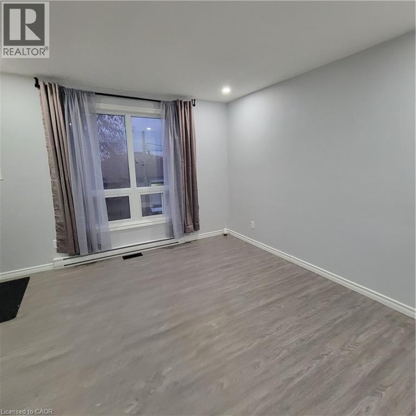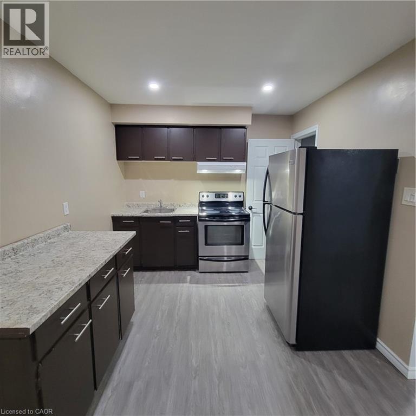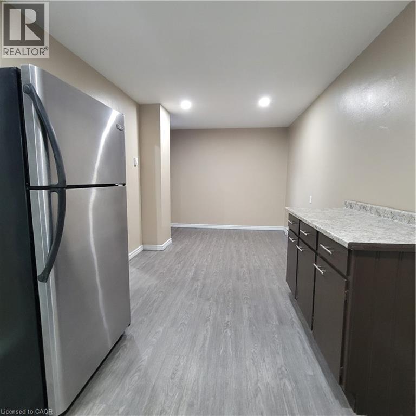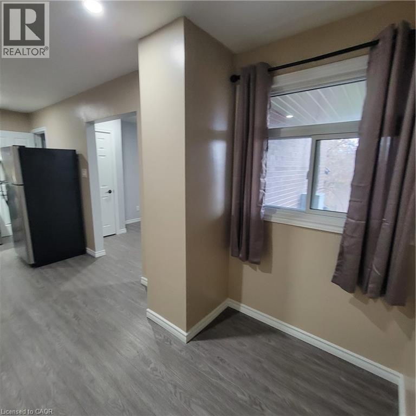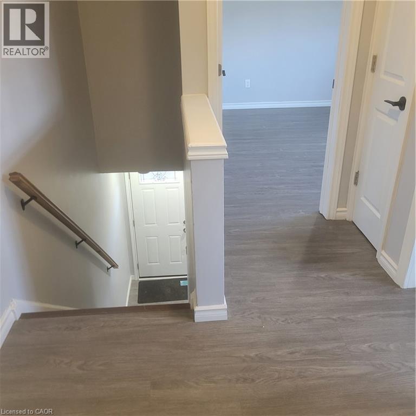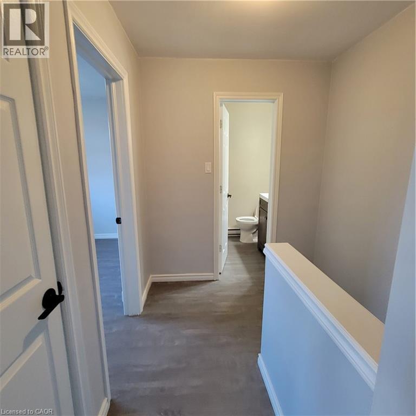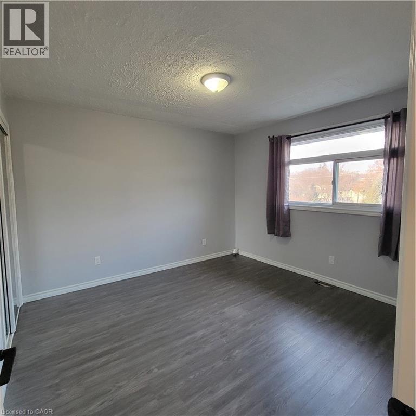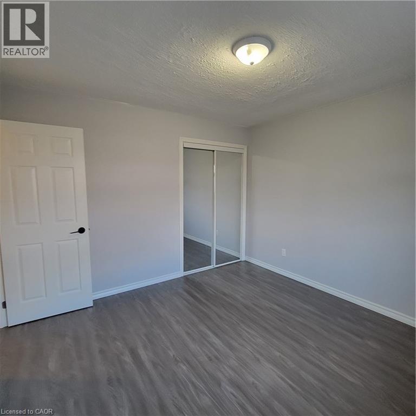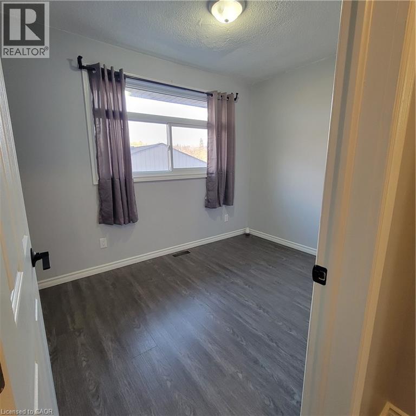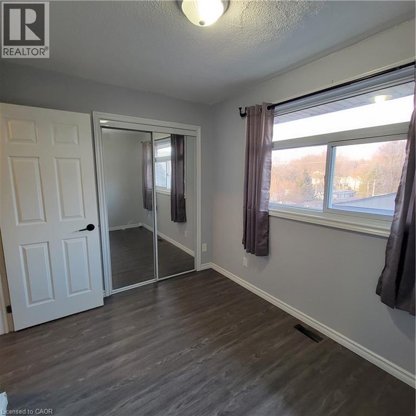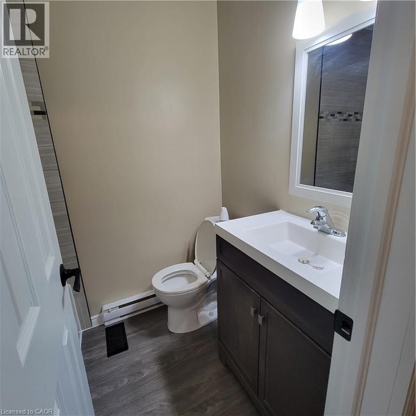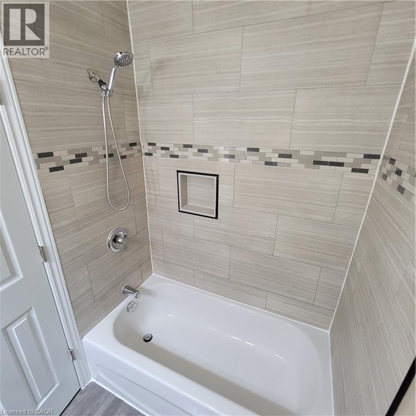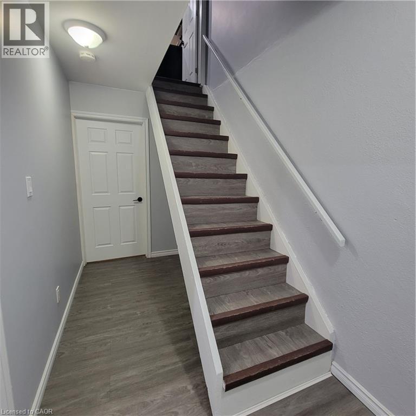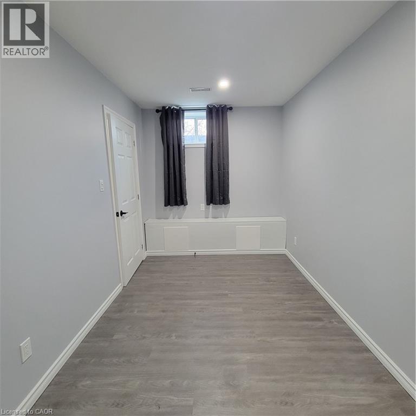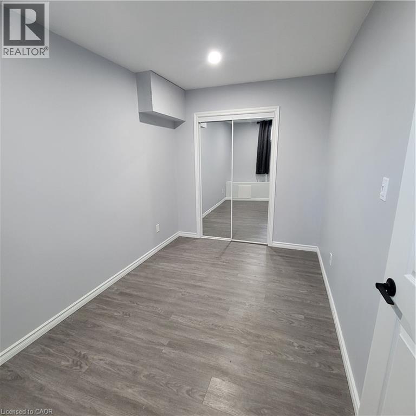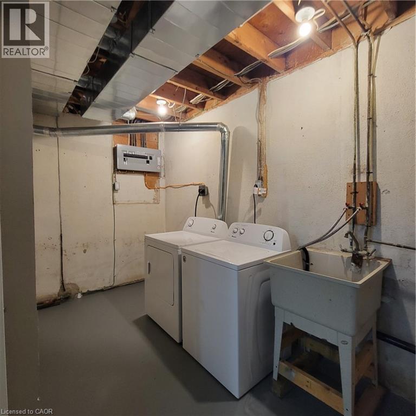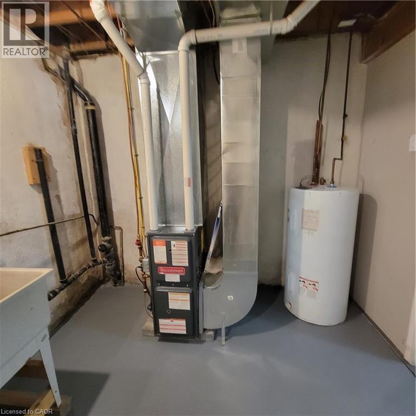36 Winston Boulevard Unit# 4 Cambridge, Ontario N3C 1L4
$1,995 MonthlyInsurance
Hespeler back to back style Townhouse for rent, comes with two bedrooms, one bathroom and a finished den. The tenants are responsible for paying, hydro, gas and water. Recent improvements include gas forced air furnace, electrical panel, bathroom and more. Has backup baseboard heaters. Comes with a fridge, stove, washer and dryer. Two parking spaces tandem. Excellent location close to all amenities and only a few minutes from the 401 major highway and woodland park plaza. Ready to move in and call this place home. This unit has been freshly painted with luxury vinyl flooring throughout. Available immediately. Call today to arrange a viewing and have your credit check, rental application, references and job letter ready to go. (id:50886)
Property Details
| MLS® Number | 40790072 |
| Property Type | Single Family |
| Amenities Near By | Place Of Worship, Public Transit, Schools, Shopping |
| Community Features | School Bus |
| Equipment Type | None |
| Features | Paved Driveway |
| Parking Space Total | 2 |
| Rental Equipment Type | None |
Building
| Bathroom Total | 1 |
| Bedrooms Above Ground | 2 |
| Bedrooms Total | 2 |
| Appliances | Dryer, Refrigerator, Stove, Washer |
| Architectural Style | 2 Level |
| Basement Development | Partially Finished |
| Basement Type | Full (partially Finished) |
| Constructed Date | 1968 |
| Construction Style Attachment | Attached |
| Cooling Type | None |
| Exterior Finish | Brick, Stucco |
| Fire Protection | Smoke Detectors |
| Foundation Type | Block |
| Heating Fuel | Natural Gas |
| Heating Type | Forced Air |
| Stories Total | 2 |
| Size Interior | 1,114 Ft2 |
| Type | Row / Townhouse |
| Utility Water | Municipal Water |
Land
| Access Type | Highway Access, Highway Nearby |
| Acreage | No |
| Land Amenities | Place Of Worship, Public Transit, Schools, Shopping |
| Sewer | Municipal Sewage System |
| Size Depth | 103 Ft |
| Size Frontage | 122 Ft |
| Size Irregular | 0.29 |
| Size Total | 0.29 Ac|unknown |
| Size Total Text | 0.29 Ac|unknown |
| Zoning Description | Rm3 |
Rooms
| Level | Type | Length | Width | Dimensions |
|---|---|---|---|---|
| Second Level | 4pc Bathroom | 5'1'' x 6'6'' | ||
| Second Level | Bedroom | 10'4'' x 7'11'' | ||
| Second Level | Primary Bedroom | 11'1'' x 11'4'' | ||
| Basement | Den | 12'7'' x 7'7'' | ||
| Basement | Utility Room | 14'3'' x 9'1'' | ||
| Main Level | Living Room | 13'1'' x 13'6'' | ||
| Main Level | Kitchen/dining Room | 20'4'' x 10'2'' |
https://www.realtor.ca/real-estate/29130987/36-winston-boulevard-unit-4-cambridge
Contact Us
Contact us for more information
Sandev Soomal
Salesperson
(519) 623-3541
766 Old Hespeler Rd
Cambridge, Ontario N3H 5L8
(519) 623-6200
(519) 623-3541

