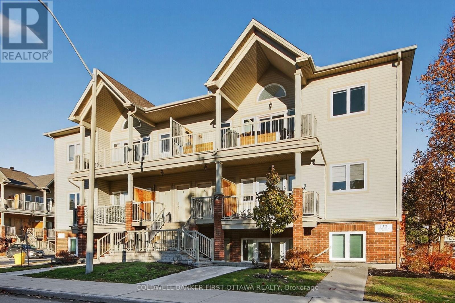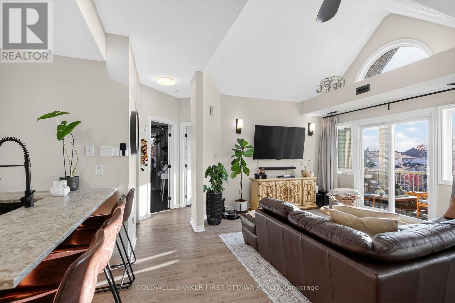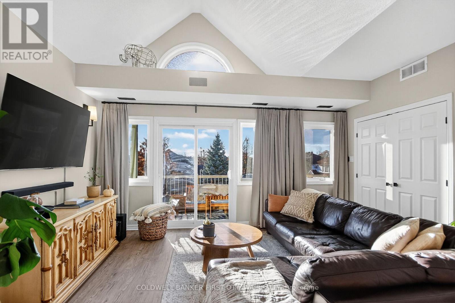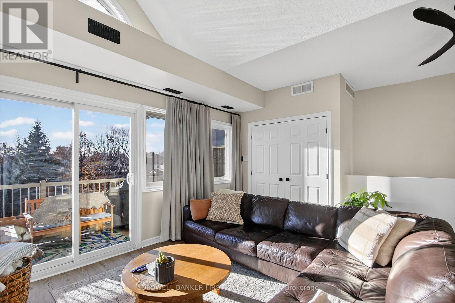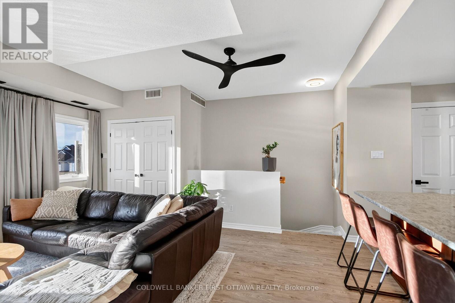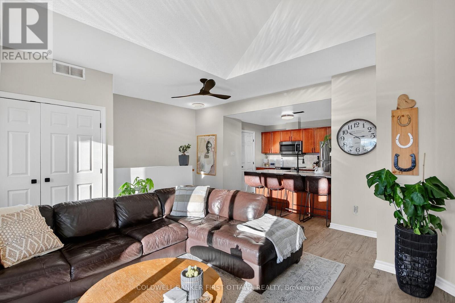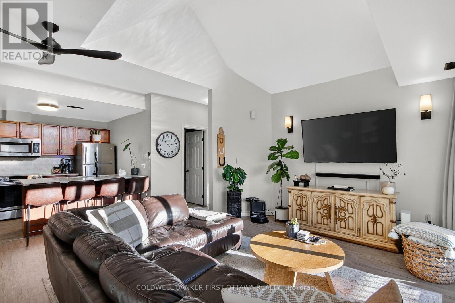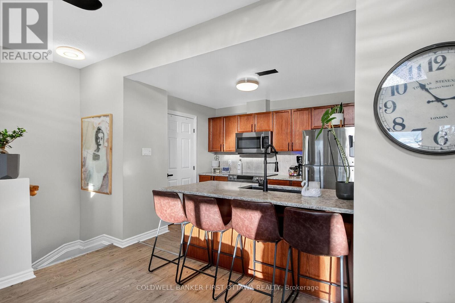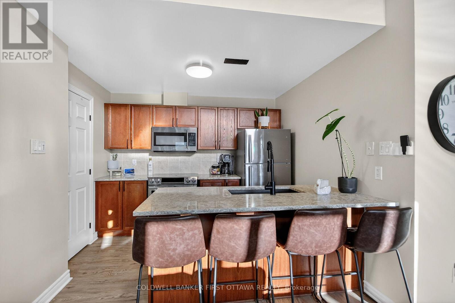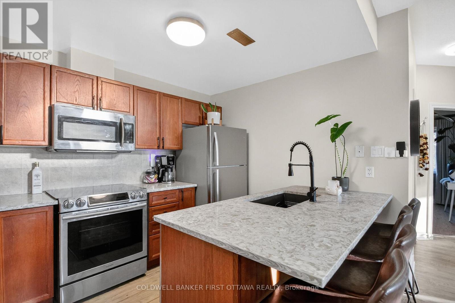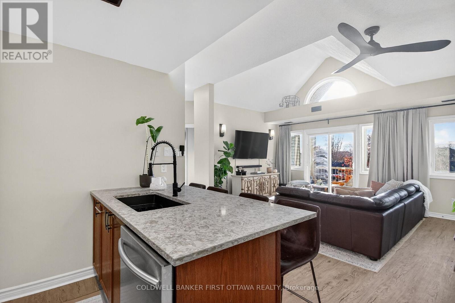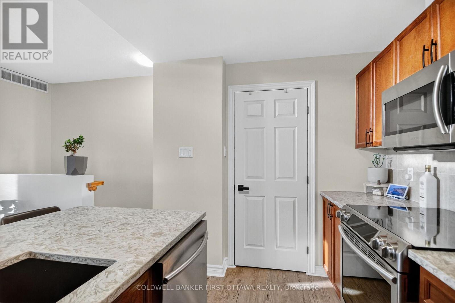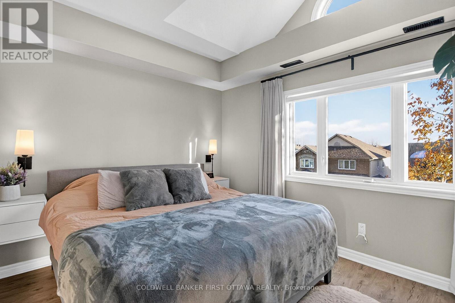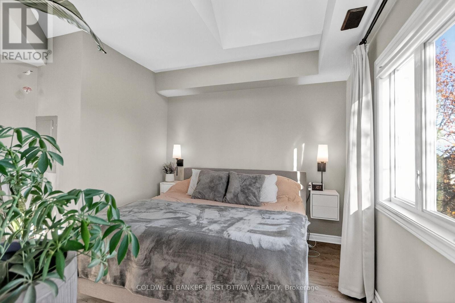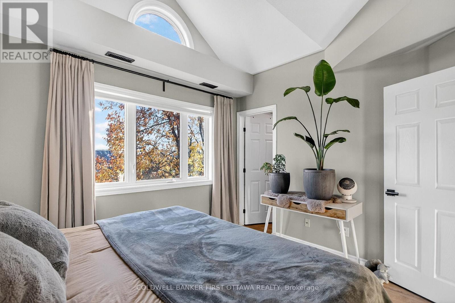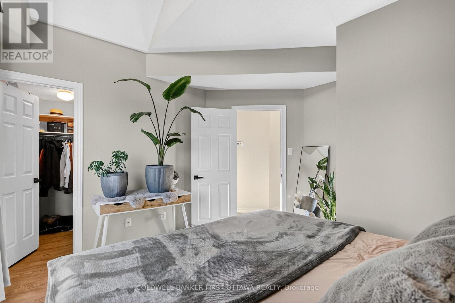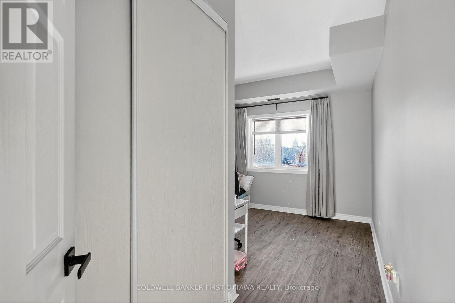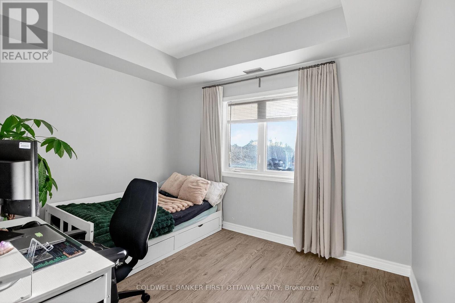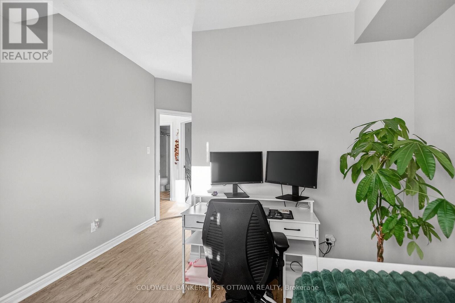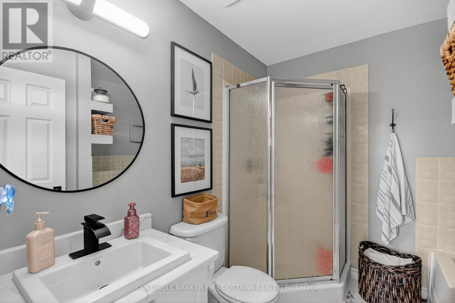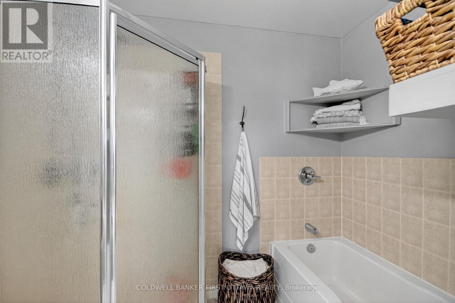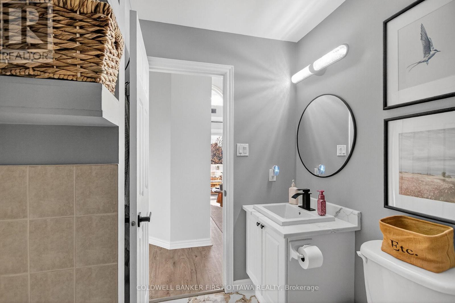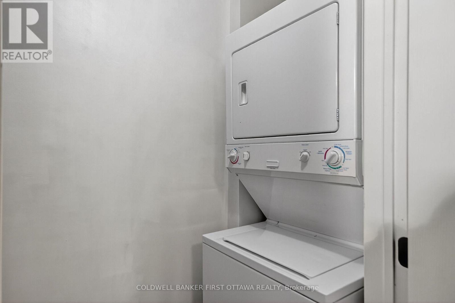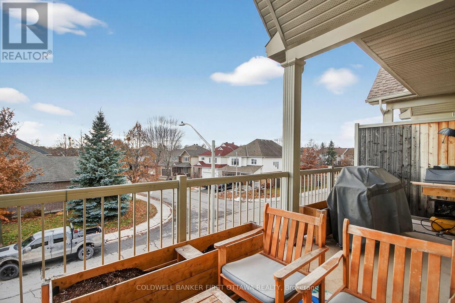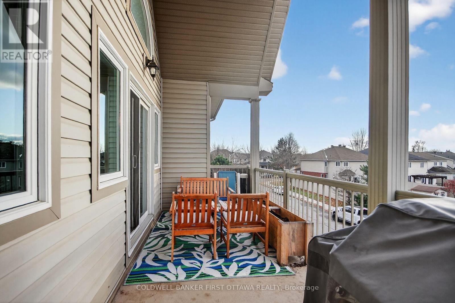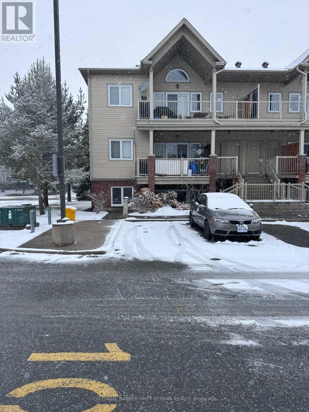C - 137 Oldfield Drive Ottawa, Ontario K2G 7C8
$329,999Maintenance, Common Area Maintenance, Insurance
$376.45 Monthly
Maintenance, Common Area Maintenance, Insurance
$376.45 MonthlySTUNNING TOP-FLOOR UNIT AWAITS! This meticulous showstopper is a sun-dripped space with grand windows pouring in natural light, highlighting its beauty! Every detail has been thoughtfully updated to create a functional space that you'll love calling home featuring cathedral ceilings, luxurious vinyl floors, kitchen with gleaming quartz countertops, stainless steel appliances, sleek black sink with faucet, modern lighting, CUSTOM pantry, & more (2025). The 4 pc. bathroom boasts custom high-end tiles, quartz countertops, shower, and spacious bathtub. The master bedroom is a haven with a HUGE walk in closet perfect for your wardrobe or storage needs, & the secondary bedroom doubles as a home office or cozy retreat. Additional features include a freshly painted interior (2025), furnace (2021), in-unit washer/dryer & a designated END unit parking spot. This is the IDEAL LOCATION- close to top-rated schools, shopping, and more - Whether you're a growing family, first-time buyer, or savvy investor, this gem ticks all the boxes! No conveyance of offers prior to Friday November 28th, at 2:00pm. Sellers reserves the right to review and may accept a pre-emptive offer. (id:50886)
Property Details
| MLS® Number | X12573592 |
| Property Type | Single Family |
| Community Name | 7710 - Barrhaven East |
| Amenities Near By | Public Transit, Schools |
| Community Features | Pets Allowed With Restrictions |
| Equipment Type | Water Heater |
| Features | Carpet Free, In Suite Laundry |
| Parking Space Total | 1 |
| Rental Equipment Type | Water Heater |
Building
| Bathroom Total | 1 |
| Bedrooms Above Ground | 2 |
| Bedrooms Total | 2 |
| Appliances | Water Heater, Dishwasher, Dryer, Microwave, Stove, Washer, Refrigerator |
| Basement Type | None |
| Cooling Type | Central Air Conditioning |
| Exterior Finish | Brick, Vinyl Siding |
| Heating Fuel | Natural Gas |
| Heating Type | Forced Air |
| Size Interior | 800 - 899 Ft2 |
| Type | Apartment |
Parking
| No Garage |
Land
| Acreage | No |
| Land Amenities | Public Transit, Schools |
Rooms
| Level | Type | Length | Width | Dimensions |
|---|---|---|---|---|
| Main Level | Living Room | 4.78 m | 3.92 m | 4.78 m x 3.92 m |
| Main Level | Kitchen | 2.85 m | 3.87 m | 2.85 m x 3.87 m |
| Main Level | Primary Bedroom | 4.26 m | 3.98 m | 4.26 m x 3.98 m |
| Main Level | Bedroom | 3.69 m | 4.79 m | 3.69 m x 4.79 m |
| Main Level | Bathroom | 2.3 m | 2.57 m | 2.3 m x 2.57 m |
| Main Level | Laundry Room | 1.06 m | 2.42 m | 1.06 m x 2.42 m |
https://www.realtor.ca/real-estate/29133646/c-137-oldfield-drive-ottawa-7710-barrhaven-east
Contact Us
Contact us for more information
Vanessa Singhal
Salesperson
www.discoverottawahomes.ca/
877 Shefford Road, Suite 100
Ottawa, Ontario K1J 8H9
(613) 749-5000
(613) 749-5533
Kyle Singhal
Broker
www.facebook.com/kyle.singhal/
www.instagram.com/kylesinghal/
877 Shefford Road, Suite 100
Ottawa, Ontario K1J 8H9
(613) 749-5000
(613) 749-5533

