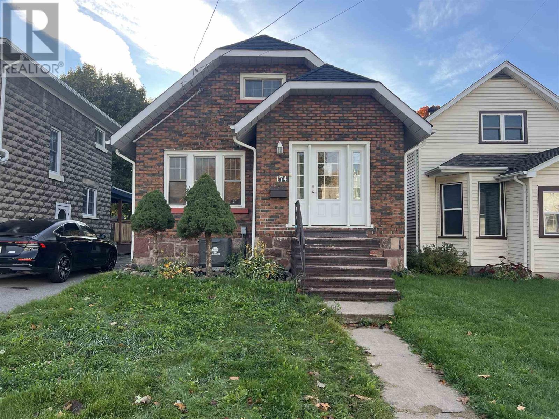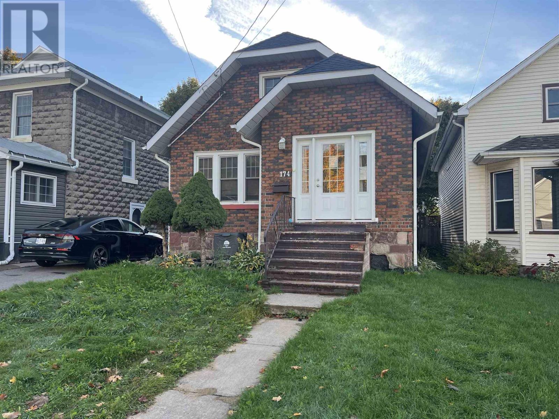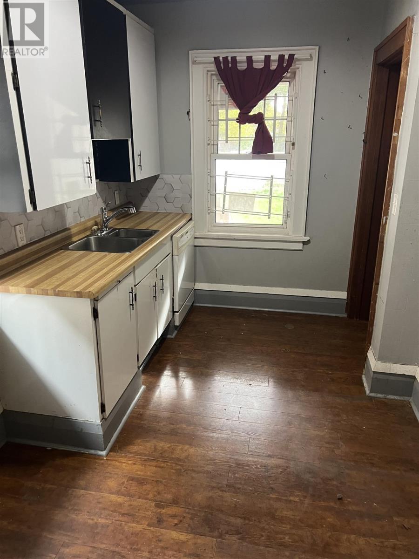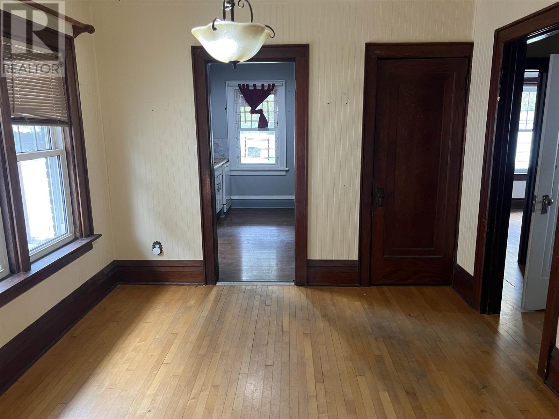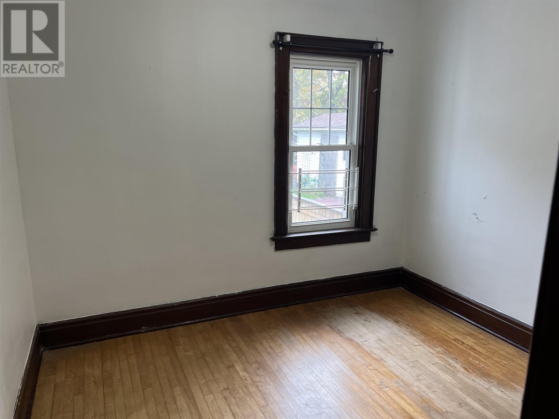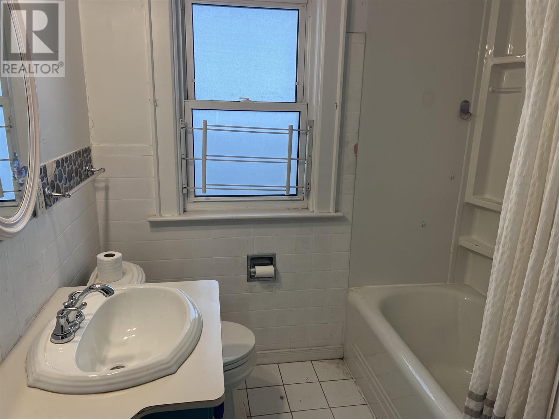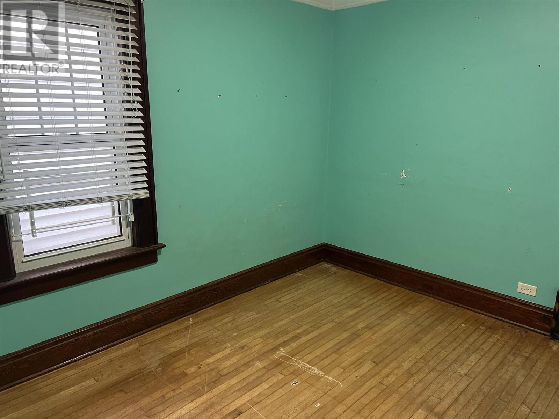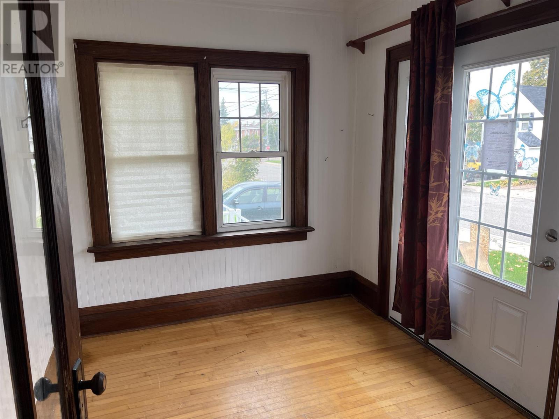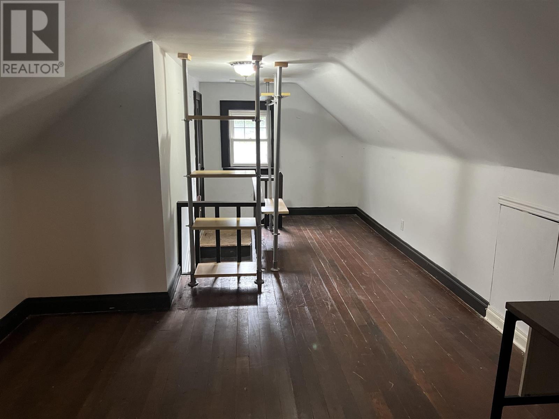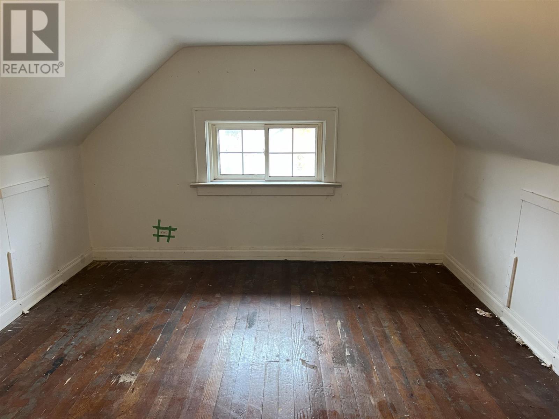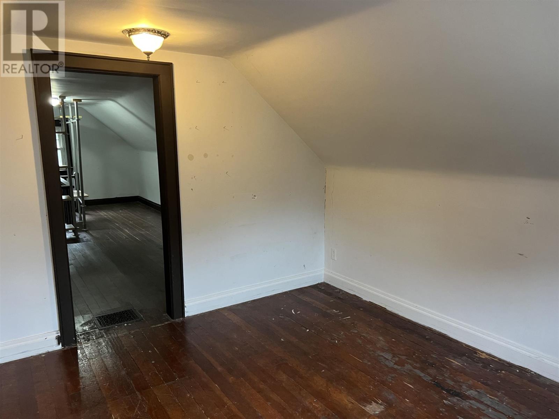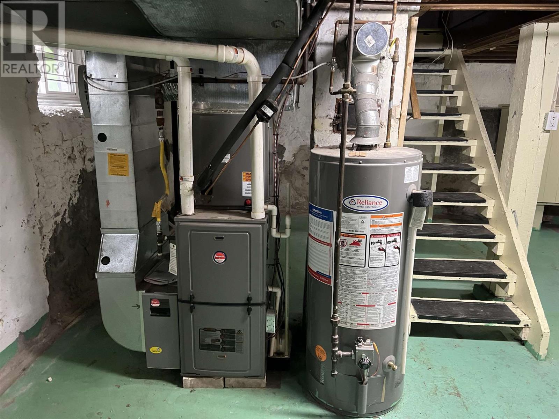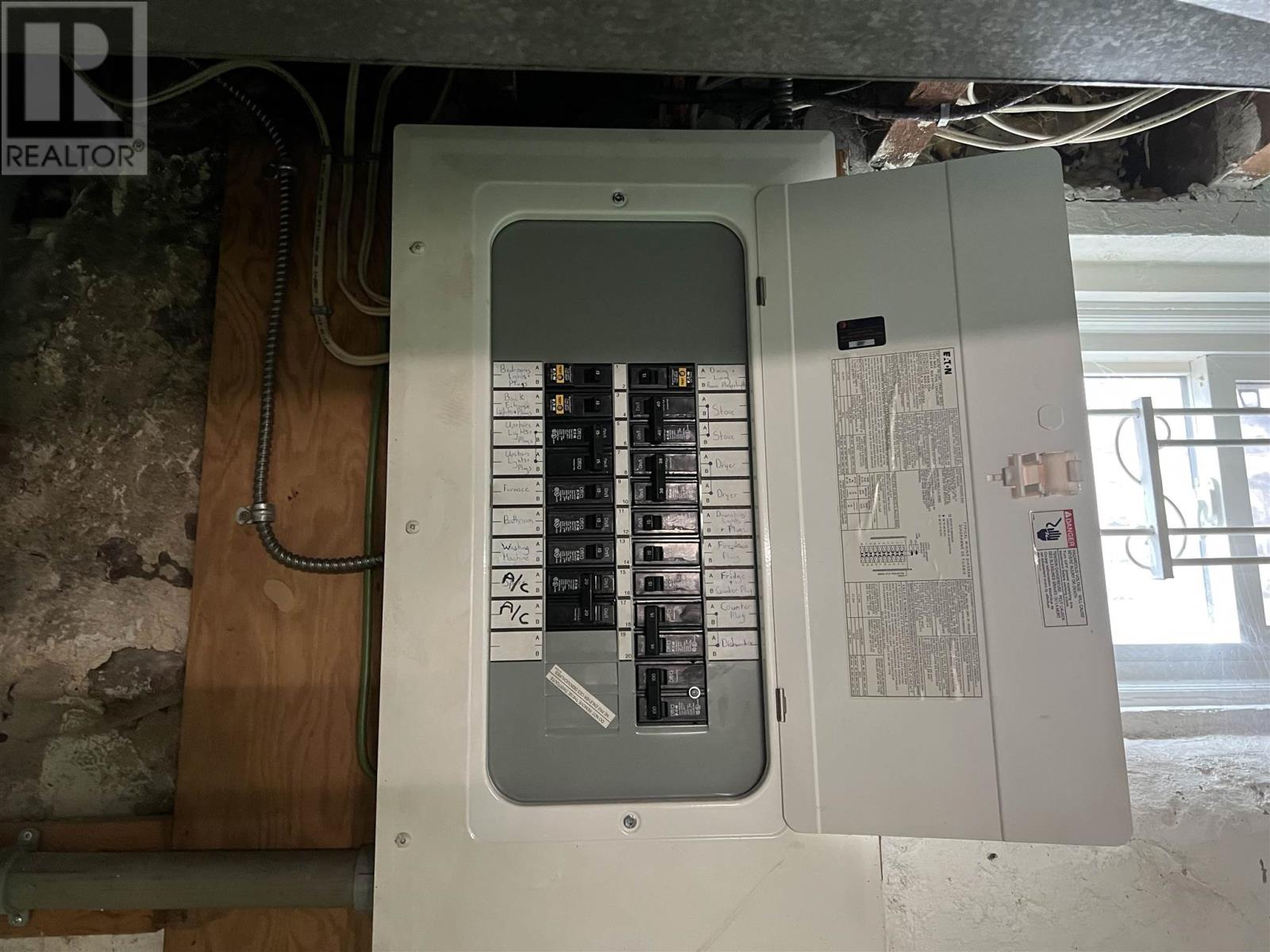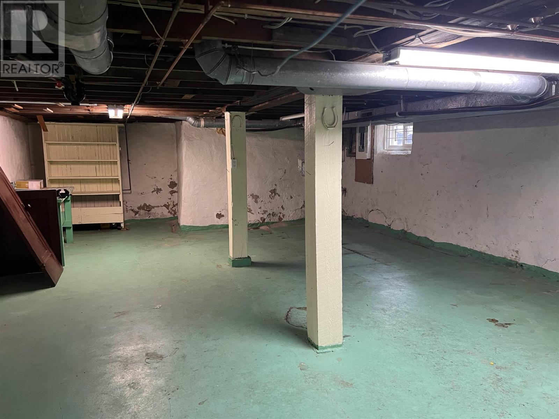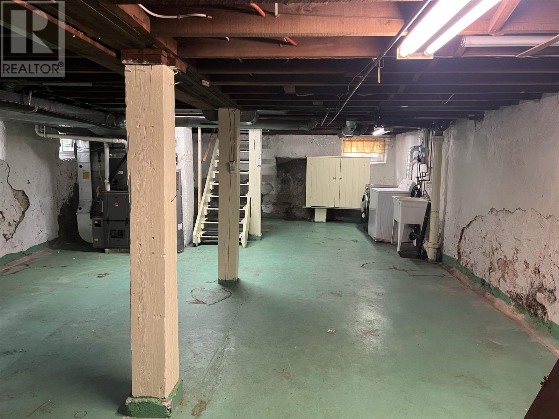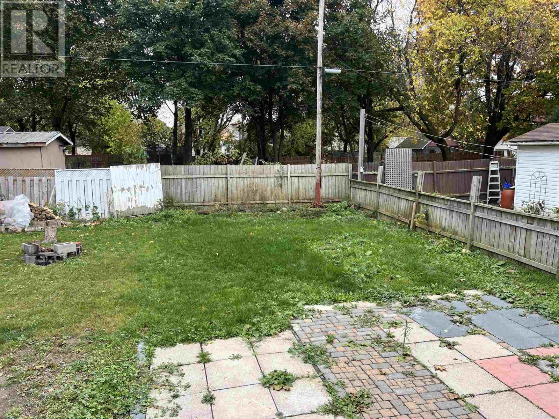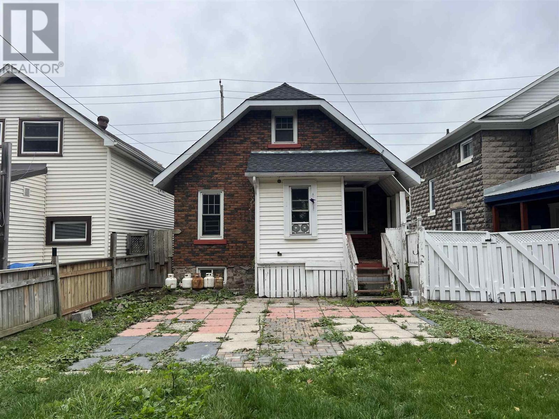174 Tancred St Sault Ste. Marie, Ontario P6A 2W4
3 Bedroom
1 Bathroom
1,100 ft2
Forced Air
$174,900
This solid brick home features 3 BR, full basement & efficient gas forced air heating. Original hardwood floors & trim throughout. Ready for immediate occupancy. Please note the driveway is mutual with 176 Tancred Street. (id:50886)
Property Details
| MLS® Number | SM253329 |
| Property Type | Single Family |
| Community Name | Sault Ste. Marie |
| Communication Type | High Speed Internet |
| Easement | Other |
| Features | Mutual Driveway |
Building
| Bathroom Total | 1 |
| Bedrooms Above Ground | 3 |
| Bedrooms Total | 3 |
| Age | Over 26 Years |
| Appliances | None |
| Basement Development | Unfinished |
| Basement Type | Full (unfinished) |
| Construction Style Attachment | Detached |
| Exterior Finish | Brick |
| Flooring Type | Hardwood |
| Foundation Type | Stone |
| Heating Fuel | Natural Gas |
| Heating Type | Forced Air |
| Stories Total | 2 |
| Size Interior | 1,100 Ft2 |
| Utility Water | Municipal Water |
Parking
| No Garage |
Land
| Access Type | Road Access |
| Acreage | No |
| Sewer | Sanitary Sewer |
| Size Depth | 110 Ft |
| Size Frontage | 33.0000 |
| Size Total Text | Under 1/2 Acre |
Rooms
| Level | Type | Length | Width | Dimensions |
|---|---|---|---|---|
| Second Level | Bonus Room | 12 x 10.6 | ||
| Second Level | Bedroom | 12.5 x 12 | ||
| Main Level | Kitchen | 7 x 5 | ||
| Main Level | Dining Room | 10 x 10.6 | ||
| Main Level | Living Room | 13 x 10.5 | ||
| Main Level | Primary Bedroom | 10.10 x 10 | ||
| Main Level | Bedroom | 9 x 10 | ||
| Main Level | Bathroom | 6.8 x 6.10 | ||
| Main Level | Porch | 8 x 10 |
Utilities
| Cable | Available |
| Electricity | Available |
| Natural Gas | Available |
| Telephone | Available |
https://www.realtor.ca/real-estate/29130963/174-tancred-st-sault-ste-marie-sault-ste-marie
Contact Us
Contact us for more information
John Filipetti
Broker
www.remax-ssm-on.com/
RE/MAX Sault Ste. Marie Realty Inc.
974 Queen Street East
Sault Ste. Marie, Ontario P6A 2C5
974 Queen Street East
Sault Ste. Marie, Ontario P6A 2C5
(705) 759-0700
(705) 759-6651
www.remax-ssm-on.com/

