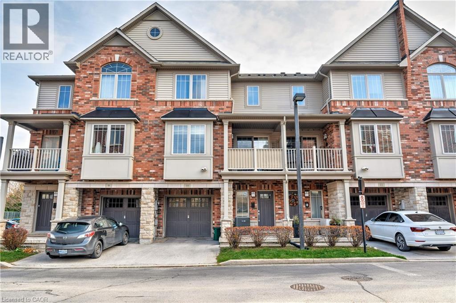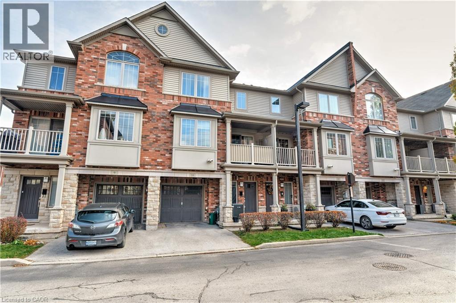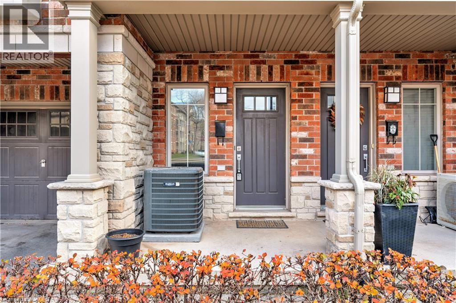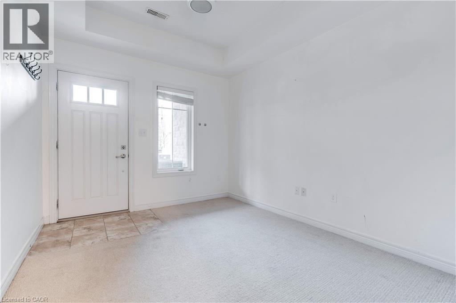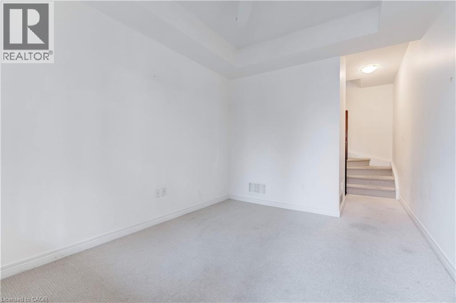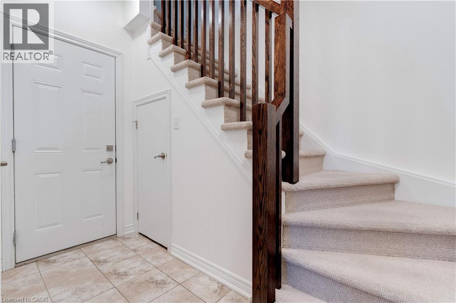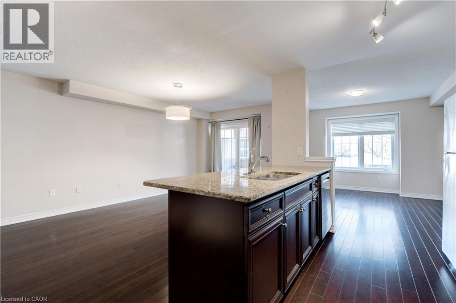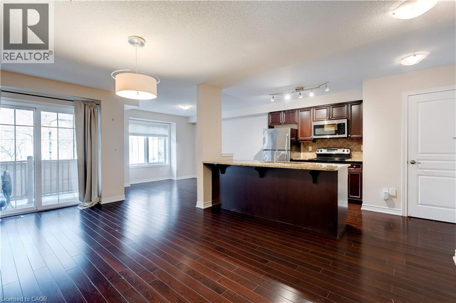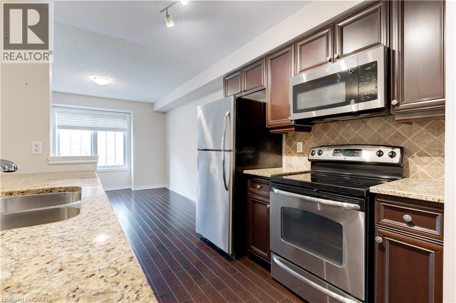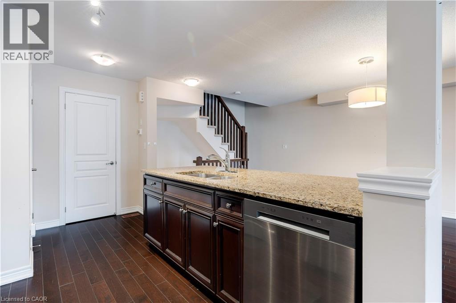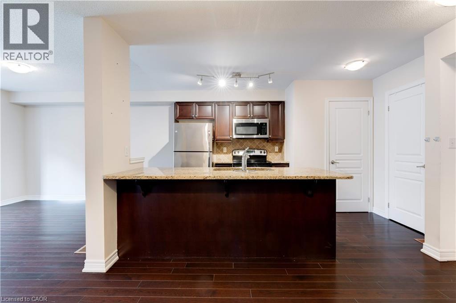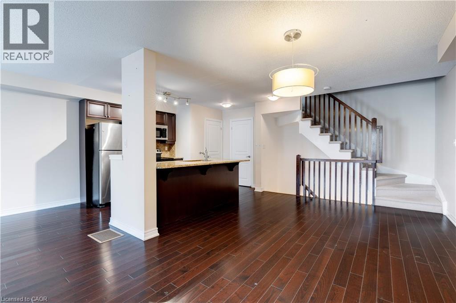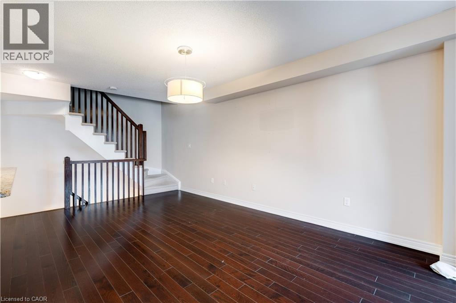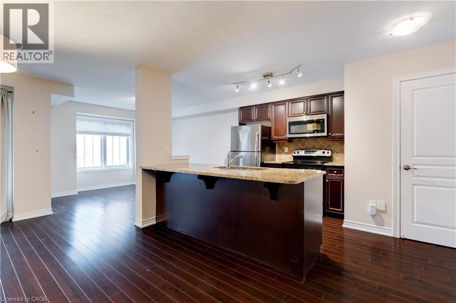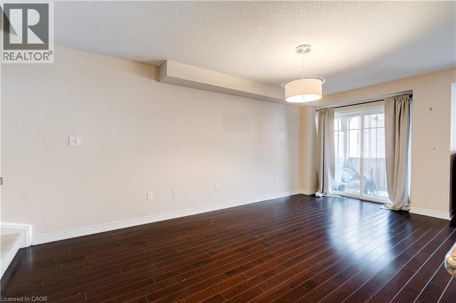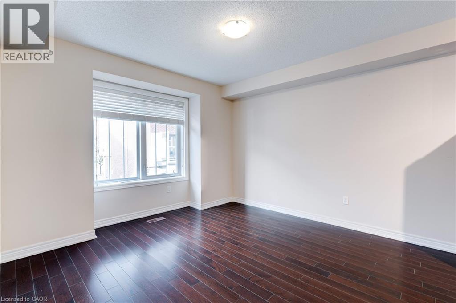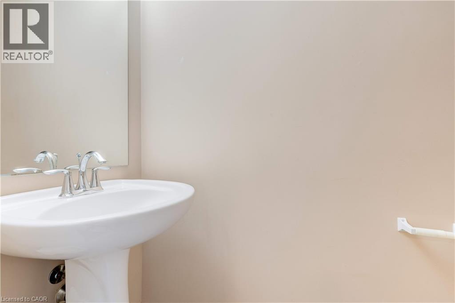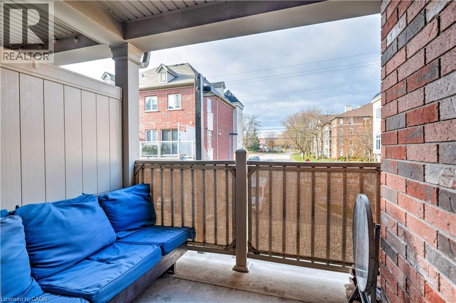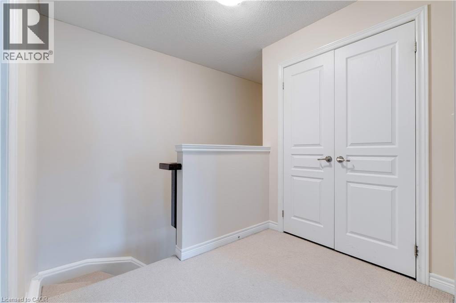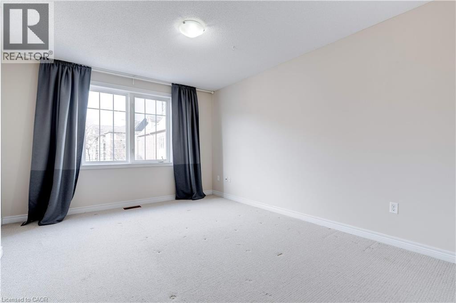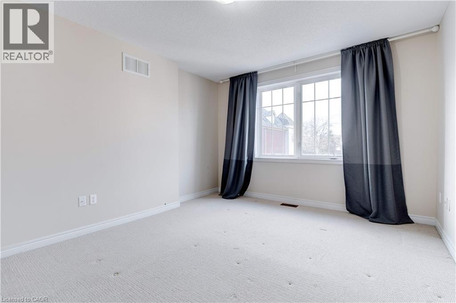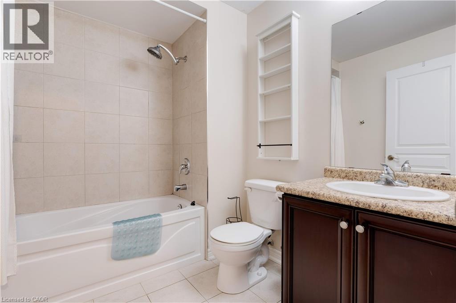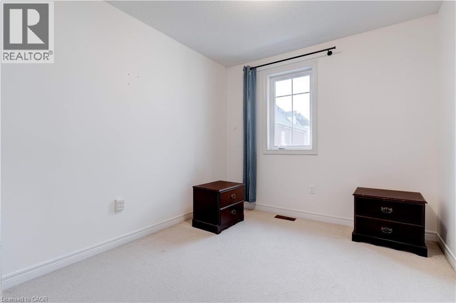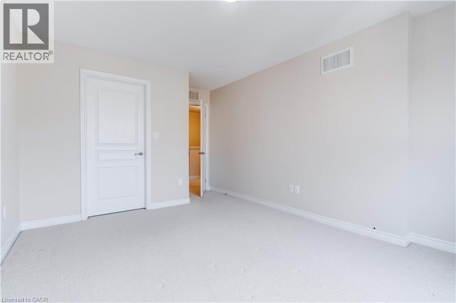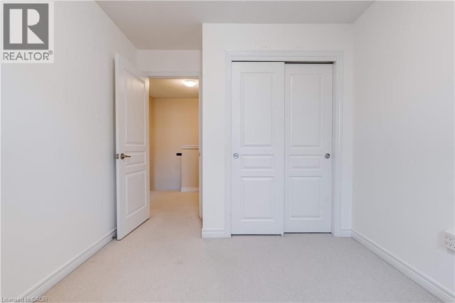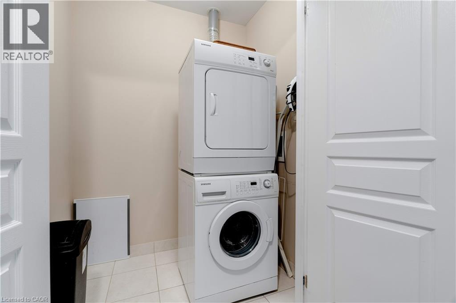362 Plains Road E Unit# 10 Burlington, Ontario L7T 0A4
$2,850 MonthlyParking
Open concept 2 bedroom townhouse in desirable Aldershot featuring hardwood floors, Espresso kitchen with granite counters, tumble marble backsplash, breakfast bar and SS appliances. Spacious great room/dining with walkout o balcony. Ideal for barbequing. Bedroom level provides 2 bedrooms and Laundry. Excellent location within minutes to the Go Train, QEW/403, Burlington Golf & Country Club and Short Drive To Downtown Burlington. Minimum 1 year lease. Tenant to pay all utilities, No Pets, Non Smokers. A current Equifax Credit Report with Beacon Score, complete tenant application, current Letter of Employment and references. (id:50886)
Property Details
| MLS® Number | 40790088 |
| Property Type | Single Family |
| Amenities Near By | Place Of Worship, Public Transit, Schools, Shopping |
| Equipment Type | Water Heater |
| Features | Balcony, Paved Driveway, No Pet Home |
| Parking Space Total | 2 |
| Rental Equipment Type | Water Heater |
Building
| Bathroom Total | 2 |
| Bedrooms Above Ground | 2 |
| Bedrooms Total | 2 |
| Appliances | Dishwasher, Dryer, Microwave, Refrigerator, Stove, Washer, Window Coverings |
| Architectural Style | 3 Level |
| Basement Type | None |
| Constructed Date | 2009 |
| Construction Style Attachment | Attached |
| Cooling Type | Central Air Conditioning |
| Exterior Finish | Brick, Stone, Vinyl Siding |
| Foundation Type | Poured Concrete |
| Half Bath Total | 1 |
| Heating Fuel | Natural Gas |
| Heating Type | Forced Air |
| Stories Total | 3 |
| Size Interior | 1,146 Ft2 |
| Type | Row / Townhouse |
| Utility Water | Municipal Water |
Parking
| Attached Garage |
Land
| Acreage | No |
| Land Amenities | Place Of Worship, Public Transit, Schools, Shopping |
| Sewer | Municipal Sewage System |
| Size Total Text | Under 1/2 Acre |
| Zoning Description | Ch350 |
Rooms
| Level | Type | Length | Width | Dimensions |
|---|---|---|---|---|
| Second Level | 2pc Bathroom | 6'1'' x 5'7'' | ||
| Second Level | Kitchen | 8'5'' x 8'2'' | ||
| Second Level | Dining Room | 18'6'' x 12'0'' | ||
| Second Level | Living Room | 12'6'' x 11'6'' | ||
| Third Level | 4pc Bathroom | 8'2'' x 6'1'' | ||
| Third Level | Bedroom | 8'11'' x 10'5'' | ||
| Third Level | Primary Bedroom | 11'6'' x 14'0'' | ||
| Main Level | Den | 11'1'' x 9'8'' |
https://www.realtor.ca/real-estate/29133709/362-plains-road-e-unit-10-burlington
Contact Us
Contact us for more information
Marg Morren
Salesperson
(905) 632-6888
www.margmorren.com/
4121 Fairview Street Unit 4b
Burlington, Ontario L7L 2A4
(905) 632-2199
(905) 632-6888
www.remaxescarpment.com/

