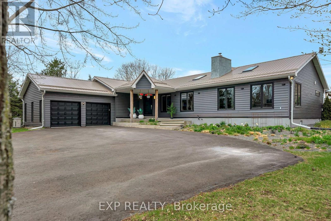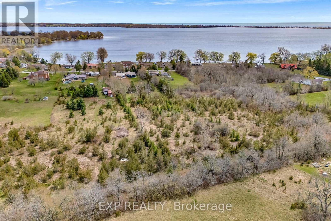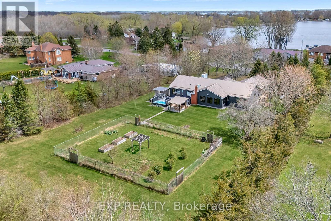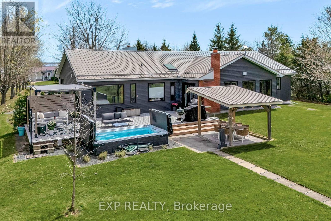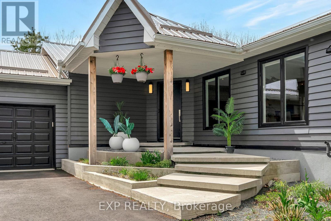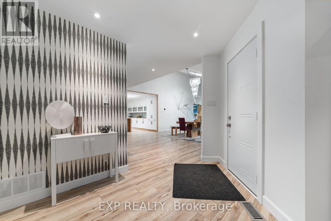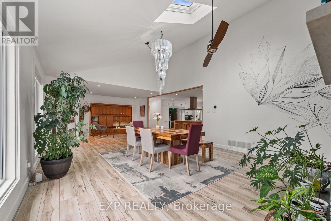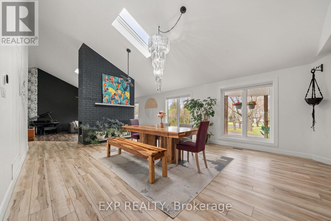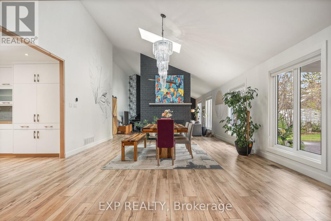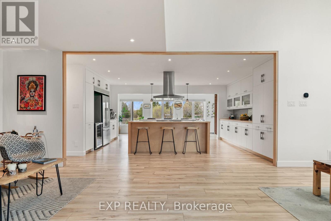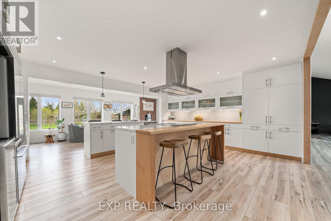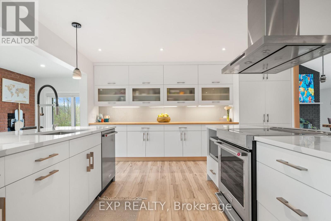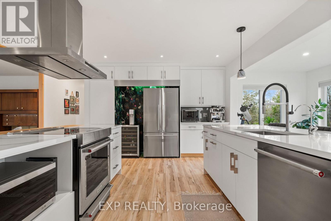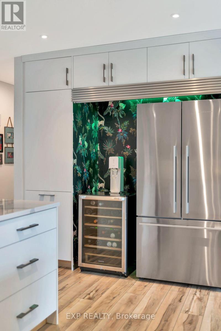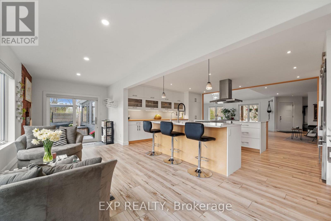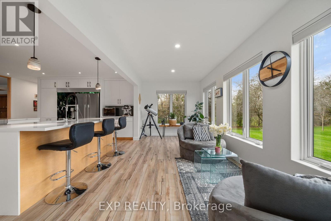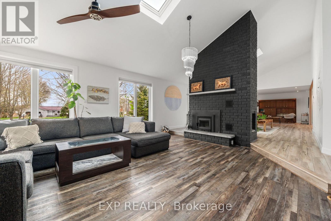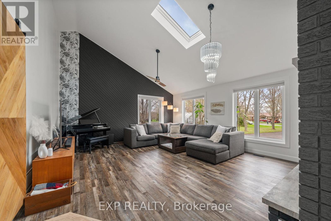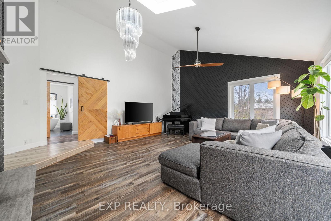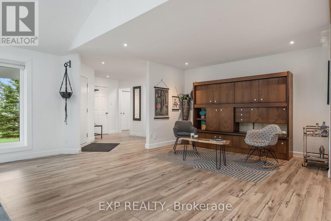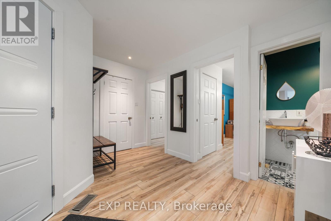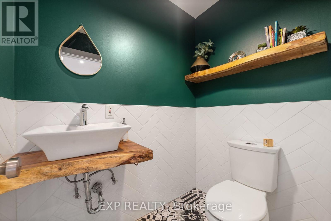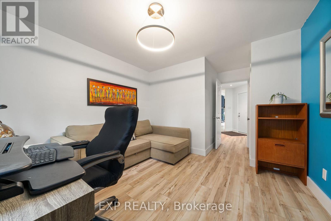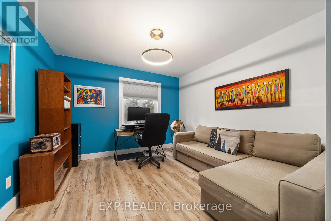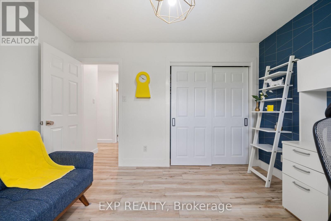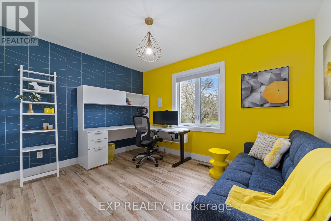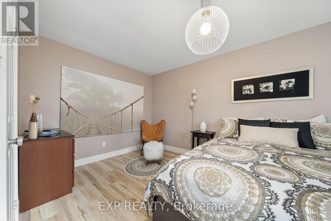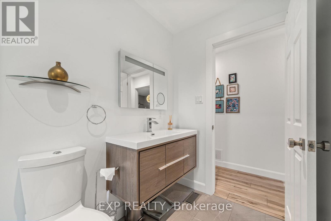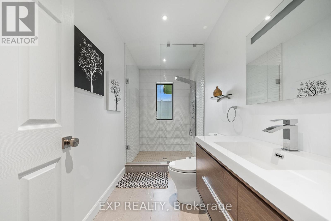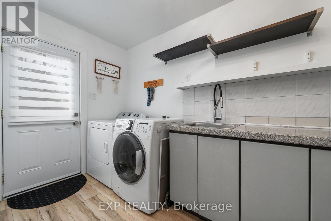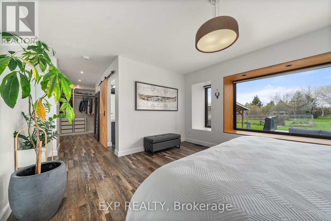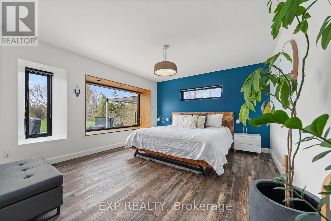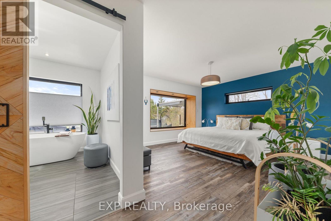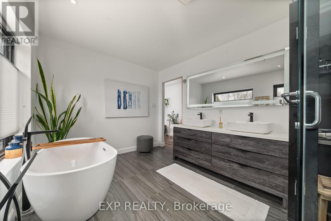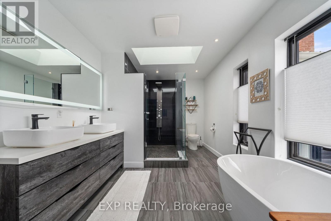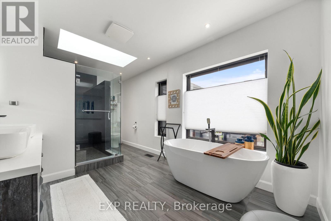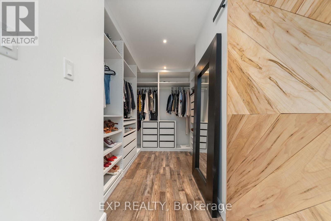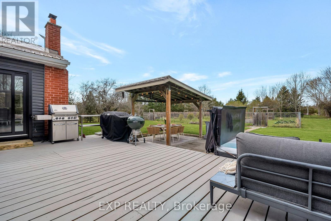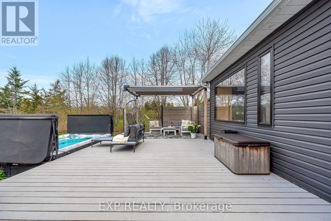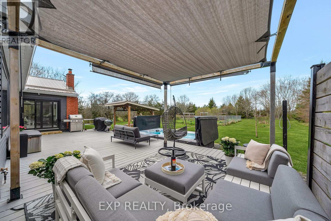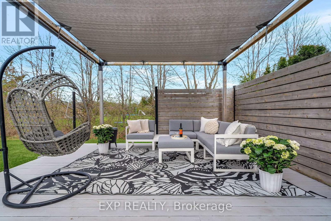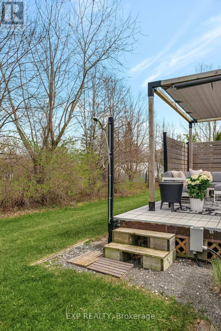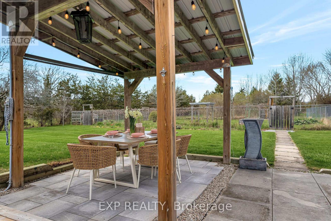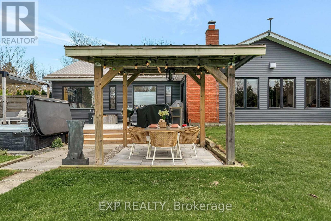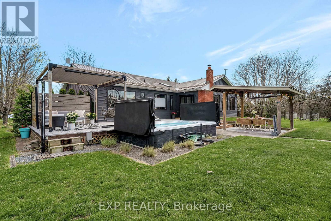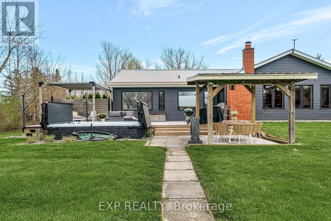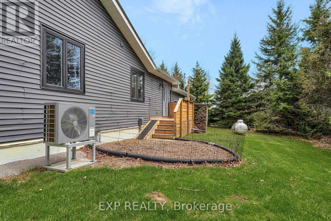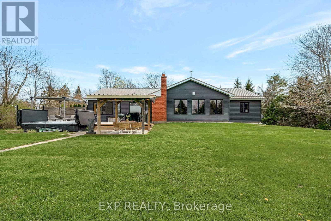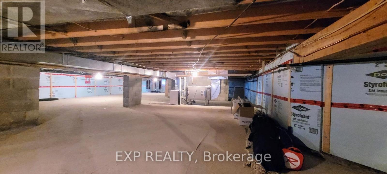135 Hiscock Shores Road Prince Edward County, Ontario K0K 1L0
$1,100,000
Tucked away in the heart of Prince Edward County, 135 Hiscock Shores Road is a picturesque 4-bedroom, 3-bathroom bungalow set on a beautifully landscaped 3-acre property that feels worlds away, yet minutes from everything. From the moment you arrive, the calm and serenity are unmistakable. Inside, soaring vaulted ceilings, sun-filled rooms, and a striking double-sided wood-burning fireplace create a space that feels both grand and inviting.The open-concept living and dining areas flow seamlessly into the chef-inspired kitchen, complete with stainless steel appliances, quartz countertops, an elegant feature wall with a wine fridge, and plenty of space to cook, gather, and entertain. Thoughtful design carries throughout the home, from the generous bedrooms to the full-footprint crawl space offering abundant storage.Step outside to your private oasis-relax in the 2020 swim spa (with new cover), unwind under the covered canopy, or explore the tranquil 2 km walking trail that winds through the back of the property. Enjoy deeded access to the shores of Wellers Bay, giving you a connection to the water without the upkeep of waterfront living.Practicality meets peace of mind with a double attached garage, dedicated dog run, backup generator, and recent updates including a new heat pump and furnace (2024), eavestroughs and gutters (2023), and roof (approx. 2017). Ideally located just a short drive to Trenton and minutes from The County's best wineries, breweries, and restaurants, this home is more than a retreat-it's a lifestyle. (id:50886)
Property Details
| MLS® Number | X12571148 |
| Property Type | Single Family |
| Community Name | Ameliasburg Ward |
| Equipment Type | Propane Tank |
| Features | Flat Site, Carpet Free |
| Parking Space Total | 7 |
| Rental Equipment Type | Propane Tank |
| Structure | Deck |
Building
| Bathroom Total | 3 |
| Bedrooms Above Ground | 4 |
| Bedrooms Total | 4 |
| Amenities | Fireplace(s) |
| Appliances | Water Heater, Dryer, Freezer, Stove, Washer, Refrigerator |
| Architectural Style | Bungalow |
| Basement Type | Crawl Space, None |
| Construction Style Attachment | Detached |
| Cooling Type | Central Air Conditioning |
| Exterior Finish | Cedar Siding, Vinyl Siding |
| Fireplace Present | Yes |
| Fireplace Total | 1 |
| Foundation Type | Concrete |
| Half Bath Total | 1 |
| Heating Fuel | Propane |
| Heating Type | Forced Air |
| Stories Total | 1 |
| Size Interior | 2,500 - 3,000 Ft2 |
| Type | House |
| Utility Water | Drilled Well |
Parking
| Attached Garage | |
| Garage |
Land
| Access Type | Year-round Access |
| Acreage | No |
| Landscape Features | Landscaped |
| Sewer | Septic System |
| Size Depth | 862 Ft ,3 In |
| Size Frontage | 150 Ft |
| Size Irregular | 150 X 862.3 Ft |
| Size Total Text | 150 X 862.3 Ft |
Rooms
| Level | Type | Length | Width | Dimensions |
|---|---|---|---|---|
| Main Level | Foyer | 3.61 m | 2.93 m | 3.61 m x 2.93 m |
| Main Level | Bedroom 4 | 3.44 m | 3.42 m | 3.44 m x 3.42 m |
| Main Level | Bathroom | 3.77 m | 1.47 m | 3.77 m x 1.47 m |
| Main Level | Bathroom | 1.78 m | 1.15 m | 1.78 m x 1.15 m |
| Main Level | Laundry Room | 2.64 m | 4.9 m | 2.64 m x 4.9 m |
| Main Level | Kitchen | 3.5 m | 6.17 m | 3.5 m x 6.17 m |
| Main Level | Family Room | 2.72 m | 7.66 m | 2.72 m x 7.66 m |
| Main Level | Dining Room | 5.07 m | 5.82 m | 5.07 m x 5.82 m |
| Main Level | Living Room | 5.43 m | 5.99 m | 5.43 m x 5.99 m |
| Main Level | Sitting Room | 3.97 m | 3.51 m | 3.97 m x 3.51 m |
| Main Level | Primary Bedroom | 3.93 m | 4.27 m | 3.93 m x 4.27 m |
| Main Level | Bathroom | 2.69 m | 5.08 m | 2.69 m x 5.08 m |
| Main Level | Bedroom 2 | 3.12 m | 3.45 m | 3.12 m x 3.45 m |
| Main Level | Bedroom 3 | 3.37 m | 4.72 m | 3.37 m x 4.72 m |
Utilities
| Cable | Available |
| Electricity | Installed |
Contact Us
Contact us for more information
Casey Hegadorn
Salesperson
(343) 645-4995
www.realtorcasey.com/
(866) 530-7737
(647) 849-3180
exprealty.ca/

