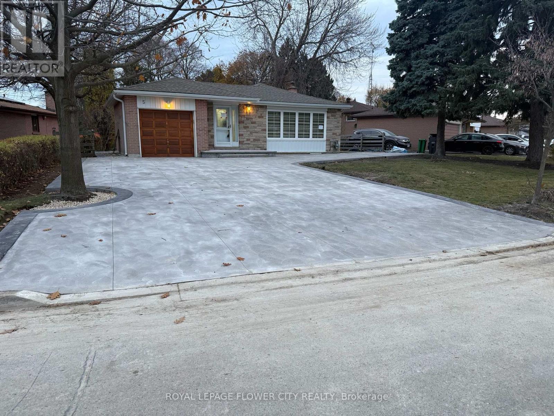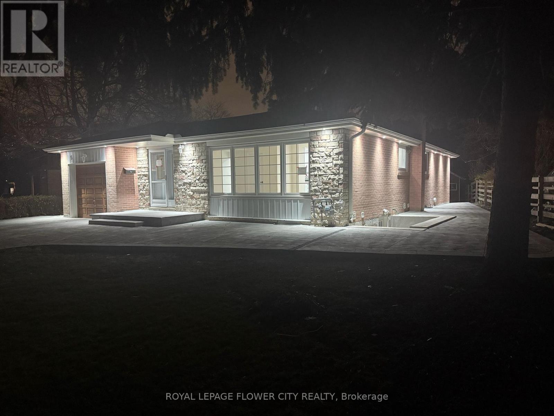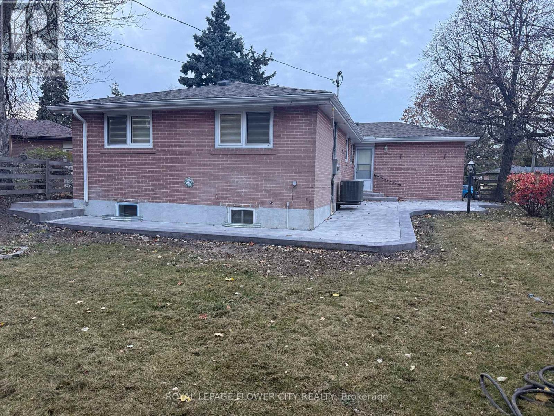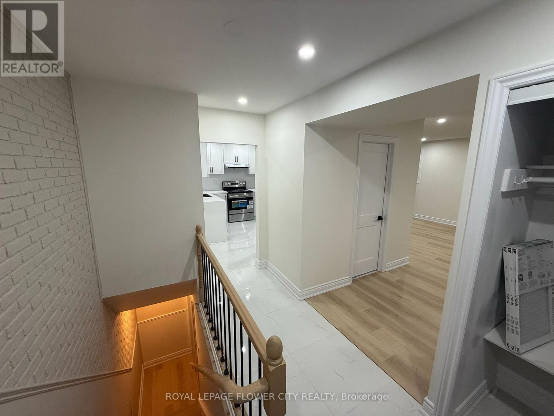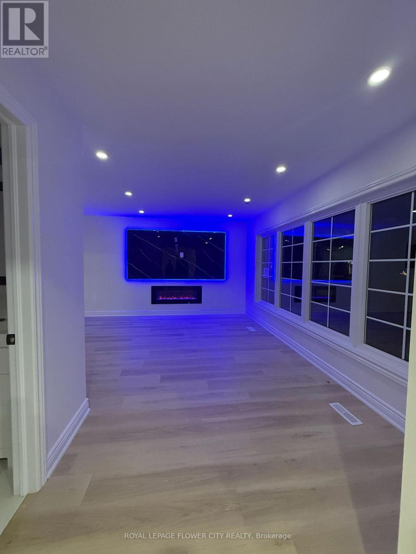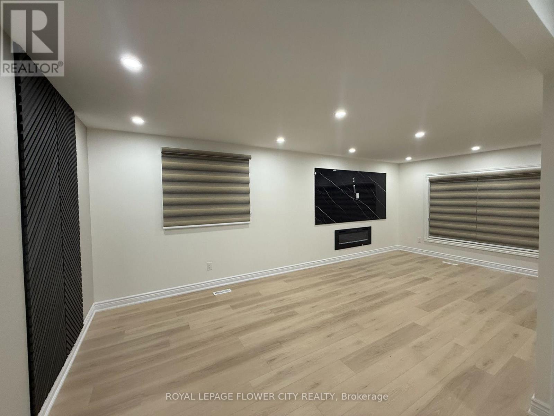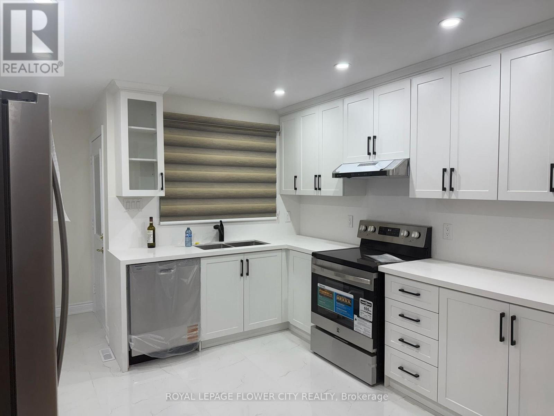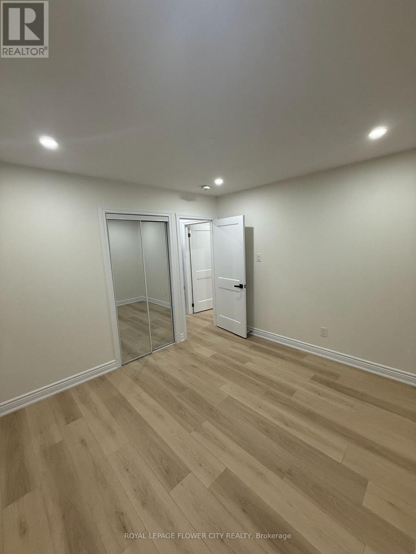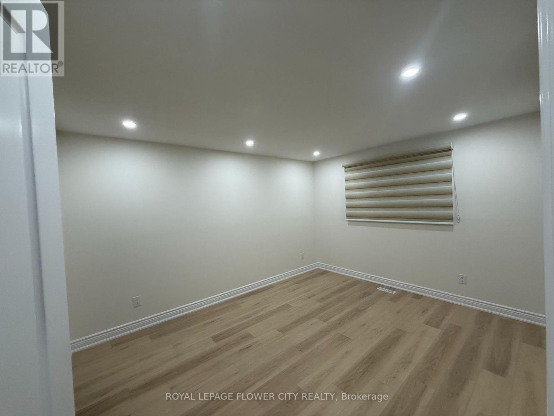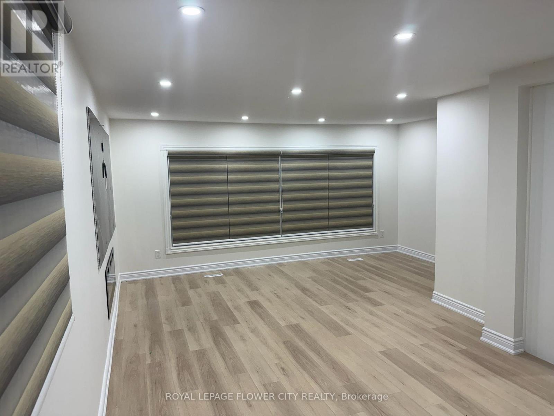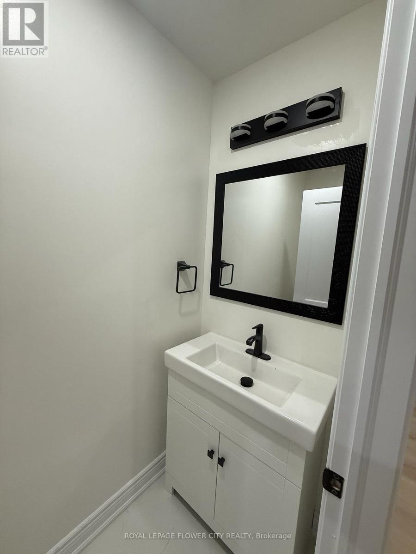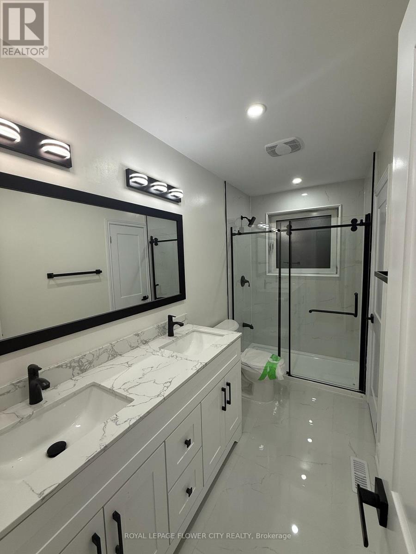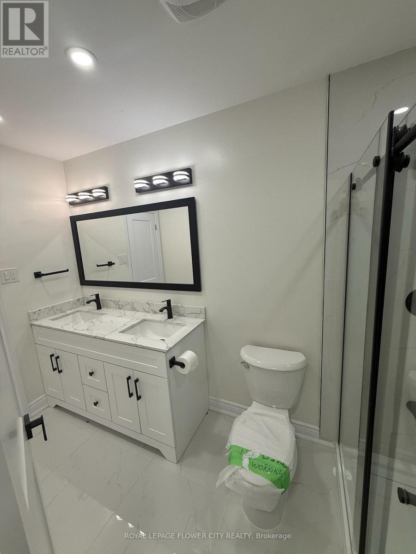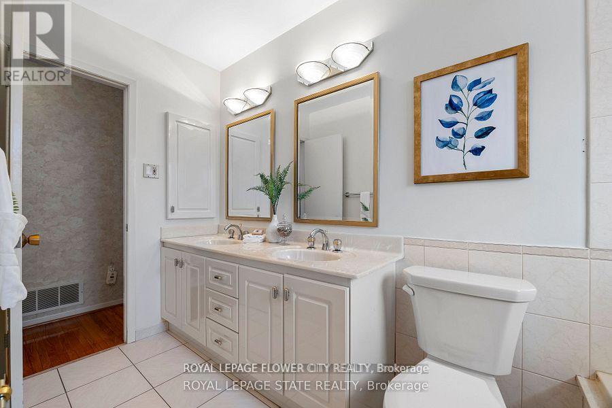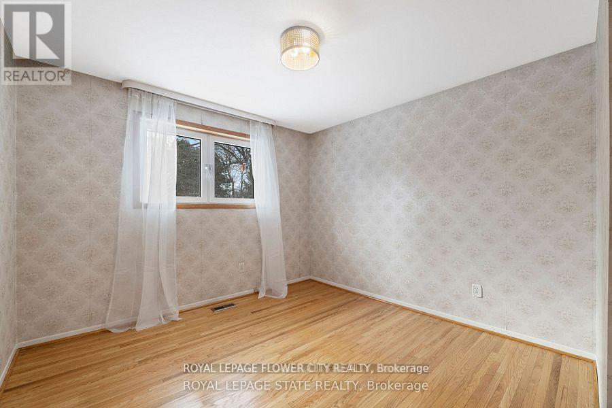5 Bromley Crescent Ne Brampton, Ontario L6T 1Z2
$3,200 Monthly
Fully Renovated Bright & Spacious Well maintained 3 bedroom plus den bungalow, 1 full washroom & powder room on the main floor and additional full washroom and den with living area in the basement. located within walking distance from the major transit route, School and park, features Spacious Living Room filled with natural lights. Separate Dining Area, Gorgeous Kitchen Walk out to Backyard. Ample Car Parking space on Driveway. "Only Upper Portion and A part of Basement For Rent." (id:50886)
Property Details
| MLS® Number | W12573688 |
| Property Type | Single Family |
| Community Name | Avondale |
| Amenities Near By | Public Transit, Schools |
| Features | Carpet Free |
| Parking Space Total | 3 |
Building
| Bathroom Total | 3 |
| Bedrooms Above Ground | 3 |
| Bedrooms Total | 3 |
| Architectural Style | Bungalow |
| Basement Development | Unfinished |
| Basement Type | N/a (unfinished) |
| Construction Style Attachment | Detached |
| Cooling Type | Central Air Conditioning |
| Exterior Finish | Brick, Stone |
| Flooring Type | Hardwood, Vinyl, Laminate |
| Half Bath Total | 1 |
| Heating Fuel | Natural Gas |
| Heating Type | Forced Air |
| Stories Total | 1 |
| Size Interior | 1,100 - 1,500 Ft2 |
| Type | House |
| Utility Water | Municipal Water |
Parking
| Attached Garage | |
| Garage |
Land
| Acreage | No |
| Land Amenities | Public Transit, Schools |
| Sewer | Sanitary Sewer |
| Size Depth | 122 Ft ,3 In |
| Size Frontage | 75 Ft ,6 In |
| Size Irregular | 75.5 X 122.3 Ft |
| Size Total Text | 75.5 X 122.3 Ft |
Rooms
| Level | Type | Length | Width | Dimensions |
|---|---|---|---|---|
| Main Level | Living Room | 5.15 m | 3.65 m | 5.15 m x 3.65 m |
| Main Level | Dining Room | 3.34 m | 3.39 m | 3.34 m x 3.39 m |
| Main Level | Kitchen | 3.45 m | 3.35 m | 3.45 m x 3.35 m |
| Main Level | Primary Bedroom | 5.5 m | 3.3 m | 5.5 m x 3.3 m |
| Main Level | Bedroom 2 | 3.3 m | 3.1 m | 3.3 m x 3.1 m |
| Main Level | Bedroom 3 | 3.3 m | 2.3 m | 3.3 m x 2.3 m |
| Sub-basement | Den | 2.9 m | 2.7 m | 2.9 m x 2.7 m |
Utilities
| Cable | Available |
| Electricity | Available |
| Sewer | Available |
https://www.realtor.ca/real-estate/29133814/5-bromley-crescent-ne-brampton-avondale-avondale
Contact Us
Contact us for more information
Sony Jassal
Salesperson
(416) 275-2251
10 Cottrelle Blvd #302
Brampton, Ontario L6S 0E2
(905) 230-3100
(905) 230-8577
www.flowercityrealty.com

