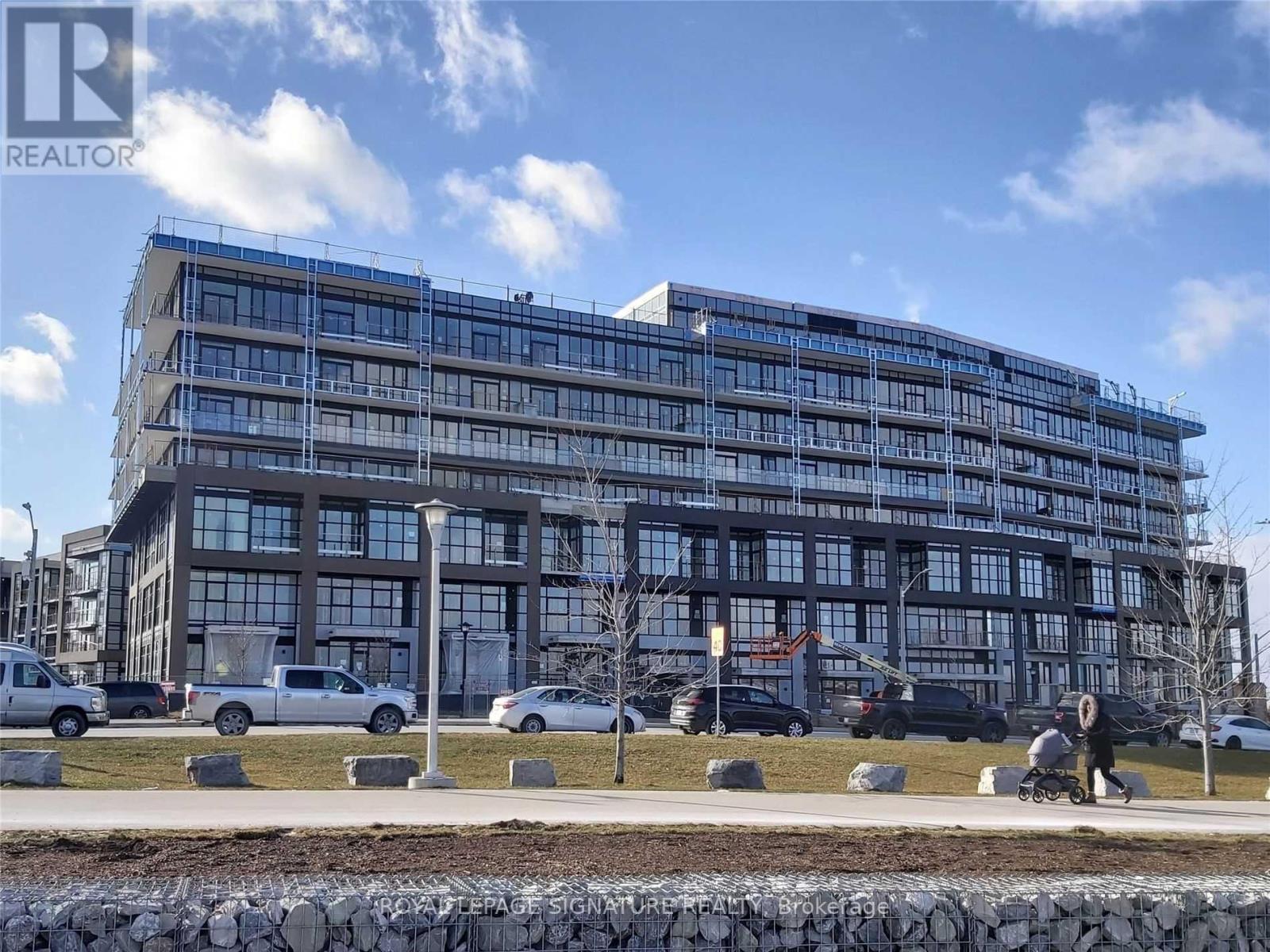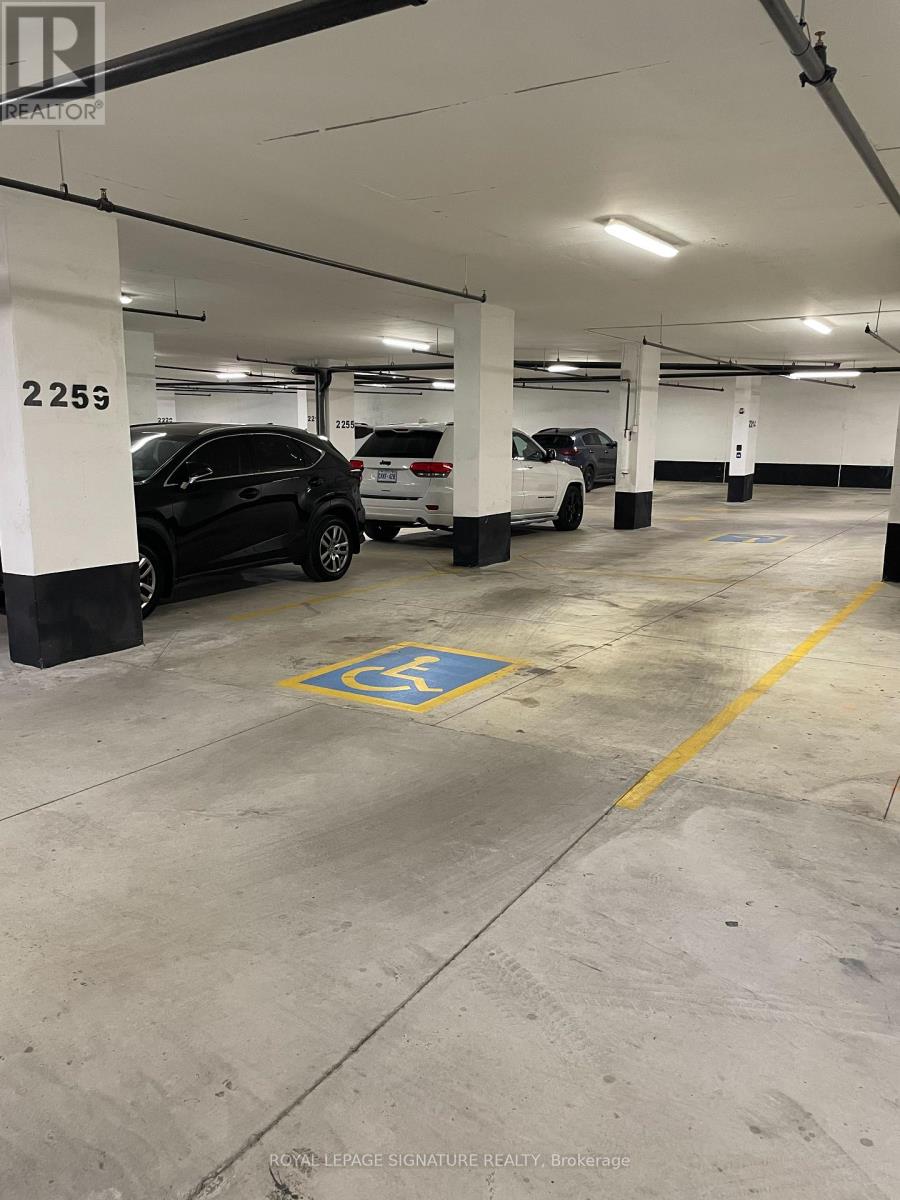201 - 60 George Butchart Drive Toronto, Ontario M3K 0E1
$3,200 Monthly
Welcome to Saturday on the Park by Mattamy Homes!This stunning luxury 3-bedroom, 2-bathroom condo suite offers approximately 1,000 sq ft of bright, spacious living with soaring 9-foot ceilings. Enjoy beautiful laminate flooring throughout, sleek quartz countertops, and a seamless open-concept living/dining area that flows out to a generous balcony with breathtaking southwest views of the serene pond and Downsview Park Boulevard.Prime location - just steps from Downsview Park, TTC & GO Station, York University, and Vaughan Metropolitan Centre (VMC)! (id:50886)
Property Details
| MLS® Number | W12573674 |
| Property Type | Single Family |
| Community Name | Downsview-Roding-CFB |
| Communication Type | High Speed Internet |
| Community Features | Pets Allowed With Restrictions |
| Features | Balcony, Carpet Free |
| Parking Space Total | 1 |
Building
| Bathroom Total | 2 |
| Bedrooms Above Ground | 3 |
| Bedrooms Total | 3 |
| Basement Type | None |
| Cooling Type | Central Air Conditioning |
| Exterior Finish | Steel |
| Flooring Type | Laminate |
| Heating Fuel | Natural Gas |
| Heating Type | Forced Air |
| Size Interior | 700 - 799 Ft2 |
| Type | Apartment |
Parking
| Underground | |
| Garage |
Land
| Acreage | No |
Rooms
| Level | Type | Length | Width | Dimensions |
|---|---|---|---|---|
| Flat | Kitchen | 2.55 m | 2.53 m | 2.55 m x 2.53 m |
| Flat | Living Room | 4.3 m | 3.49 m | 4.3 m x 3.49 m |
| Flat | Dining Room | 4.3 m | 3.49 m | 4.3 m x 3.49 m |
| Flat | Primary Bedroom | 3.63 m | 3.22 m | 3.63 m x 3.22 m |
| Flat | Bedroom 2 | 2.43 m | 2.45 m | 2.43 m x 2.45 m |
| Flat | Bedroom 3 | 2.48 m | 2.41 m | 2.48 m x 2.41 m |
Contact Us
Contact us for more information
Sep Siar
Salesperson
201-30 Eglinton Ave West
Mississauga, Ontario L5R 3E7
(905) 568-2121
(905) 568-2588
Behnaz Daghighi
Salesperson
www.behnazdaghighi.com/
201-30 Eglinton Ave West
Mississauga, Ontario L5R 3E7
(905) 568-2121
(905) 568-2588





