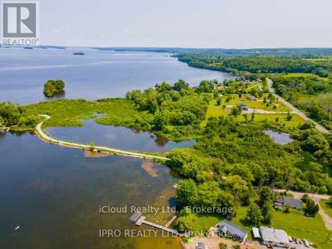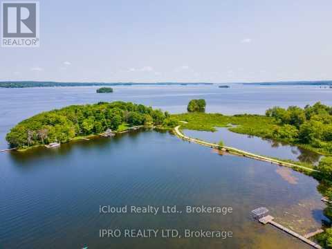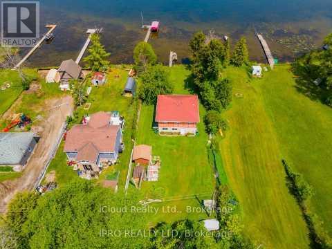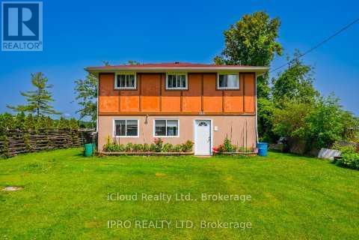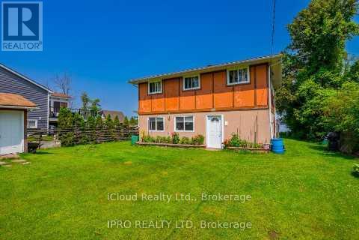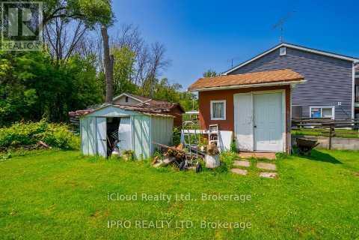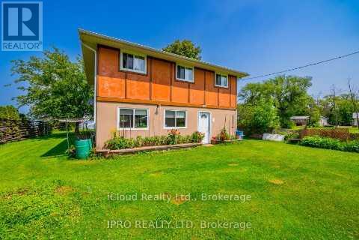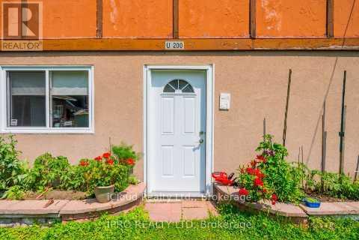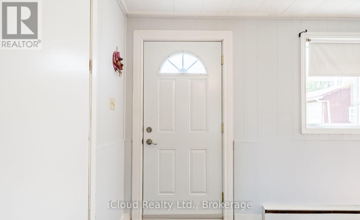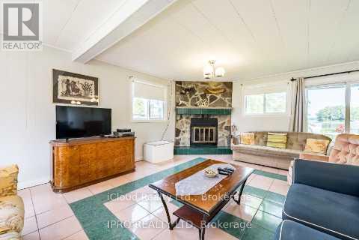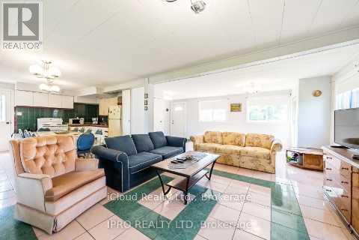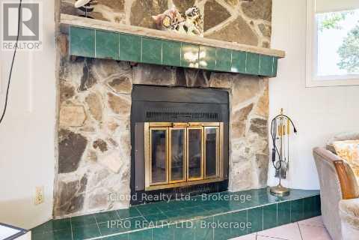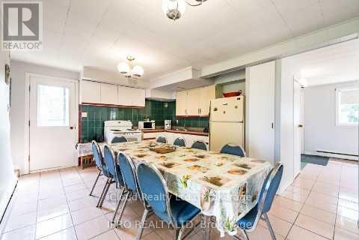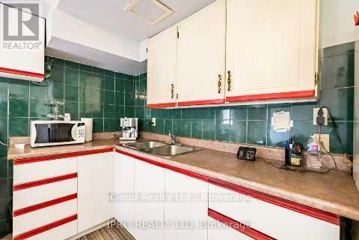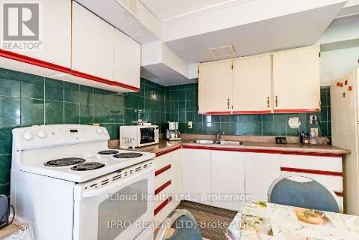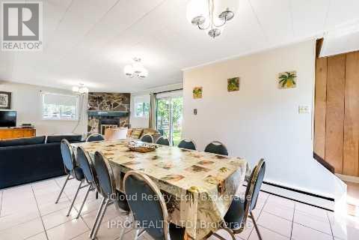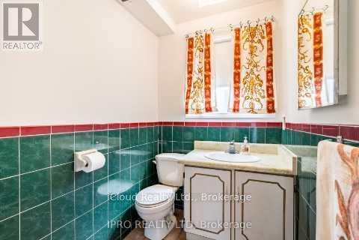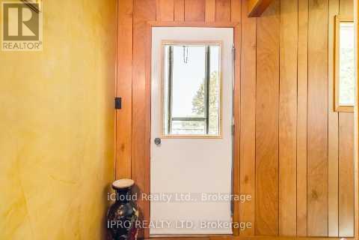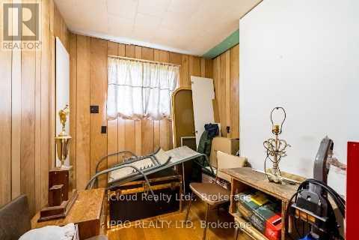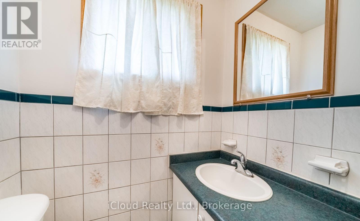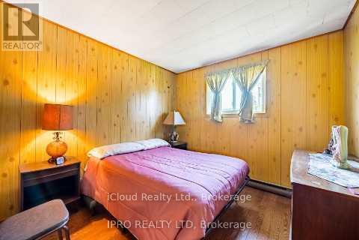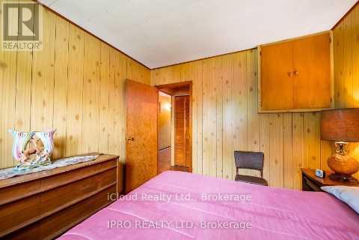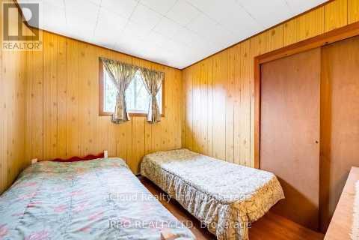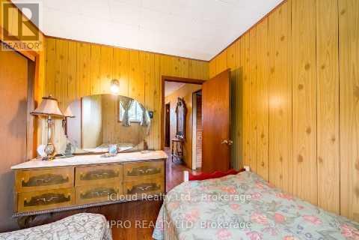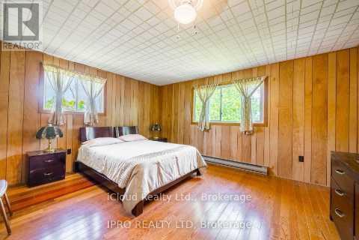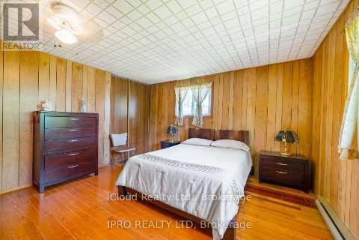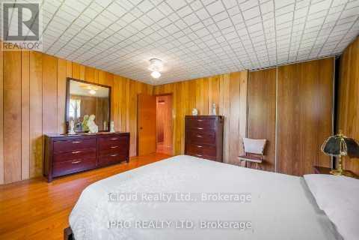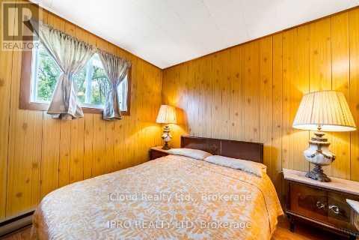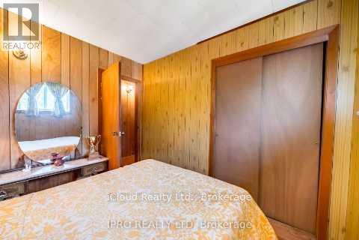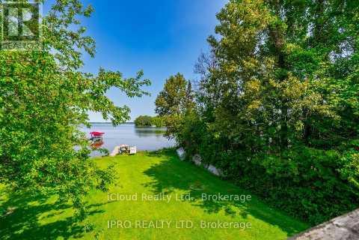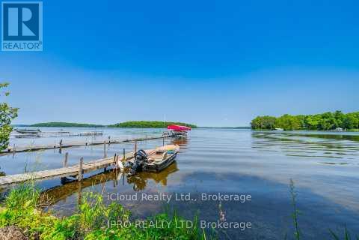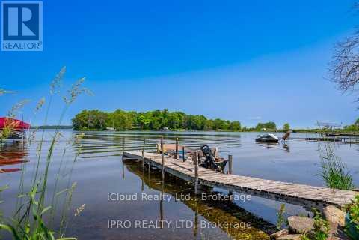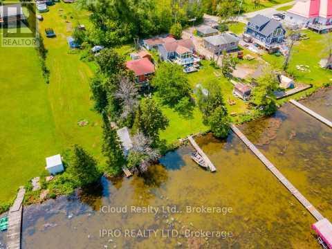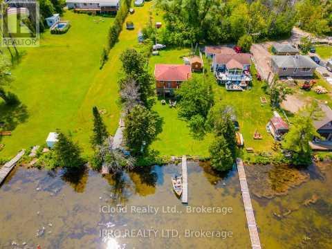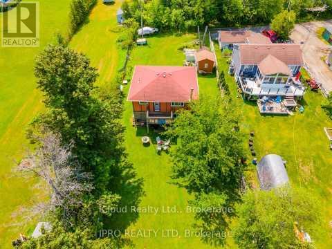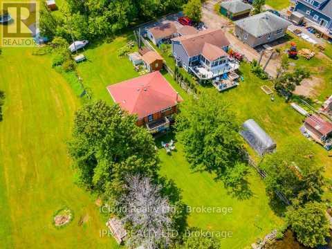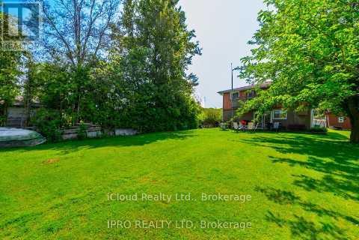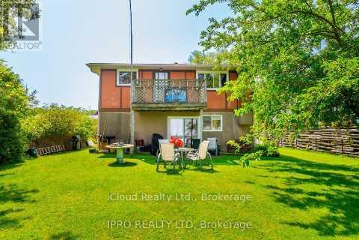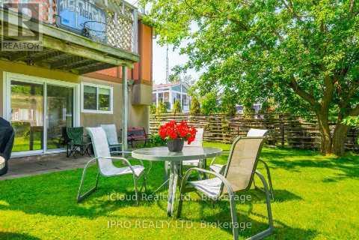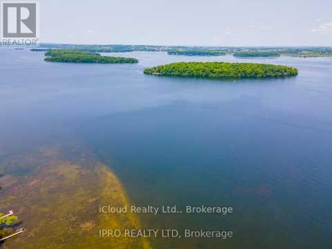5538 Rice Lake Scenic Drive Hamilton Township, Ontario K0K 2E0
4 Bedroom
2 Bathroom
1,500 - 2,000 ft2
Fireplace
None
Baseboard Heaters
Waterfront On Lake
$850,000
Waterfront cottage located at the end of a private road with only 8 cottages on the southside of Rich lake. This 4 bedroom, 2 bath open concept main level is perfect for entertaining. Home features newer windows and steel roof. Come add your personal touch and make great family memories for years to come. Level lot easy access to the lake. (id:50886)
Property Details
| MLS® Number | X12573612 |
| Property Type | Single Family |
| Community Name | Rural Hamilton |
| Easement | Environment Protected |
| Features | Level Lot, Flat Site, Carpet Free |
| Parking Space Total | 6 |
| Structure | Dock |
| View Type | View, Lake View, Direct Water View |
| Water Front Type | Waterfront On Lake |
Building
| Bathroom Total | 2 |
| Bedrooms Above Ground | 4 |
| Bedrooms Total | 4 |
| Amenities | Fireplace(s) |
| Appliances | Water Heater, Freezer, Stove, Refrigerator |
| Basement Type | None |
| Construction Style Attachment | Detached |
| Cooling Type | None |
| Exterior Finish | Stucco |
| Fireplace Present | Yes |
| Flooring Type | Hardwood |
| Foundation Type | Poured Concrete |
| Heating Fuel | Electric |
| Heating Type | Baseboard Heaters |
| Stories Total | 2 |
| Size Interior | 1,500 - 2,000 Ft2 |
| Type | House |
Parking
| No Garage |
Land
| Access Type | Year-round Access, Private Docking |
| Acreage | No |
| Sewer | Septic System |
| Size Depth | 186 Ft |
| Size Frontage | 60 Ft |
| Size Irregular | 60 X 186 Ft |
| Size Total Text | 60 X 186 Ft |
| Surface Water | Lake/pond |
| Zoning Description | S.r. |
Rooms
| Level | Type | Length | Width | Dimensions |
|---|---|---|---|---|
| Second Level | Primary Bedroom | 4.57 m | 4.11 m | 4.57 m x 4.11 m |
| Second Level | Bedroom 2 | 3.05 m | 2.45 m | 3.05 m x 2.45 m |
| Second Level | Bedroom 3 | 3.05 m | 2.54 m | 3.05 m x 2.54 m |
| Second Level | Bedroom 4 | 3.05 m | 2.54 m | 3.05 m x 2.54 m |
| Ground Level | Kitchen | 3.96 m | 3.65 m | 3.96 m x 3.65 m |
| Ground Level | Dining Room | 8.22 m | 5.48 m | 8.22 m x 5.48 m |
| Ground Level | Other | 2.13 m | 1.52 m | 2.13 m x 1.52 m |
Contact Us
Contact us for more information
Mike Naccarato
Salesperson
(416) 988-9921
Icloud Realty Ltd.
1396 Don Mills Road Unit E101
Toronto, Ontario M3B 0A7
1396 Don Mills Road Unit E101
Toronto, Ontario M3B 0A7
(416) 364-4776
Arsh Nejjar
Salesperson
Icloud Realty Ltd.
1396 Don Mills Road Unit E101
Toronto, Ontario M3B 0A7
1396 Don Mills Road Unit E101
Toronto, Ontario M3B 0A7
(416) 364-4776

