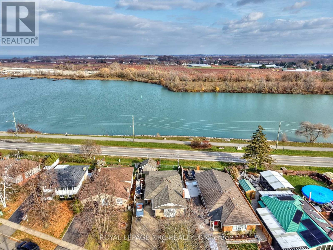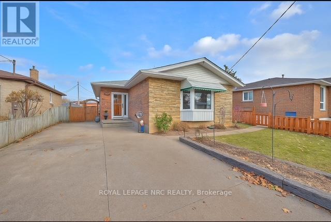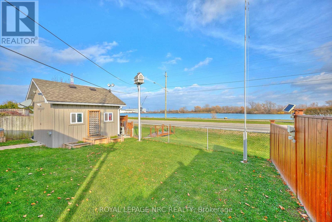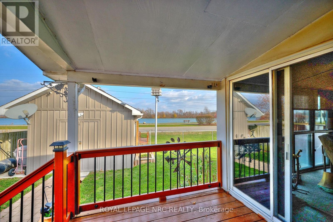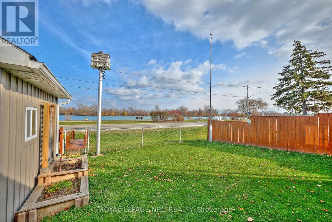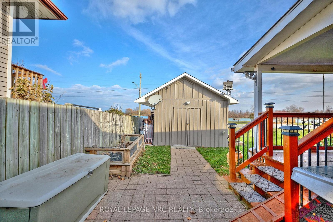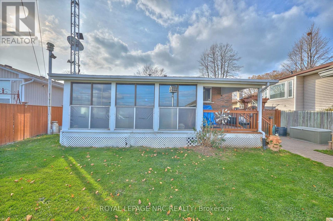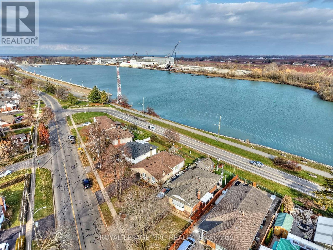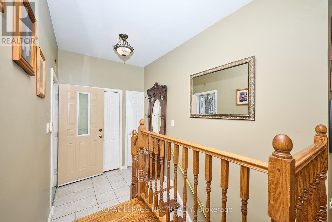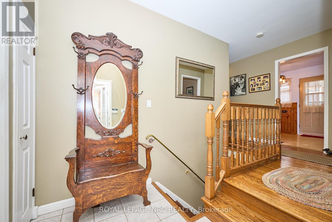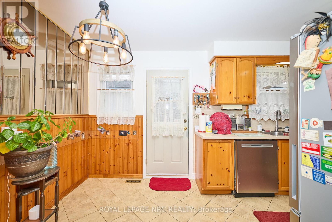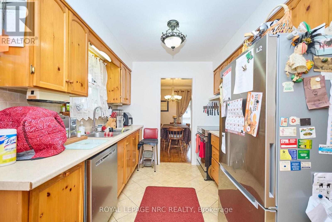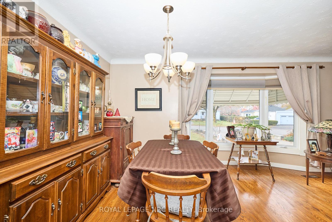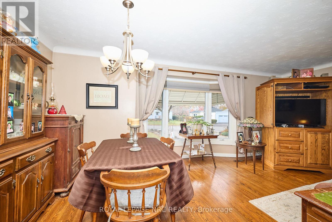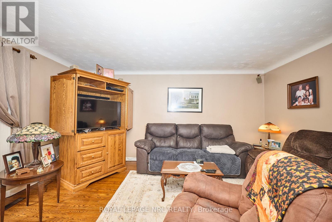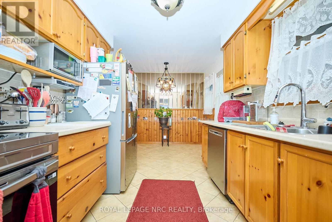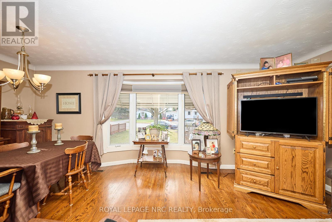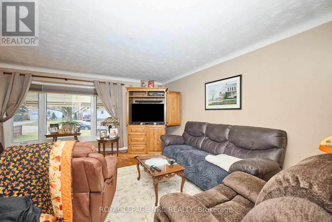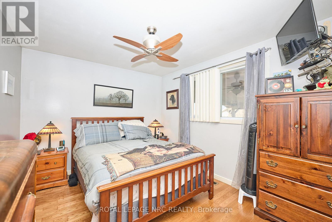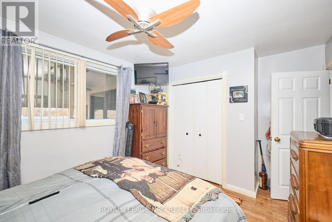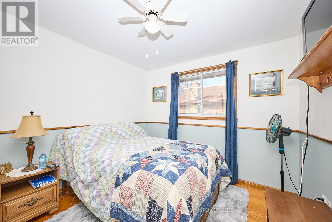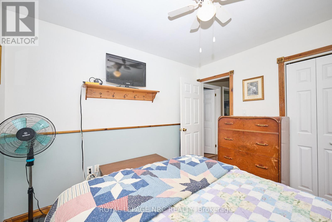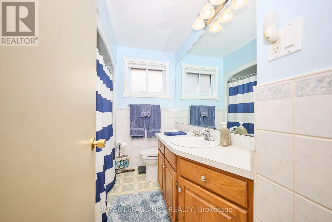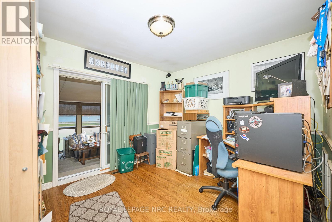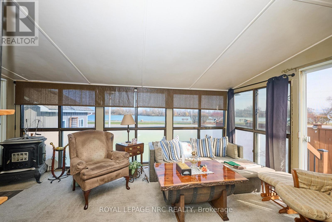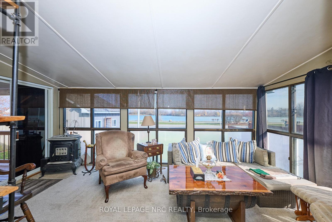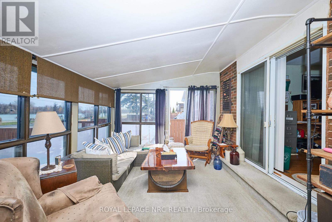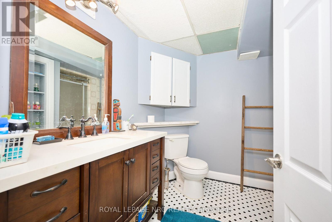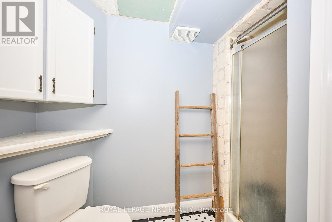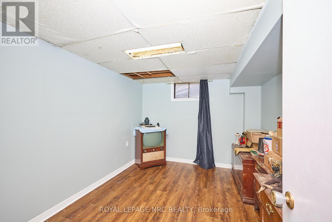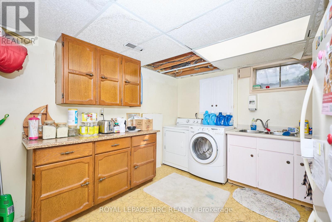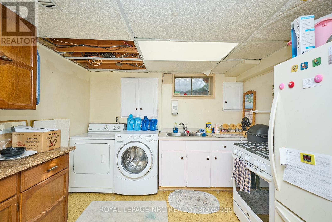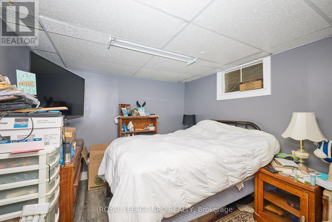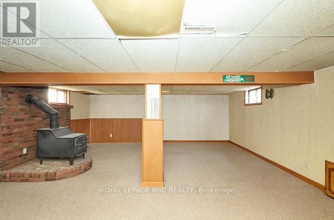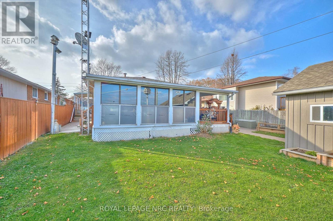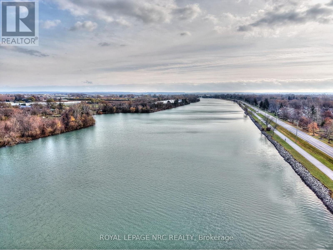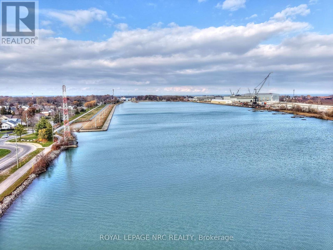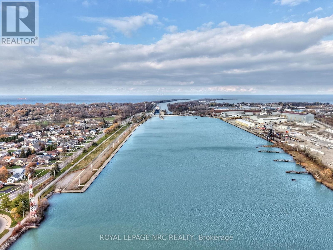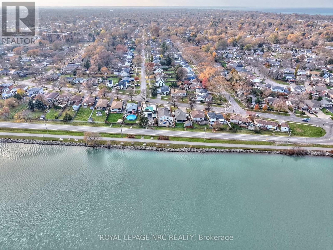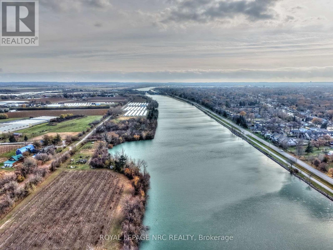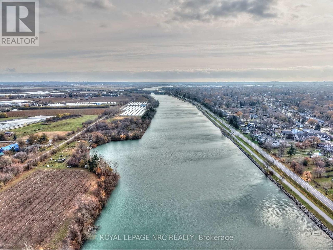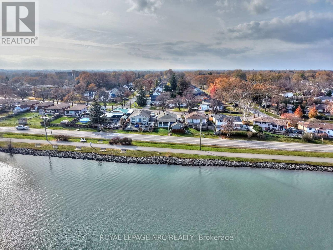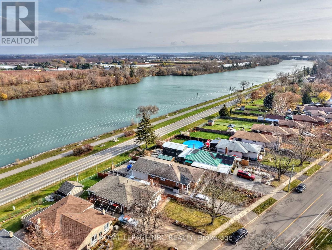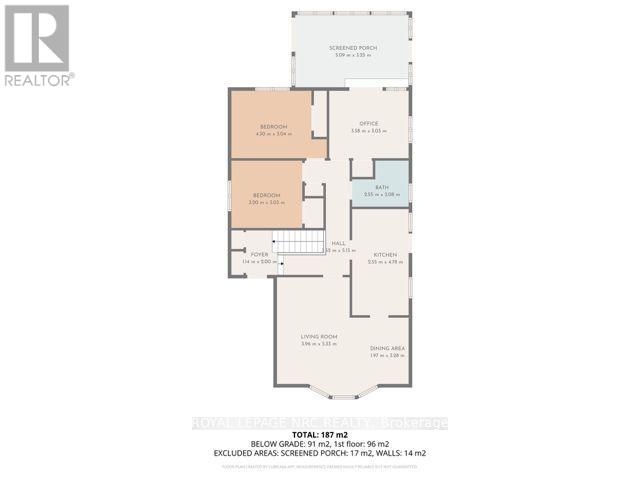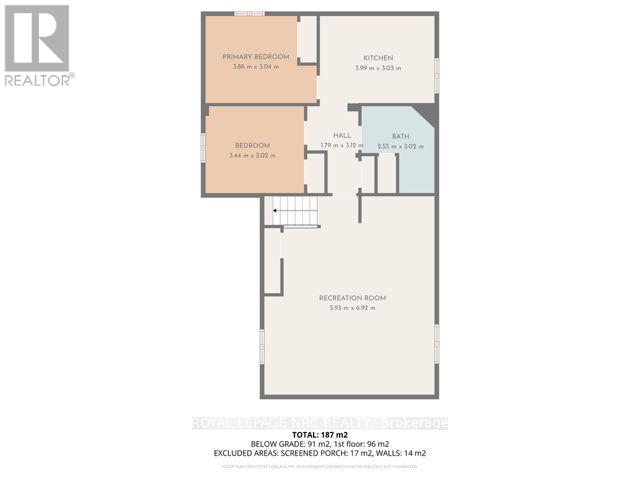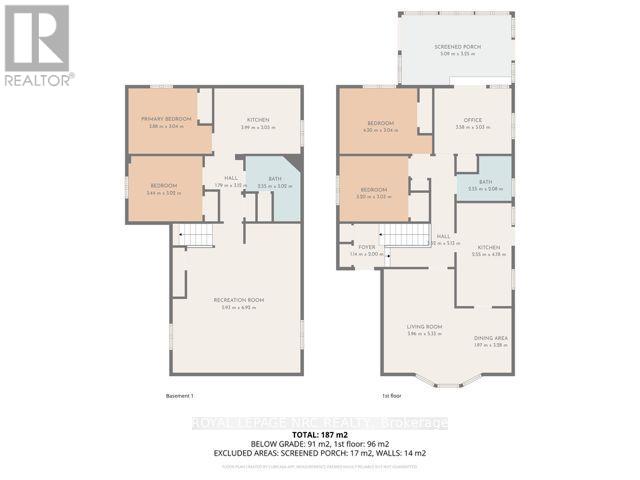624 Bunting Road St. Catharines, Ontario L2M 2Z8
$639,900
Welcome to this amazing opportunity to own an 1,167 sq. ft. solid-brick bungalow offering unobstructed, breathtaking waterfront views of the Welland Canal-where you can sit on your covered deck or relax inside your screened-in, 3 -season back porch and watch the ships go by or people walking & biking along the waterfront trail. Located in one of North St. Catharines' most desirable and family-friendly neighborhoods, this rare opportunity combines serene waterfront living with unbeatable convenience and lifestyle. This bright and well-maintained 3+2 bedroom, 2-bathroom bungalow features original hardwood flooring throughout most of the main floor and includes two full kitchens, making it ideal for multigenerational living, in-law potential, or income options. The main floor has an open concept living dining area, separate kitchen with walk-out to side deck, a 4 pc bath and a walk-out to the 17x11 ft screened in porch. The finished lower level includes a cozy wood-burning fireplace, large recroom, additional bedrooms, a second kitchen, and versatile living space for extended family or guests. The backyard is a true showstopper-backing directly onto the Welland Canal with completely unobstructed panoramic water views. Whether you're hosting guests or enjoying a quiet moment, the fully fenced backyard, huge shed w/hydro and screened-in porch offer year-round enjoyment of the waterfront with friends and family. The double concrete driveway accommodates up to five cars, adding valuable parking convenience. Directly across the street, you'll enjoy walking and cycling trails along the Welland Canal, easy access to Sunset Beach, and a short drive to Niagara-on-the-Lake, sprawling vineyards, wineries, and the lakeshore. Excellent schools and nearby amenities make this location truly unbeatable. A rare waterfront gem with endless potential-your opportunity to embrace the magic of canal-front living. (id:50886)
Property Details
| MLS® Number | X12573866 |
| Property Type | Single Family |
| Community Name | 441 - Bunting/Linwell |
| Amenities Near By | Public Transit |
| Easement | Unknown, None |
| Equipment Type | Water Heater |
| Features | Waterway, Level, In-law Suite |
| Parking Space Total | 5 |
| Rental Equipment Type | Water Heater |
| Structure | Deck, Porch, Patio(s), Shed |
| View Type | View, View Of Water, Direct Water View, Unobstructed Water View |
| Water Front Type | Waterfront On Canal |
Building
| Bathroom Total | 2 |
| Bedrooms Above Ground | 3 |
| Bedrooms Below Ground | 2 |
| Bedrooms Total | 5 |
| Age | 51 To 99 Years |
| Architectural Style | Bungalow |
| Basement Development | Finished |
| Basement Type | Full (finished) |
| Construction Style Attachment | Detached |
| Cooling Type | Central Air Conditioning |
| Exterior Finish | Brick |
| Fireplace Present | Yes |
| Fireplace Total | 1 |
| Fireplace Type | Woodstove |
| Flooring Type | Hardwood |
| Foundation Type | Poured Concrete |
| Heating Fuel | Natural Gas |
| Heating Type | Forced Air |
| Stories Total | 1 |
| Size Interior | 1,100 - 1,500 Ft2 |
| Type | House |
| Utility Water | Municipal Water |
Parking
| No Garage |
Land
| Access Type | Public Road |
| Acreage | No |
| Fence Type | Fully Fenced, Fenced Yard |
| Land Amenities | Public Transit |
| Sewer | Sanitary Sewer |
| Size Depth | 131 Ft |
| Size Frontage | 50 Ft |
| Size Irregular | 50 X 131 Ft |
| Size Total Text | 50 X 131 Ft |
| Surface Water | River/stream |
| Zoning Description | R1 |
Rooms
| Level | Type | Length | Width | Dimensions |
|---|---|---|---|---|
| Basement | Bedroom | 3.44 m | 3.02 m | 3.44 m x 3.02 m |
| Basement | Bedroom | 3.88 m | 3.04 m | 3.88 m x 3.04 m |
| Basement | Kitchen | 3.99 m | 3.03 m | 3.99 m x 3.03 m |
| Basement | Recreational, Games Room | 5.93 m | 6.92 m | 5.93 m x 6.92 m |
| Basement | Bathroom | 2.55 m | 3.02 m | 2.55 m x 3.02 m |
| Main Level | Foyer | 1.14 m | 2 m | 1.14 m x 2 m |
| Main Level | Living Room | 3.96 m | 5.33 m | 3.96 m x 5.33 m |
| Main Level | Dining Room | 1.97 m | 3.28 m | 1.97 m x 3.28 m |
| Main Level | Kitchen | 2.55 m | 4.78 m | 2.55 m x 4.78 m |
| Main Level | Bedroom | 3.2 m | 3.03 m | 3.2 m x 3.03 m |
| Main Level | Primary Bedroom | 4.3 m | 3.04 m | 4.3 m x 3.04 m |
| Main Level | Bedroom | 3.58 m | 3.03 m | 3.58 m x 3.03 m |
| Main Level | Bathroom | 2.55 m | 2.08 m | 2.55 m x 2.08 m |
Contact Us
Contact us for more information
Lisa Ibba
Salesperson
125 Queen St. P.o.box 1645
Niagara-On-The-Lake, Ontario L0S 1J0
(905) 468-4214
www.nrcrealty.ca/

