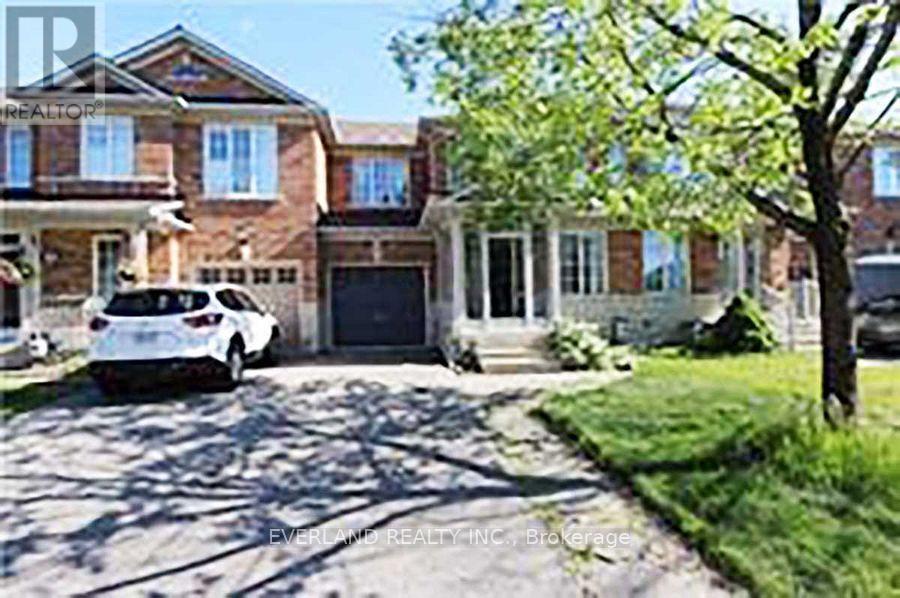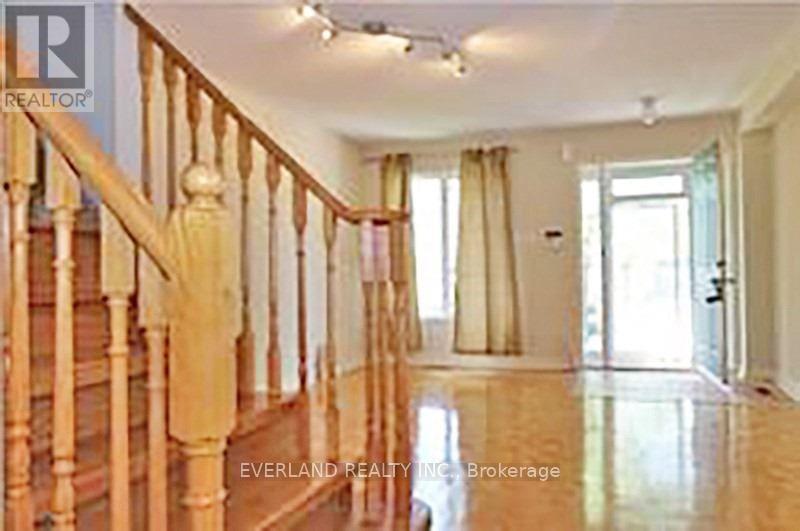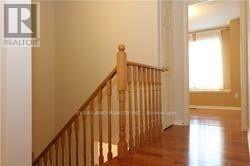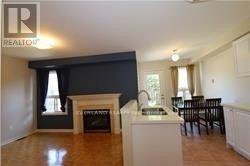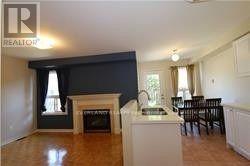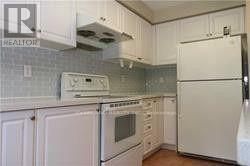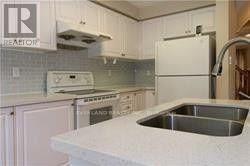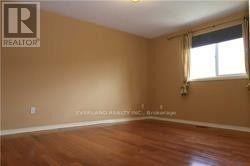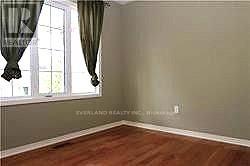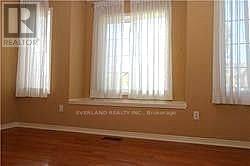88 Waterton Crescent Richmond Hill, Ontario L4B 4L2
3 Bedroom
3 Bathroom
1,100 - 1,500 ft2
Fireplace
Central Air Conditioning
Forced Air
$3,200 Monthly
Well Maintained Townhome In Prestigious Heart Of Richmond Hill. Famous Langstaff Highschool & Red Maple Elementary. South Exposure Yard Bright And Sun Filled Rooms. Hardwood Floor Through-Out. Brand New Kitchen Quartz Countertops & New Modern Backsplash. Lose To All Amenities, Shopping & Plaza, Hwy7/407, Go Train, Viva Bus, Bank, Home-Depot, Walmart, Timhortons, Public Transit. Open Concept Design W/Kitchen (id:50886)
Property Details
| MLS® Number | N12573890 |
| Property Type | Single Family |
| Community Name | Langstaff |
| Features | Carpet Free |
| Parking Space Total | 3 |
Building
| Bathroom Total | 3 |
| Bedrooms Above Ground | 3 |
| Bedrooms Total | 3 |
| Basement Development | Partially Finished |
| Basement Type | N/a (partially Finished) |
| Construction Style Attachment | Attached |
| Cooling Type | Central Air Conditioning |
| Exterior Finish | Brick |
| Fireplace Present | Yes |
| Flooring Type | Wood, Ceramic, Hardwood |
| Foundation Type | Concrete |
| Half Bath Total | 1 |
| Heating Fuel | Natural Gas |
| Heating Type | Forced Air |
| Stories Total | 2 |
| Size Interior | 1,100 - 1,500 Ft2 |
| Type | Row / Townhouse |
| Utility Water | Municipal Water |
Parking
| Garage |
Land
| Acreage | No |
| Sewer | Sanitary Sewer |
| Size Depth | 77 Ft ,1 In |
| Size Frontage | 24 Ft ,7 In |
| Size Irregular | 24.6 X 77.1 Ft |
| Size Total Text | 24.6 X 77.1 Ft |
Rooms
| Level | Type | Length | Width | Dimensions |
|---|---|---|---|---|
| Second Level | Primary Bedroom | 4.57 m | 3.36 m | 4.57 m x 3.36 m |
| Second Level | Bedroom 2 | 3.05 m | 3.05 m | 3.05 m x 3.05 m |
| Second Level | Bedroom 3 | 4.04 m | 2.54 m | 4.04 m x 2.54 m |
| Main Level | Living Room | 4.47 m | 4.04 m | 4.47 m x 4.04 m |
| Main Level | Dining Room | 4.47 m | 4.04 m | 4.47 m x 4.04 m |
| Main Level | Kitchen | 3.09 m | 2.49 m | 3.09 m x 2.49 m |
| Main Level | Eating Area | 2.39 m | 2.31 m | 2.39 m x 2.31 m |
| Main Level | Family Room | 3.53 m | 3.1 m | 3.53 m x 3.1 m |
https://www.realtor.ca/real-estate/29134159/88-waterton-crescent-richmond-hill-langstaff-langstaff
Contact Us
Contact us for more information
Tony Taishan Zhang
Broker
(905) 597-8165
Everland Realty Inc.
350 Hwy 7 East #ph1
Richmond Hill, Ontario L4B 3N2
350 Hwy 7 East #ph1
Richmond Hill, Ontario L4B 3N2
(905) 597-8165
(905) 597-8167

