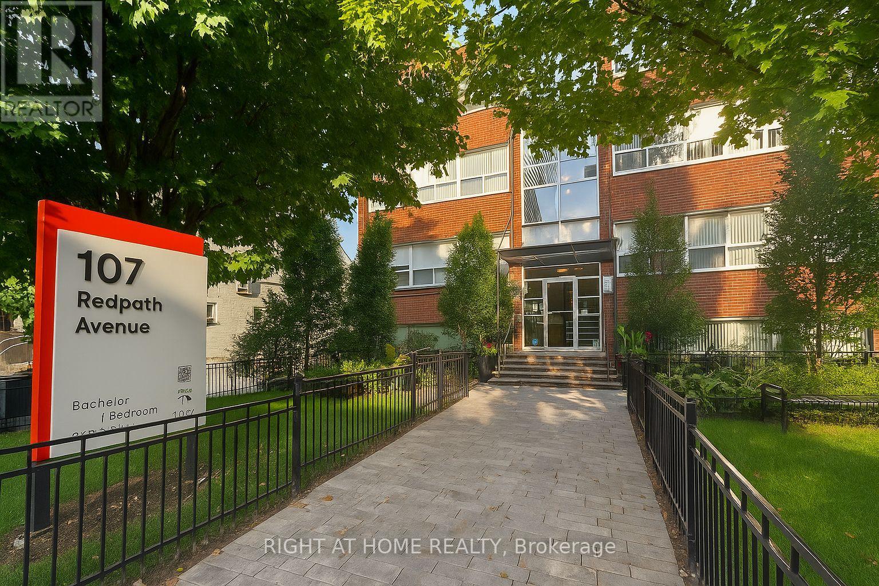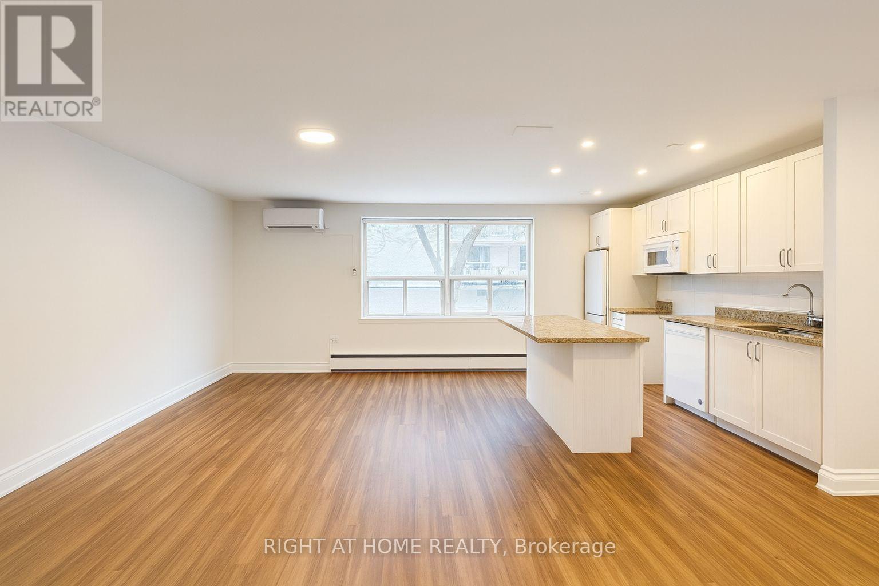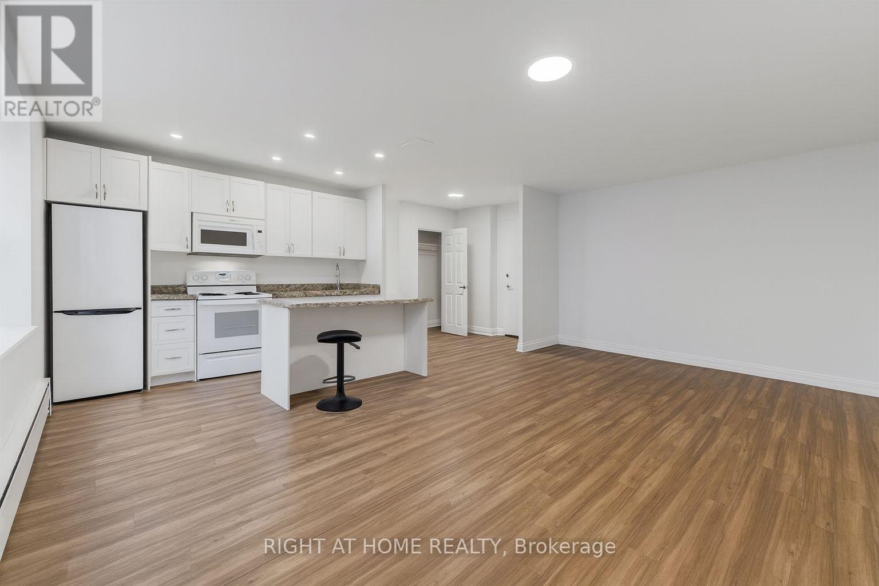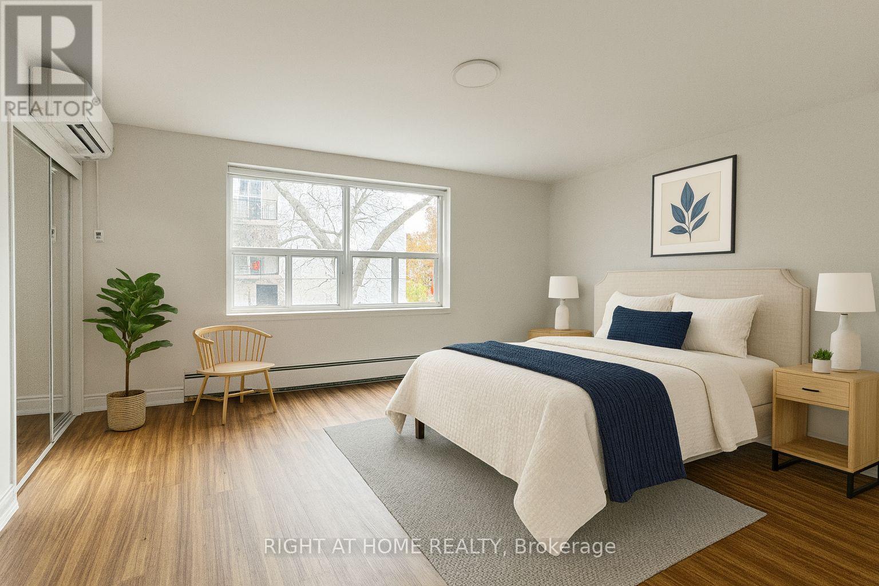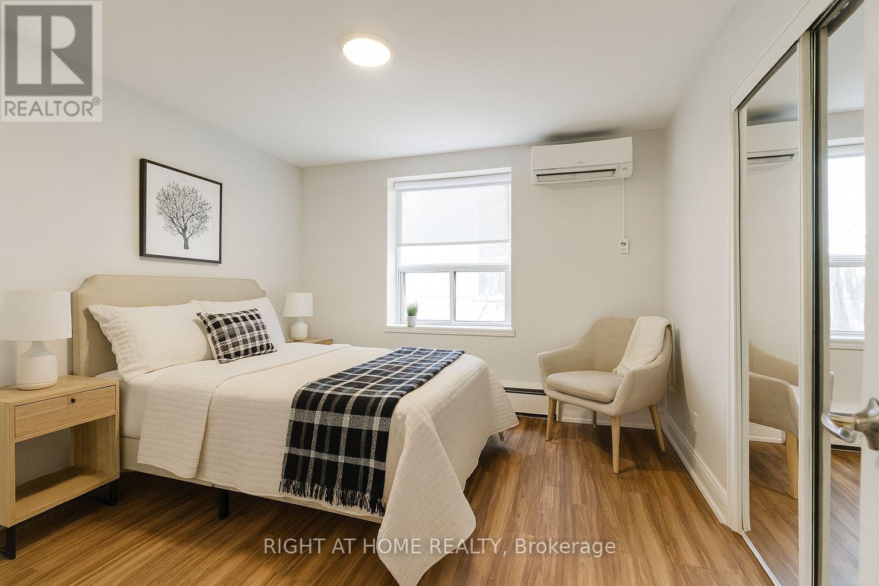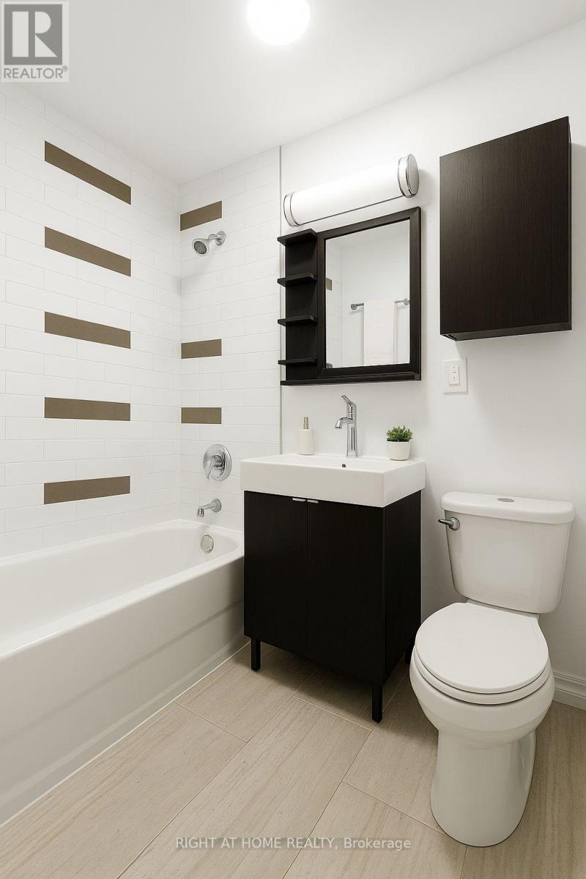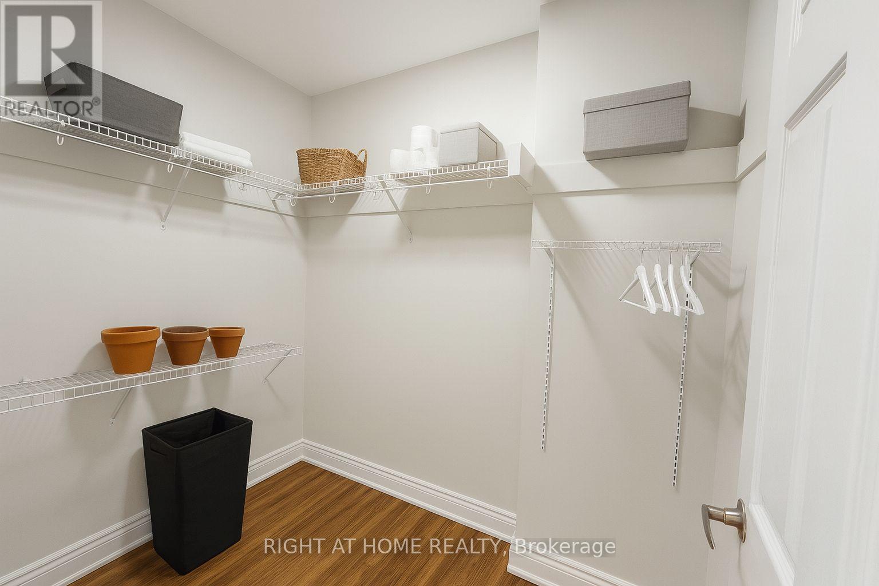105 - 107 Redpath Avenue Toronto, Ontario M4S 2J9
$2,600 Monthly
Welcome to 107 Redpath Avenue, where modern comfort meets unbeatable Midtown convenience. This newly renovated two-bedroom suite offers a spacious, thoughtfully designed layout with a massive primary bedroom and a large in-suite storage area, providing exceptional comfort and practicality. Featuring modern cabinetry, fresh flooring, and a renovated 4-piece bathroom, this home combines style and function in a professionally managed, pet-friendly building. Enjoy on-site laundry, water included in rent, and the comfort of a new, energy-efficient heat pump system providing both heating and cooling year-round. Outdoor parking is available for $110 per month. Perfectly situated just steps from Yonge & Eglinton, you'll have easy access to Toronto's best restaurants, cafés, boutiques, specialty grocers, and parks. Commuting is effortless with the Eglinton TTC station, bus routes, and the upcoming Crosstown LRT nearby. Limited-time offer: Get one month free on a 13-month lease! (id:50886)
Property Details
| MLS® Number | C12573966 |
| Property Type | Single Family |
| Community Name | Mount Pleasant West |
| Community Features | Pets Allowed With Restrictions |
| Features | Carpet Free, Laundry- Coin Operated |
| Parking Space Total | 1 |
Building
| Bathroom Total | 1 |
| Bedrooms Above Ground | 2 |
| Bedrooms Total | 2 |
| Amenities | Separate Electricity Meters |
| Basement Type | None |
| Cooling Type | Wall Unit |
| Exterior Finish | Brick |
| Flooring Type | Laminate |
| Heating Fuel | Electric, Other |
| Heating Type | Heat Pump, Not Known |
| Size Interior | 800 - 899 Ft2 |
| Type | Apartment |
Parking
| No Garage |
Land
| Acreage | No |
Rooms
| Level | Type | Length | Width | Dimensions |
|---|---|---|---|---|
| Flat | Kitchen | 3.51 m | 2.47 m | 3.51 m x 2.47 m |
| Flat | Living Room | 6.07 m | 3.54 m | 6.07 m x 3.54 m |
| Flat | Primary Bedroom | 4.94 m | 4.4 m | 4.94 m x 4.4 m |
| Flat | Bedroom 2 | 3.44 m | 3.39 m | 3.44 m x 3.39 m |
| Flat | Other | 2.29 m | 1.63 m | 2.29 m x 1.63 m |
Contact Us
Contact us for more information
Eugene Hankin
Salesperson
9311 Weston Road Unit 6
Vaughan, Ontario L4H 3G8
(289) 357-3000

