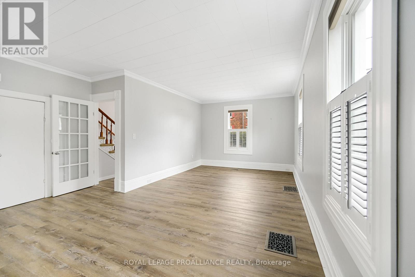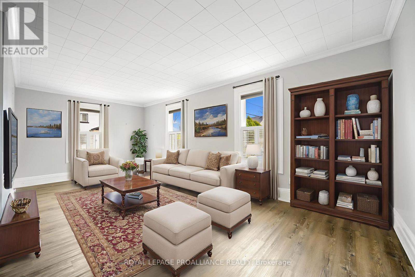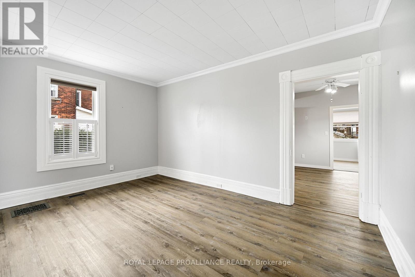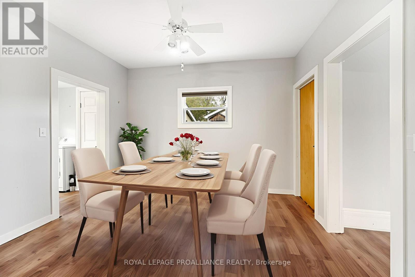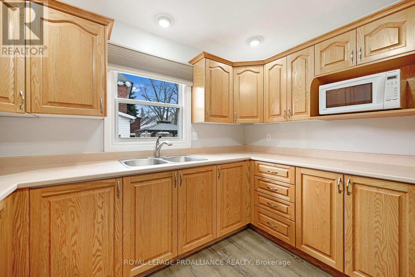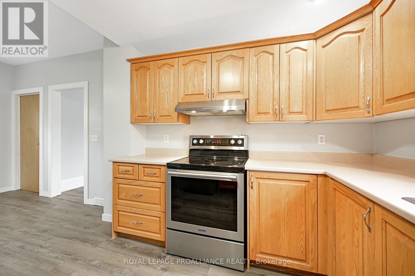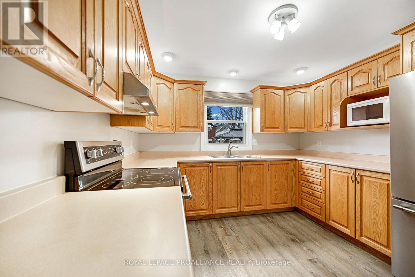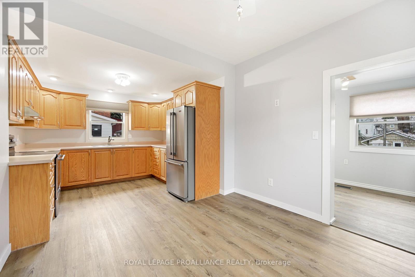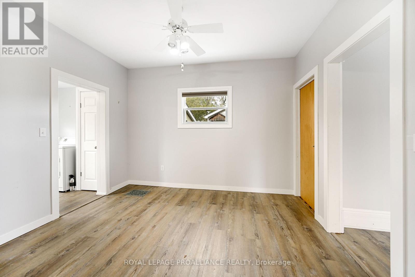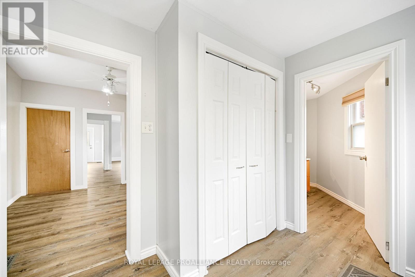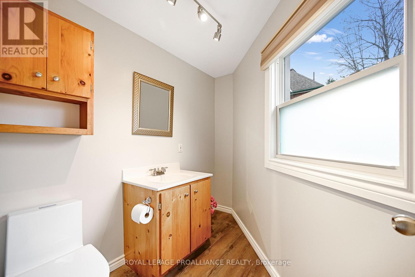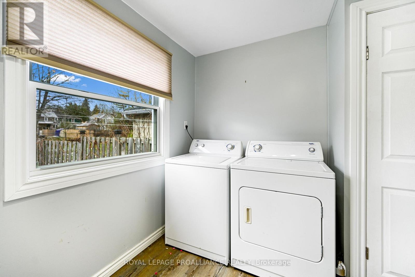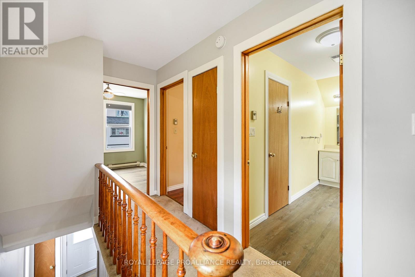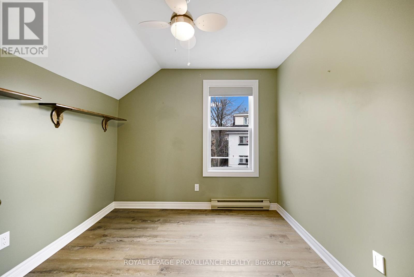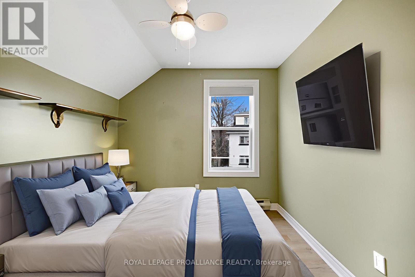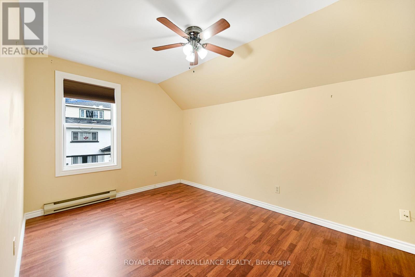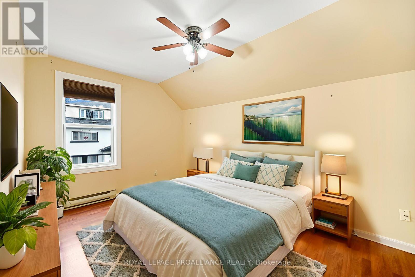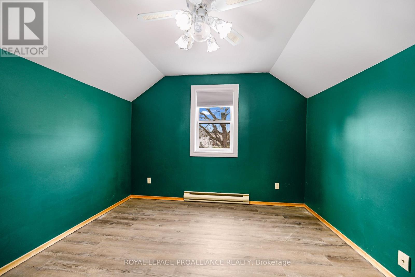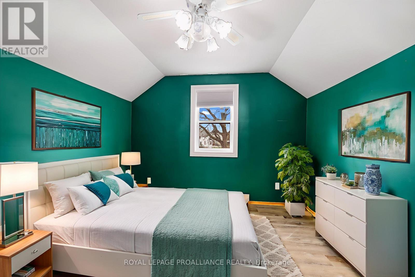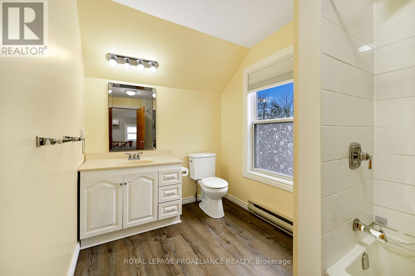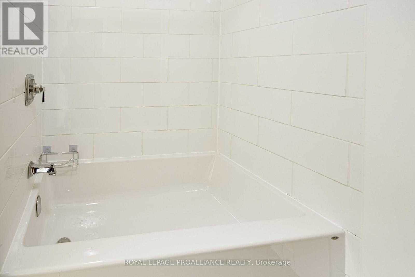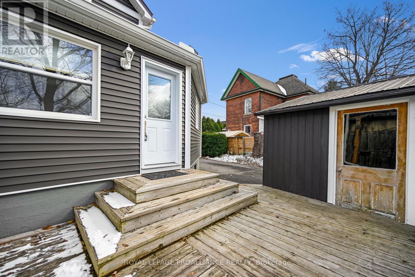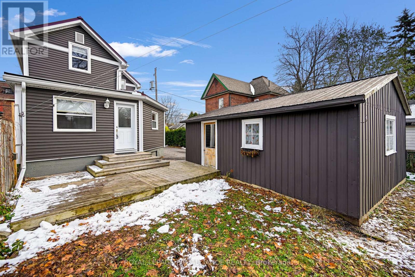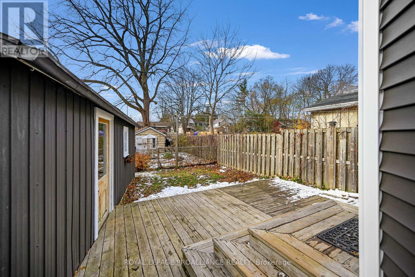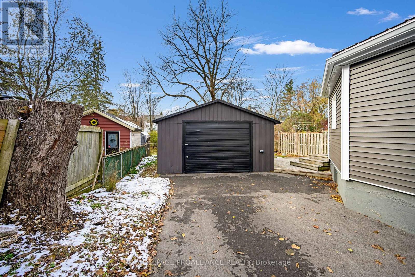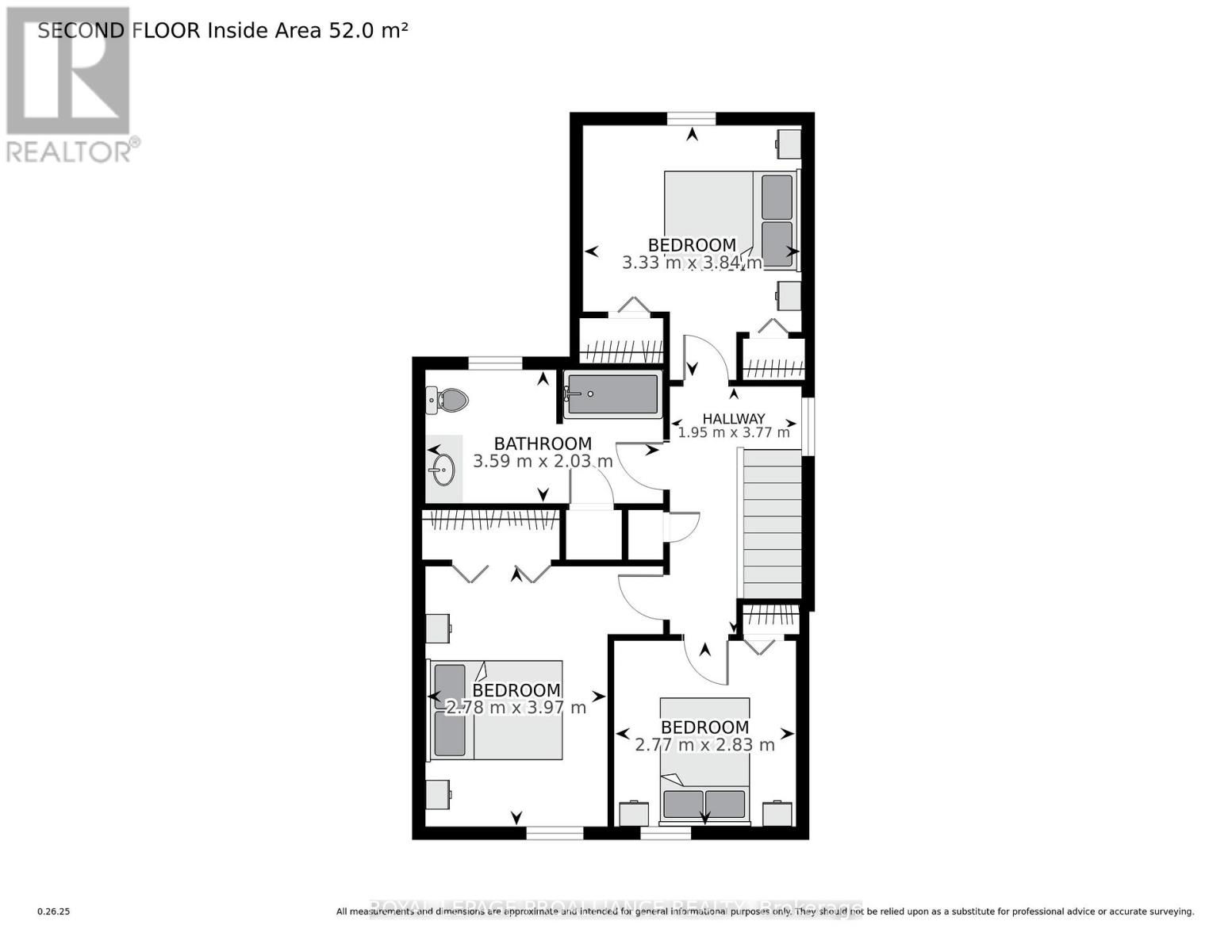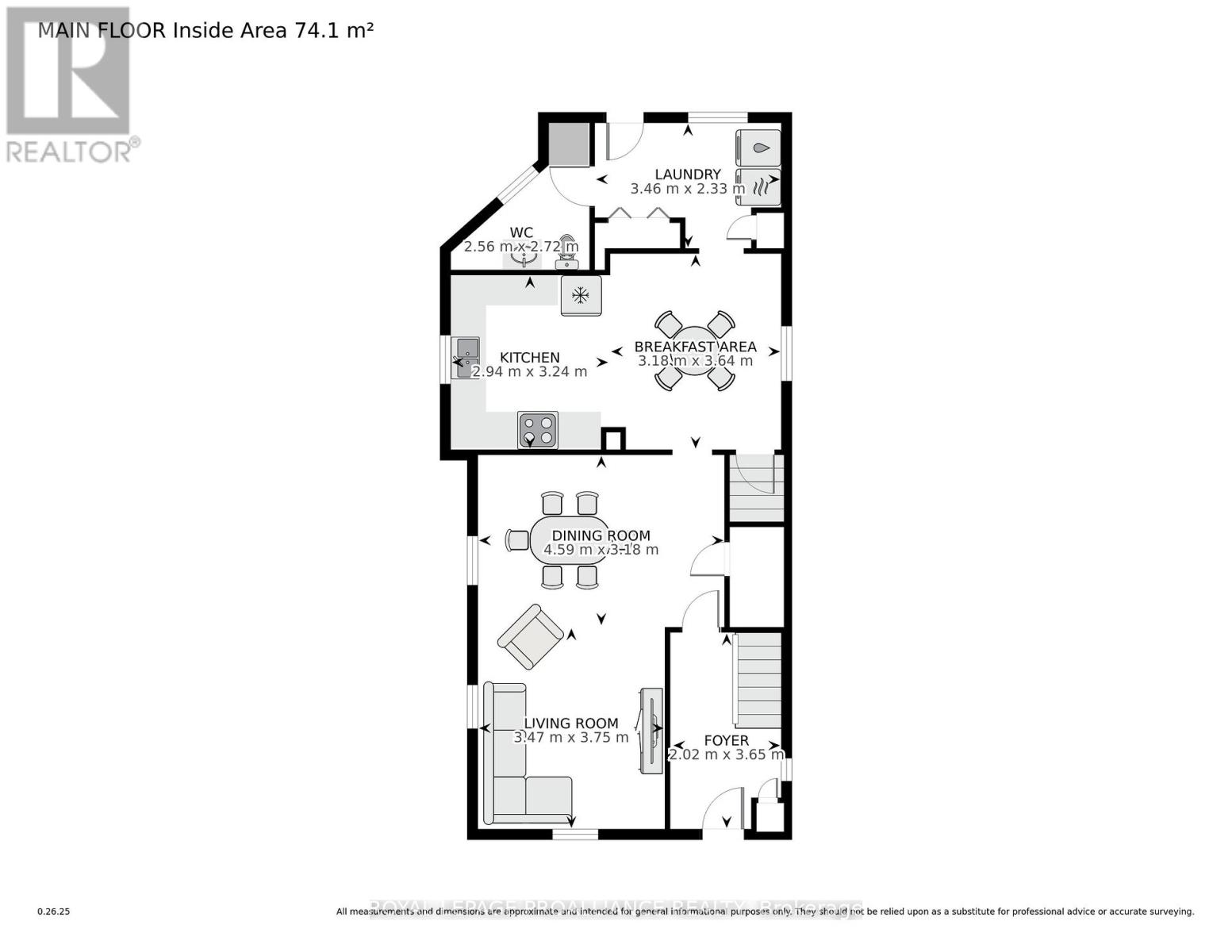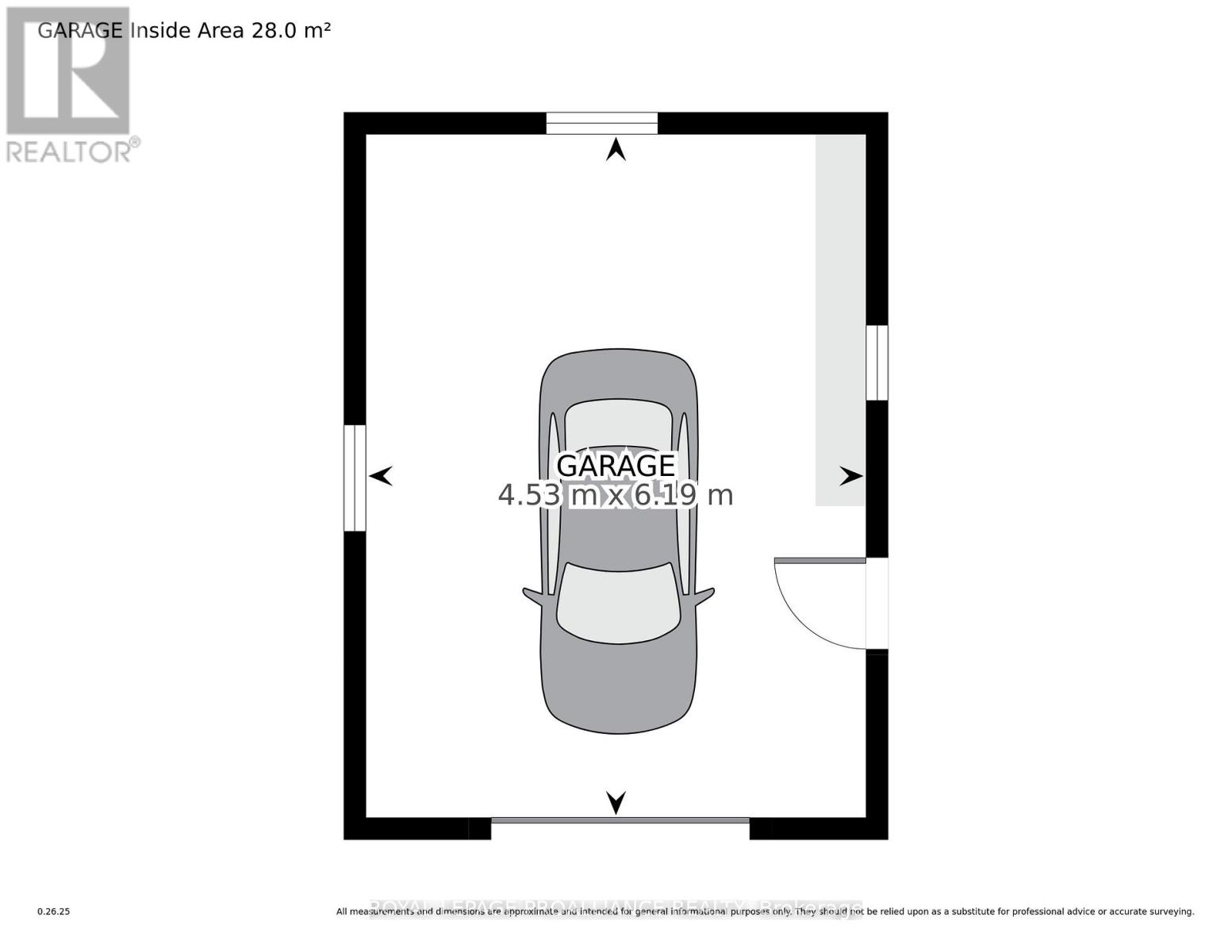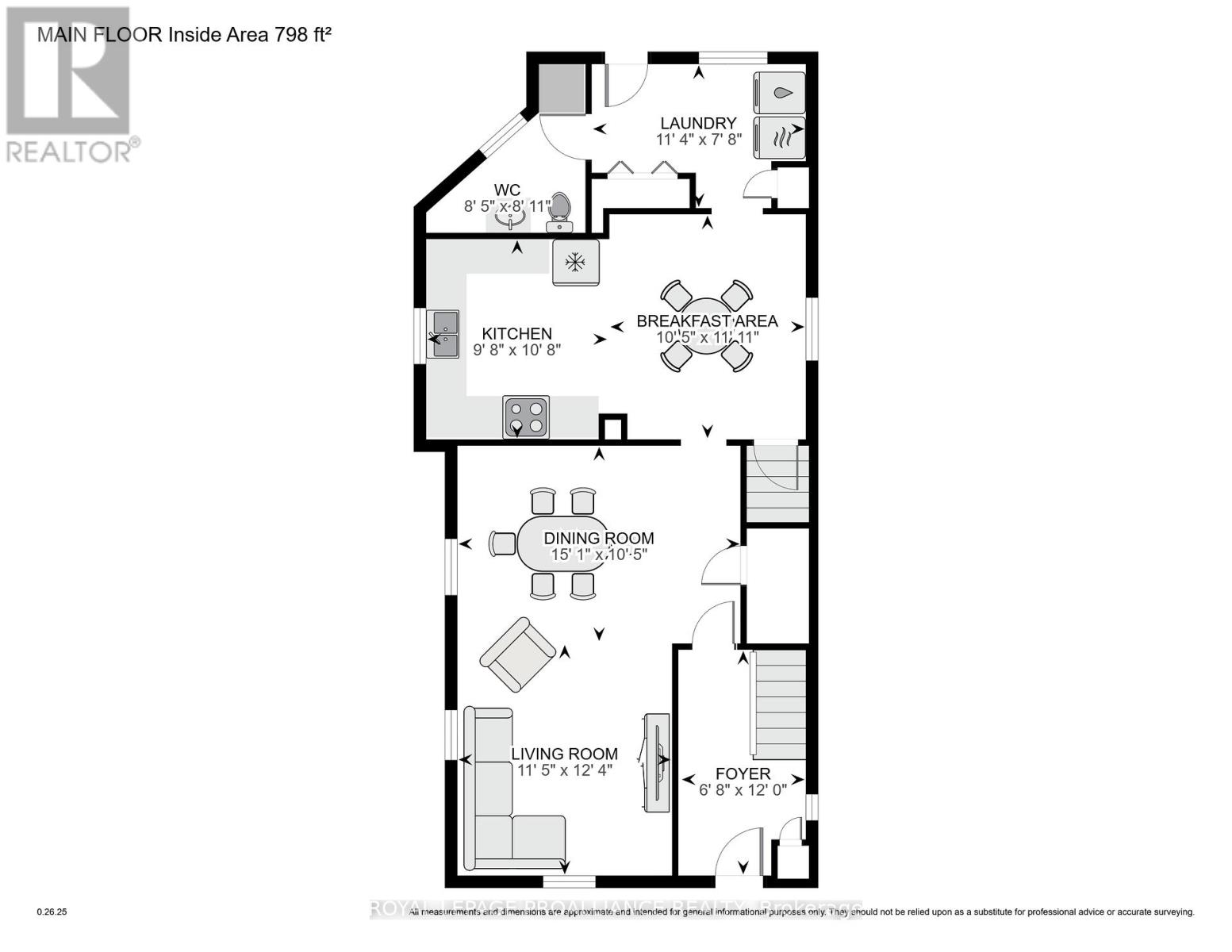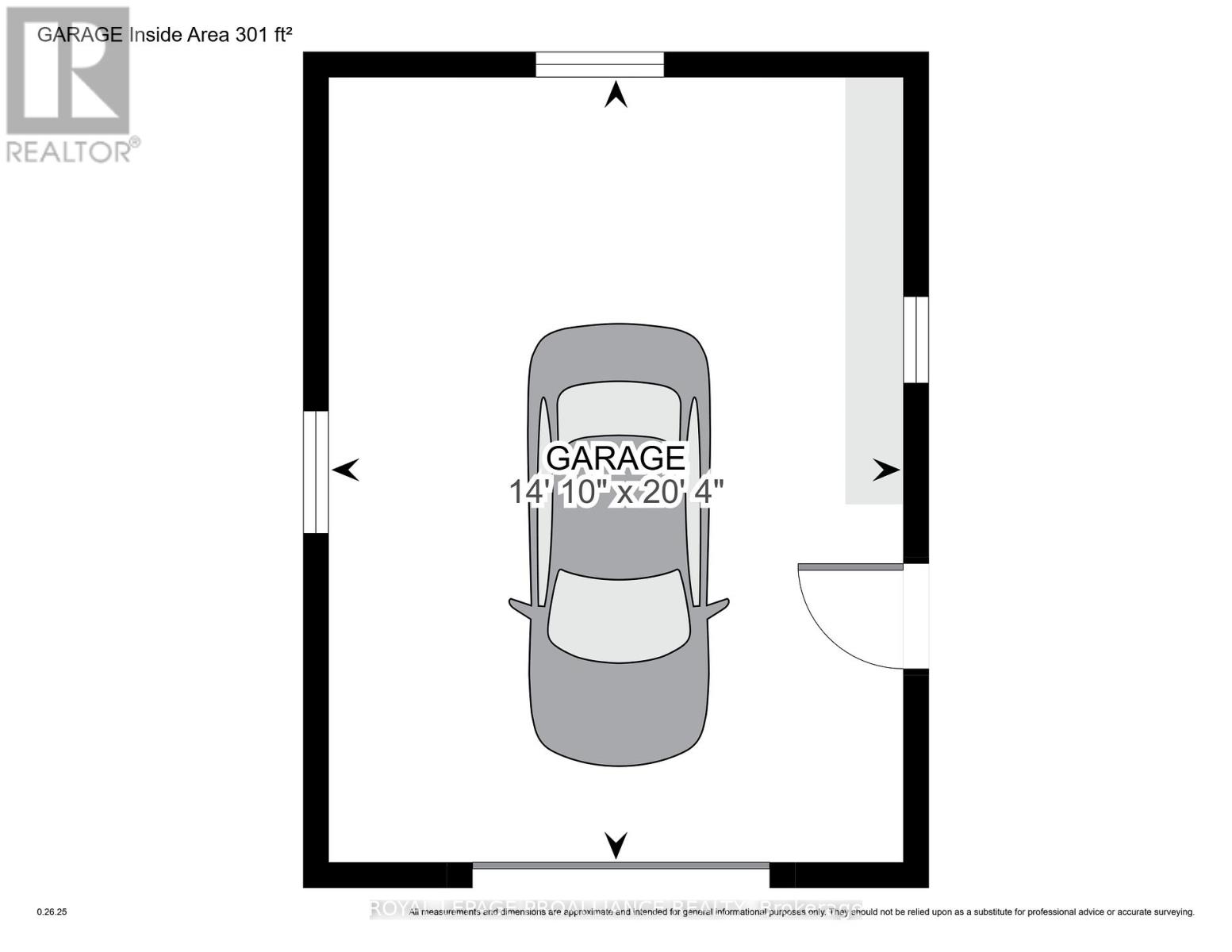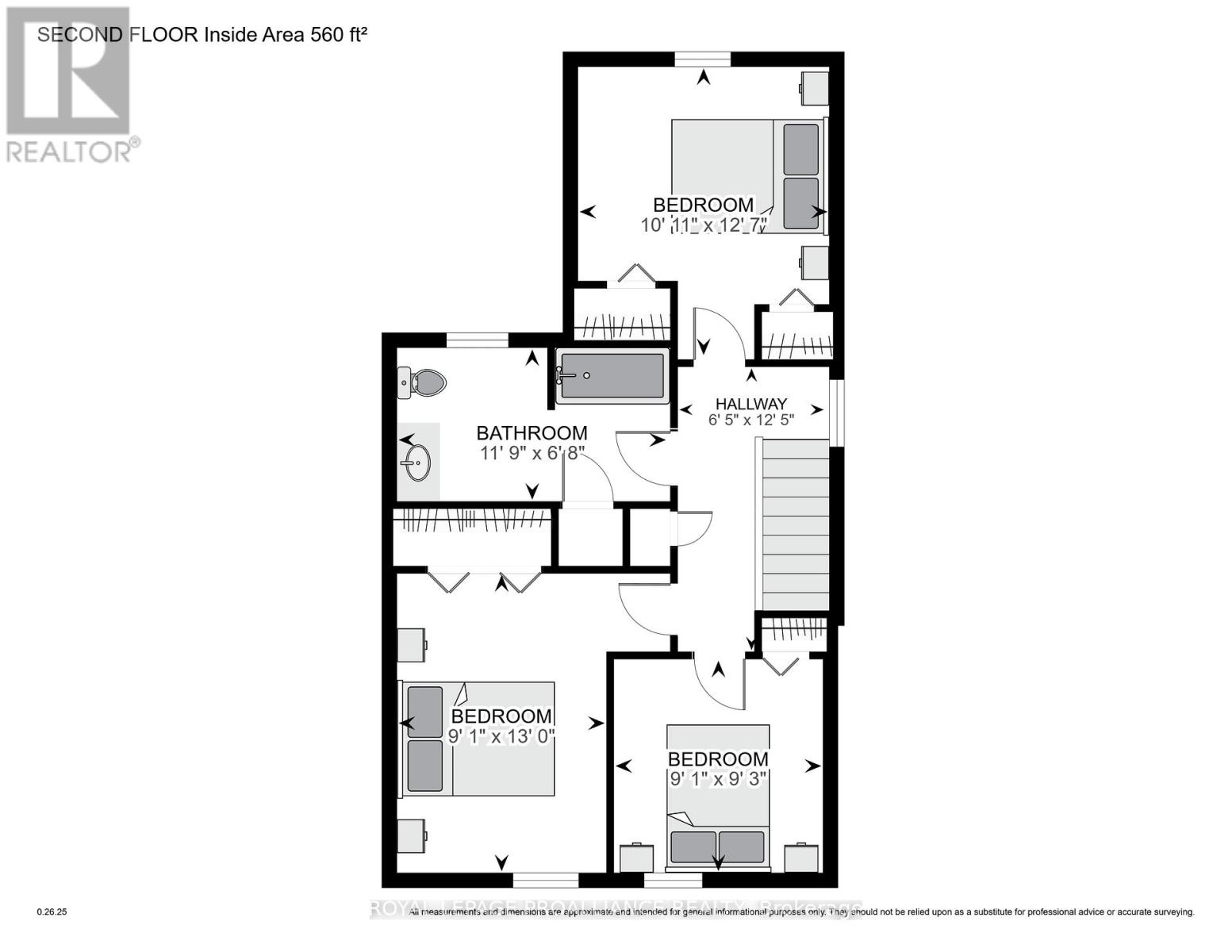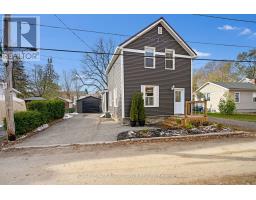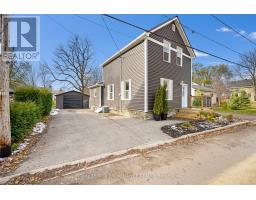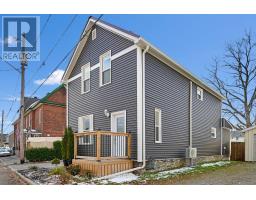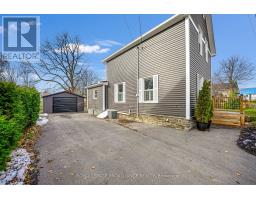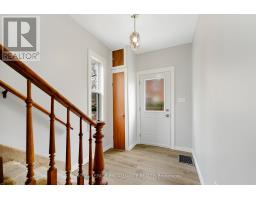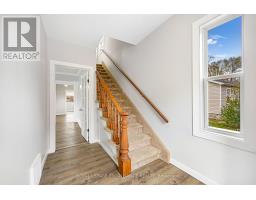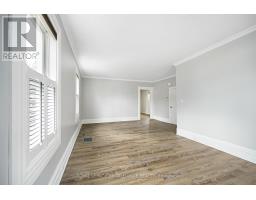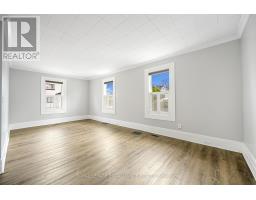38 Bennett Street Brockville, Ontario K6V 2V8
$475,000
Welcome to 38 Bennett, a bright and beautifully maintained 1,800+ sq. ft. two-storey home featuring tall ceilings, 3 bedrooms, 1.5 baths, and a detached single-car garage/workshop. Ideally located just a short walk from Brockville's waterfront, shops, and restaurants, this home offers exceptional comfort and convenience. Step into the spacious front foyer, which opens into an oversized living room that flows naturally into the dining room-perfect for family living or entertaining guests. From the dining room, continue into the large eat-in kitchen, beyond which you'll also find the main-floor laundry and an updated 2-piece bath. The second level hosts the primary bedroom, two additional bedrooms, and a refreshed 4-piece bathroom. The home also benefits from a new electrical panel and the addition of a heat pump, providing efficient heating support and reliable cooling throughout the warmer months. Outside, the fenced backyard includes a cozy deck positioned to enjoy the afternoon sun. The paved driveway offers parking for up to four vehicles, adding great practical value. With numerous updates-too many to list-and clear pride of ownership inside and out, 38 Bennett is truly a must-see. Pre-inspection and a comprehensive list of updates are available upon request. Come discover the charm and care that define this wonderful home! (id:50886)
Property Details
| MLS® Number | X12574568 |
| Property Type | Single Family |
| Community Name | 810 - Brockville |
| Parking Space Total | 3 |
| Structure | Deck |
Building
| Bathroom Total | 2 |
| Bedrooms Above Ground | 3 |
| Bedrooms Total | 3 |
| Appliances | Water Heater, Dryer, Hood Fan, Stove, Washer, Refrigerator |
| Basement Development | Unfinished |
| Basement Type | N/a (unfinished) |
| Construction Status | Insulation Upgraded |
| Construction Style Attachment | Detached |
| Cooling Type | None |
| Exterior Finish | Vinyl Siding |
| Foundation Type | Stone |
| Half Bath Total | 1 |
| Heating Fuel | Electric, Natural Gas |
| Heating Type | Heat Pump, Forced Air |
| Stories Total | 2 |
| Size Interior | 1,500 - 2,000 Ft2 |
| Type | House |
| Utility Water | Municipal Water |
Parking
| Detached Garage | |
| Garage |
Land
| Acreage | No |
| Sewer | Sanitary Sewer |
| Size Depth | 78 Ft ,2 In |
| Size Frontage | 49 Ft |
| Size Irregular | 49 X 78.2 Ft |
| Size Total Text | 49 X 78.2 Ft |
Rooms
| Level | Type | Length | Width | Dimensions |
|---|---|---|---|---|
| Main Level | Foyer | 2.02 m | 3.65 m | 2.02 m x 3.65 m |
| Main Level | Living Room | 3.47 m | 3.75 m | 3.47 m x 3.75 m |
| Main Level | Dining Room | 4.59 m | 3.18 m | 4.59 m x 3.18 m |
| Main Level | Kitchen | 2.94 m | 3.24 m | 2.94 m x 3.24 m |
| Main Level | Eating Area | 3.18 m | 3.64 m | 3.18 m x 3.64 m |
| Main Level | Bathroom | 2.56 m | 2.72 m | 2.56 m x 2.72 m |
| Main Level | Laundry Room | 3.46 m | 2.33 m | 3.46 m x 2.33 m |
| Upper Level | Primary Bedroom | 3.33 m | 3.84 m | 3.33 m x 3.84 m |
| Upper Level | Bedroom | 2.78 m | 3.97 m | 2.78 m x 3.97 m |
| Upper Level | Bedroom | 2.77 m | 2.83 m | 2.77 m x 2.83 m |
| Upper Level | Bathroom | 3.59 m | 2.03 m | 3.59 m x 2.03 m |
https://www.realtor.ca/real-estate/29134600/38-bennett-street-brockville-810-brockville
Contact Us
Contact us for more information
Lexi Macdonald
Salesperson
2a-2495 Parkedale Avenue
Brockville, Ontario K6V 3H2
(613) 345-3664
www.discoverroyallepage.com/brockville







