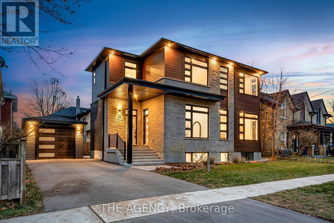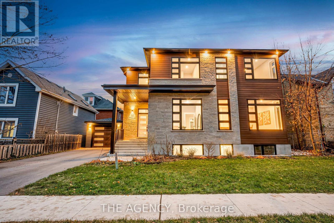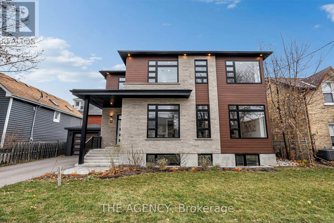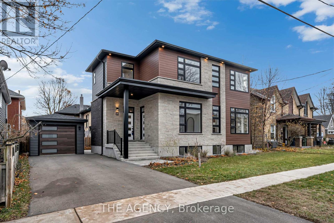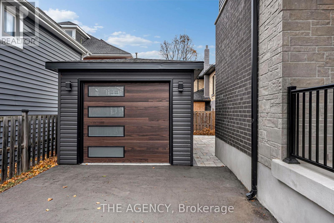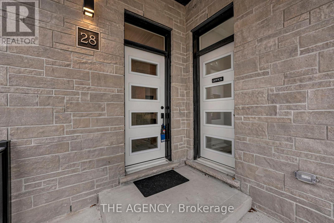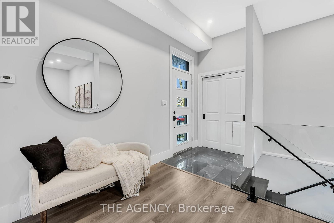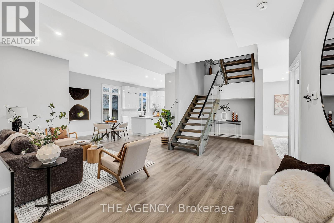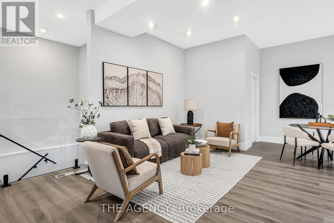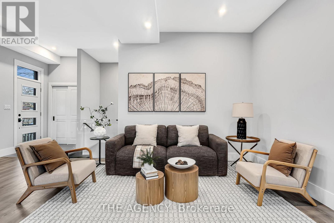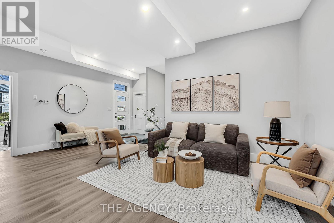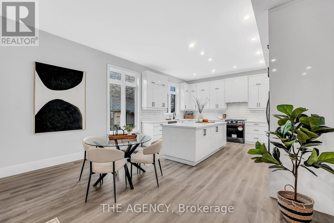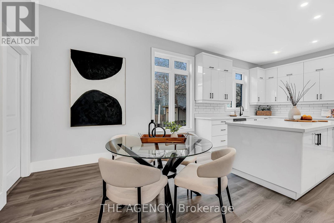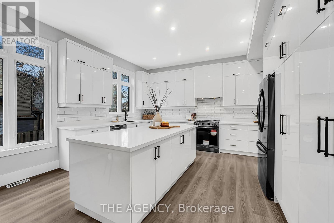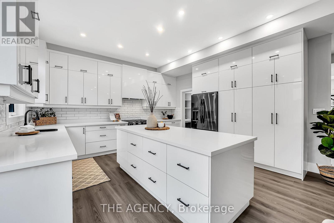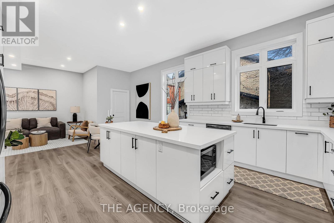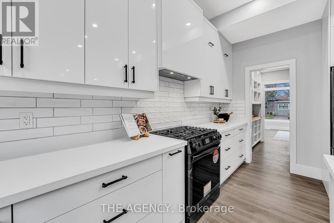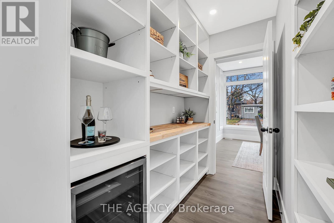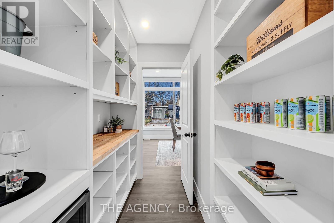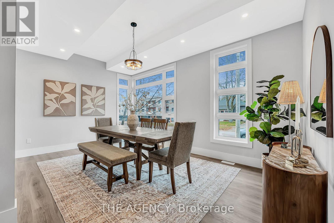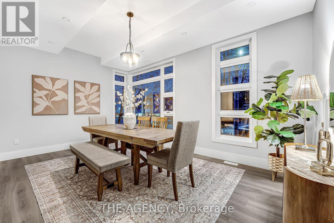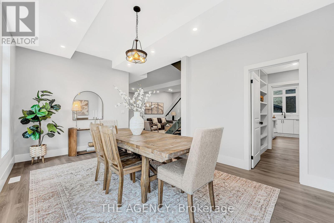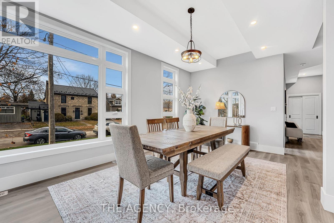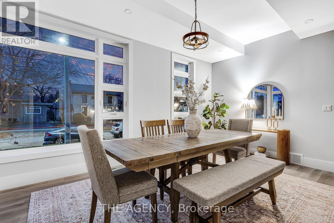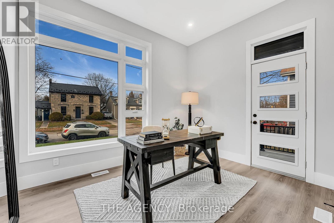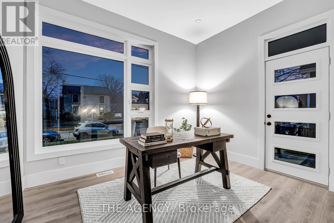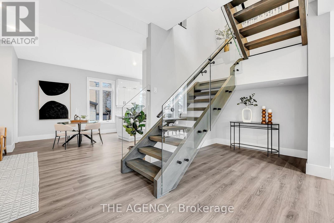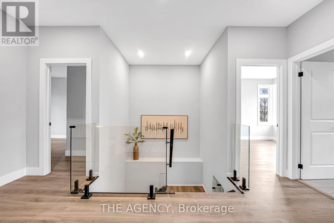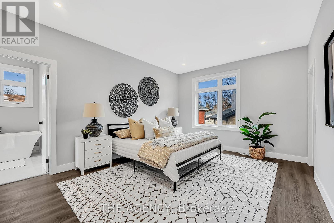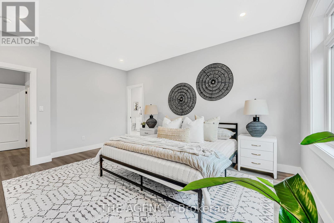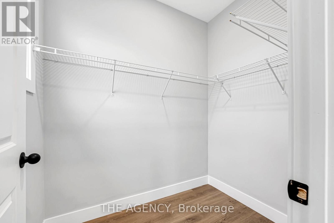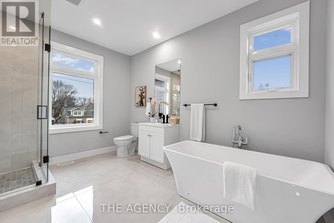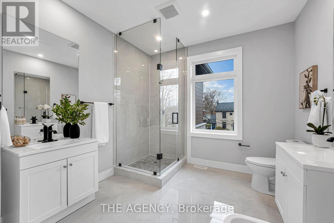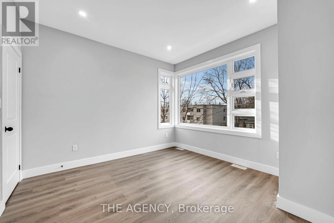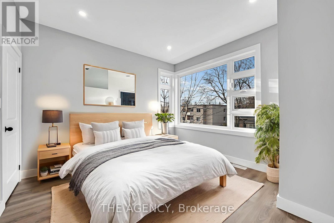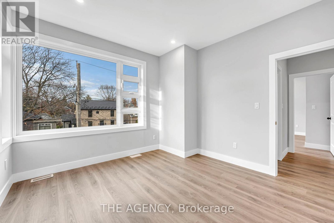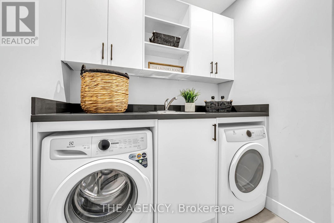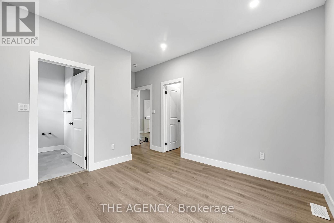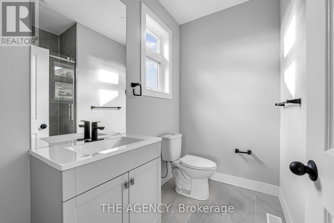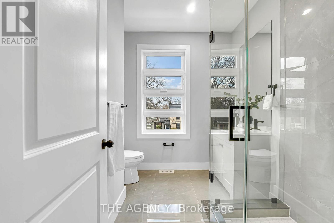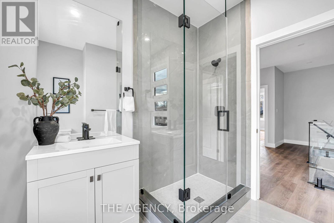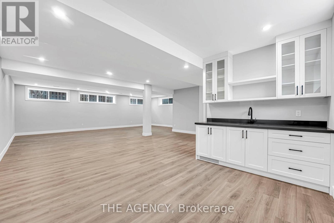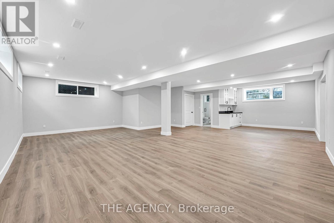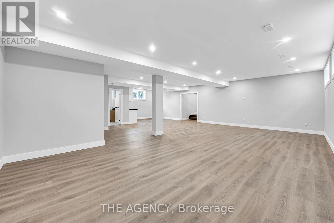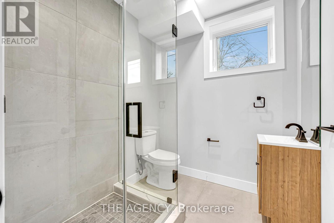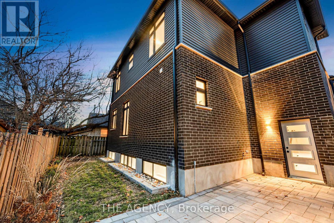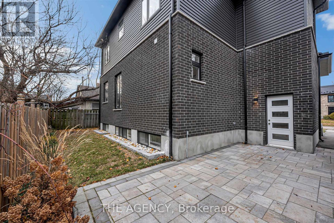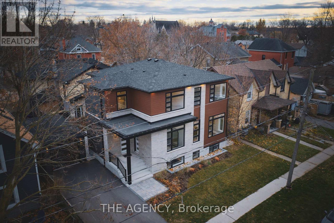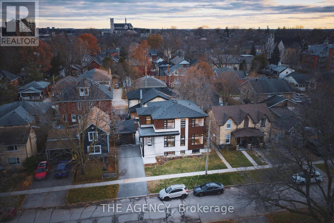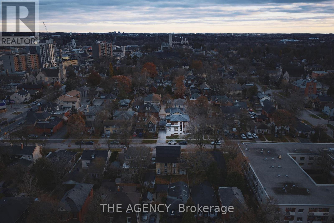28 Norwich Street W Guelph, Ontario N1H 2G8
$1,495,000
Experience modern luxury in one of historic downtown Guelph's most distinguished corridors with this newly built architectural residence. Thoughtfully designed, this 4-bedroom featuring has 4 full bathrooms plus a main-floor powder room, over 3,800 SF of total finished living space. The home delivers contemporary elegance in one of the most character-rich locations the city provides. A striking floating staircase with glass accents sets the tone upon entry, introducing an interior defined by clean lines and sophisticated finishes. The open-concept main level showcases a beautifully appointed chef's kitchen with a generous island, plenty of custom cabinet storage and a fully equipped butler's pantry complete with beverage fridge. This modern marvel creates a seamless environment for both everyday living and elevated entertaining. A dedicated home office provides a quiet, private workspace, while the upper level features spacious bedrooms and well-appointed bathrooms crafted for comfort and style. The finished basement extends the home's versatility, providing a layout that can be easily transformed into an in-law suite for multi-generational living or extended-stay guests. Completing this exceptional property is a rare detached 1-car garage-an invaluable asset in this sought-after downtown enclave. A residence of this calibre, in a location of such distinction, is a rare opportunity in Guelph's urban landscape. (id:50886)
Property Details
| MLS® Number | X12574670 |
| Property Type | Single Family |
| Community Name | Downtown |
| Amenities Near By | Golf Nearby, Hospital, Park, Public Transit, Schools |
| Equipment Type | Water Heater, Water Heater - Tankless |
| Features | Carpet Free, Sump Pump |
| Parking Space Total | 3 |
| Rental Equipment Type | Water Heater, Water Heater - Tankless |
Building
| Bathroom Total | 5 |
| Bedrooms Above Ground | 4 |
| Bedrooms Total | 4 |
| Age | New Building |
| Appliances | Garage Door Opener Remote(s), Water Heater - Tankless, Water Softener, Dryer, Microwave, Stove, Washer, Refrigerator |
| Basement Development | Finished |
| Basement Type | Full (finished) |
| Construction Style Attachment | Detached |
| Cooling Type | Central Air Conditioning |
| Exterior Finish | Stone |
| Foundation Type | Poured Concrete |
| Half Bath Total | 1 |
| Heating Fuel | Natural Gas |
| Heating Type | Forced Air |
| Stories Total | 2 |
| Size Interior | 2,500 - 3,000 Ft2 |
| Type | House |
| Utility Water | Municipal Water |
Parking
| Detached Garage | |
| Garage |
Land
| Acreage | No |
| Land Amenities | Golf Nearby, Hospital, Park, Public Transit, Schools |
| Sewer | Sanitary Sewer |
| Size Depth | 49 Ft |
| Size Frontage | 64 Ft |
| Size Irregular | 64 X 49 Ft |
| Size Total Text | 64 X 49 Ft|under 1/2 Acre |
| Zoning Description | R1b |
Rooms
| Level | Type | Length | Width | Dimensions |
|---|---|---|---|---|
| Second Level | Laundry Room | 1.68 m | 2.11 m | 1.68 m x 2.11 m |
| Second Level | Primary Bedroom | 3.81 m | 4.98 m | 3.81 m x 4.98 m |
| Second Level | Bathroom | 2.41 m | 2.46 m | 2.41 m x 2.46 m |
| Second Level | Bathroom | 2.31 m | 2.34 m | 2.31 m x 2.34 m |
| Second Level | Bathroom | 3.02 m | 3.89 m | 3.02 m x 3.89 m |
| Second Level | Bedroom | 3.51 m | 3.58 m | 3.51 m x 3.58 m |
| Second Level | Bedroom 2 | 3.48 m | 4.78 m | 3.48 m x 4.78 m |
| Basement | Bathroom | 2.06 m | 2.13 m | 2.06 m x 2.13 m |
| Basement | Other | 4.09 m | 2.26 m | 4.09 m x 2.26 m |
| Basement | Recreational, Games Room | 8.79 m | 8.38 m | 8.79 m x 8.38 m |
| Basement | Utility Room | 2.82 m | 5.94 m | 2.82 m x 5.94 m |
| Main Level | Bathroom | 1.85 m | 1.52 m | 1.85 m x 1.52 m |
| Main Level | Dining Room | 5.41 m | 3.66 m | 5.41 m x 3.66 m |
| Main Level | Kitchen | 4.55 m | 4.7 m | 4.55 m x 4.7 m |
| Main Level | Living Room | 4.55 m | 4.88 m | 4.55 m x 4.88 m |
| Main Level | Office | 3.58 m | 2.9 m | 3.58 m x 2.9 m |
https://www.realtor.ca/real-estate/29134942/28-norwich-street-w-guelph-downtown-downtown
Contact Us
Contact us for more information
Michael Kalistchuk
Salesperson
(416) 567-6067
michaelkalistchuk.com/
(519) 623-6090
www.theagencyre.com/

