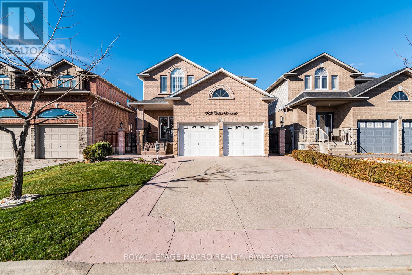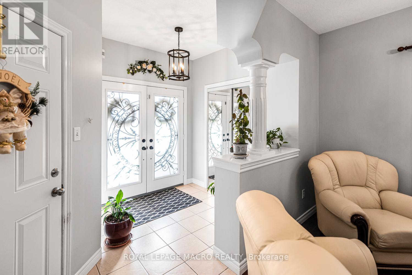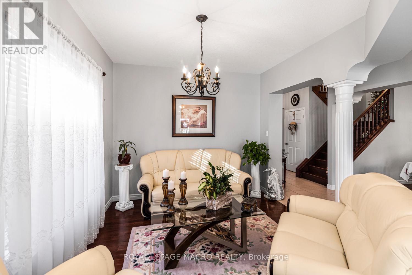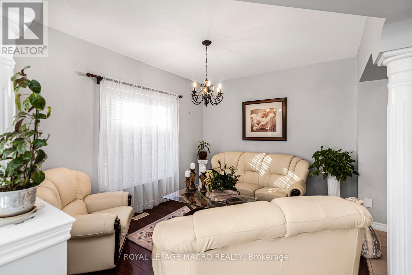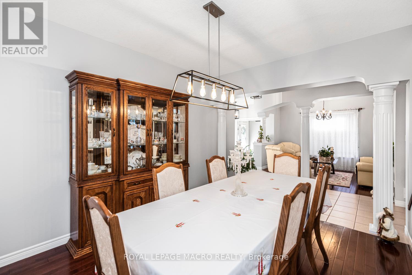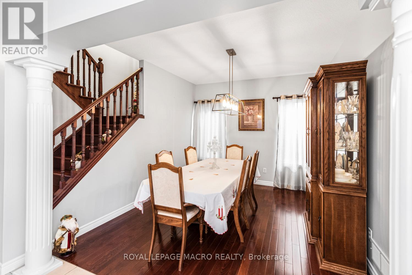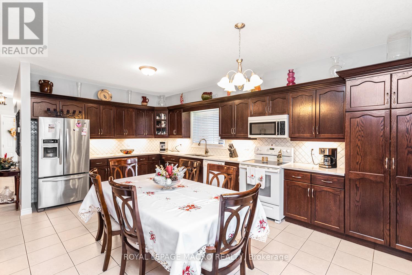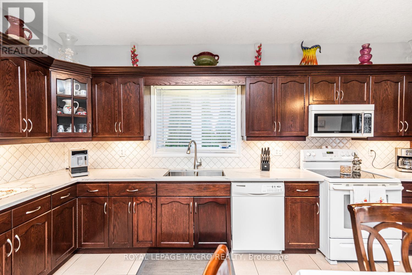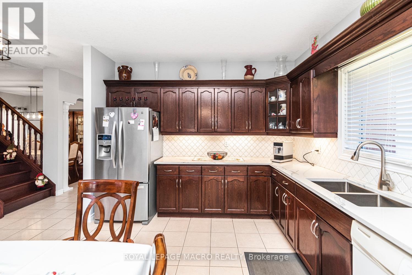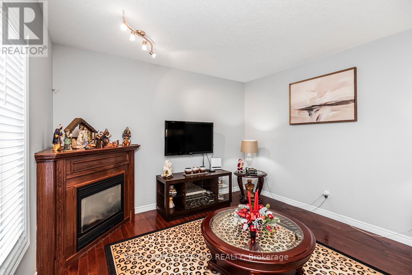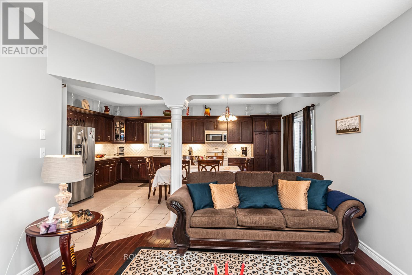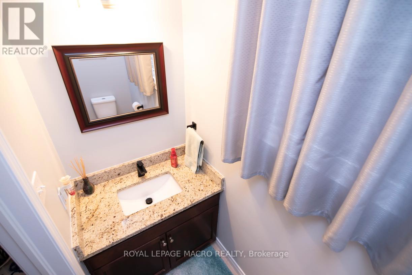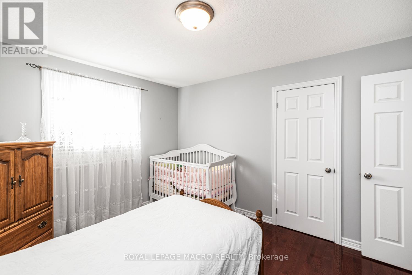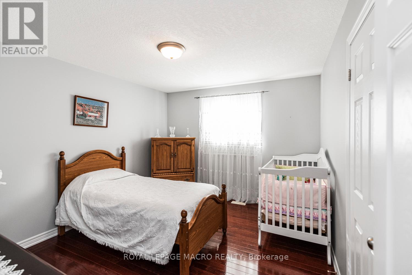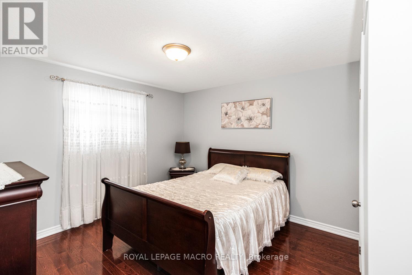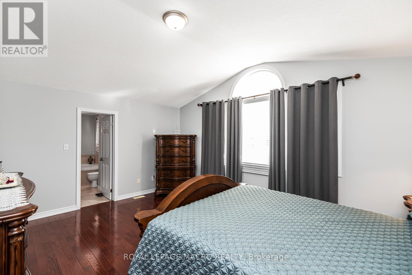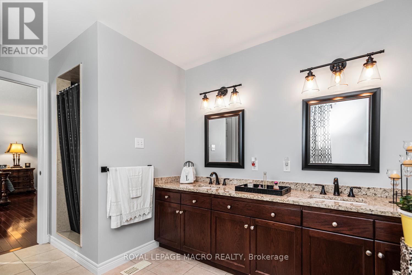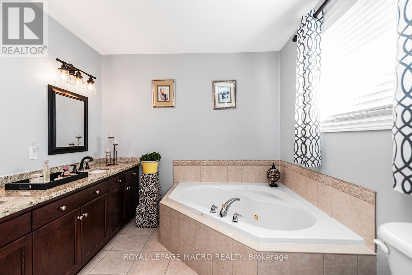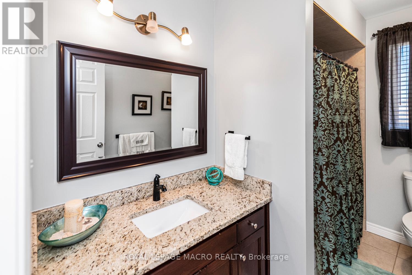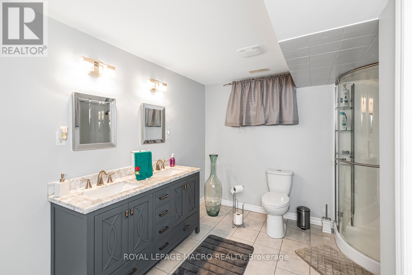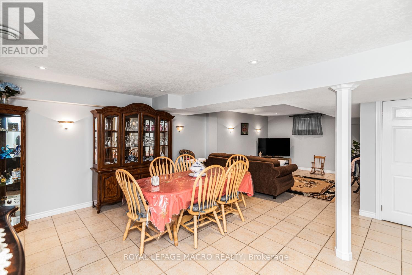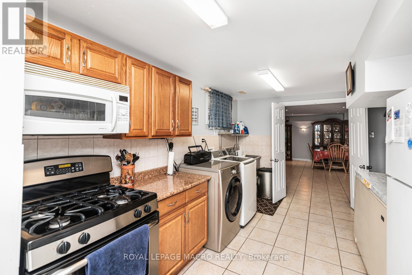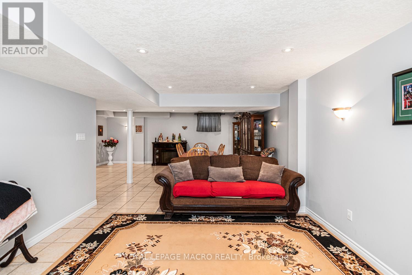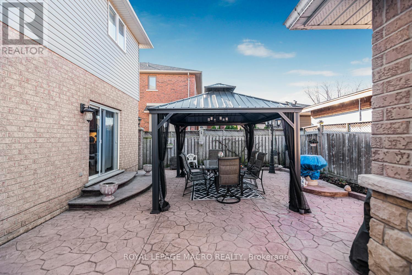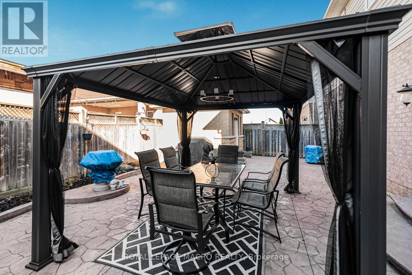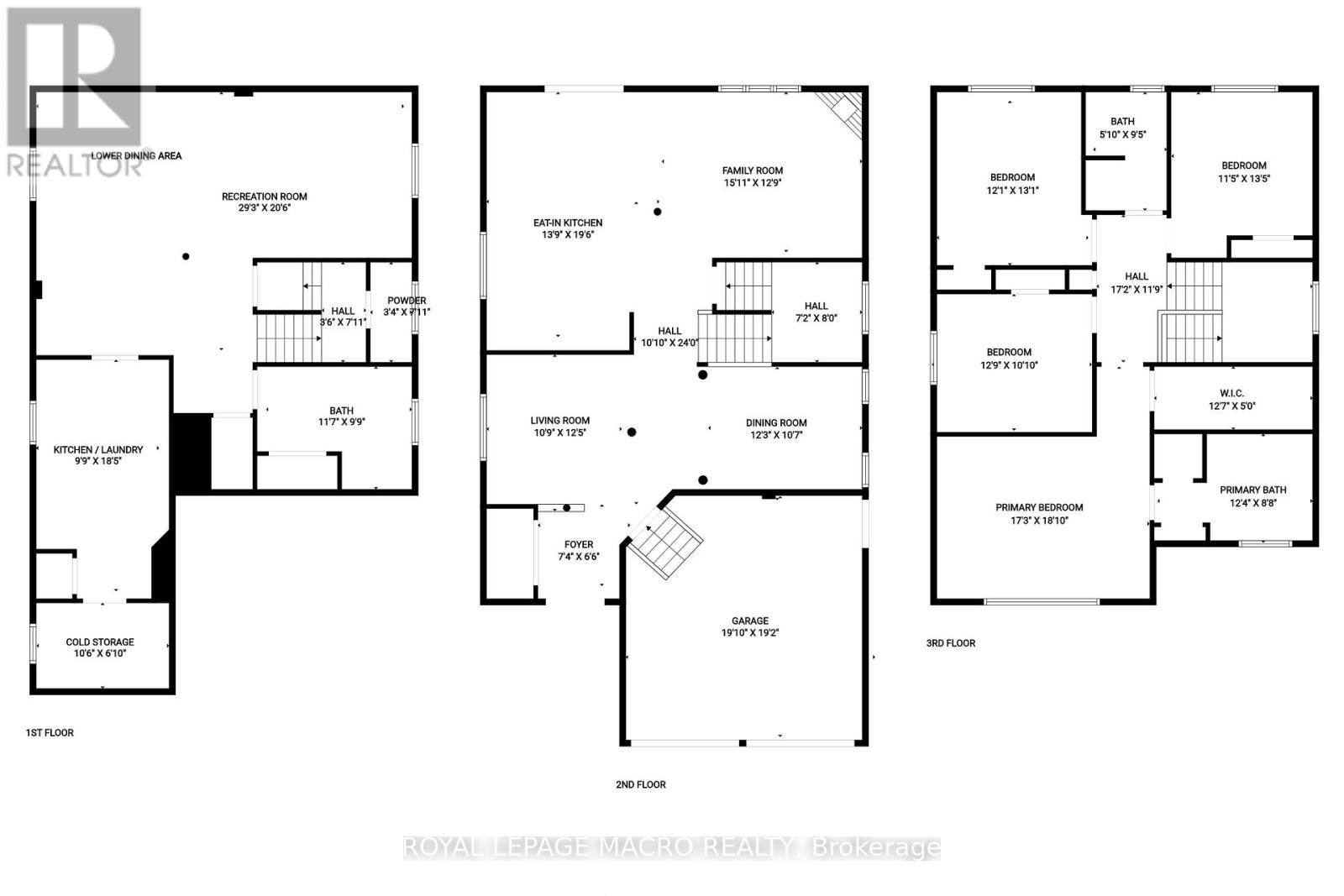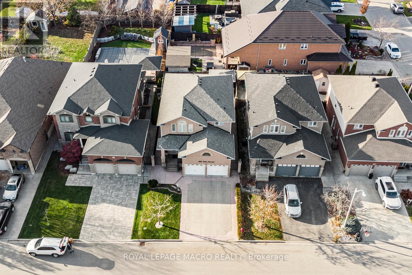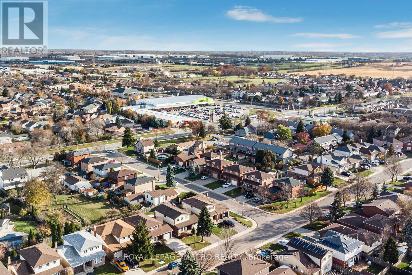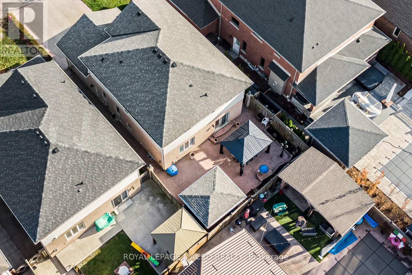102 Erika Crescent Hamilton, Ontario L8W 0A2
4 Bedroom
4 Bathroom
2,000 - 2,500 ft2
Fireplace
Central Air Conditioning
Forced Air
Landscaped
$1,049,000
Welcome to 102 Erika Crescent. Lovely two storey home in desirable mountain area with 4 bedrooms, 31/2 baths. Main floor offers living room, dining room, family room, kitchen, laundry and powder room. Second floor offers 4 good sized bedrooms, hardwood floor, granite counter top, many pot lights, super clean, freshly painted. Concrete patio in the backyard. (id:50886)
Property Details
| MLS® Number | X12575198 |
| Property Type | Single Family |
| Community Name | Eleanor |
| Amenities Near By | Hospital, Park, Place Of Worship, Schools |
| Equipment Type | Water Heater |
| Parking Space Total | 6 |
| Rental Equipment Type | Water Heater |
Building
| Bathroom Total | 4 |
| Bedrooms Above Ground | 4 |
| Bedrooms Total | 4 |
| Age | 16 To 30 Years |
| Amenities | Fireplace(s) |
| Appliances | Garage Door Opener Remote(s) |
| Basement Development | Finished |
| Basement Type | Full (finished) |
| Construction Style Attachment | Detached |
| Cooling Type | Central Air Conditioning |
| Exterior Finish | Brick, Vinyl Siding |
| Fireplace Present | Yes |
| Foundation Type | Poured Concrete |
| Half Bath Total | 1 |
| Heating Fuel | Natural Gas |
| Heating Type | Forced Air |
| Stories Total | 2 |
| Size Interior | 2,000 - 2,500 Ft2 |
| Type | House |
| Utility Water | Municipal Water |
Parking
| Attached Garage | |
| Garage |
Land
| Acreage | No |
| Fence Type | Fenced Yard |
| Land Amenities | Hospital, Park, Place Of Worship, Schools |
| Landscape Features | Landscaped |
| Sewer | Sanitary Sewer |
| Size Depth | 98 Ft |
| Size Frontage | 41 Ft |
| Size Irregular | 41 X 98 Ft |
| Size Total Text | 41 X 98 Ft |
Rooms
| Level | Type | Length | Width | Dimensions |
|---|---|---|---|---|
| Second Level | Primary Bedroom | 5.28 m | 4.06 m | 5.28 m x 4.06 m |
| Second Level | Bedroom 2 | 3.94 m | 3.33 m | 3.94 m x 3.33 m |
| Second Level | Bedroom 3 | 3.68 m | 3.99 m | 3.68 m x 3.99 m |
| Second Level | Bedroom 4 | 3.51 m | 4.11 m | 3.51 m x 4.11 m |
| Basement | Recreational, Games Room | 8.84 m | 6.25 m | 8.84 m x 6.25 m |
| Main Level | Dining Room | 3.81 m | 3.25 m | 3.81 m x 3.25 m |
| Main Level | Family Room | 3.2 m | 3.78 m | 3.2 m x 3.78 m |
| Main Level | Living Room | 3.84 m | 4.85 m | 3.84 m x 4.85 m |
https://www.realtor.ca/real-estate/29135400/102-erika-crescent-hamilton-eleanor-eleanor
Contact Us
Contact us for more information
Mario Carvalho
Salesperson
Royal LePage Macro Realty
2247 Rymal Rd E #250b
Stoney Creek, Ontario L8J 2V8
2247 Rymal Rd E #250b
Stoney Creek, Ontario L8J 2V8
(905) 574-3038
(905) 574-8333

