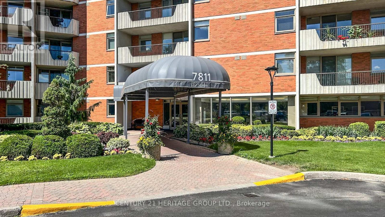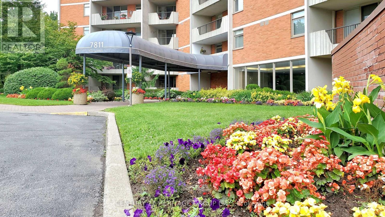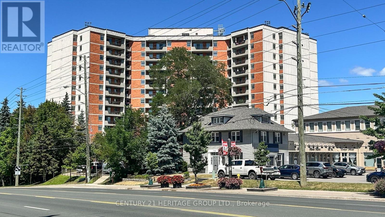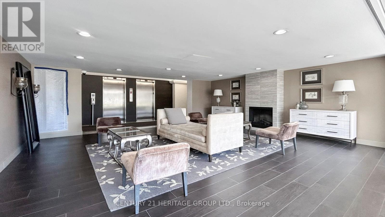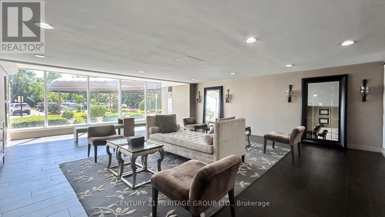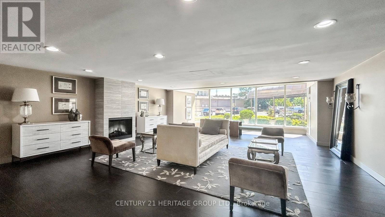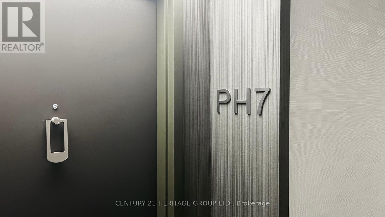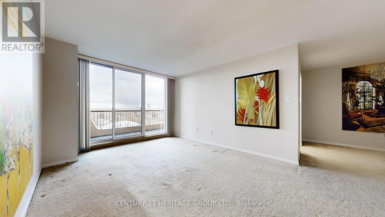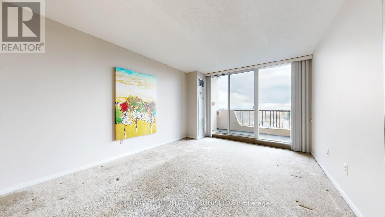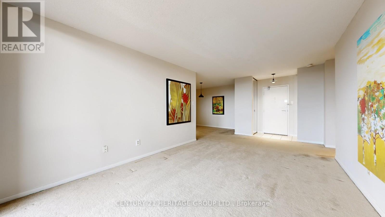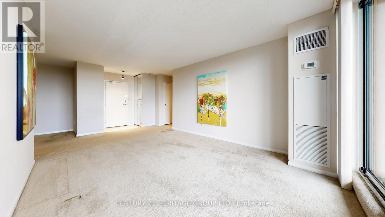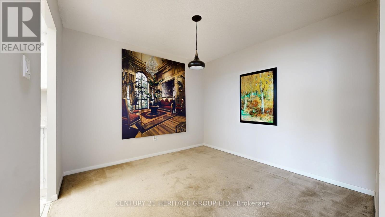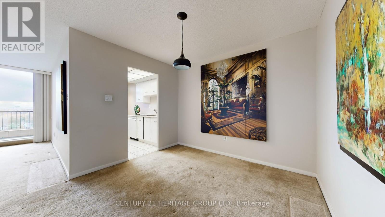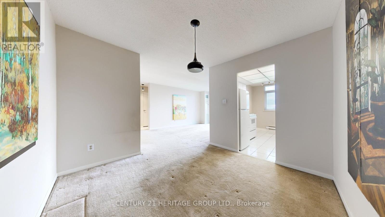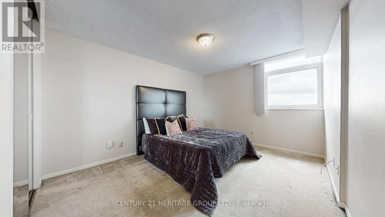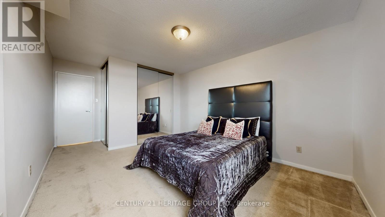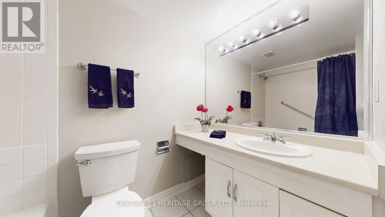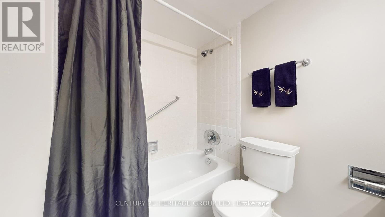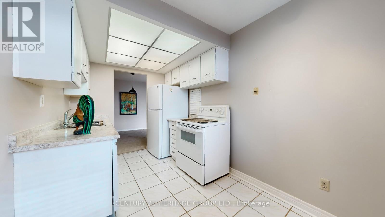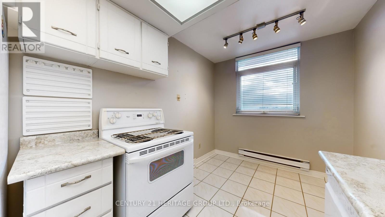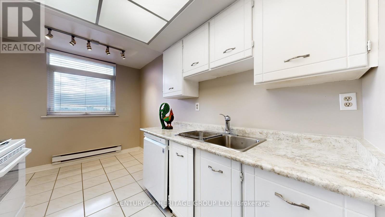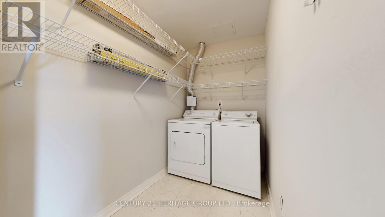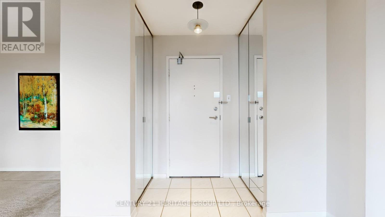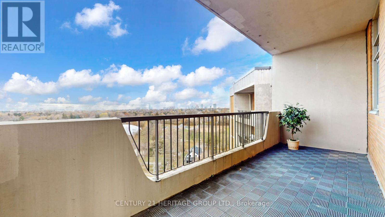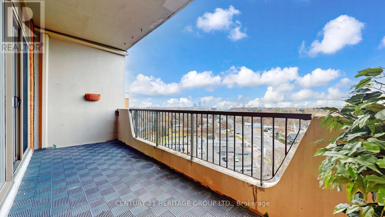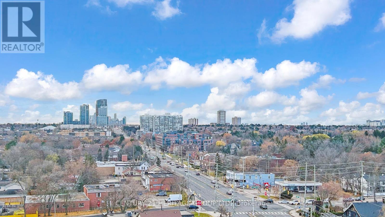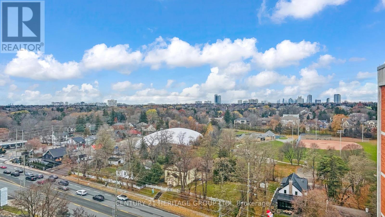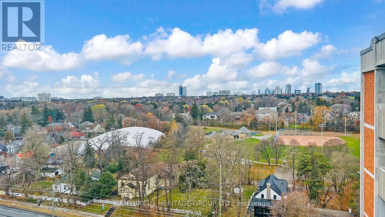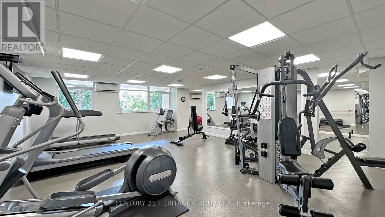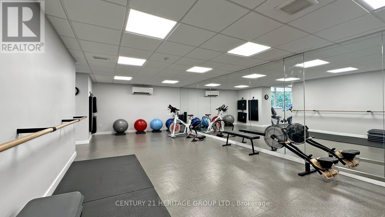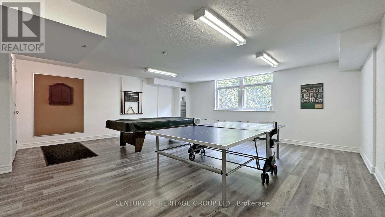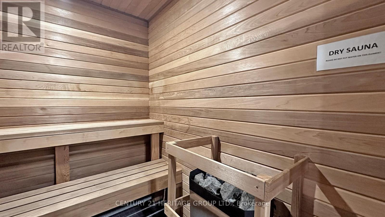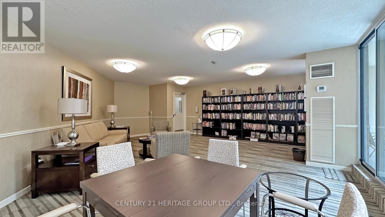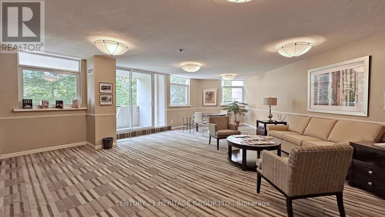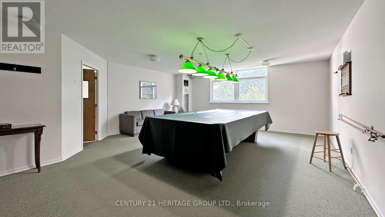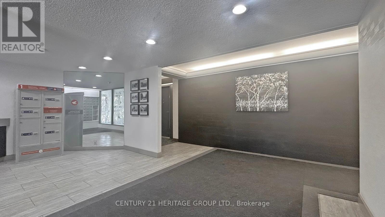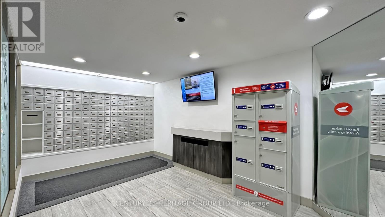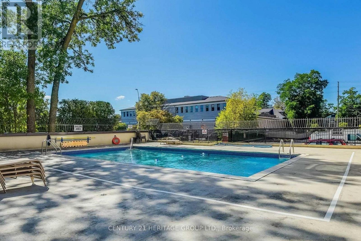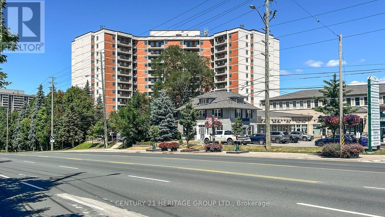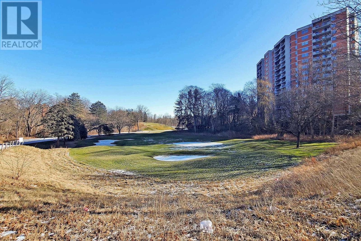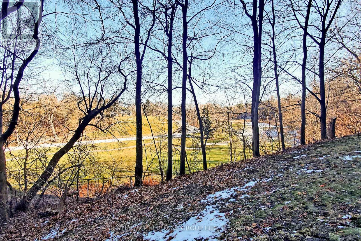Ph7 - 7811 Yonge Street Markham, Ontario L3T 4S3
$499,000Maintenance, Heat, Electricity, Water, Cable TV, Common Area Maintenance, Insurance, Parking
$880.30 Monthly
Maintenance, Heat, Electricity, Water, Cable TV, Common Area Maintenance, Insurance, Parking
$880.30 MonthlyThe Thornhill Summit - Exceptional Living in the Heart of Historic Thornhill Village. Perfectly positioned in the charming and sought-after Thornhill Village, this beautifully maintained one-bedroom condo offers a seamless blend of comfort, style, and convenience. The bright, functional kitchen flows effortlessly into a spacious living and dining area, highlighted by a walk-out to a private south-facing balcony with picturesque cityscape views. The thoughtfully designed layout features generous double closets and a large laundry/storage room, providing ample space for easy living.Primary bedroom can hold a king sized bed with sidetables. Residents enjoy access to an impressive array of building amenities, including an exercise room, gym, sauna, library, party room, and outdoor pool, Internet and Cable included in maintenace fee. Ideally located just steps from transit, boutique shops, restaurants, and professional services, this home places everything you need right at your fingertips - perfect for first-time buyers, downsizers, or investors. (id:50886)
Property Details
| MLS® Number | N12575126 |
| Property Type | Single Family |
| Community Name | Thornhill |
| Community Features | Pets Not Allowed |
| Features | Balcony |
| Parking Space Total | 1 |
Building
| Bathroom Total | 1 |
| Bedrooms Above Ground | 1 |
| Bedrooms Total | 1 |
| Appliances | Dishwasher, Dryer, Stove, Washer, Window Coverings, Refrigerator |
| Basement Type | None |
| Cooling Type | Central Air Conditioning |
| Exterior Finish | Brick, Concrete |
| Flooring Type | Ceramic, Carpeted, Tile |
| Heating Fuel | Natural Gas |
| Heating Type | Forced Air |
| Size Interior | 700 - 799 Ft2 |
| Type | Apartment |
Parking
| Underground | |
| Garage |
Land
| Acreage | No |
Rooms
| Level | Type | Length | Width | Dimensions |
|---|---|---|---|---|
| Flat | Foyer | 1.31 m | 1.71 m | 1.31 m x 1.71 m |
| Flat | Living Room | 5.88 m | 3.62 m | 5.88 m x 3.62 m |
| Flat | Dining Room | 3.11 m | 2.45 m | 3.11 m x 2.45 m |
| Flat | Kitchen | 3.92 m | 2.39 m | 3.92 m x 2.39 m |
| Flat | Primary Bedroom | 4.22 m | 3.45 m | 4.22 m x 3.45 m |
| Flat | Laundry Room | 2.39 m | 1.71 m | 2.39 m x 1.71 m |
https://www.realtor.ca/real-estate/29135310/ph7-7811-yonge-street-markham-thornhill-thornhill
Contact Us
Contact us for more information
Eva Walker
Salesperson
www.evawalker.com/
eva.kalmarwalker/
@c21_walkerteam/
7330 Yonge Street #116
Thornhill, Ontario L4J 7Y7
(905) 764-7111
(905) 764-1274
www.homesbyheritage.ca/
Richard Walker
Broker
(647) 280-7133
www.richardwalker.ca/
7330 Yonge Street #116
Thornhill, Ontario L4J 7Y7
(905) 764-7111
(905) 764-1274
www.homesbyheritage.ca/

