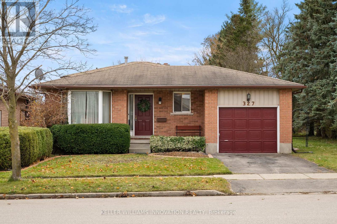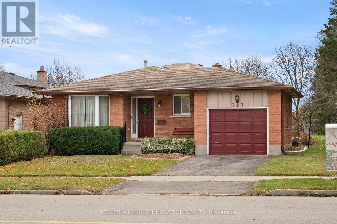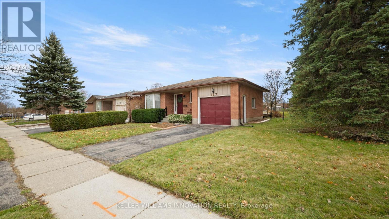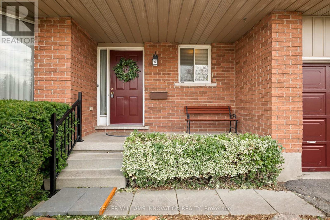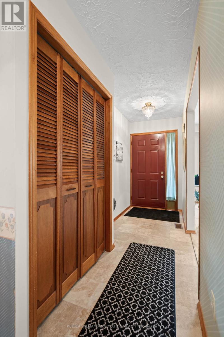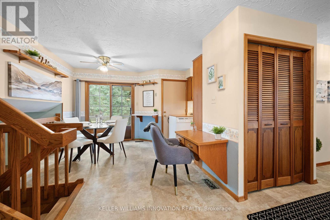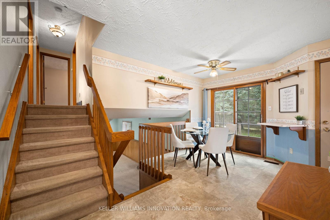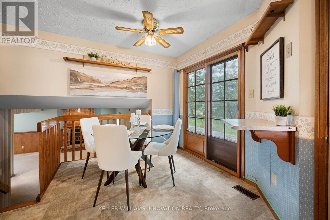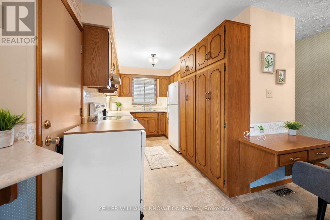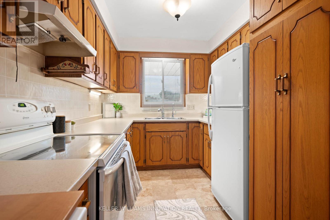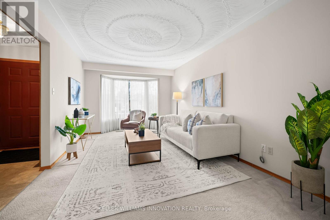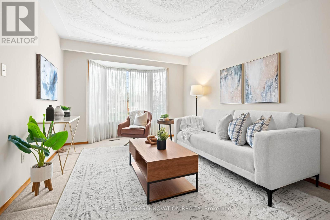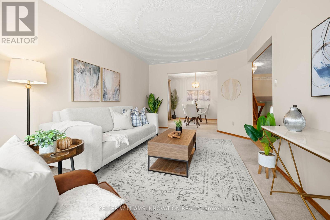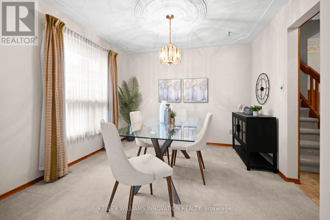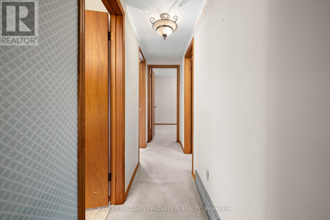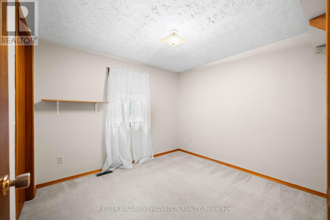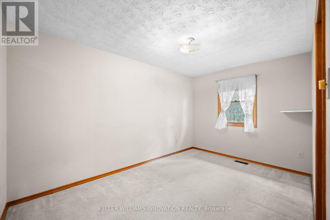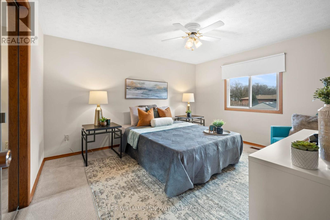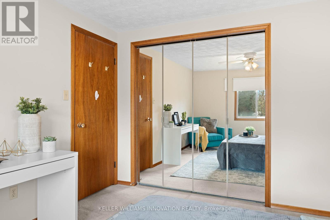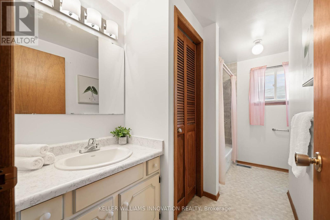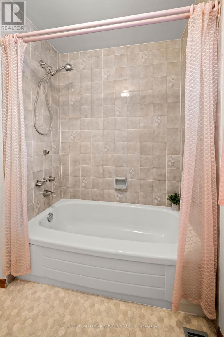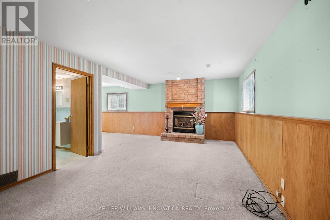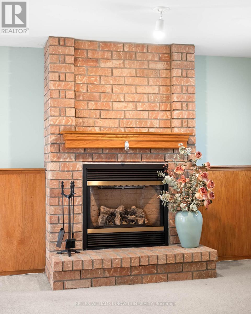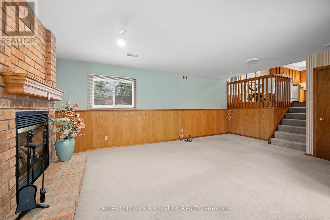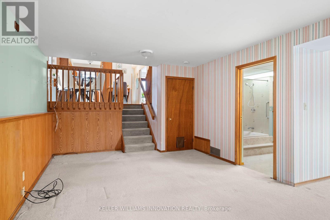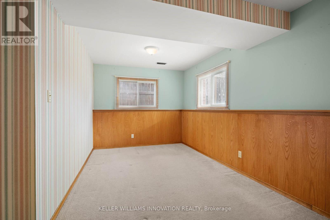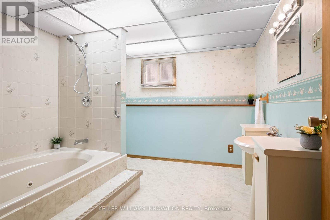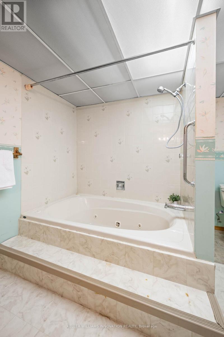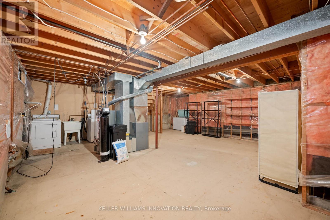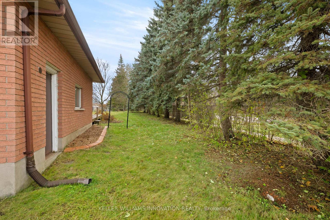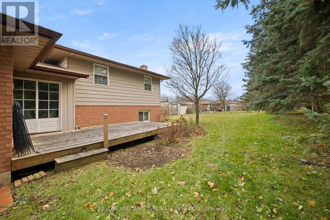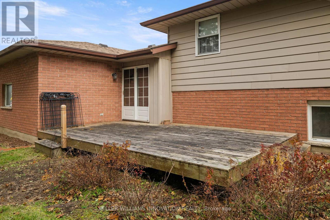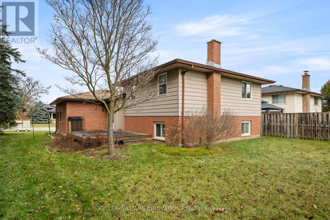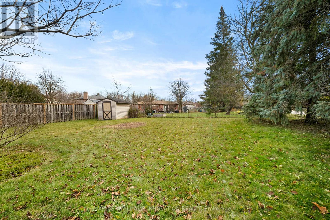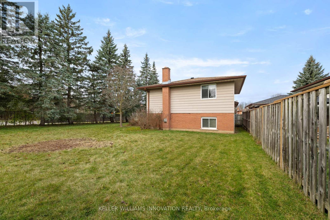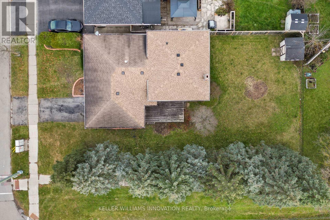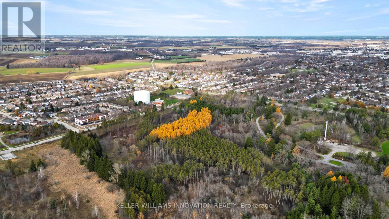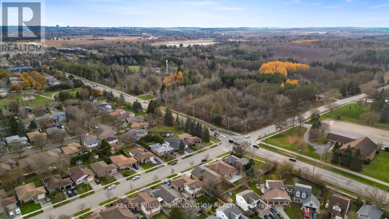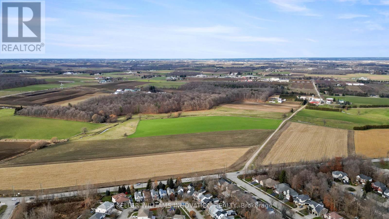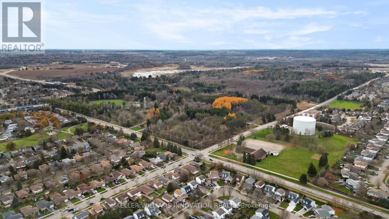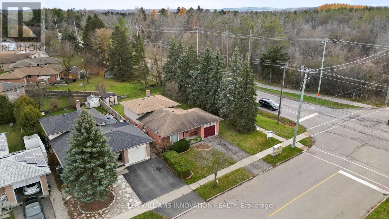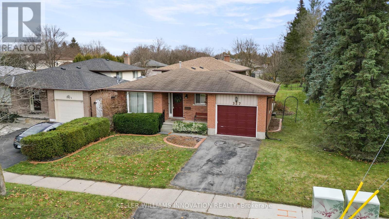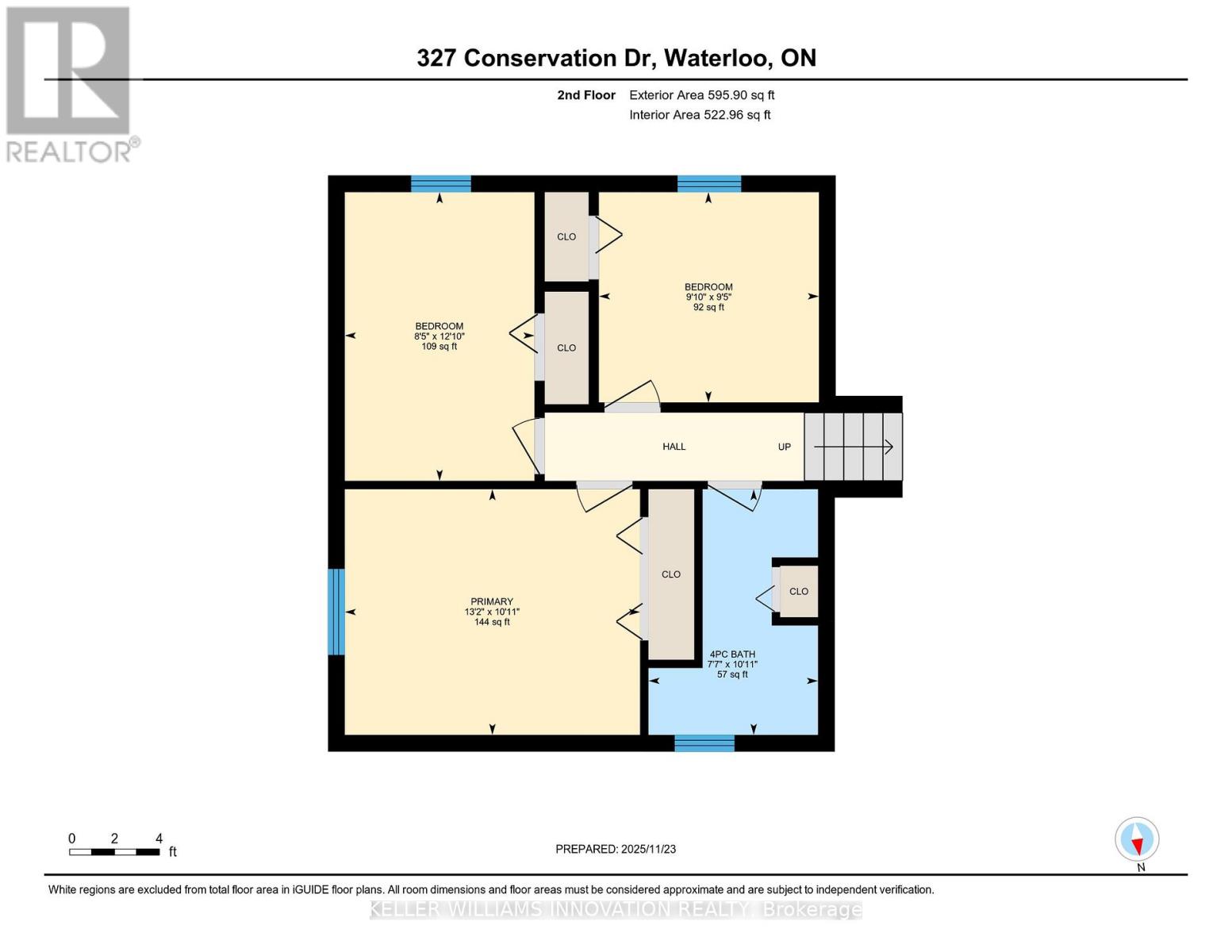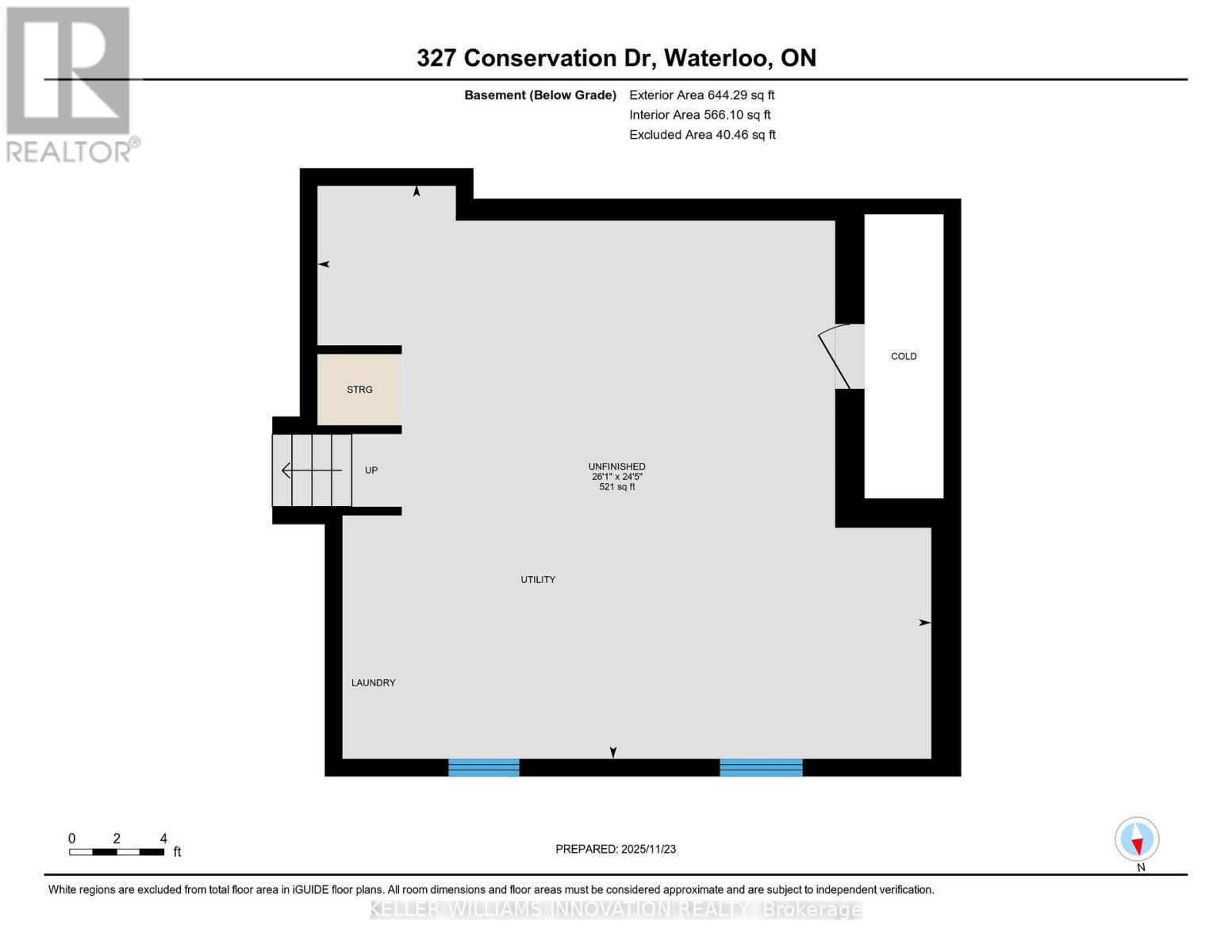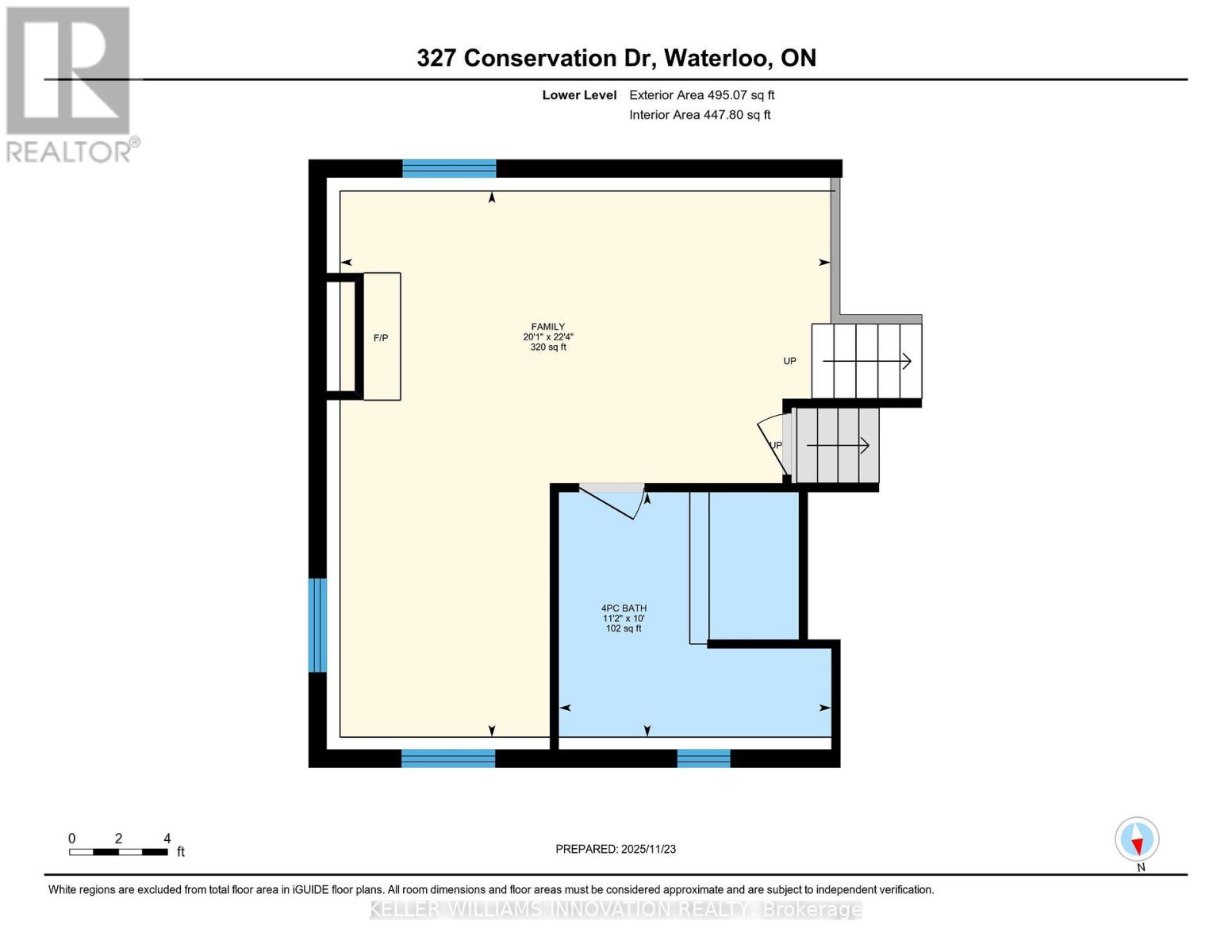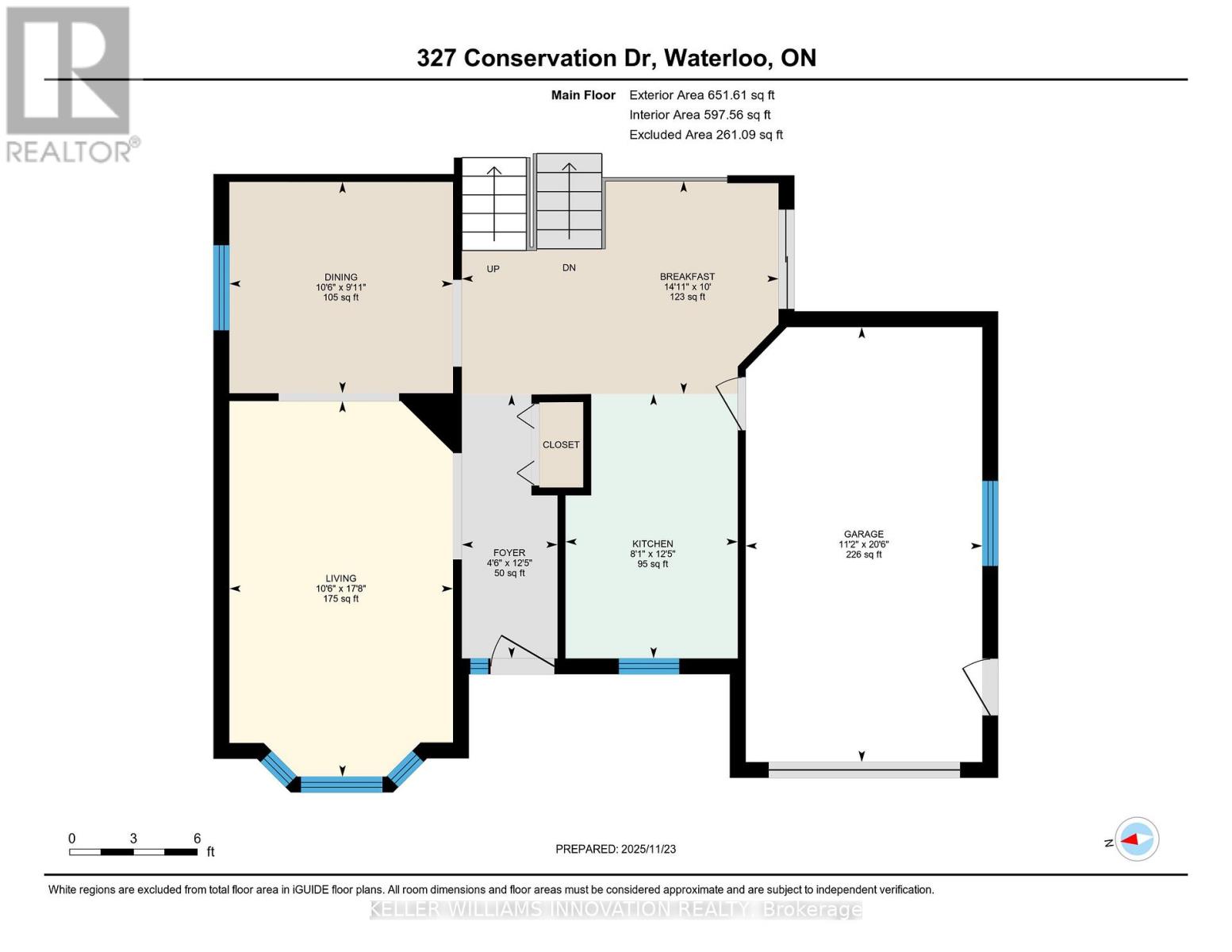327 Conservation Drive Waterloo, Ontario N2V 1V3
$599,900
327 Conservation Drive sits in one of Waterloo's most desirable pockets - steps to Laurel Creek Conservation Area, where trails, water views, and year-round recreation become part of your everyday lifestyle. This 3-bed, 2-bath detached backsplit offers spacious principal rooms, a practical multi-level layout, and the opportunity to customize to your taste. You're minutes from the University of Waterloo, tech campuses, the YMCA, shopping, transit, and top-rated schools. A peaceful, family-friendly neighbourhood with unbeatable access to nature and city amenities - the perfect spot to put down roots. (id:50886)
Open House
This property has open houses!
1:00 pm
Ends at:3:00 pm
1:00 pm
Ends at:3:00 pm
Property Details
| MLS® Number | X12575050 |
| Property Type | Single Family |
| Amenities Near By | Public Transit, Hospital, Schools |
| Community Features | Community Centre, School Bus |
| Equipment Type | Water Heater - Gas, Water Heater |
| Parking Space Total | 3 |
| Rental Equipment Type | Water Heater - Gas, Water Heater |
Building
| Bathroom Total | 2 |
| Bedrooms Above Ground | 3 |
| Bedrooms Total | 3 |
| Age | 31 To 50 Years |
| Basement Development | Unfinished |
| Basement Type | Full (unfinished) |
| Construction Style Attachment | Detached |
| Construction Style Split Level | Backsplit |
| Cooling Type | Central Air Conditioning |
| Exterior Finish | Brick |
| Fireplace Present | Yes |
| Fireplace Total | 1 |
| Foundation Type | Block |
| Heating Fuel | Natural Gas |
| Heating Type | Forced Air |
| Size Interior | 1,500 - 2,000 Ft2 |
| Type | House |
| Utility Water | Municipal Water |
Parking
| Attached Garage | |
| Garage |
Land
| Acreage | No |
| Land Amenities | Public Transit, Hospital, Schools |
| Sewer | Sanitary Sewer |
| Size Frontage | 69 Ft ,3 In |
| Size Irregular | 69.3 Ft |
| Size Total Text | 69.3 Ft |
| Zoning Description | Sr1a |
Rooms
| Level | Type | Length | Width | Dimensions |
|---|---|---|---|---|
| Second Level | Bathroom | Measurements not available | ||
| Second Level | Bedroom | 2.57 m | 3.91 m | 2.57 m x 3.91 m |
| Second Level | Bedroom | 3 m | 2.87 m | 3 m x 2.87 m |
| Second Level | Primary Bedroom | 4.01 m | 3.33 m | 4.01 m x 3.33 m |
| Basement | Other | 7.95 m | 7.44 m | 7.95 m x 7.44 m |
| Lower Level | Family Room | 6.12 m | 6.81 m | 6.12 m x 6.81 m |
| Lower Level | Bathroom | Measurements not available | ||
| Main Level | Eating Area | 3.05 m | 4.55 m | 3.05 m x 4.55 m |
| Main Level | Dining Room | 3.02 m | 3.2 m | 3.02 m x 3.2 m |
| Main Level | Foyer | 3.78 m | 1.37 m | 3.78 m x 1.37 m |
| Main Level | Kitchen | 3.78 m | 2.46 m | 3.78 m x 2.46 m |
| Main Level | Living Room | 5.38 m | 3.2 m | 5.38 m x 3.2 m |
https://www.realtor.ca/real-estate/29135259/327-conservation-drive-waterloo
Contact Us
Contact us for more information
Andre Christopher Chin
Broker
640 Riverbend Dr Unit B
Kitchener, Ontario N2K 3S2
(519) 570-4447
www.kwinnovationrealty.com/

